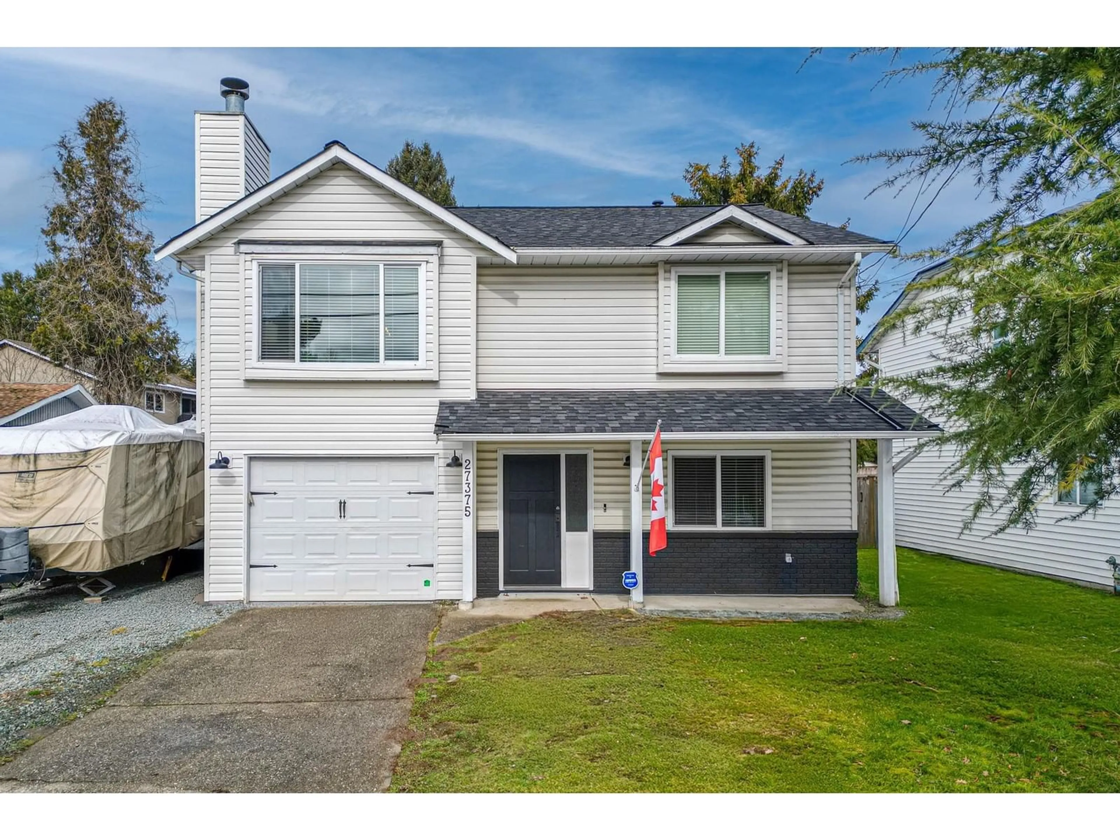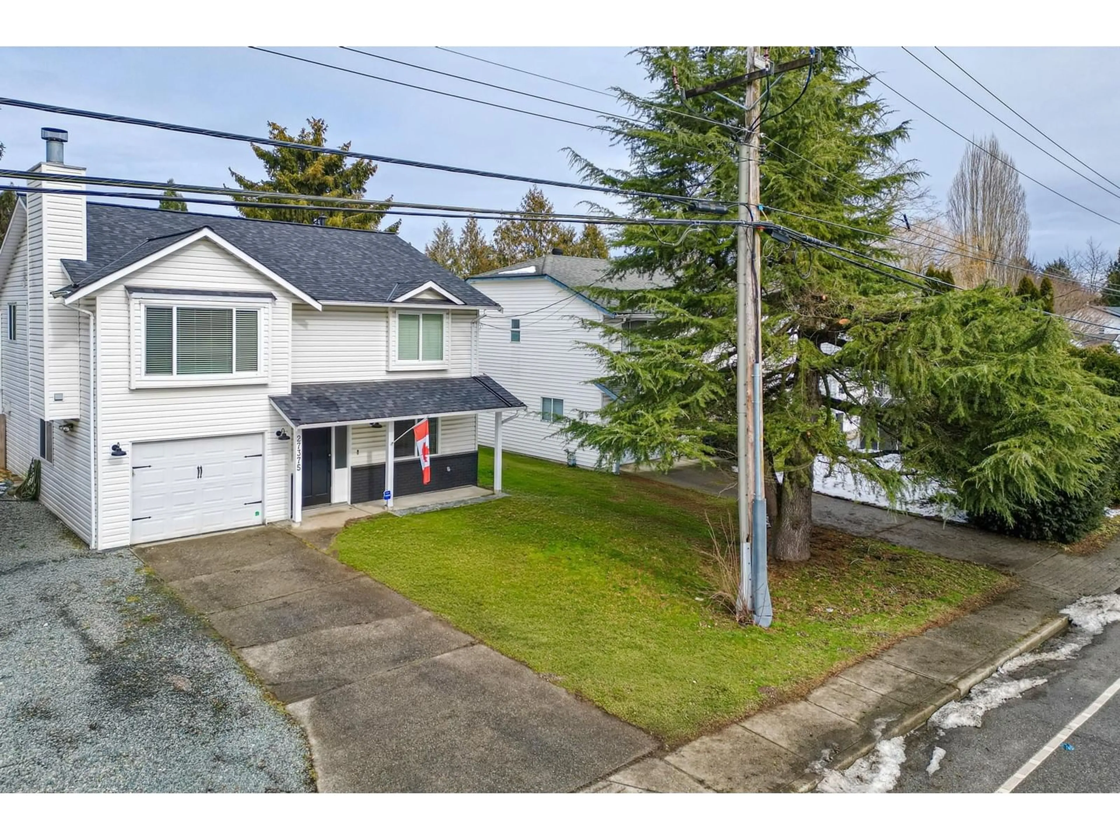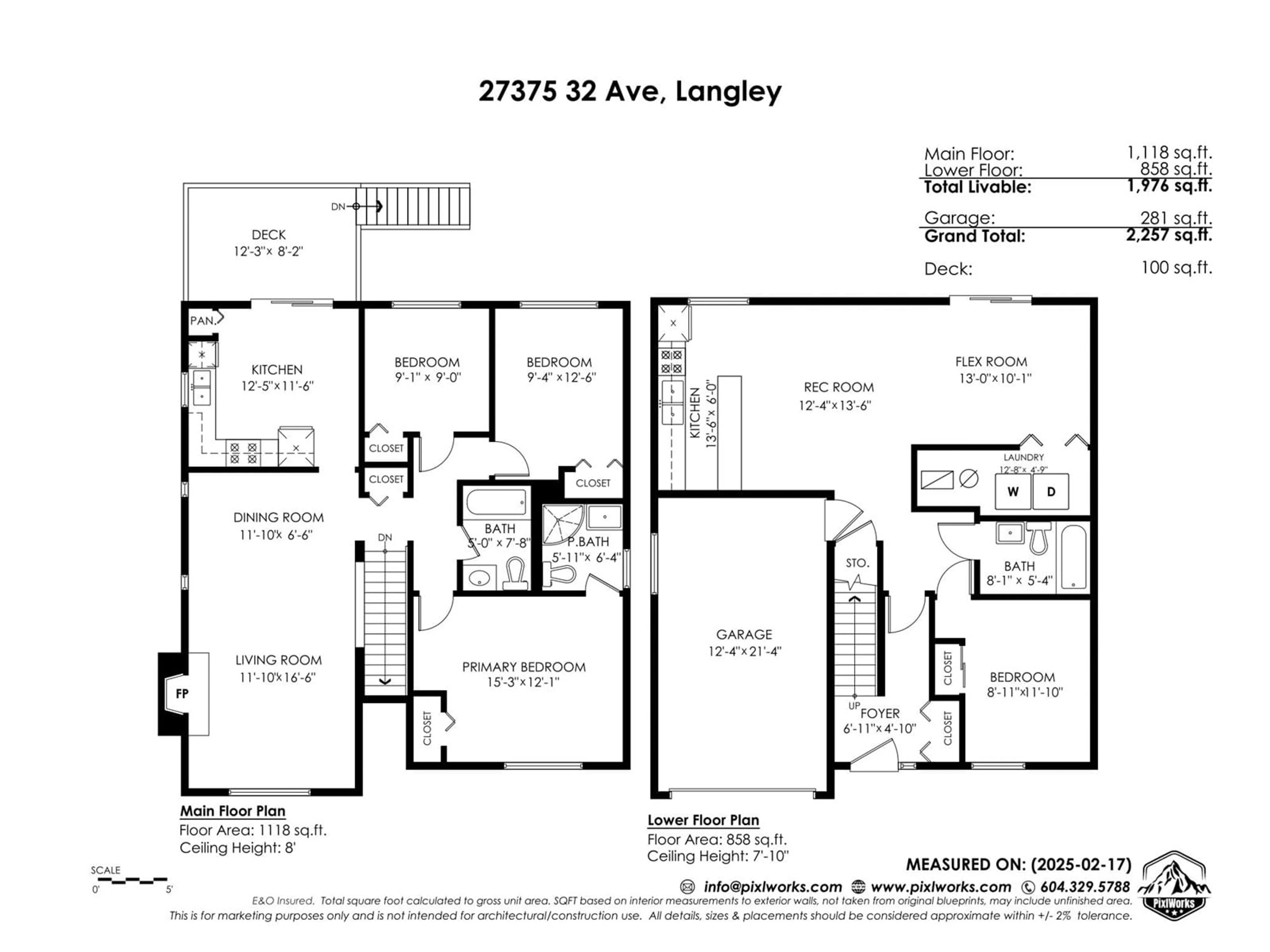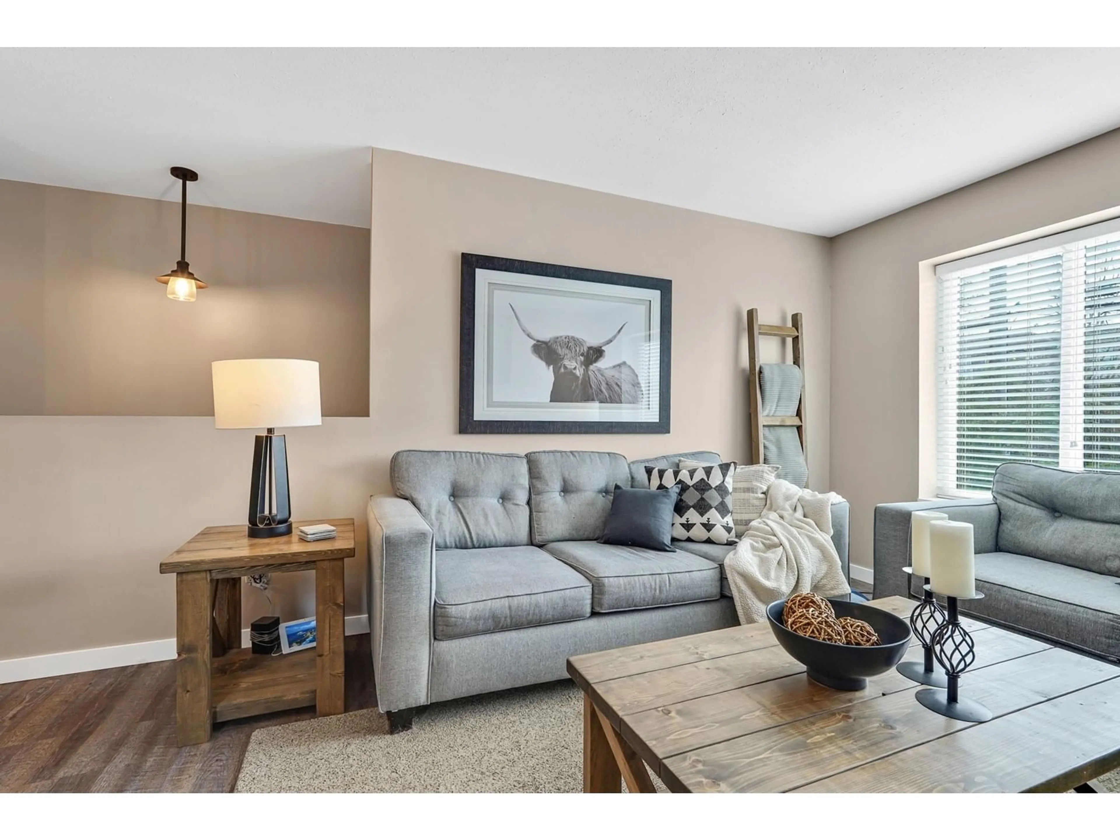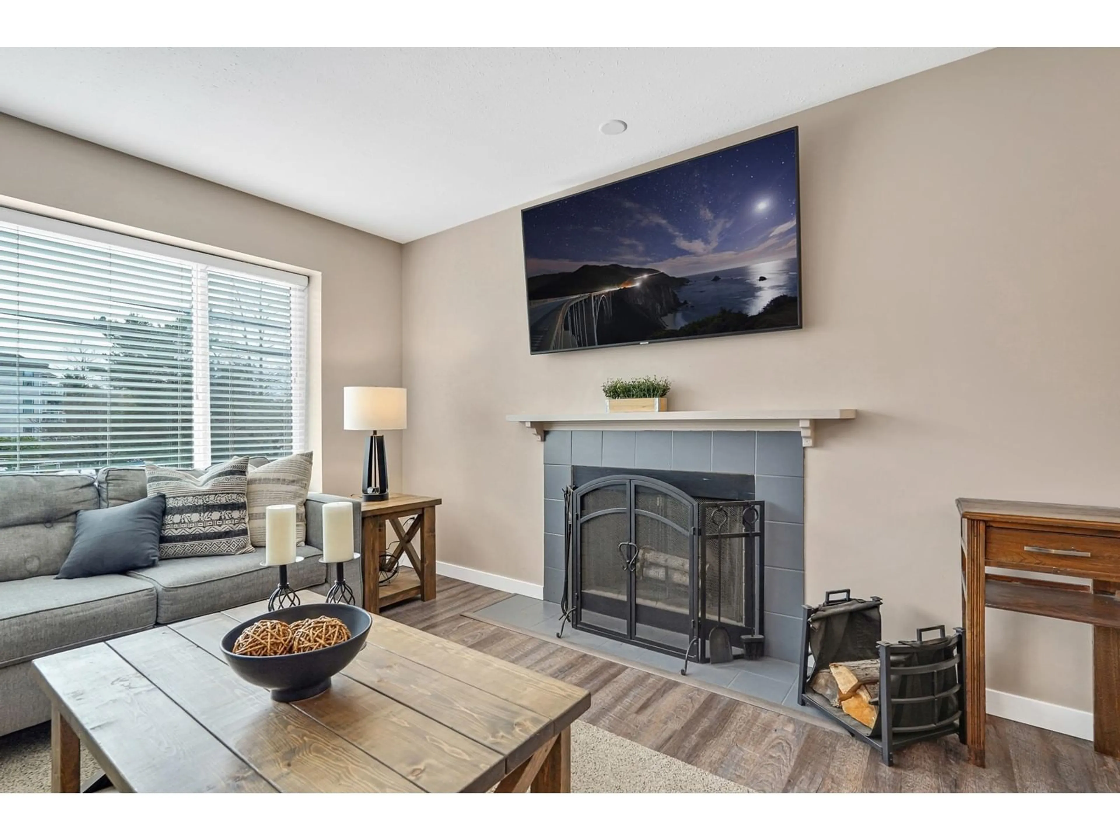27375 32 AVENUE, Langley, British Columbia V4W3H9
Contact us about this property
Highlights
Estimated ValueThis is the price Wahi expects this property to sell for.
The calculation is powered by our Instant Home Value Estimate, which uses current market and property price trends to estimate your home’s value with a 90% accuracy rate.Not available
Price/Sqft$576/sqft
Est. Mortgage$4,896/mo
Tax Amount ()-
Days On Market3 days
Description
The perfect family home in a great area of Aldergrove with subdivision potential +++ upgrades...Roof, windows, h/water tank, flooring, blinds, fencing on almost 8,000 sqft lot that allows for a HUGE SHOP(almost 1,700sqft) to be build with easy access to fenced backyard, gates to park your trailer, boat or RV. Main floor offers 3 bedrooms, 2 full baths, open liv/din rooms, fireplace, kitchen has sliders to deck. Downstairs offers bedroom, reno'd full bath, rec room & summer kitchen w/ fridge + stove! Keep for the growing family or use as a mortgage helper or in-law SUITE. The XL private yard has plenty of room for gardening, trampoline, pool, & of course - that SHOP & single garage! Close to great Parks, Schools, Zoo & ACU POOL, Ice Arena & Rec Center. Plus, Quick Access to Border & HWY1. (id:39198)
Property Details
Interior
Features
Exterior
Features
Parking
Garage spaces 6
Garage type -
Other parking spaces 0
Total parking spaces 6
Property History
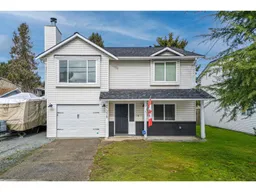 36
36
