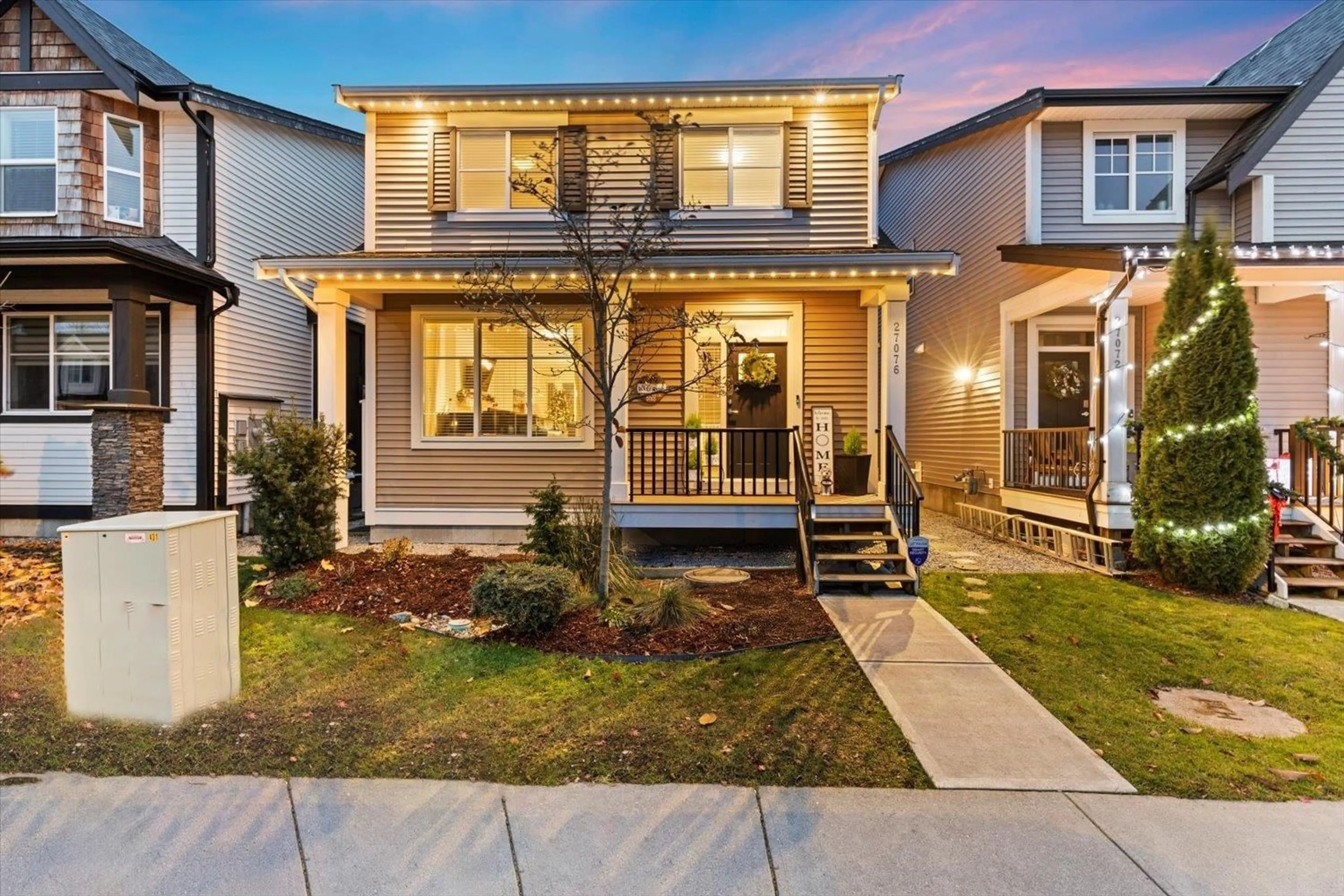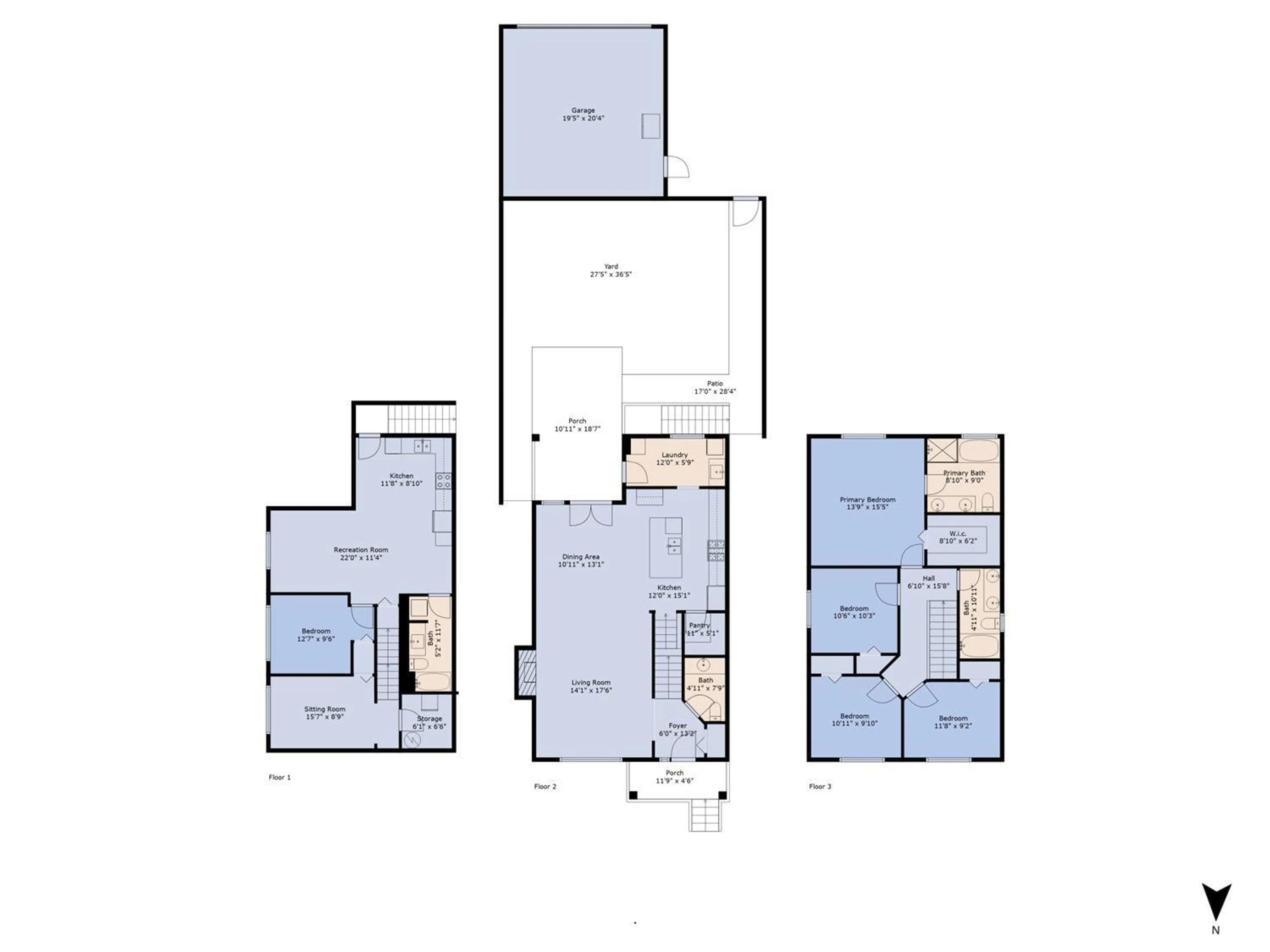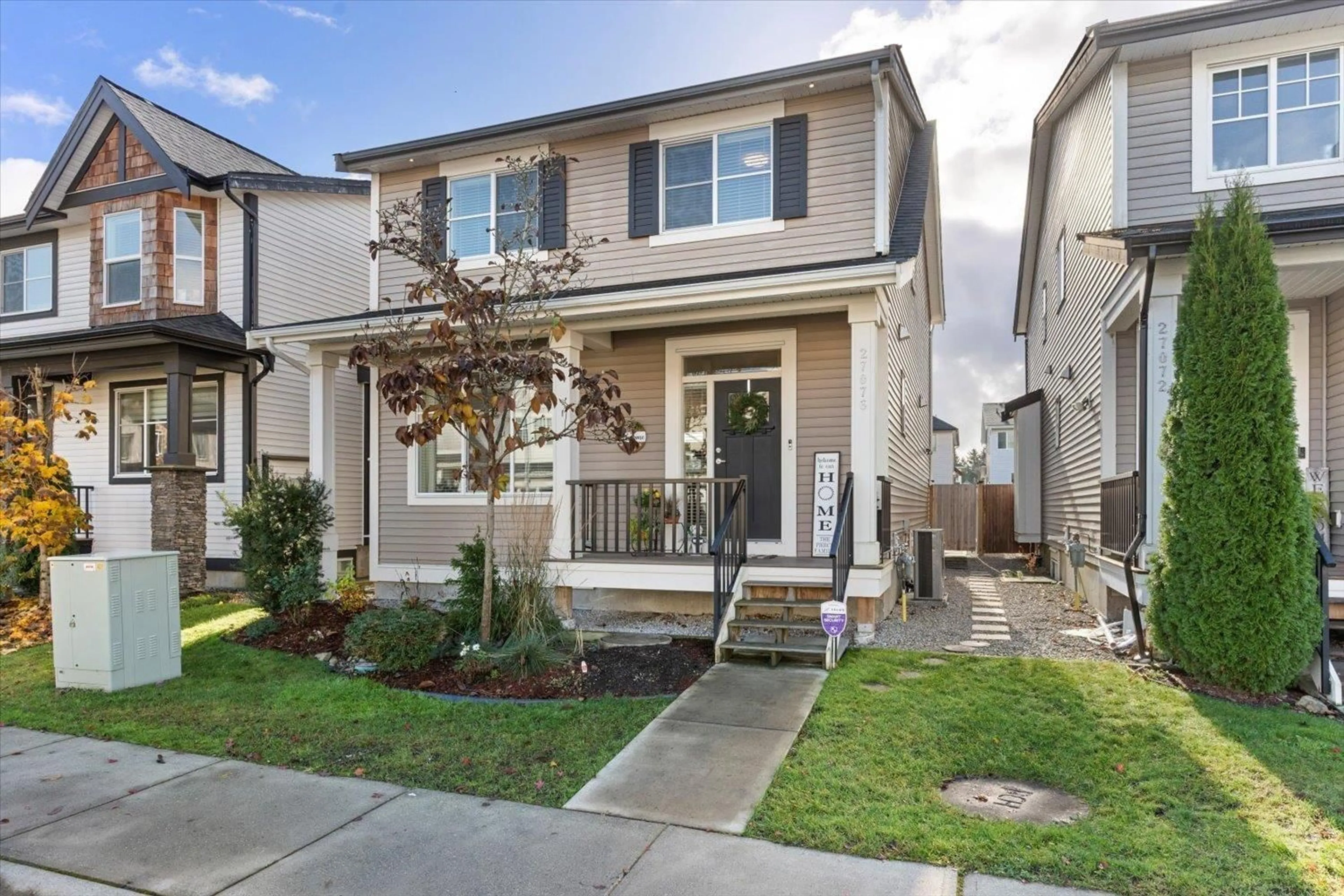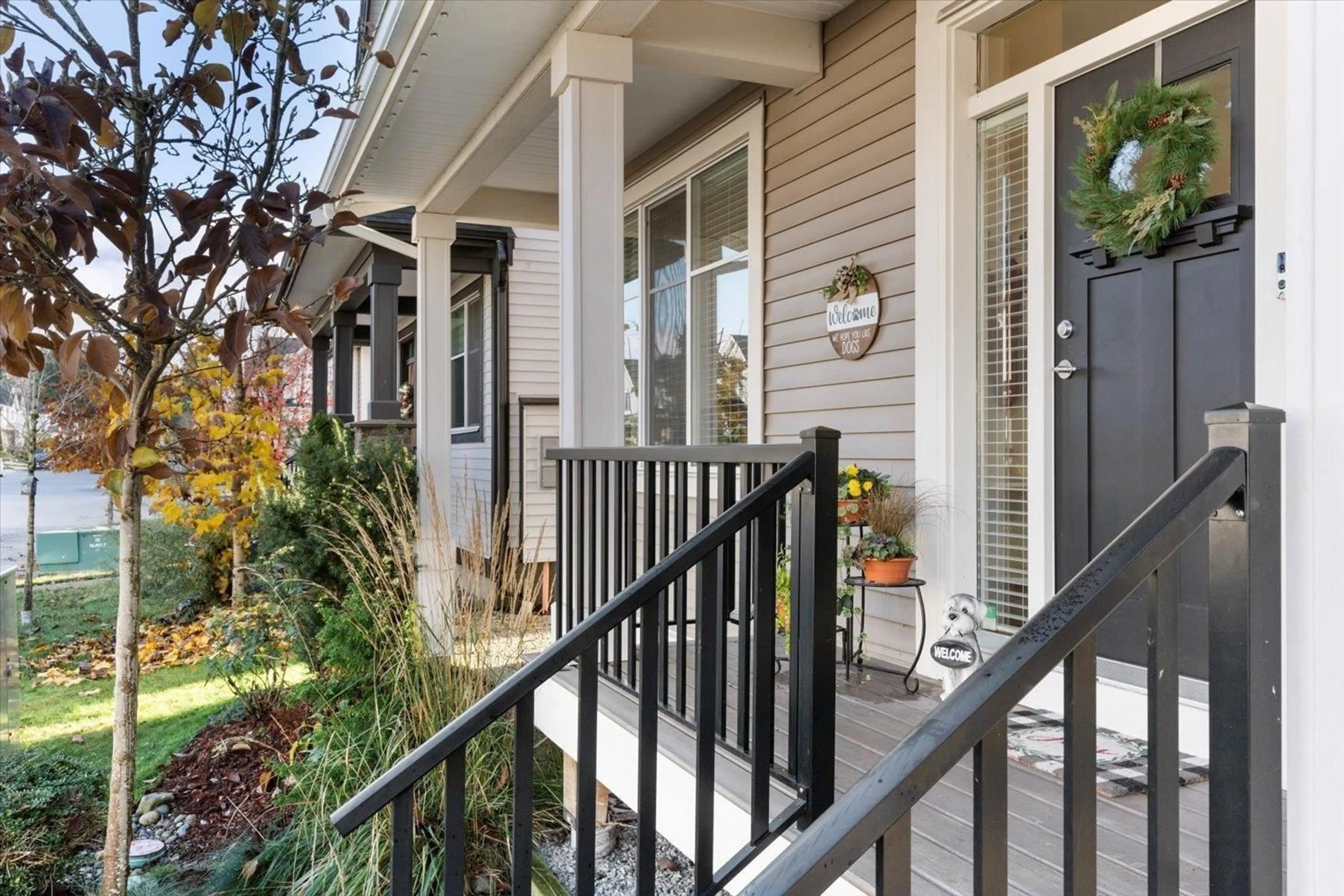27076 35B AVENUE, Langley, British Columbia V4W0C3
Contact us about this property
Highlights
Estimated ValueThis is the price Wahi expects this property to sell for.
The calculation is powered by our Instant Home Value Estimate, which uses current market and property price trends to estimate your home’s value with a 90% accuracy rate.Not available
Price/Sqft$504/sqft
Est. Mortgage$5,905/mo
Tax Amount ()-
Days On Market72 days
Description
GORGEOUS HOME | LEGAL SUITE | CENTRAL LOCATION | TONS OF EXTRAS! This fantastic 5 bed 4 bath home thoughtfully built by Noort Homes, w/ a bright, spacious & open floor plan that lives large. Chef's kitchen w/ SS appliances, quartz counter tops, gas range, ample cabinets, & walk-in pantry. Large laundry/mud room that connects to the fenced yard w/ extended, fully covered back deck. Custom wainscoting & paneling throughout the home. Lovely primary suite w/ a spa-like 5 pc ensuite, & desirable walk-in closet. Bsmt offers a rec. room PLUS a self contained 1 bedroom (possibly 2 bdrm) legal suite great for family living or a mrtg helper. Current owners added central A/C, Gemstone Lighting, paved the back parking area w/ lane access to the dbl garage with EV charger! WELCOME HOME to THE MEADOWS. (id:39198)
Property Details
Interior
Features
Exterior
Features
Parking
Garage spaces 3
Garage type -
Other parking spaces 0
Total parking spaces 3
Property History
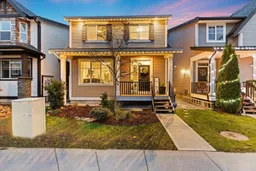 40
40
