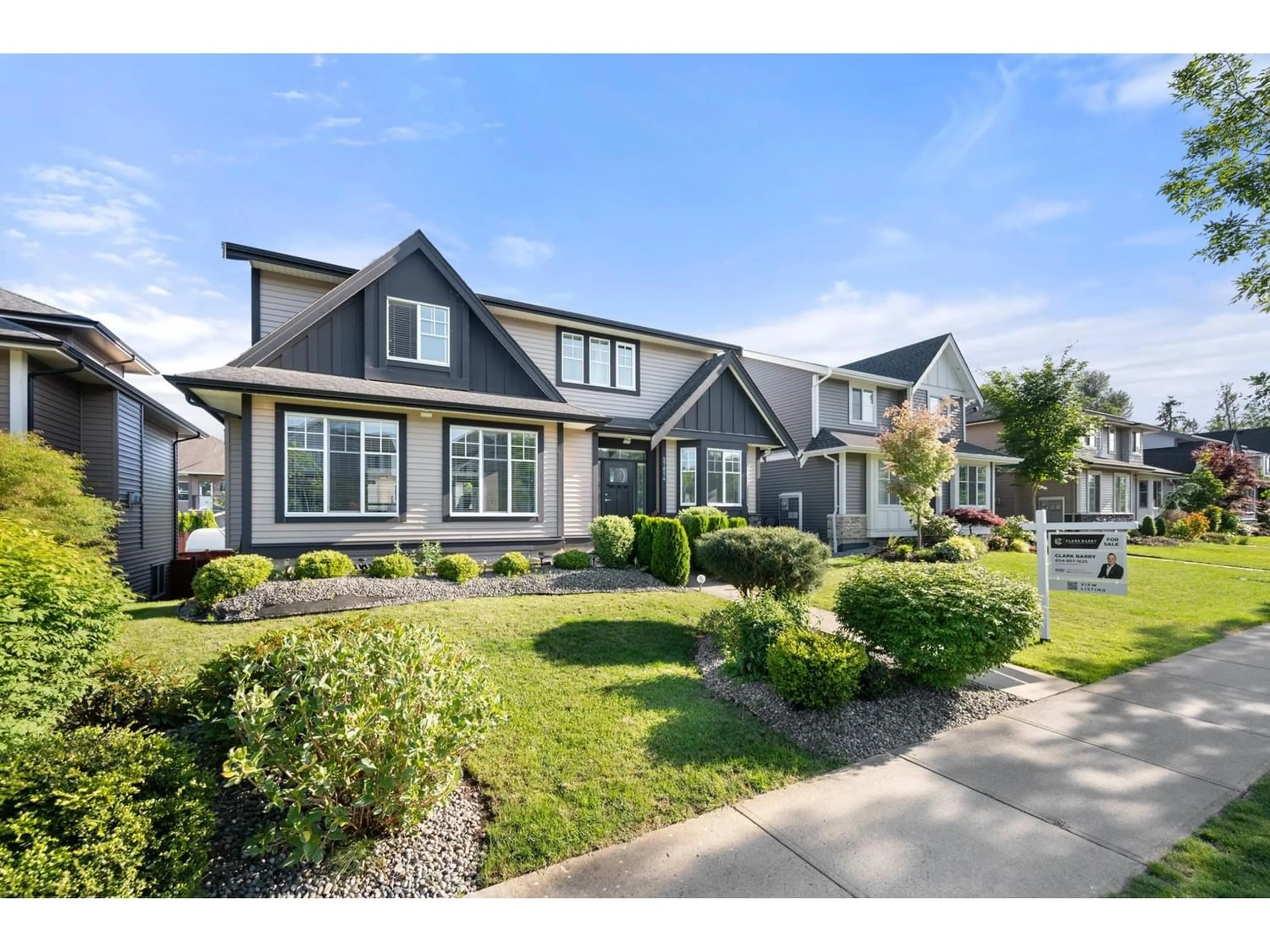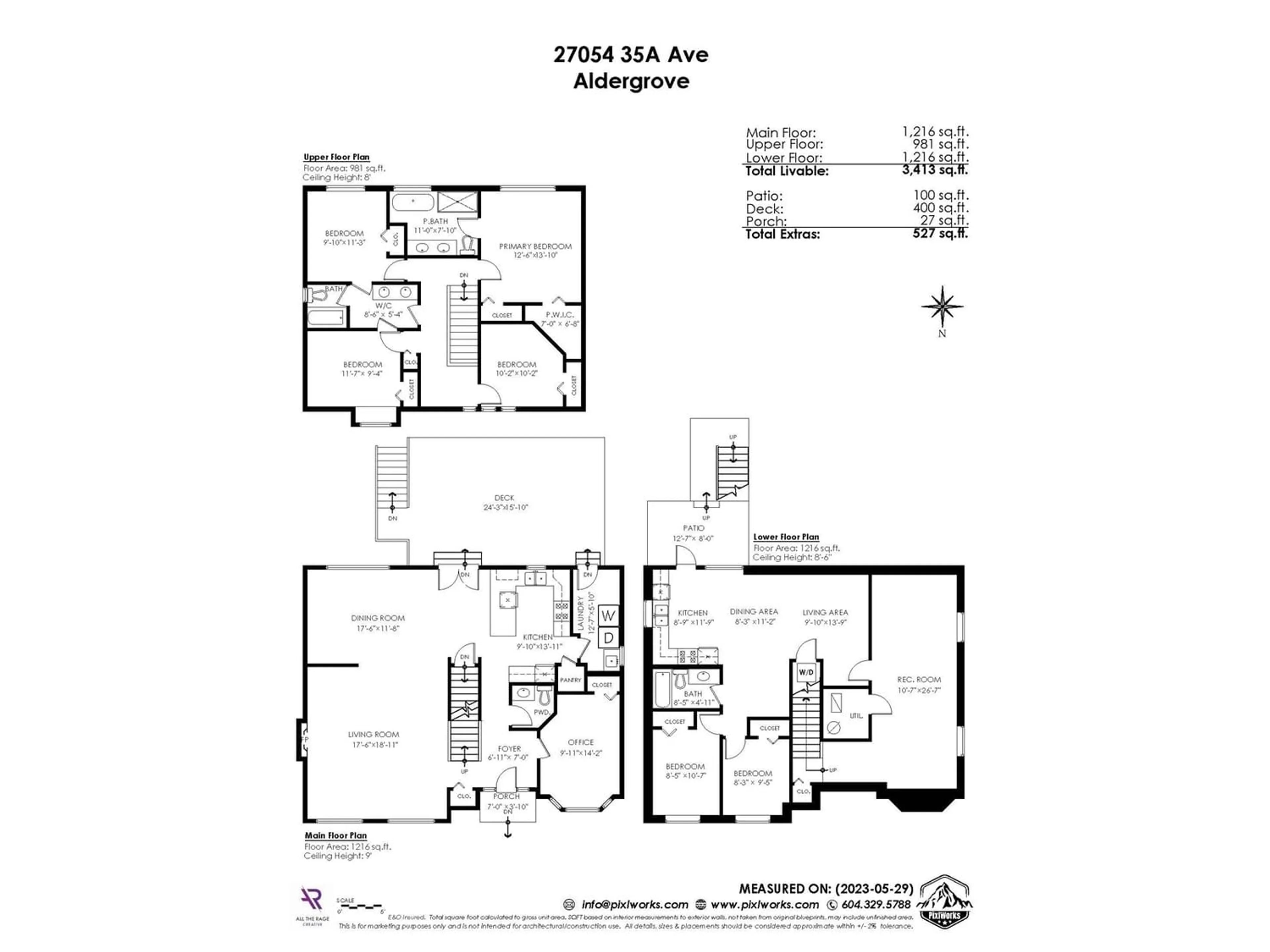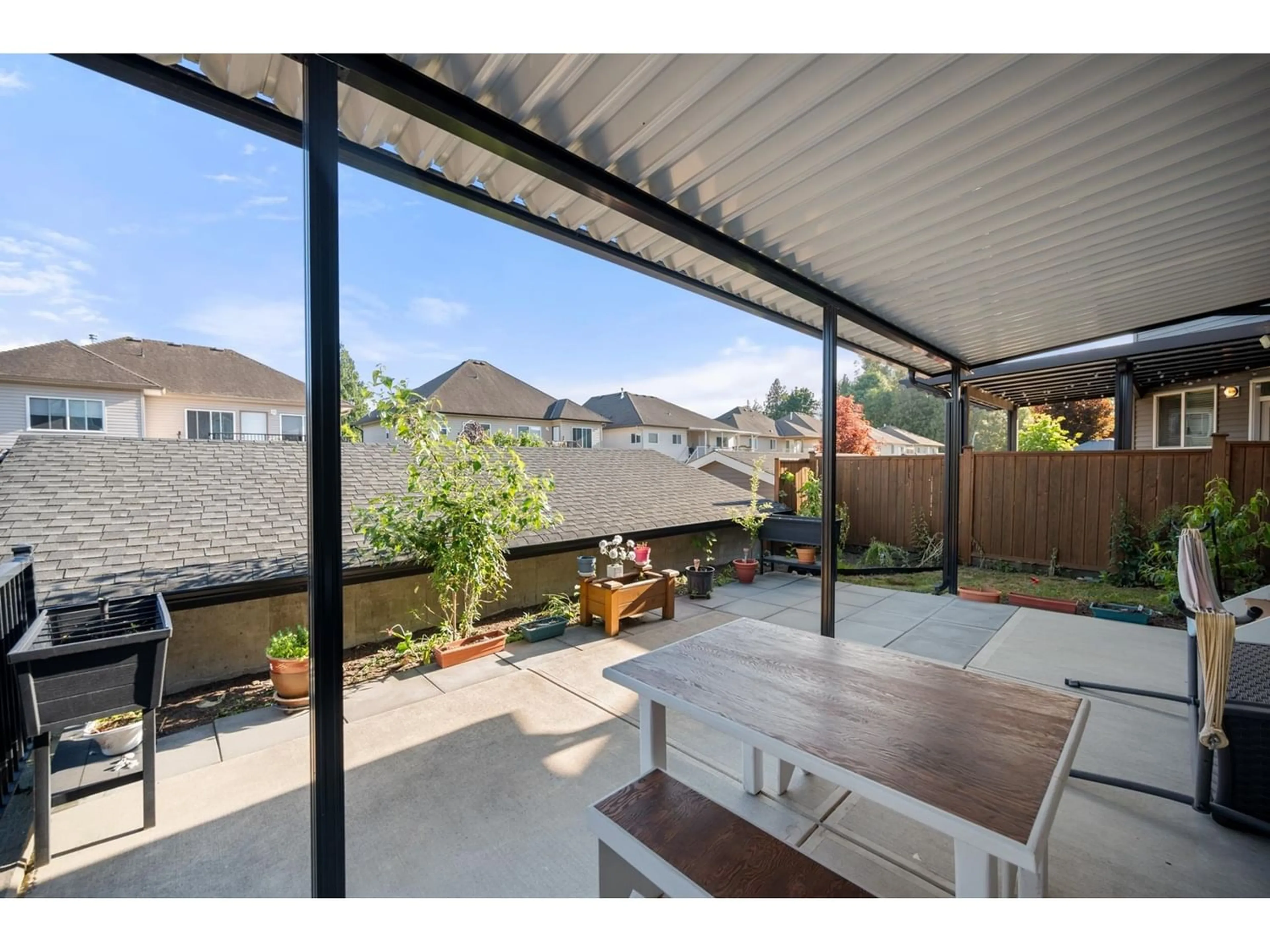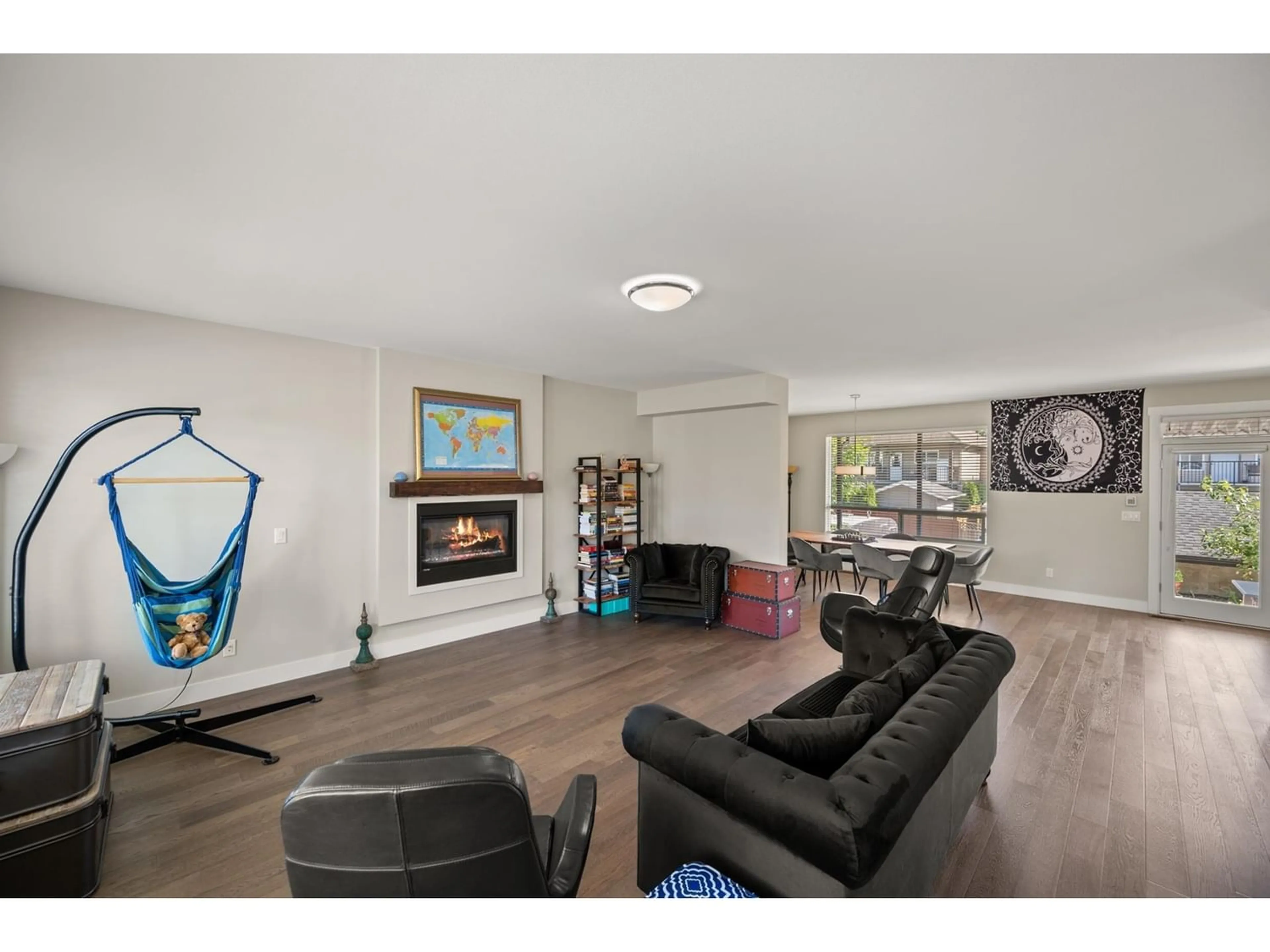27054 35A AVENUE, Langley, British Columbia V4W0A4
Contact us about this property
Highlights
Estimated ValueThis is the price Wahi expects this property to sell for.
The calculation is powered by our Instant Home Value Estimate, which uses current market and property price trends to estimate your home’s value with a 90% accuracy rate.Not available
Price/Sqft$454/sqft
Est. Mortgage$6,656/mo
Tax Amount ()-
Days On Market336 days
Description
Welcome to The Meadows! A sought-after collection of well-constructed executive homes built by Noort! This IMMACULATE 7 Bedroom, 4 Bathroom home boasts high-end finishings throughout, a two-bedroom LEGAL suite, and a 3-car DETACHED GARAGE complete with LANEWAY ACCESS. Featuring a stunning chef's kitchen with quartz countertops, a spa-inspired ensuite off the primary bedroom, a gas fireplace, A/C, a fully fenced yard & a large covered patio. It is also perfectly situated within walking distance to all levels of schools including Parkside Elementary, Betty Gilbert Middle, and Aldergrove Community Secondary... AND close to the AMAZING Aldergrove Community Centre, restaurants, and is just MINUTES from HWY 1! This family home ticks ALL THE BOXES! Call today to book your own private showing! (id:39198)
Property Details
Interior
Features
Exterior
Parking
Garage spaces 3
Garage type -
Other parking spaces 0
Total parking spaces 3




