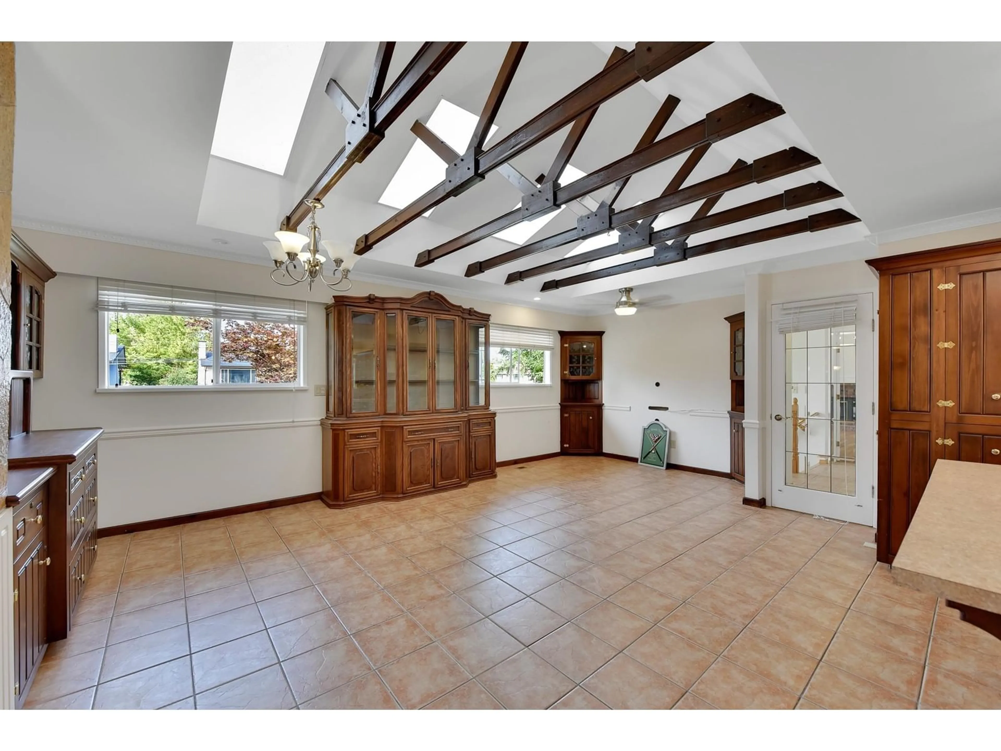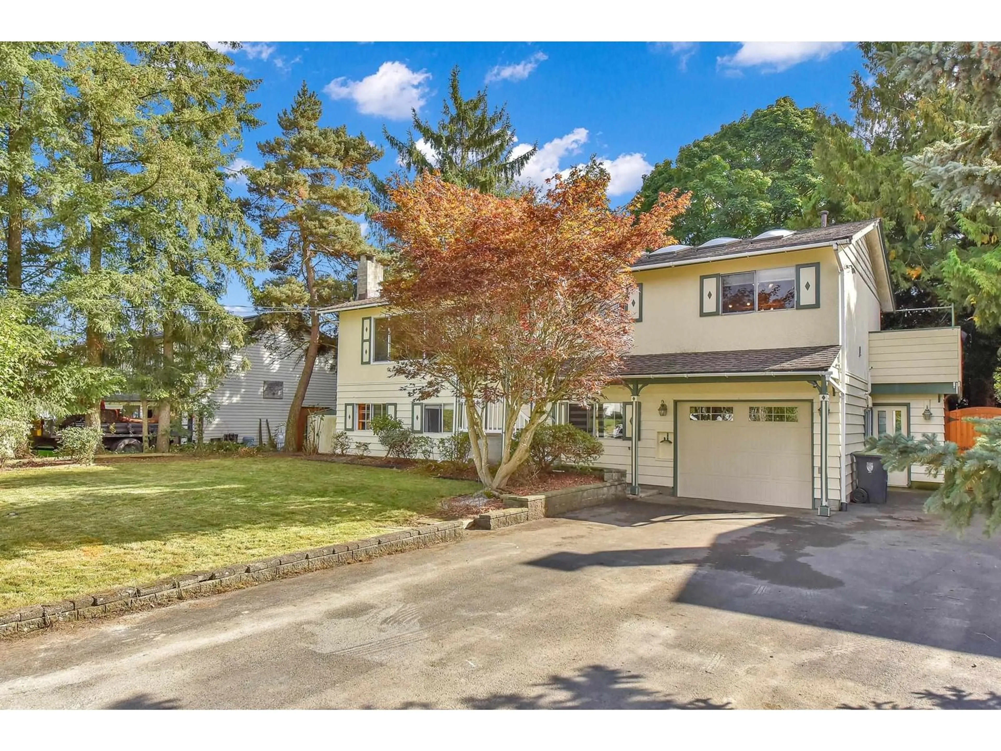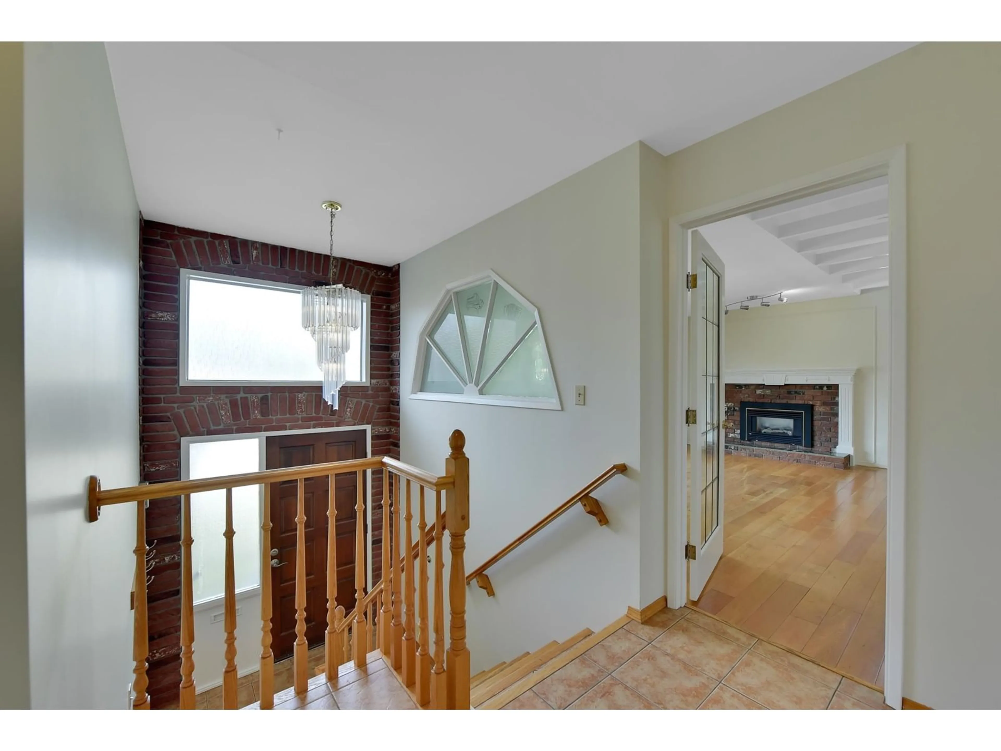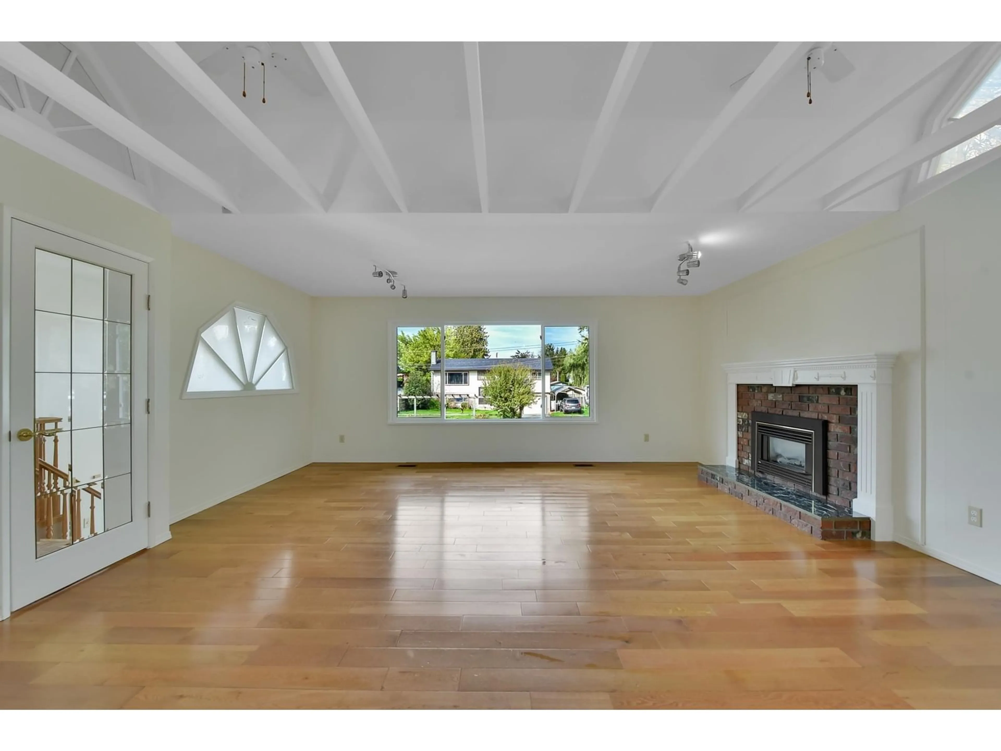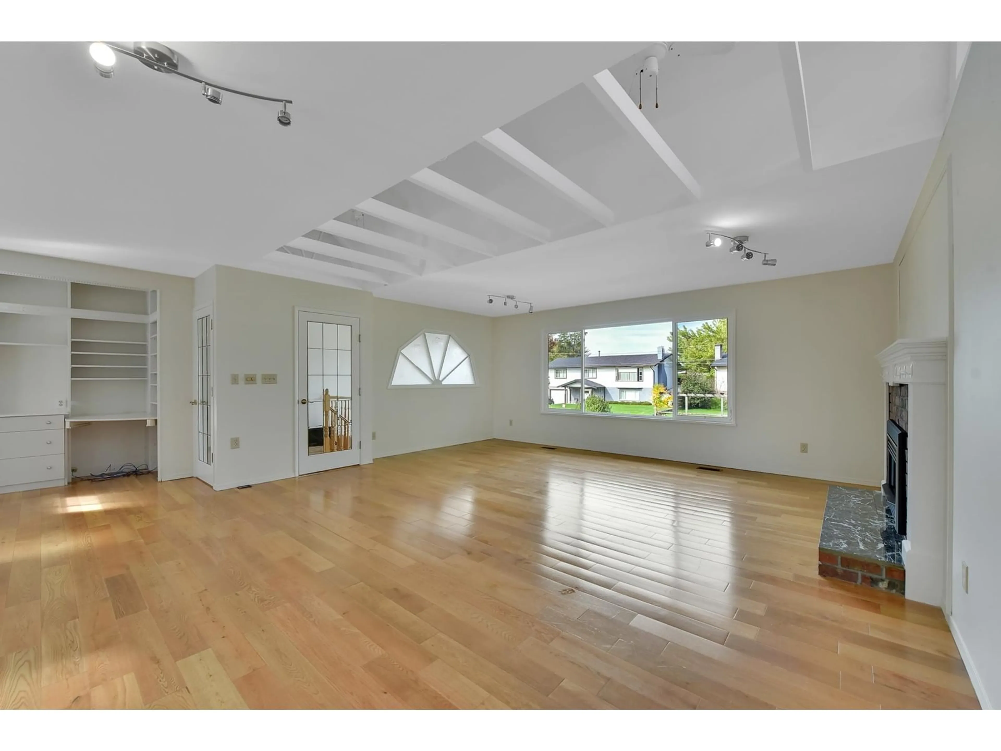27042 28A AVENUE, Langley, British Columbia V4W3A4
Contact us about this property
Highlights
Estimated ValueThis is the price Wahi expects this property to sell for.
The calculation is powered by our Instant Home Value Estimate, which uses current market and property price trends to estimate your home’s value with a 90% accuracy rate.Not available
Price/Sqft$554/sqft
Est. Mortgage$5,798/mo
Tax Amount ()-
Days On Market128 days
Description
A solidly built house with a HUGE LOT that is SUBDIVIDABLE! Great property size for NEW BC HOUSING LAWS - build a duplex or add suites, please check with the Township of Langley. 4 beds/ 4 baths with lots of natural light from many windows & skylights. House has floating beams across the living areas. A unique kitchen island for the aspiring chef. Beds are downstairs making for cool living in the summer heat. Real hardwood flooring mixed with ceramic tile for easy maintenance, custom etched glass, and uniquely custom wood cabinetry including brass fixtures throughout the house. Separate entry for mortgage helper. A short walk to the new community center and all levels of schools. VIRTUALLY STAGED IMAGES are included in the photos and labelled. (id:39198)
Property Details
Exterior
Features
Parking
Garage spaces 4
Garage type -
Other parking spaces 0
Total parking spaces 4
Property History
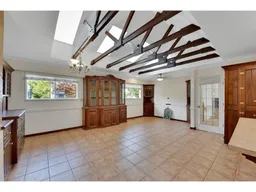 40
40
