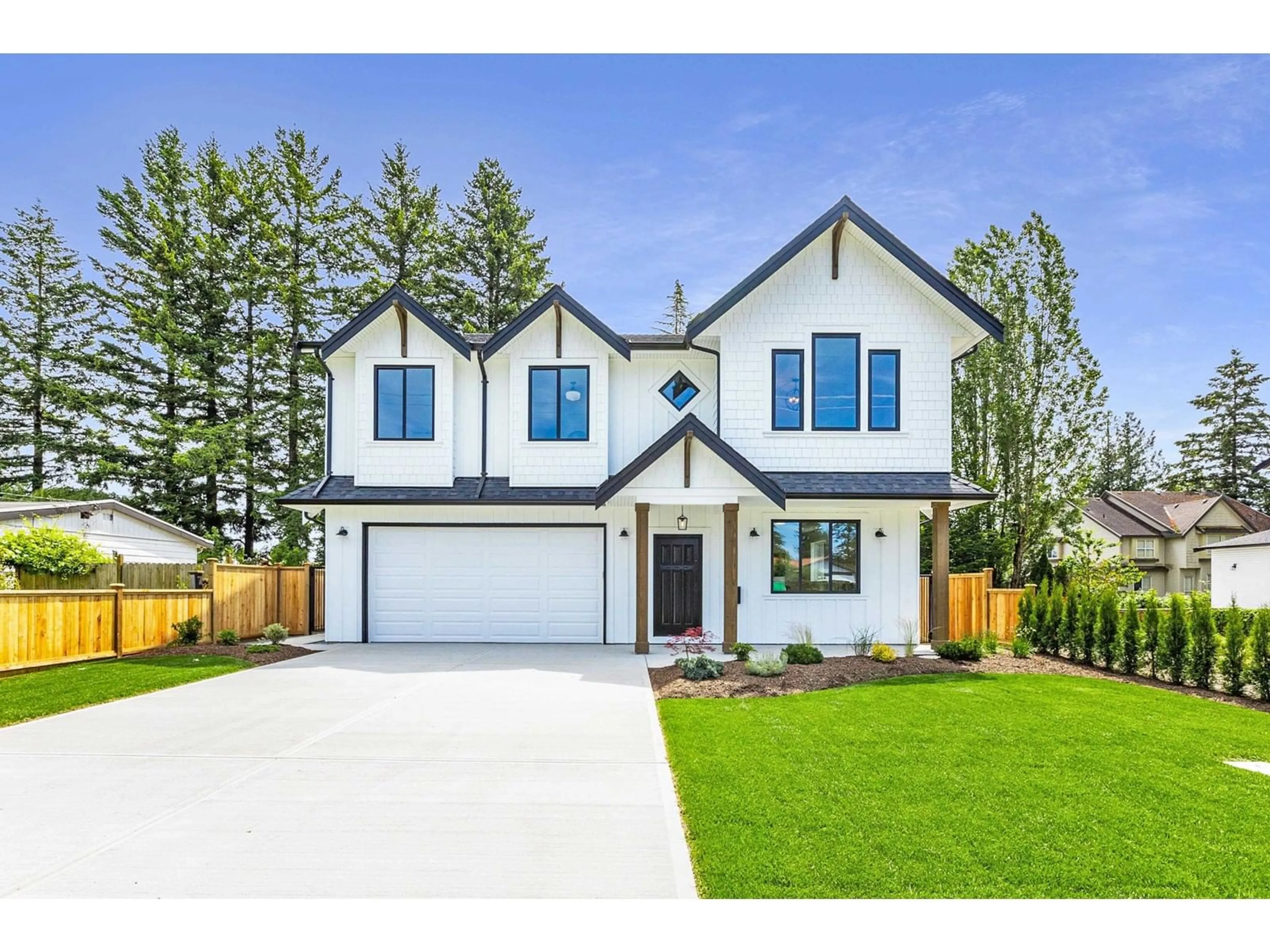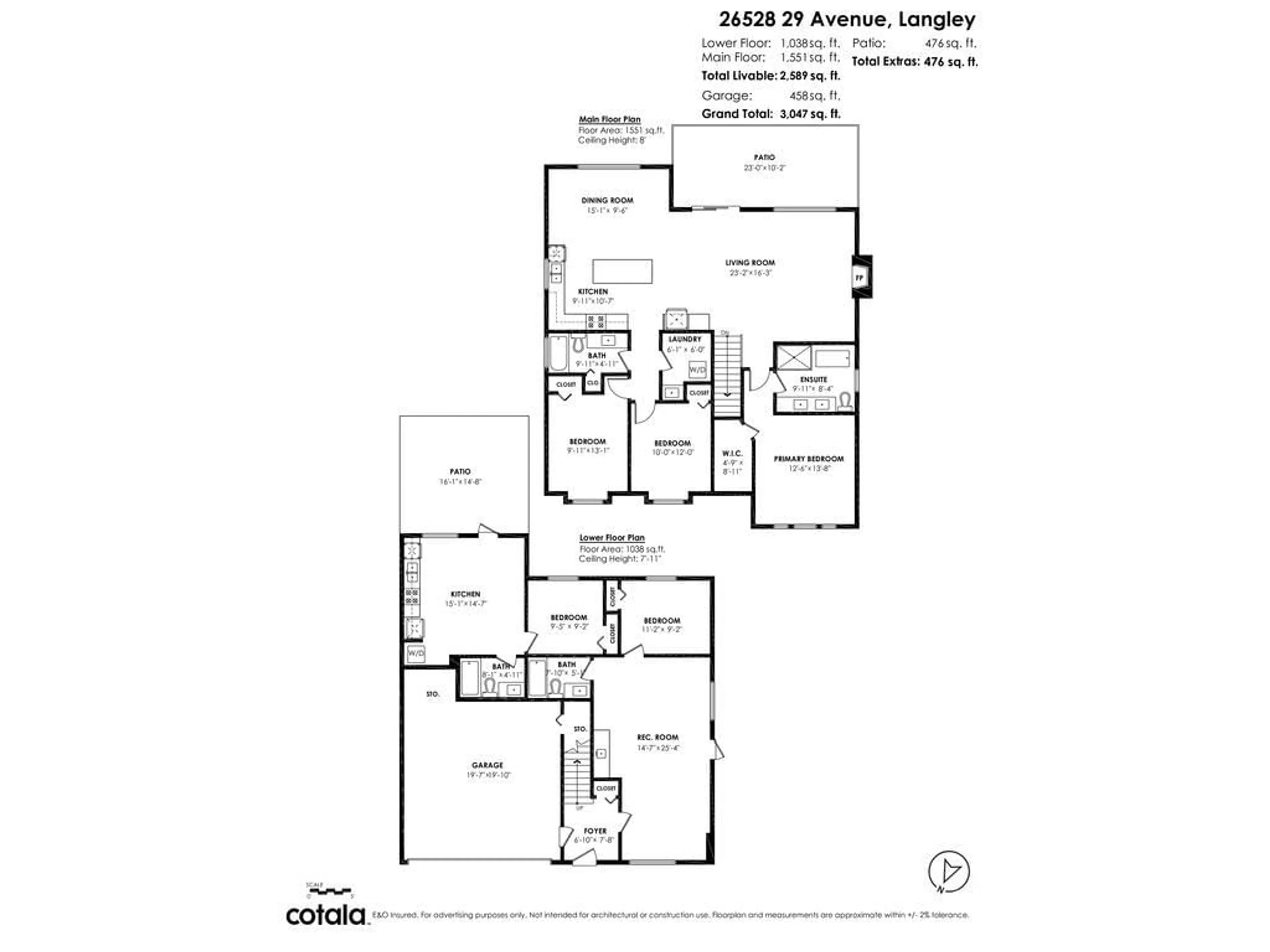26528 29 AVENUE, Langley, British Columbia V4W3A9
Contact us about this property
Highlights
Estimated ValueThis is the price Wahi expects this property to sell for.
The calculation is powered by our Instant Home Value Estimate, which uses current market and property price trends to estimate your home’s value with a 90% accuracy rate.Not available
Price/Sqft$648/sqft
Est. Mortgage$7,249/mo
Tax Amount ()-
Days On Market14 days
Description
QUALITY EUROPEAN BUILDER! NEW STUNNING 5-6 bedrm, 4 bathrm above gorund basement home with 9ft ceilings throughout, legal 1 bedrm suite with own laundry & easy second 2 bedrm suite. Double garage, loads of parking. Built on a crawlspace for loads of storage & warm floors. Bright basement features a legal suite plus a rec room with sep entry, 4th bathrm & bedrm & optional 5th bedrm for the main floor use - perfect for man cave, home office or easy 2 bedrm suite. Bright & spacious open plan main floor with Gorgeous Gourmet kitchen with huge breakfast bar island & walk-in pantry open to dining rm & living rm with gas heatilator fireplace. Large laundry room. 3 bedrms - primary bedrm boasting walk-in closet & spa like ensuite with dual vanity, oversized shower & soaker tub for ultimate relaxation. Enjoy family gatherings & entertaining on large partly covered deck with steps down to huge south exposed yard. Excellent neighborhood - walk to schools, parks, shops & recreation. Easy access to US boarder & Hwy 1. (id:39198)
Upcoming Open Houses
Property Details
Interior
Features
Exterior
Features
Parking
Garage spaces 4
Garage type Garage
Other parking spaces 0
Total parking spaces 4
Property History
 40
40 40
40

