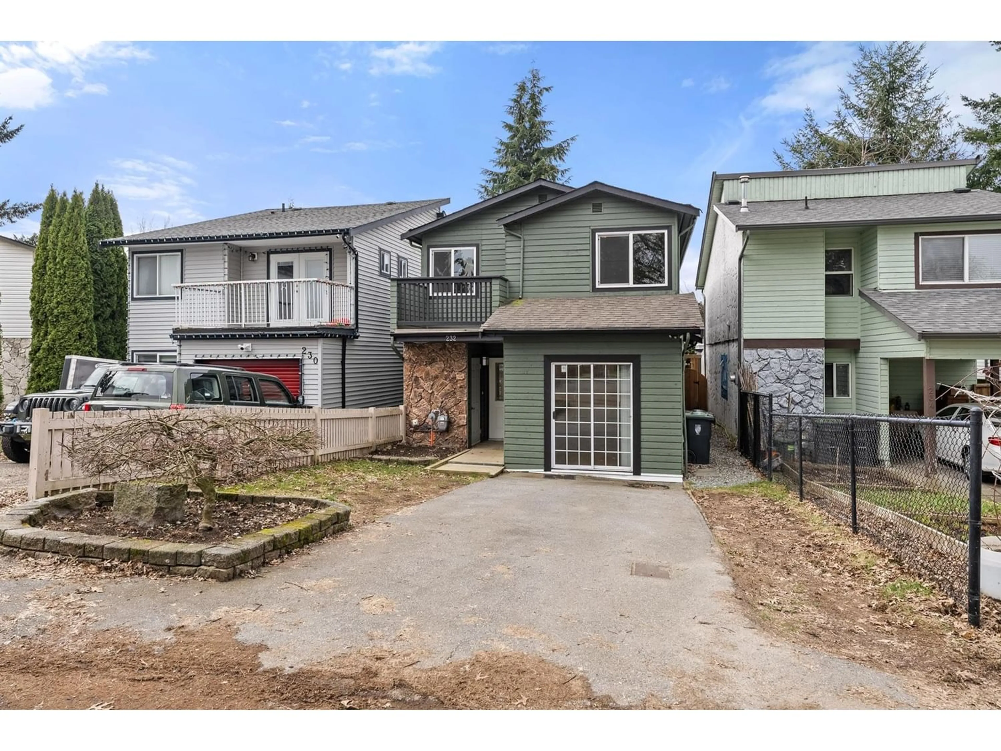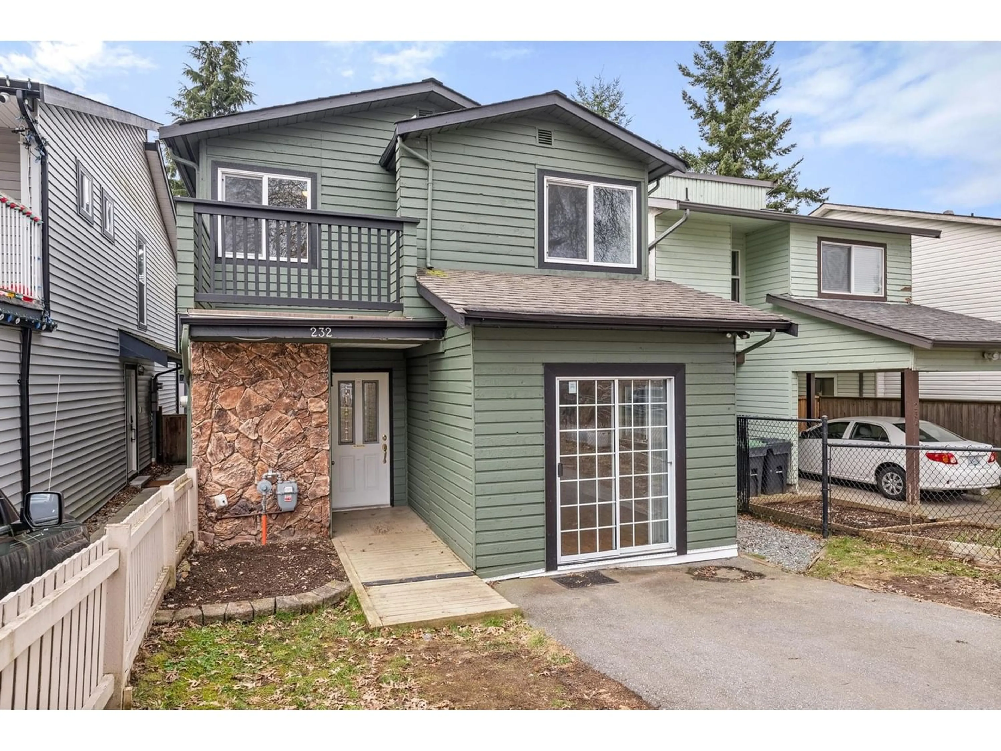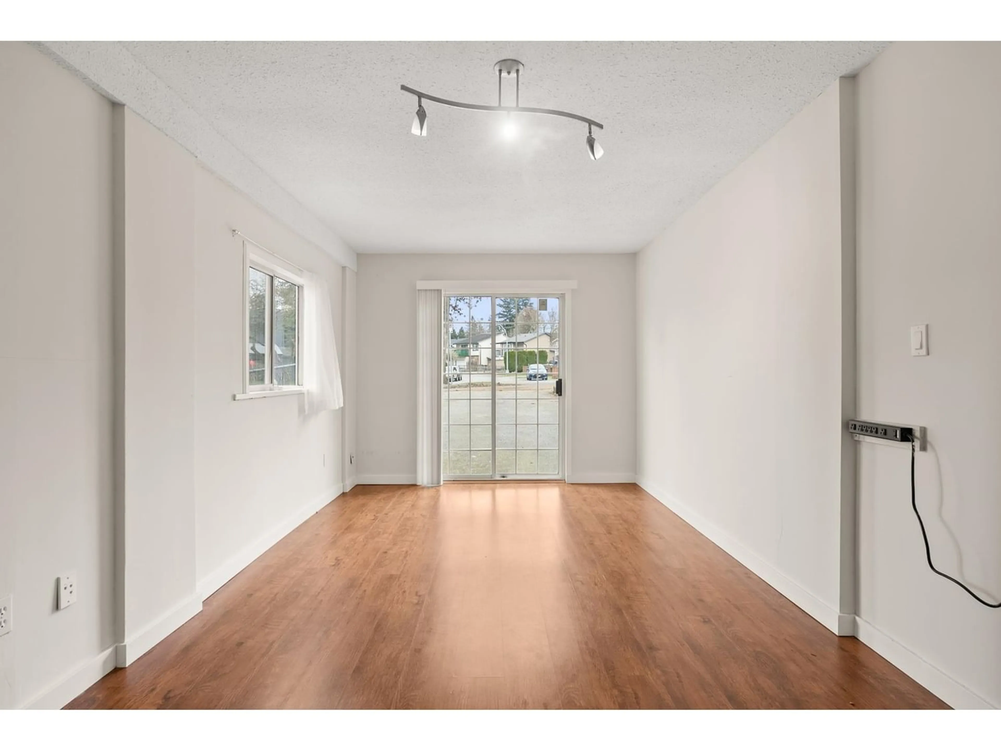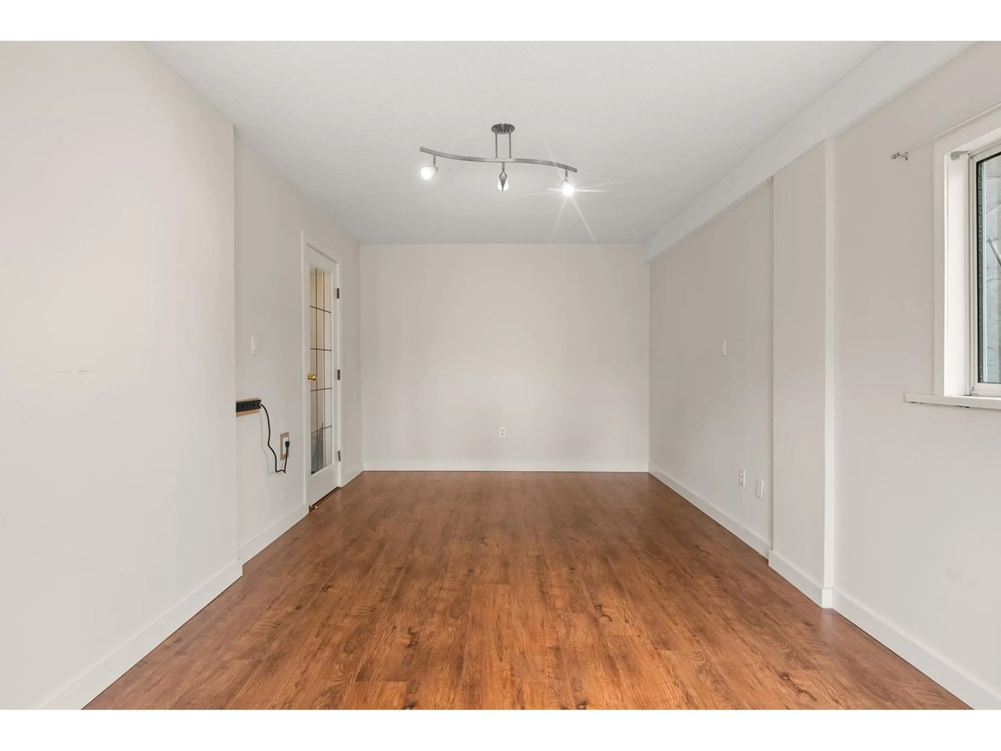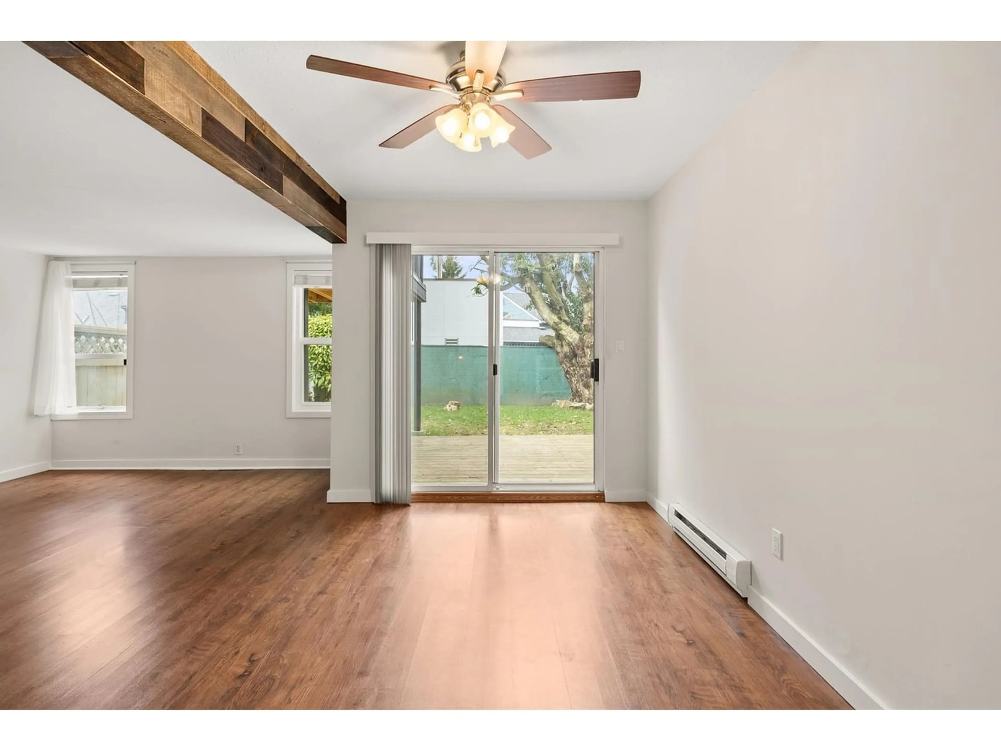232 DAVIS CRESCENT, Langley, British Columbia V4W3K7
Contact us about this property
Highlights
Estimated ValueThis is the price Wahi expects this property to sell for.
The calculation is powered by our Instant Home Value Estimate, which uses current market and property price trends to estimate your home’s value with a 90% accuracy rate.Not available
Price/Sqft$566/sqft
Est. Mortgage$3,865/mo
Tax Amount ()-
Days On Market238 days
Description
PRICED TO SELL. No strata. Own this detached home for less than the price of a townhome. Well maintained 3 bedroom, 2 bath home on a very quiet street. Updates to this property include newer cabinets, newer flooring, newer windows, newer appliances, new paint, new balcony. Large spacious living room with sliding glass door just off the dining room. West facing, fully fenced private backyard with a newer deck! Located on private streets perfect for kids. Shortreed Elementary and Aldergrove Community Secondary. Family friendly area close to amenities, shopping, schools, transit, Fraser Highway, and walkable to new shopping district planned for 2025! (id:39198)
Property Details
Interior
Features
Exterior
Features
Parking
Garage spaces 2
Garage type Open
Other parking spaces 0
Total parking spaces 2

