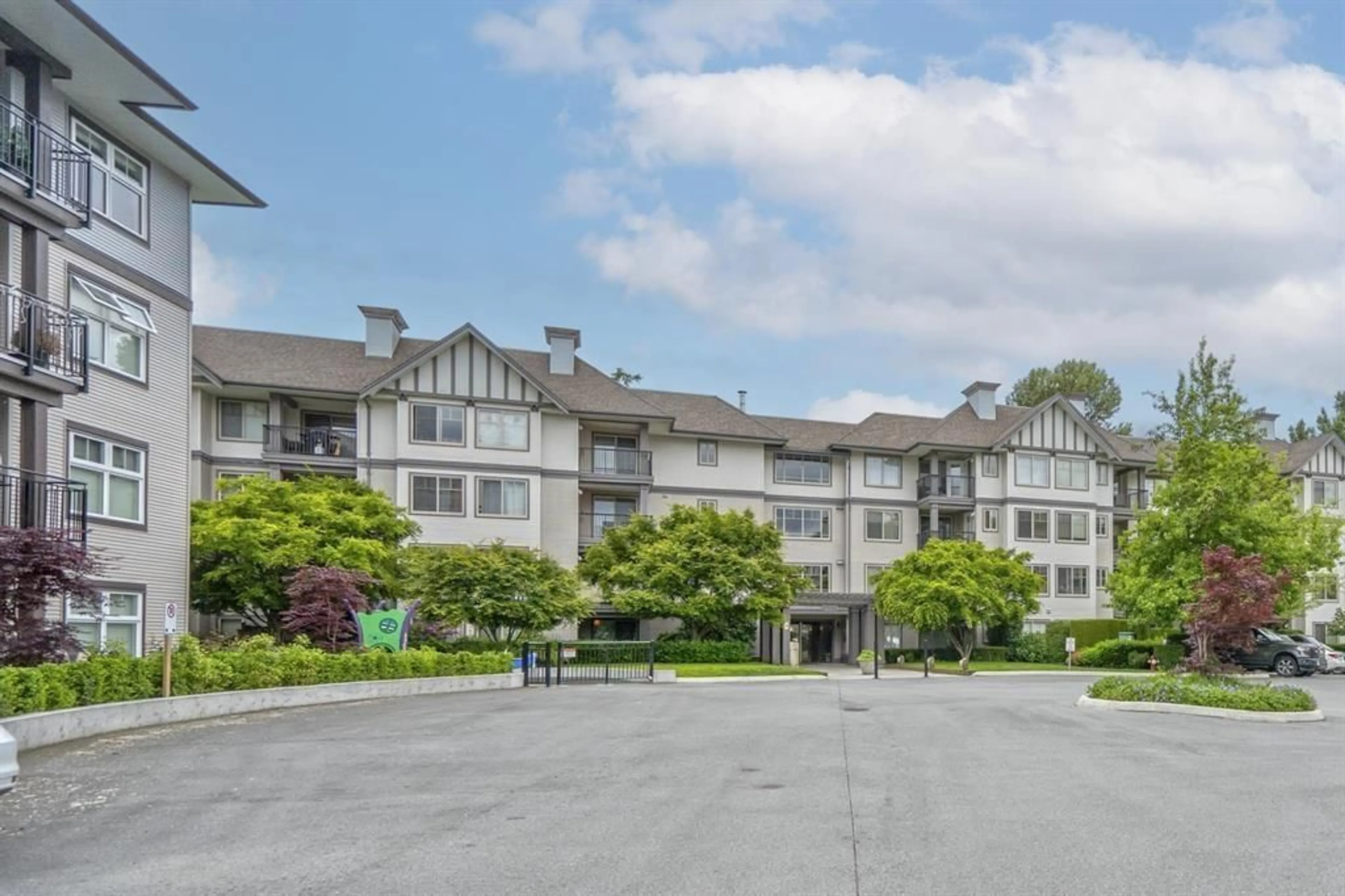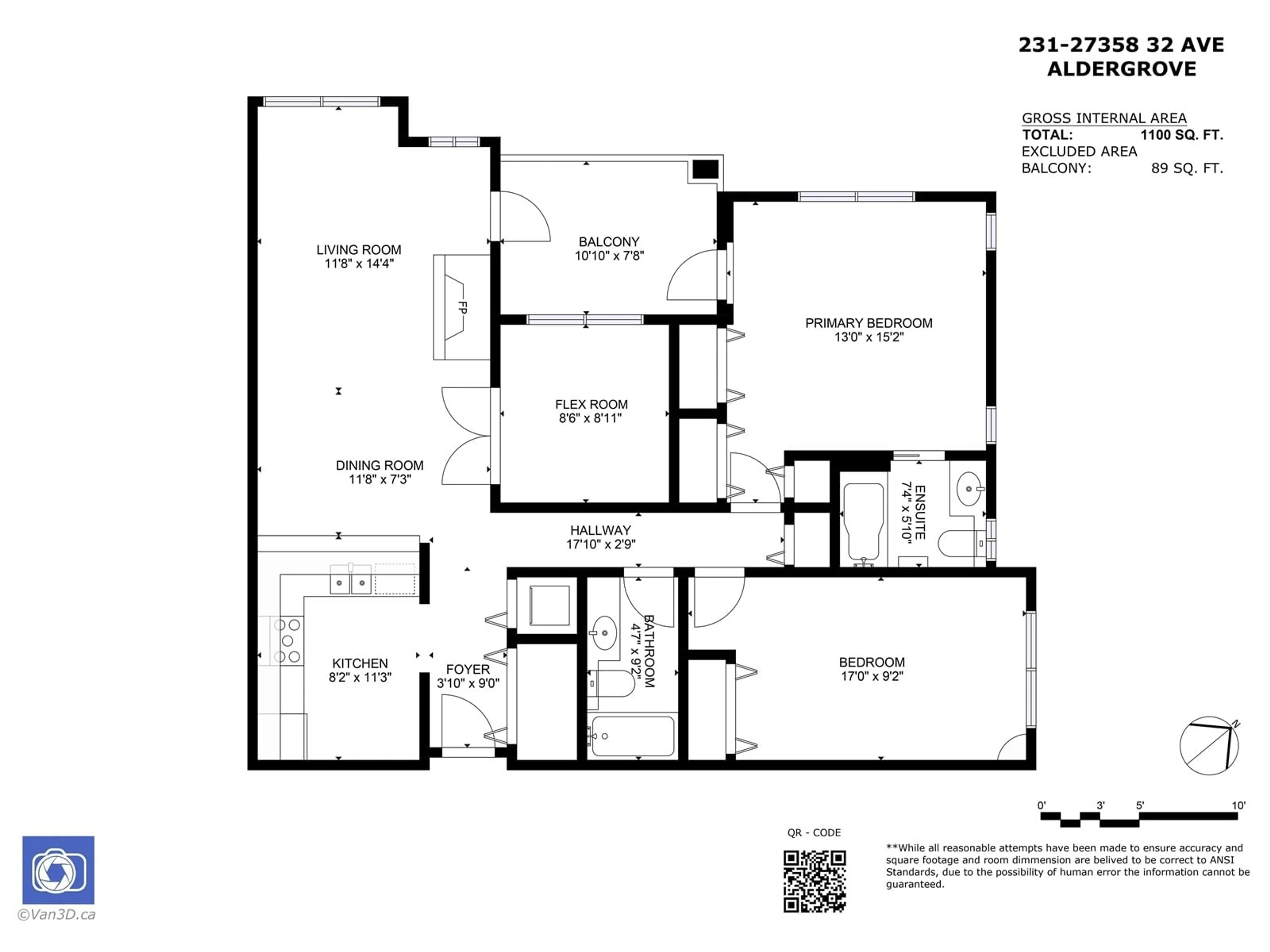231 27358 32 AVENUE, Langley, British Columbia V4W3M5
Contact us about this property
Highlights
Estimated ValueThis is the price Wahi expects this property to sell for.
The calculation is powered by our Instant Home Value Estimate, which uses current market and property price trends to estimate your home’s value with a 90% accuracy rate.Not available
Price/Sqft$454/sqft
Est. Mortgage$2,147/mo
Maintenance fees$534/mo
Tax Amount ()-
Days On Market156 days
Description
Don't miss the opportunity to check out this 2 beds+flex room(office/3rd bedroom), West Facing, 1100 Sqft condo. Master Bedroom w/ensuite.Recently updated with all New Flooring. Huge covered deck facing onto a greenbelt. In suite laundry,Cozy gas fireplace, Central location situated right beside the up and coming Aldergrove Town Center shopping district. Move in now enjoy the summer BBQ with a view and Enjoy Nature walks right in your backyard as the complex backs on to the protected Bertrand Creek. Very Well Managed Strata, New Roof,Large CRF with lots updates to the exterior of the building,Hot water & gas included in Strata Fee. Family oriented community. Quick possession is possible. 2 PETS cats or dog ANY SIZE OK. Motivated seller. Open house June 22 Sat 3-5PM & June 23 Sun 2-4 PM. (id:39198)
Property Details
Interior
Features
Exterior
Features
Parking
Garage spaces 1
Garage type Underground
Other parking spaces 0
Total parking spaces 1
Condo Details
Amenities
Clubhouse, Laundry - In Suite, Storage - Locker
Inclusions
Property History
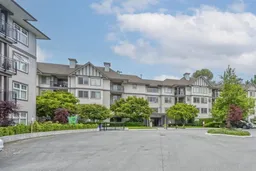 29
29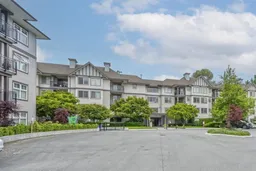 29
29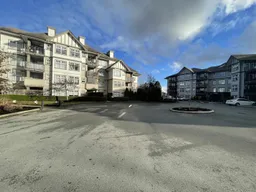 32
32
