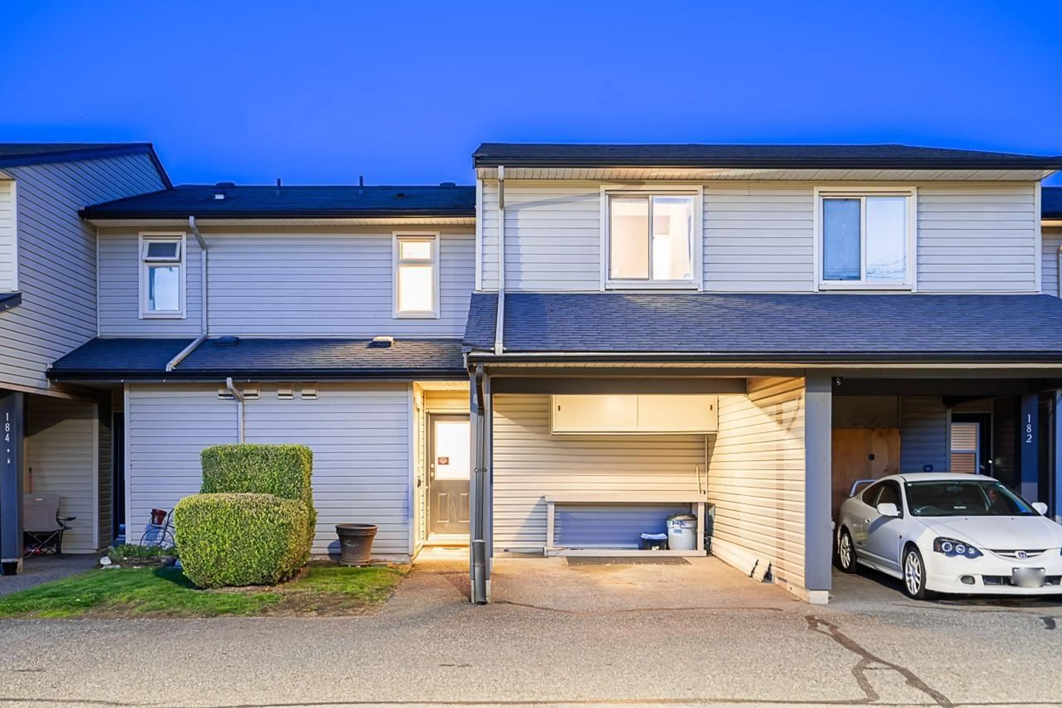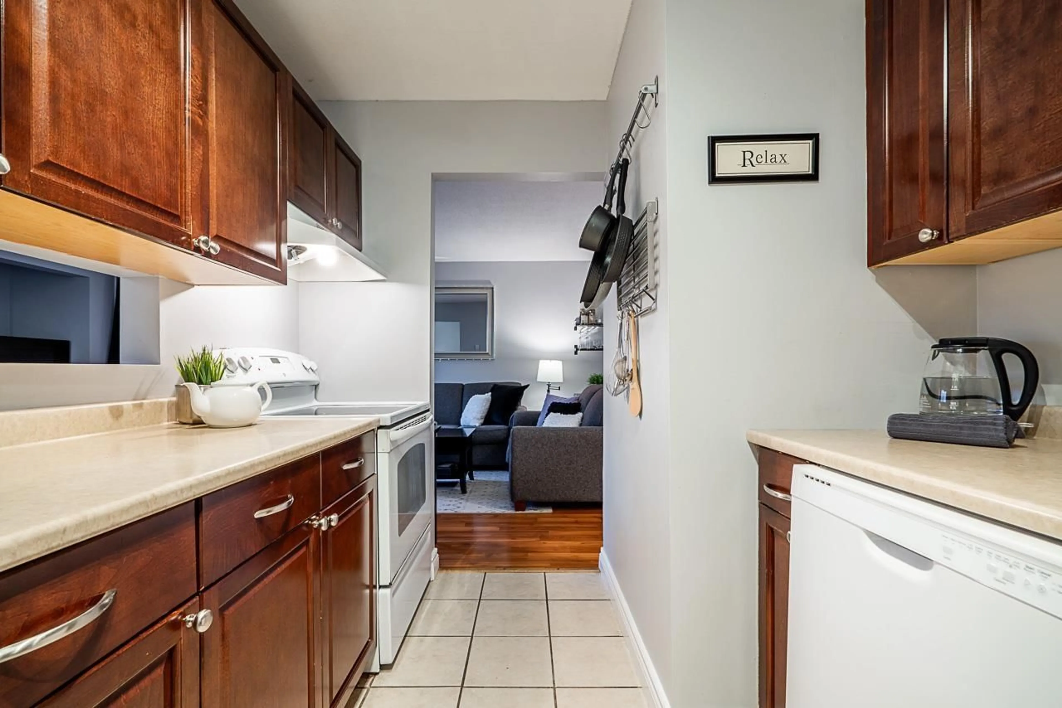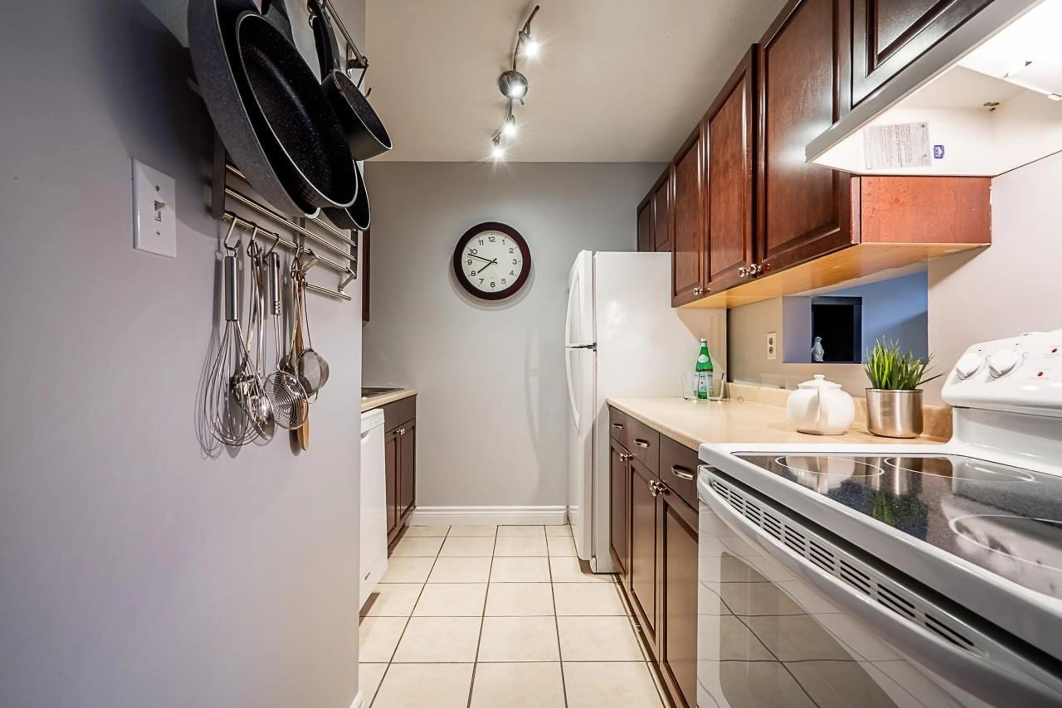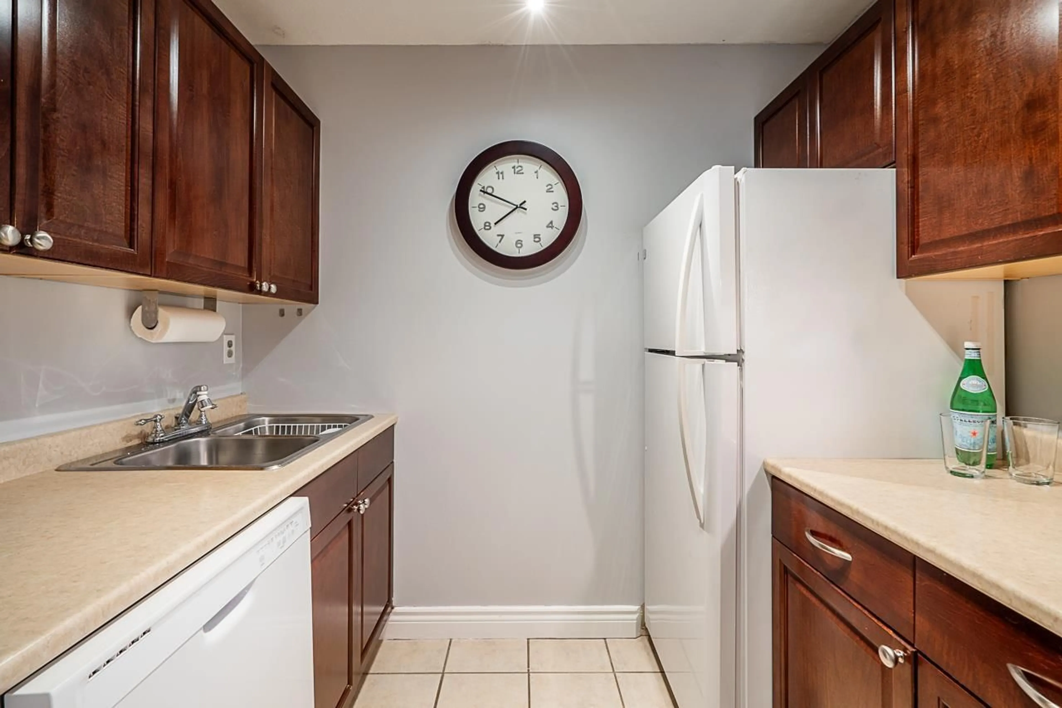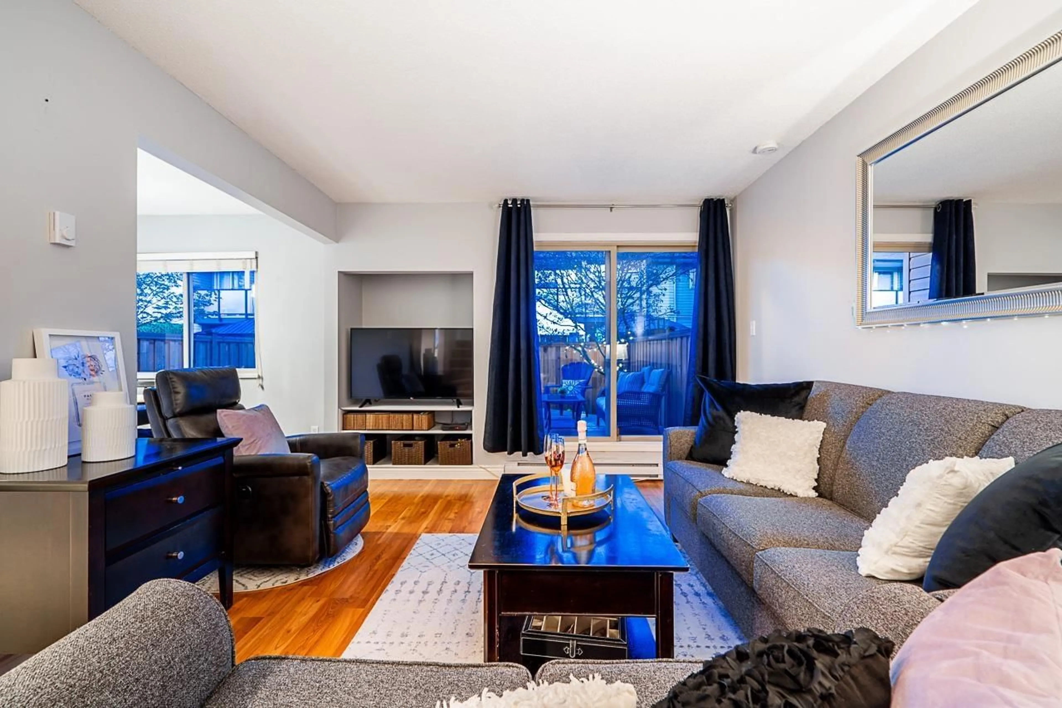183 27456 32 AVENUE, Langley, British Columbia V4W3P3
Contact us about this property
Highlights
Estimated ValueThis is the price Wahi expects this property to sell for.
The calculation is powered by our Instant Home Value Estimate, which uses current market and property price trends to estimate your home’s value with a 90% accuracy rate.Not available
Price/Sqft$540/sqft
Est. Mortgage$2,684/mo
Maintenance fees$292/mo
Tax Amount ()-
Days On Market184 days
Description
The perfect family townhome! 3 bedrooms up and 1.5 bathrooms in a quiet location, just a short walk to the elementary school. There is always AMPLE PARKING here, with 17 open stalls plus a large gravel area on a first-come basis at your front door. This home has been lovingly maintained, offering elegant lighting, modern laminate floors, NEW CARPETS, fresh paint, new baseboard heaters, and a STYLISH KITCHEN with upgraded cabinetry, SHIPLAP & NEW VANITIES. No worries in this complex with $600,000.00 in the contingency fund, and the ROOF, SIDING WINDOWS & DOORS have all been replaced in the last 10 yrs. Easy access to Hwy 1 & US border. Walk to the up and coming shopping district estimated to open end of 2025. Buy now and profit later. 2 PETS ANY SIZE OK, ALL AGES WELCOME (id:39198)
Property Details
Interior
Features
Exterior
Features
Parking
Garage spaces 3
Garage type Carport
Other parking spaces 0
Total parking spaces 3
Condo Details
Amenities
Laundry - In Suite, Storage - Locker
Inclusions

