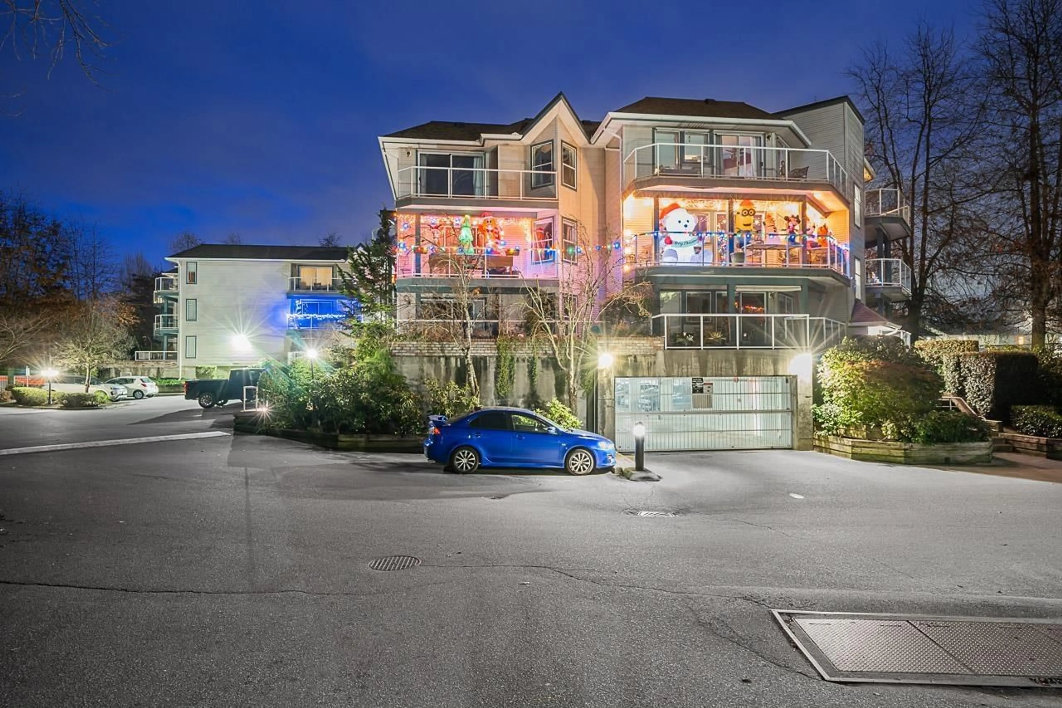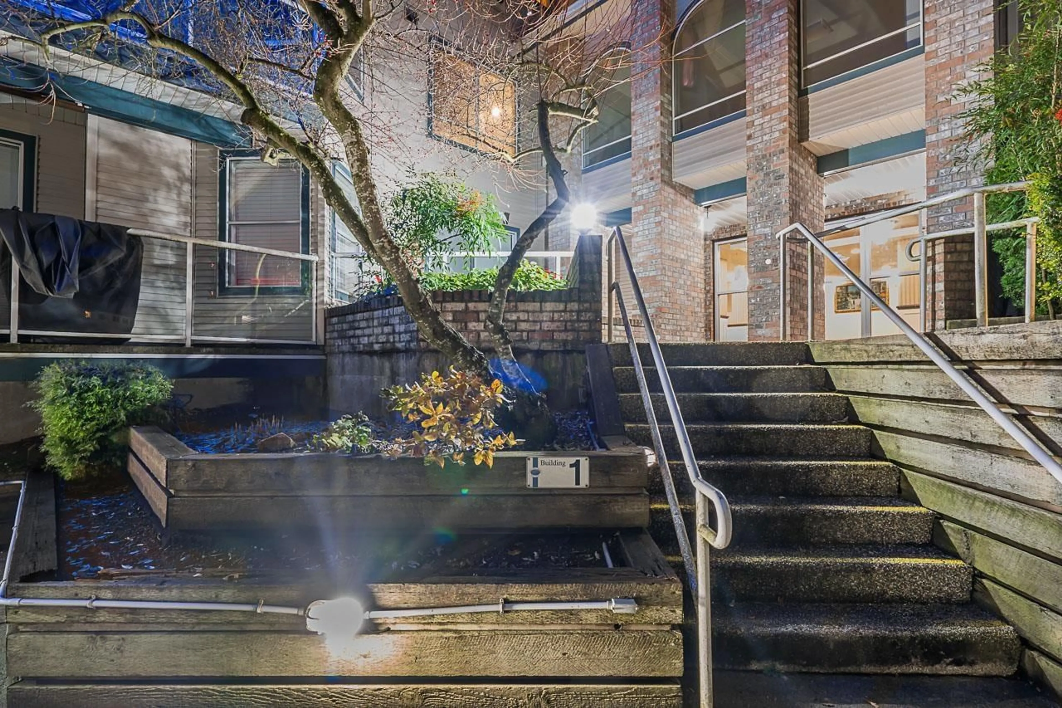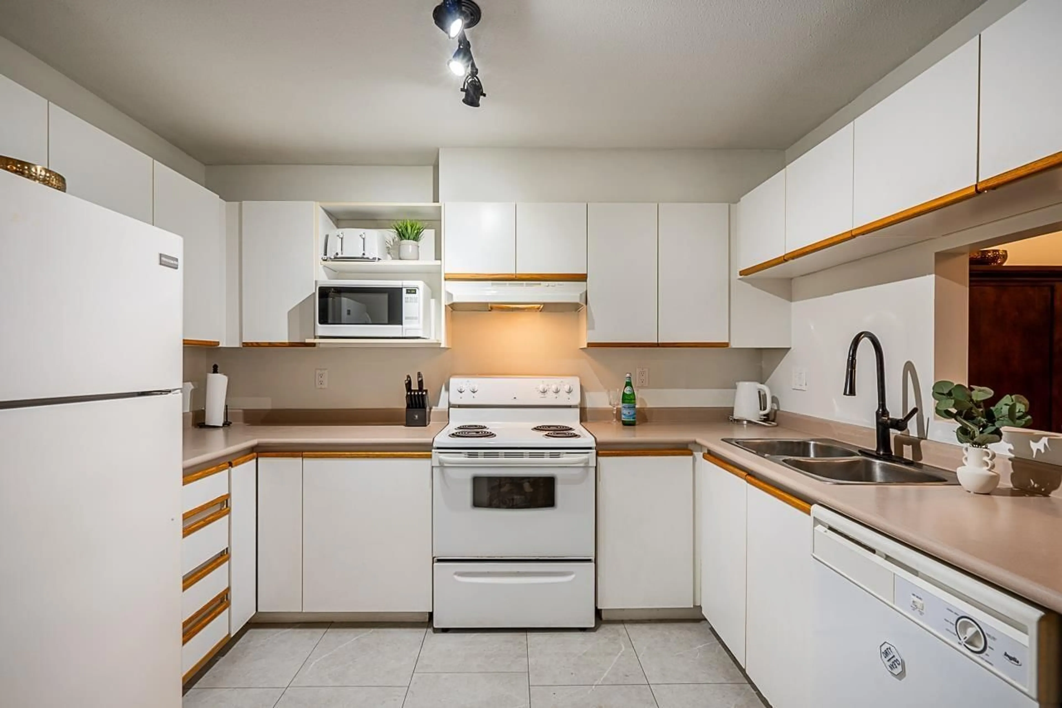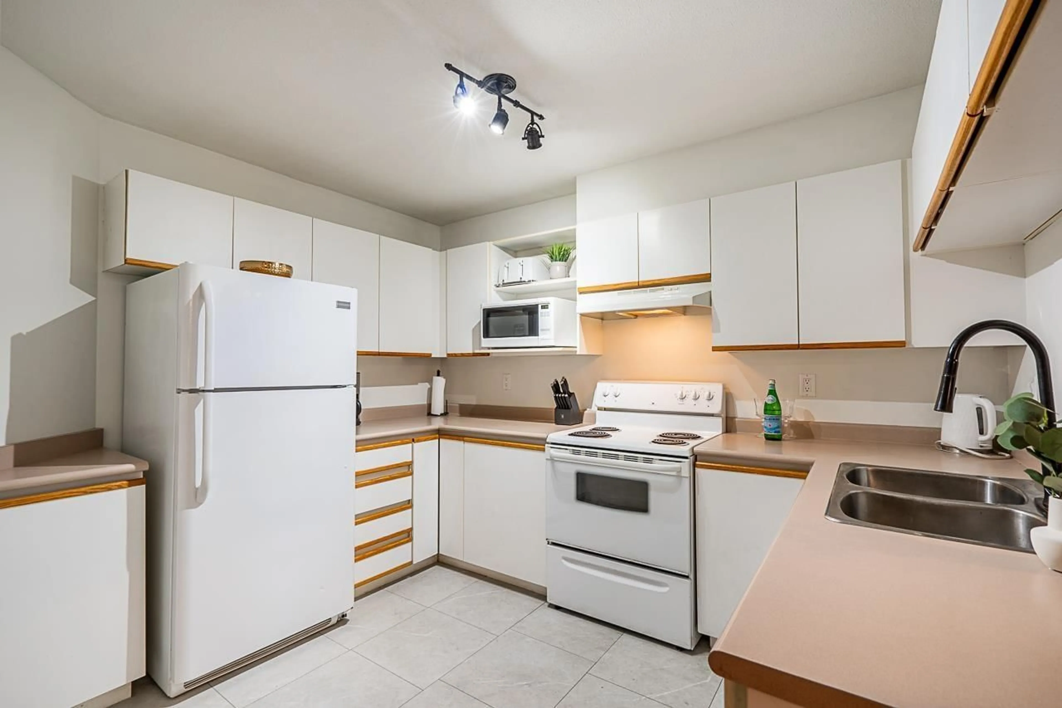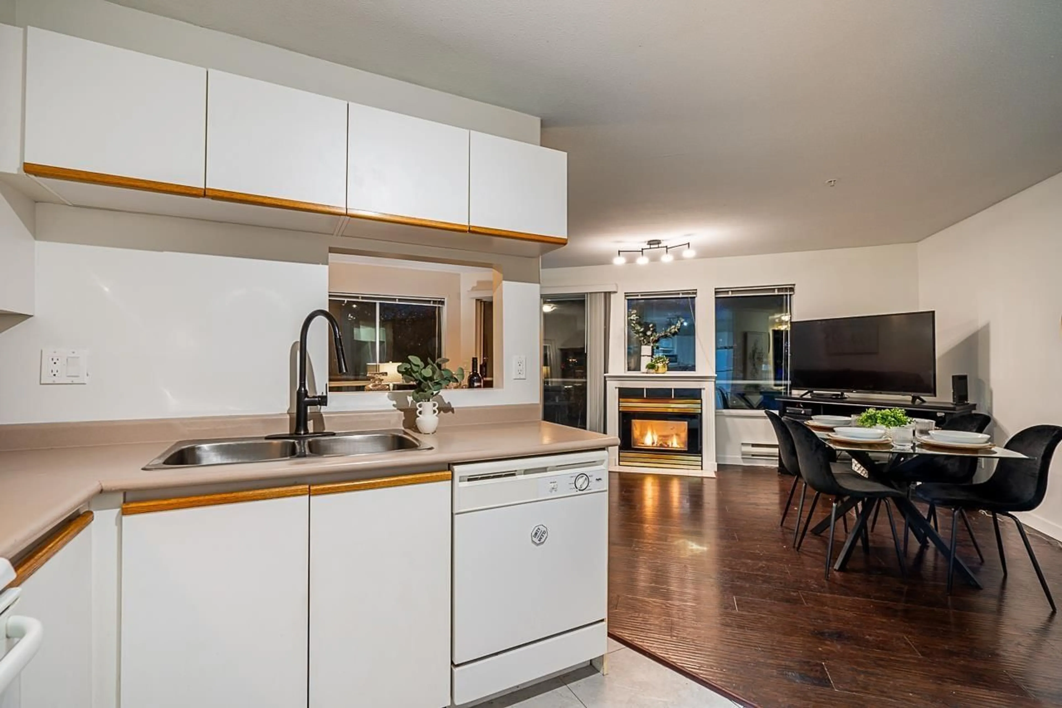107 27358 32 AVENUE, Langley, British Columbia V4W3M5
Contact us about this property
Highlights
Estimated ValueThis is the price Wahi expects this property to sell for.
The calculation is powered by our Instant Home Value Estimate, which uses current market and property price trends to estimate your home’s value with a 90% accuracy rate.Not available
Price/Sqft$412/sqft
Est. Mortgage$2,147/mo
Maintenance fees$641/mo
Tax Amount ()-
Days On Market62 days
Description
PRICED $27k BELOW TAX ASSESSMENT. Spacious private corner unit with 2 large covered patios. OPEN GREAT ROOM plan with COZY gas fireplace, laminate floors, full size side by side washer/dryer, double glazed windows and newer roof. 2 Large bedrooms, 2 children could easily share the 2nd bedroom & primary bedroom has walk in closet and an ensuite. 2 LARGE DOGS ANY SIZE OK and FAMILIES WELCOME. Mnt fees include gas fireplace. NEWER ROOF with no LEVIES. $400k in savings account, pro active strata. 1 U/G Parking, you can add yourself to the list for a 2nd spot at $25.00 mnth. STREET PARKING AND OPEN SPOTS IN FRONT OF BUILDING #1 and large open area to park near Building#4. Walk to the up and coming shopping district right next door. (id:39198)
Property Details
Exterior
Features
Parking
Garage spaces 2
Garage type Underground
Other parking spaces 0
Total parking spaces 2
Condo Details
Amenities
Laundry - In Suite, Recreation Centre, Storage - Locker
Inclusions
Property History
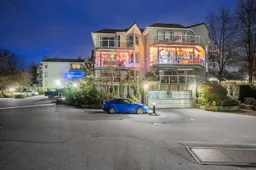 21
21
