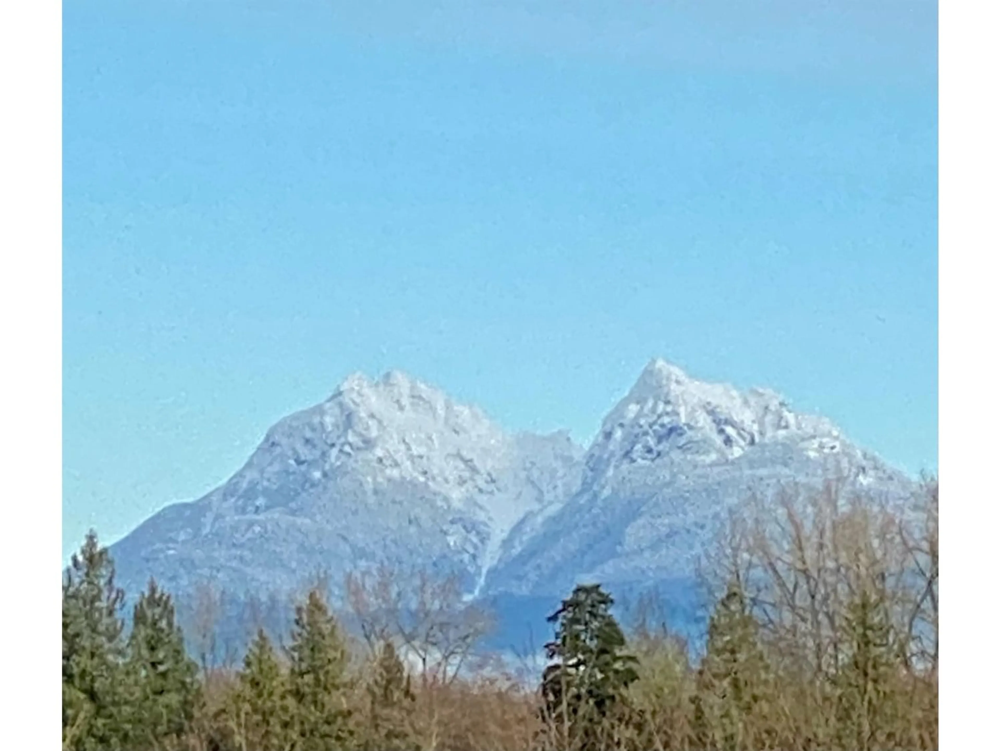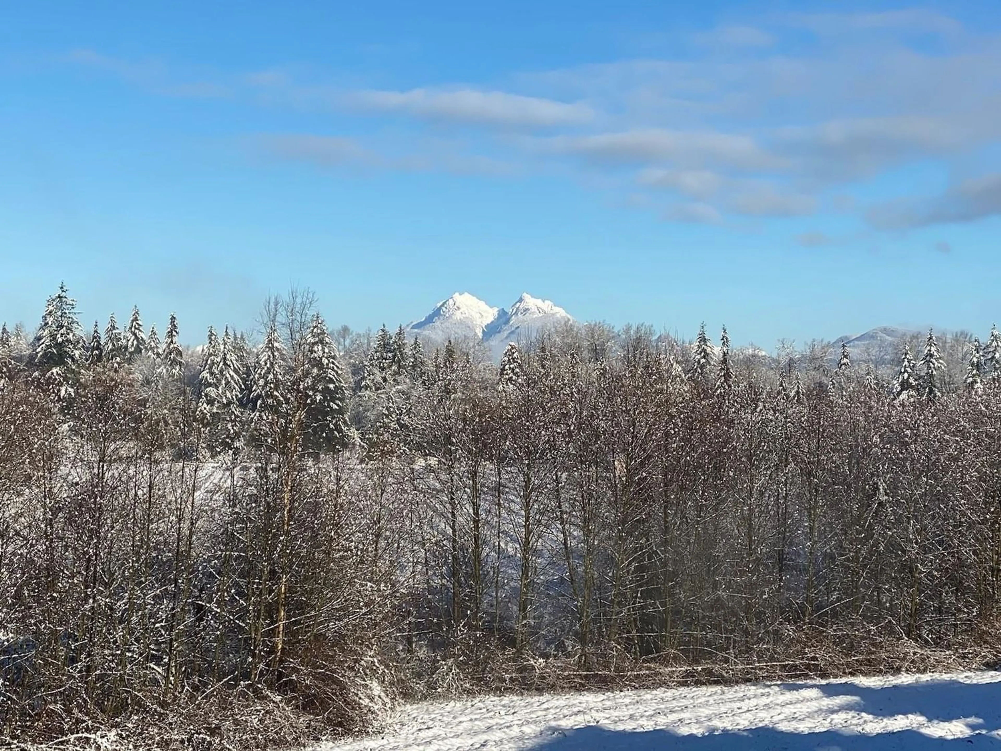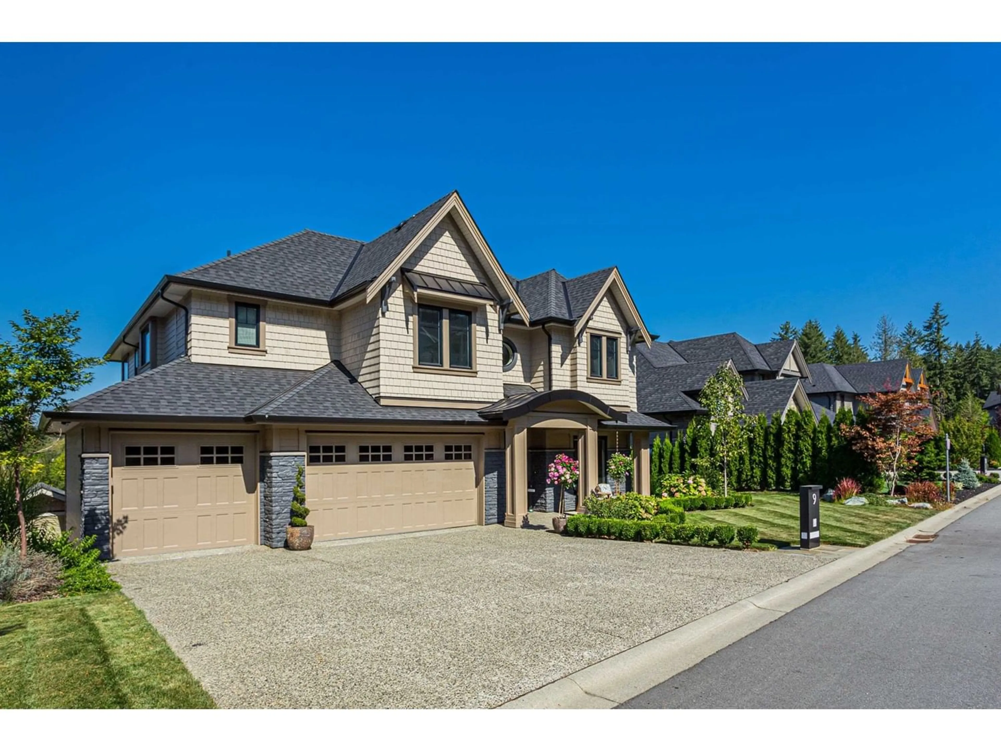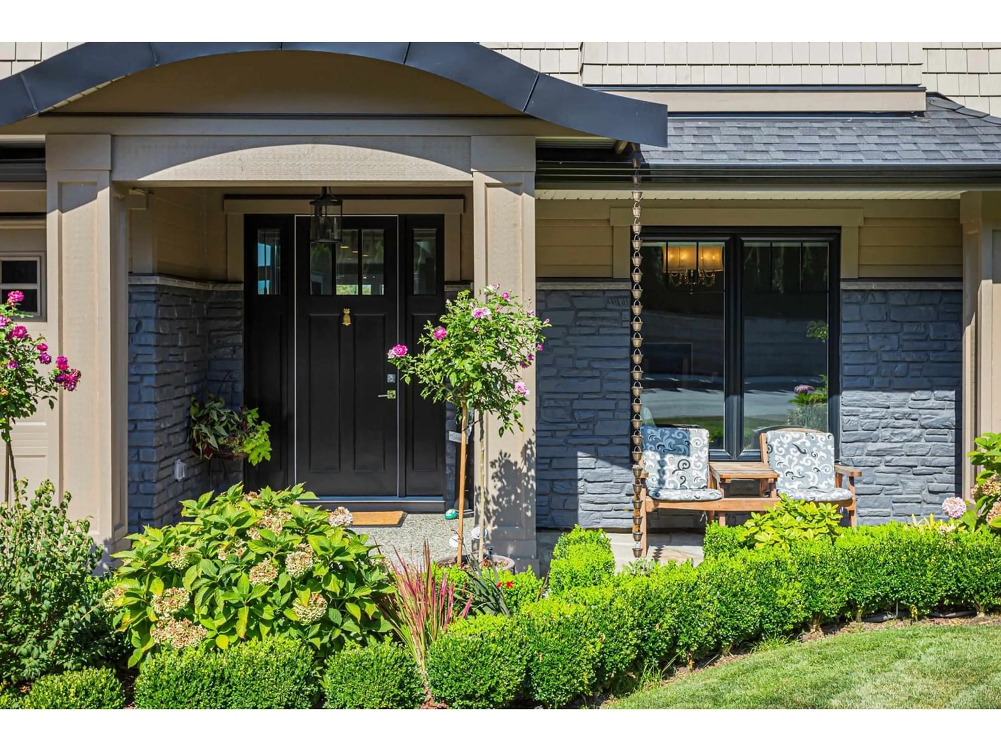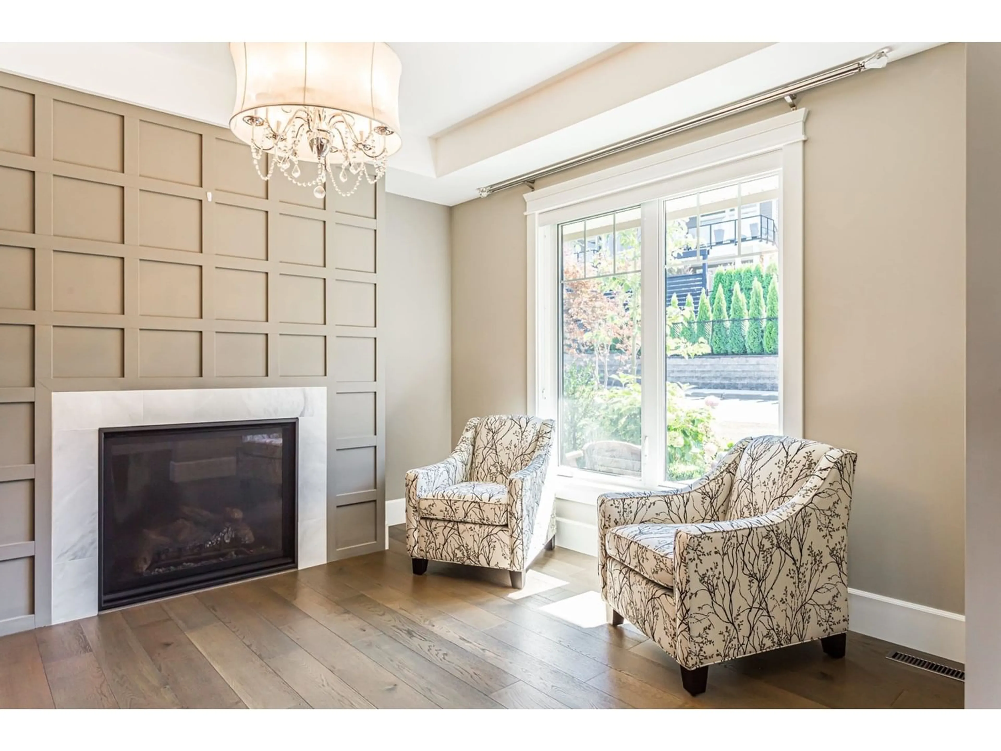9 24455 61 AVENUE, Langley, British Columbia V2Y0Y4
Contact us about this property
Highlights
Estimated ValueThis is the price Wahi expects this property to sell for.
The calculation is powered by our Instant Home Value Estimate, which uses current market and property price trends to estimate your home’s value with a 90% accuracy rate.Not available
Price/Sqft$507/sqft
Est. Mortgage$11,574/mo
Tax Amount ()-
Days On Market1 year
Description
THE ONE YOU HAVE BEEN WAITING FOR! One of the largest homes & best locations at Hyde Canyon, breathtaking views of Valley farmlands & snow-capped peaks of Golden Ears & North Shore mountains further west. Built to high standards, significant custom upgrades, remaining warranty until 2026, 3 fully finished levels, 5 bed/5 bath, A/C, triple car garage (693 square feet), extra storage, rough-in for EV charger, hot & cold water faucet, polyaspartic floor finish by Garage Guru, 5 patios (a total of 949 sft) for you enjoyment year-round; upper patio with Sonos speakers, mounted infrared heaters, built-in gas bbq & fridge, gas line is available to install fire bowl, deluxe 8 person hot tub with fountain & lights, gym with glass entrance doors & media, games room & family room with wet bar, fireplace & surround sound theatre system. 4-zone Sonos media (gym, kitchen, patio, master), Chef's kitchen; deluxe cabinets & pantry designed by California Closets, contact Realtor for all home details. (id:39198)
Property Details
Interior
Features
Exterior
Parking
Garage spaces 6
Garage type -
Other parking spaces 0
Total parking spaces 6
Condo Details
Inclusions
Property History
 40
40
