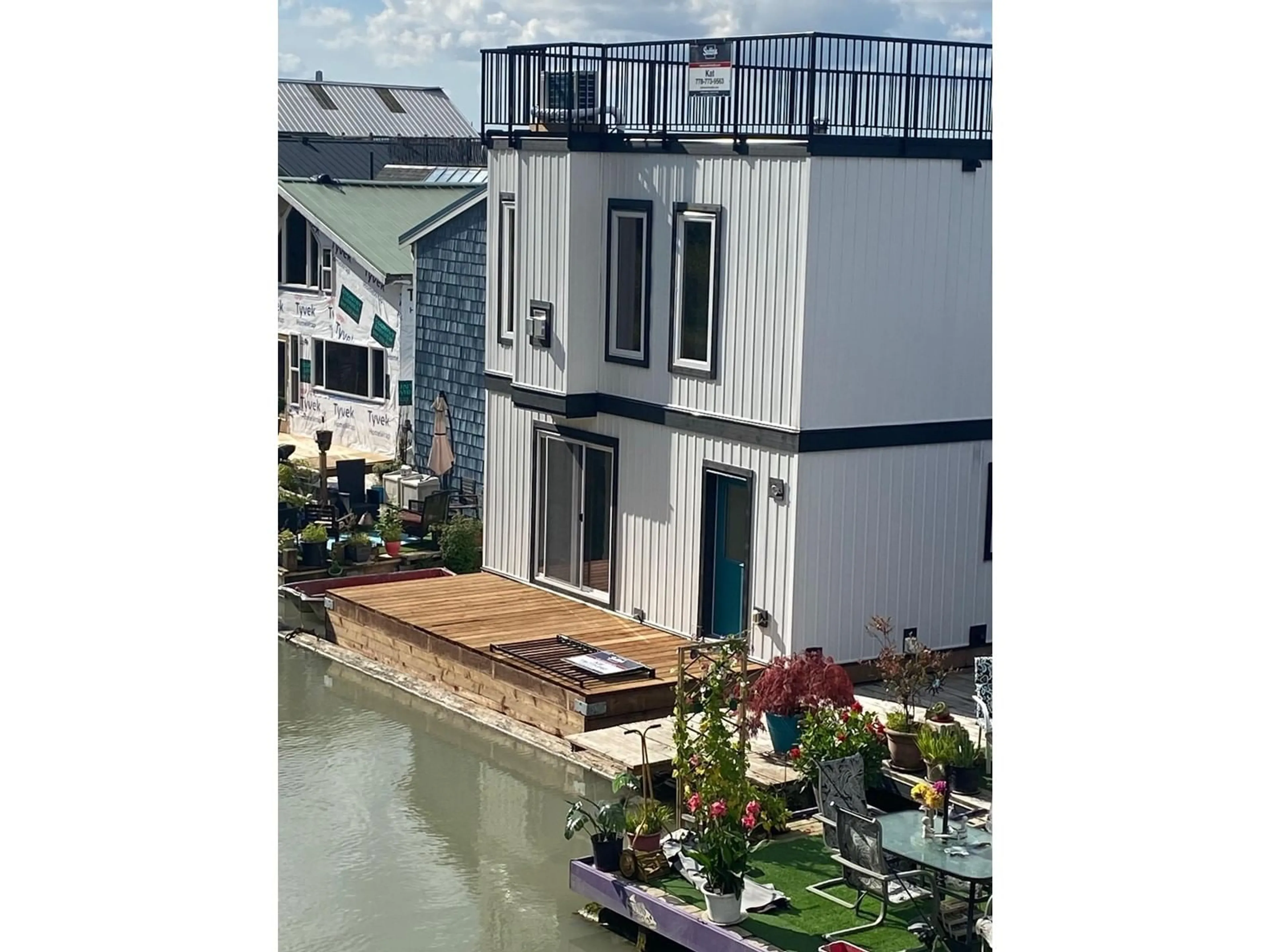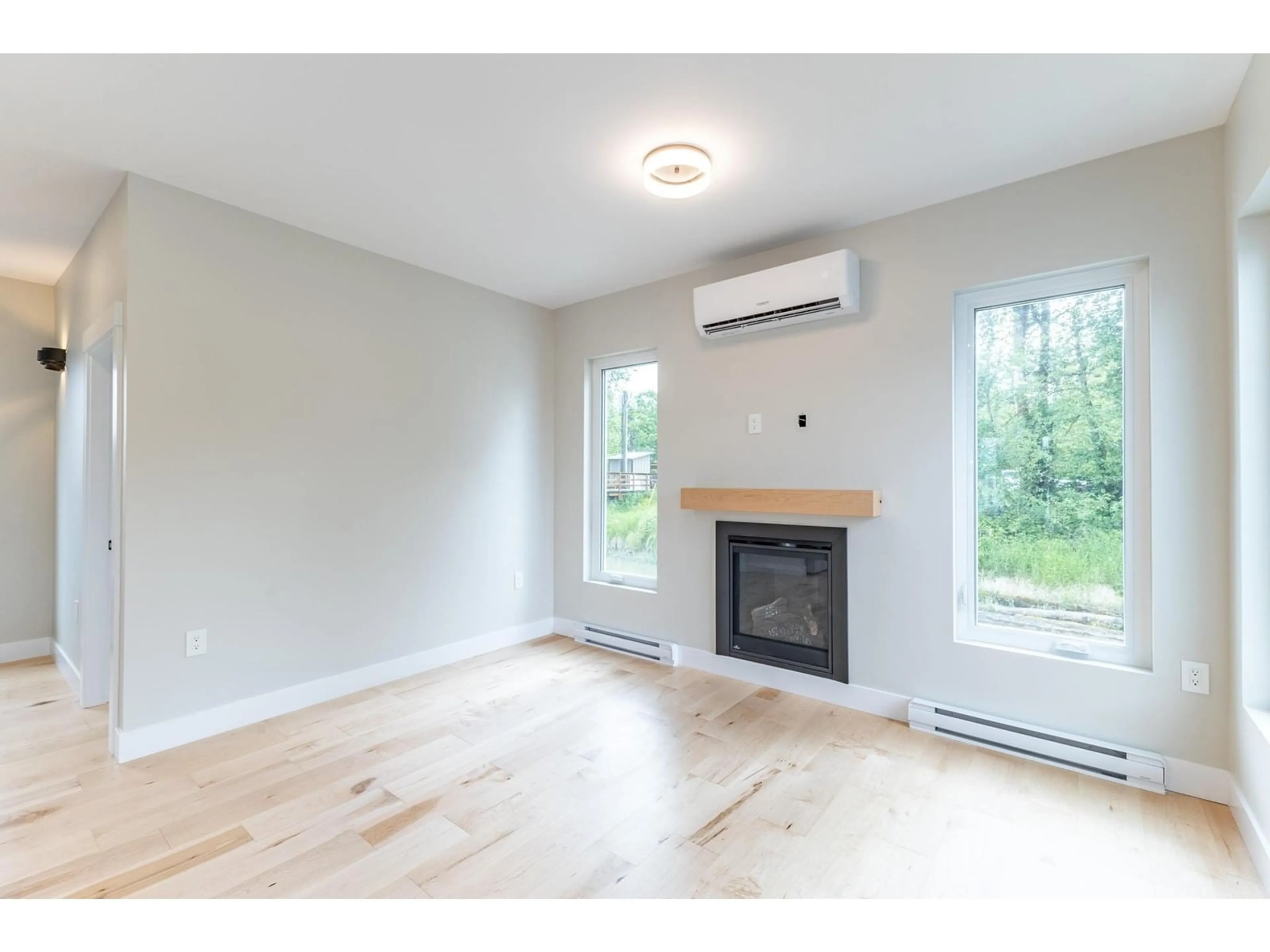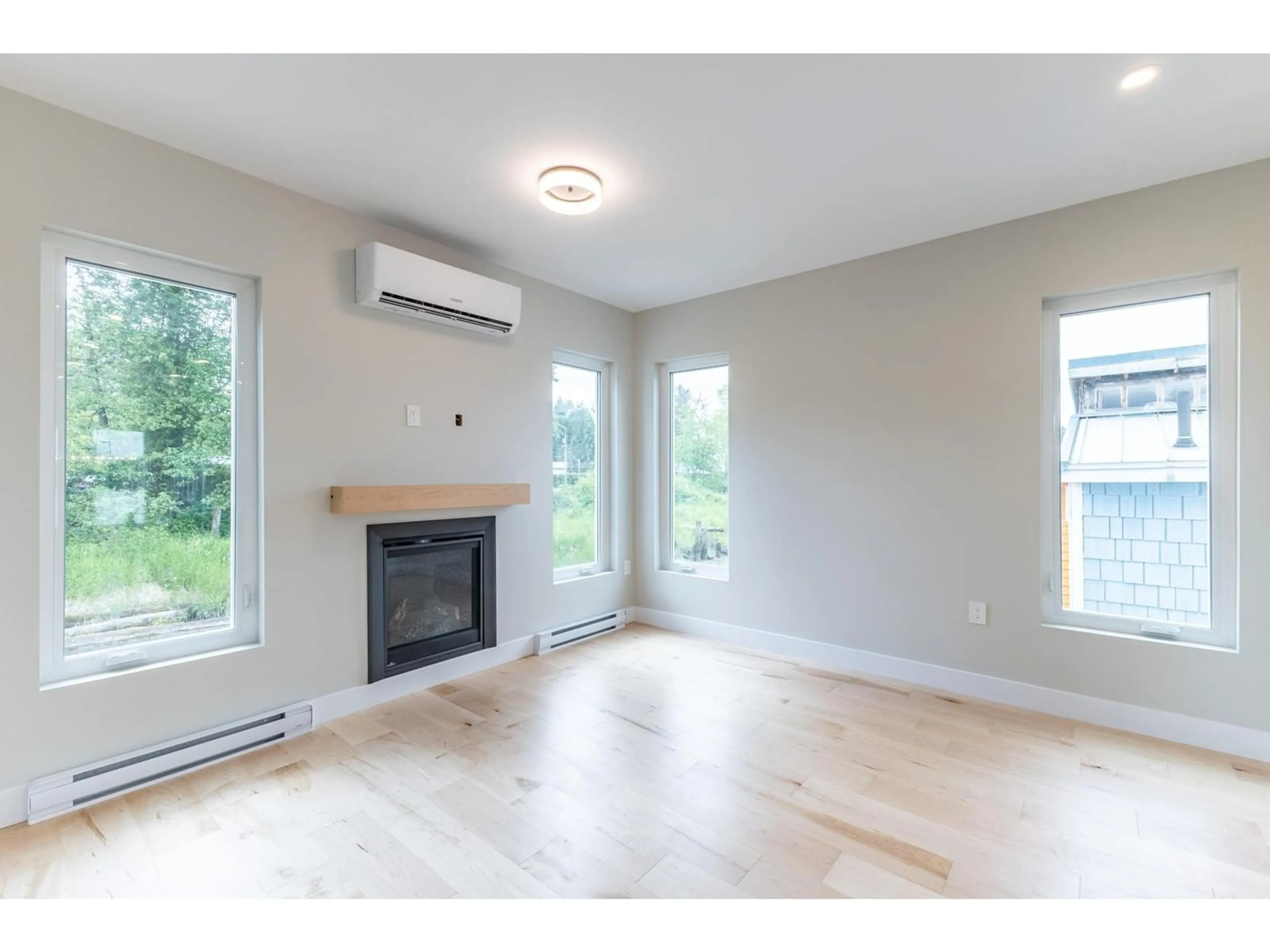6 20837 LOUIE CRESCENT, Langley, British Columbia V1M3H7
Contact us about this property
Highlights
Estimated ValueThis is the price Wahi expects this property to sell for.
The calculation is powered by our Instant Home Value Estimate, which uses current market and property price trends to estimate your home’s value with a 90% accuracy rate.Not available
Price/Sqft$393/sqft
Est. Mortgage$2,448/mo
Maintenance fees$1200/mo
Tax Amount ()-
Days On Market65 days
Description
New Floating Home with state of the art engineered concrete positive flotation. Fully rain screened exterior. Two heat pumps in home for year round comfort and supplemental baseboard heat and propane fireplace. Two bed/two bath with den/office. Custom kitchen with induction cooktop, wall oven, dishwasher, french door fridge/freezer, pull out pantry and walk in pantry. Incredible roof top deck with 360 degree view of Golden Ears and River. Plenty of parking plus extra for RVs. Giant community deck with patio tables for group events or just a glass of wine at sunset. Private rooftop deck on home with railing surround. Room to add a Gazebo or green house. Pets are welcome. Moorage $1200/mth incl. sewer, garbage/recycle, water, parking. Boat moorage possible-discusses with marina. (id:39198)
Property Details
Interior
Features
Exterior
Features
Parking
Garage spaces 2
Garage type Open
Other parking spaces 0
Total parking spaces 2
Property History
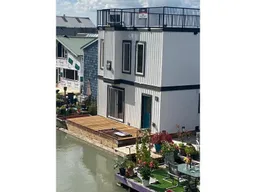 38
38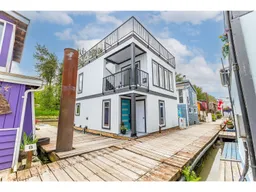 28
28
