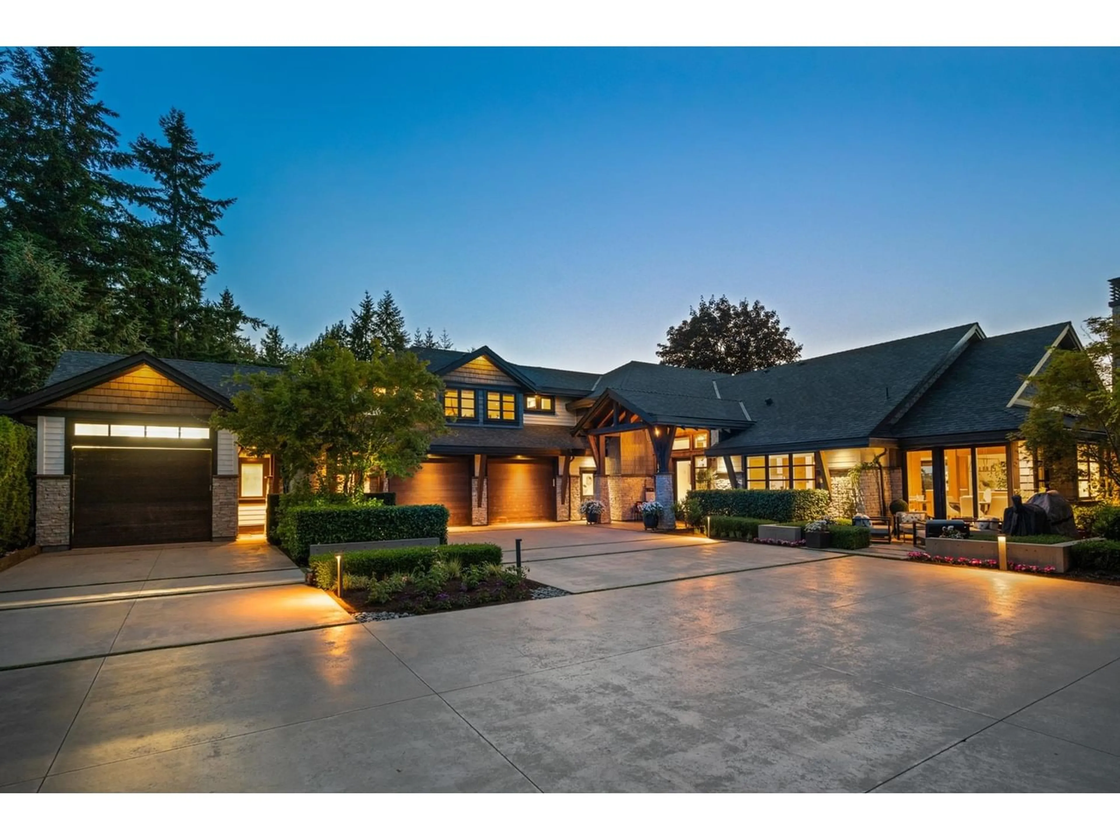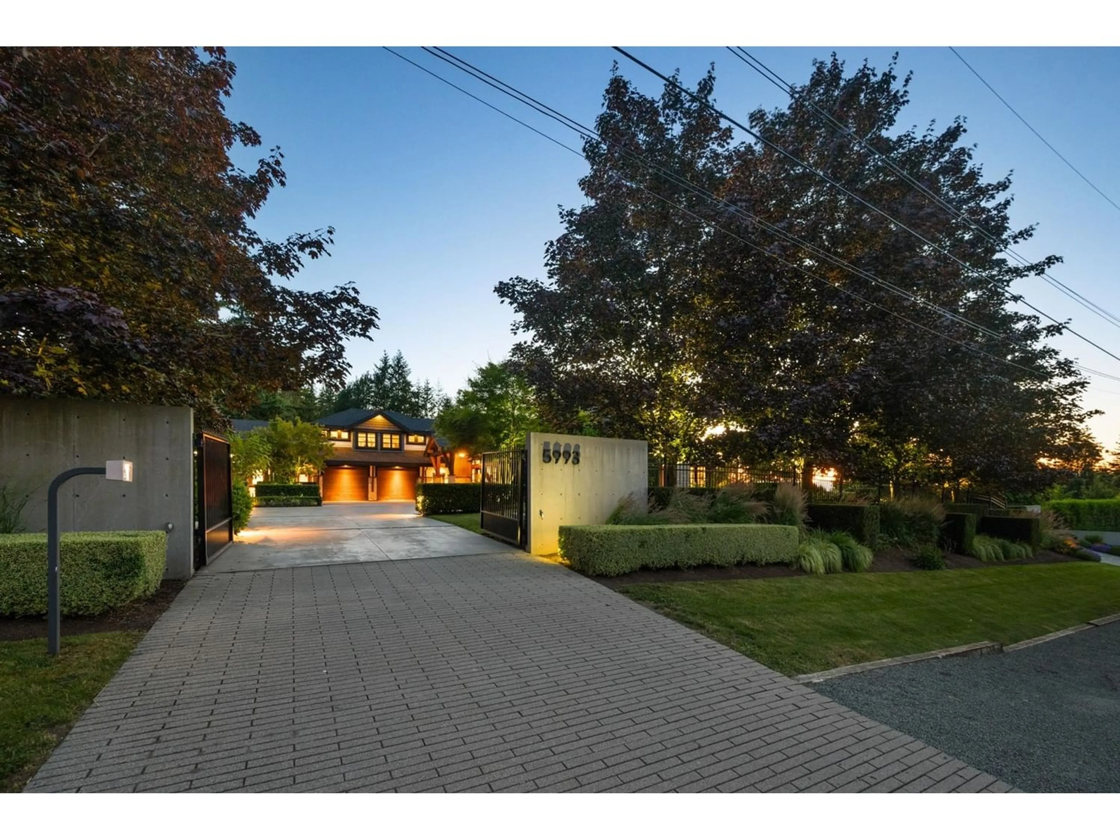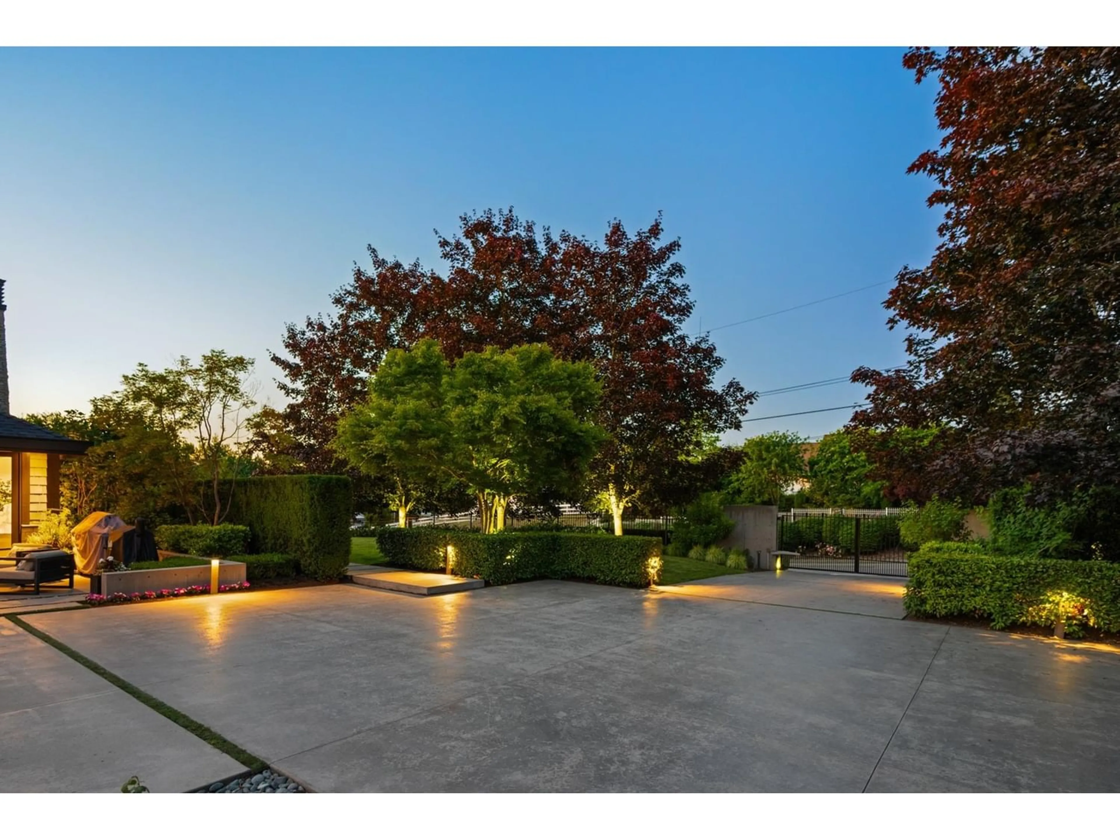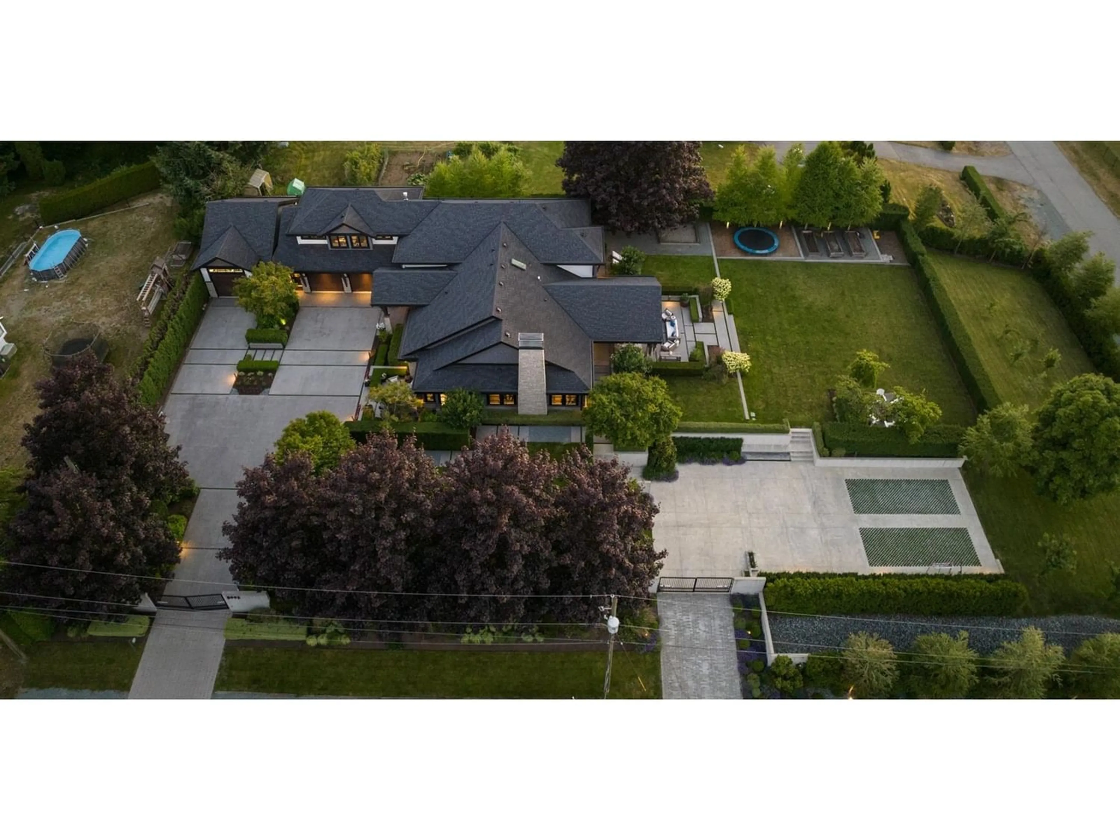5993 243 STREET, Langley, British Columbia V2Z2G5
Contact us about this property
Highlights
Estimated ValueThis is the price Wahi expects this property to sell for.
The calculation is powered by our Instant Home Value Estimate, which uses current market and property price trends to estimate your home’s value with a 90% accuracy rate.Not available
Price/Sqft$661/sqft
Est. Mortgage$15,838/mo
Tax Amount ()-
Days On Market309 days
Description
Experience unparalleled luxury living in Salmon River! Featuring a exquisite 5,571 sqft private and gated SU CASA residence. The Interior was thoughtfully designed by Rose and Funk which offers 4 bedrooms,5 bathrooms, a lavish main floor primary bedroom with spa inspired ensuite and dual walk-in closets.Every detail is meticulously curated from top of the line appliances in your chef inspired Old World kitchen, to state of the art Automation, temperature controlled wine cellar.Step into a captivating outdoor oasis with a covered, heated entertainment area, manicured gardens, sprawling terraced lawns, apple orchard, and mountain views. Oversized garage with office space above and a detached garage with a gym.Your dream home awaits! (id:39198)
Property Details
Interior
Features
Exterior
Parking
Garage spaces 9
Garage type -
Other parking spaces 0
Total parking spaces 9




