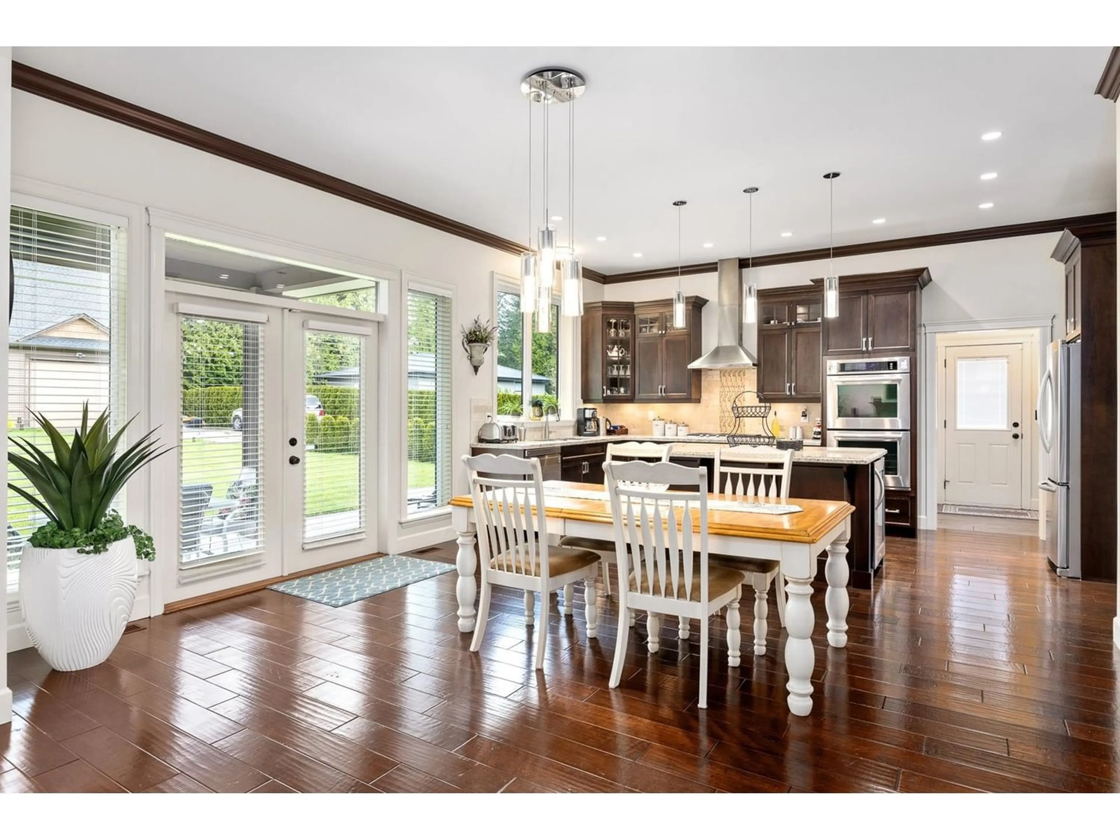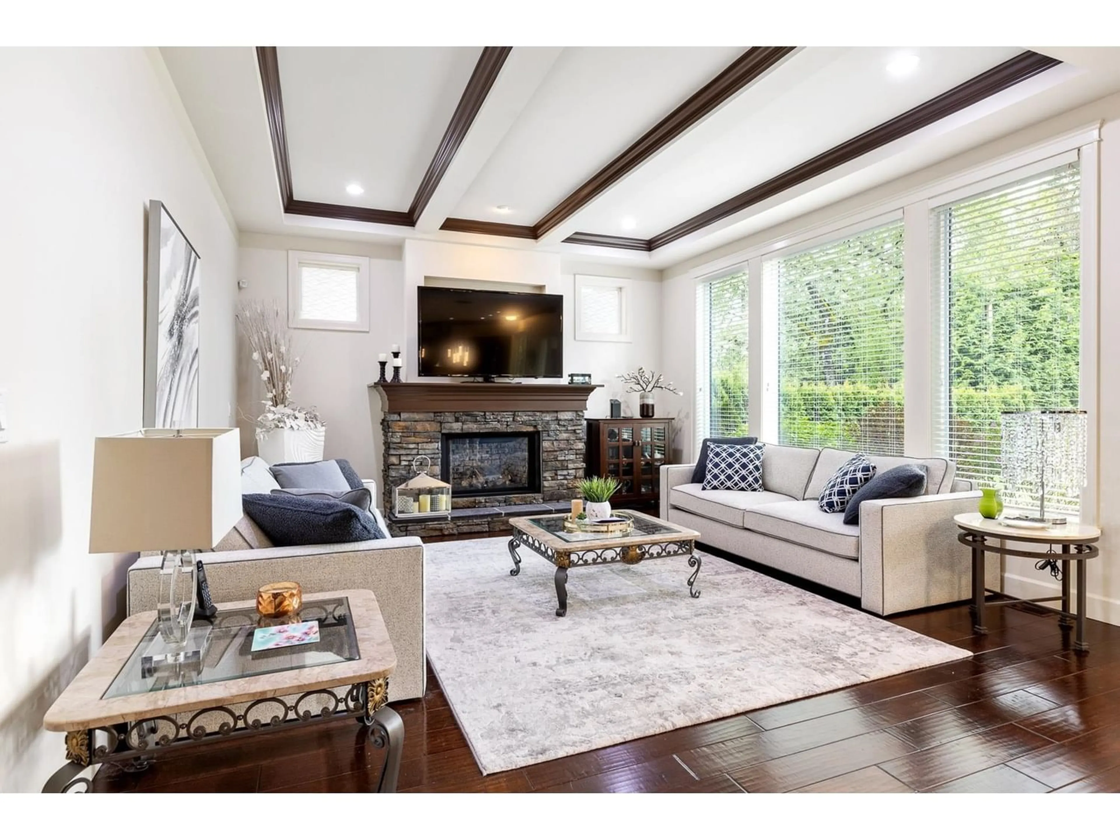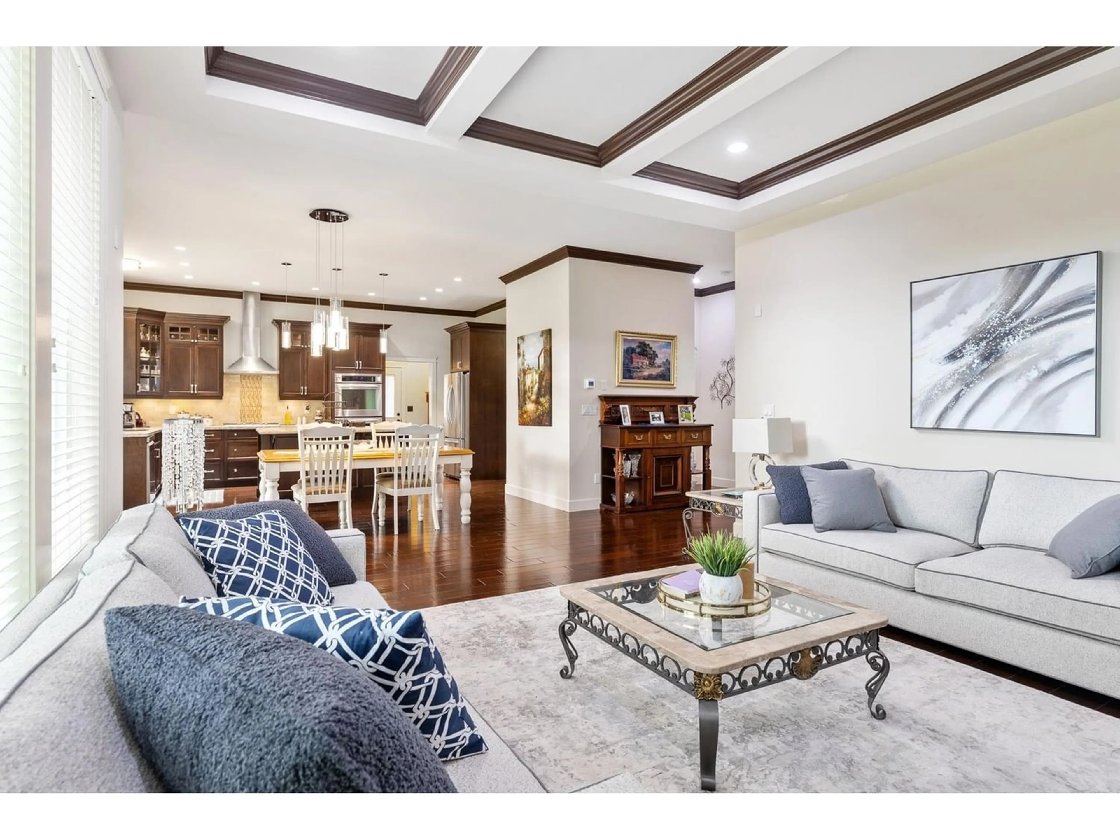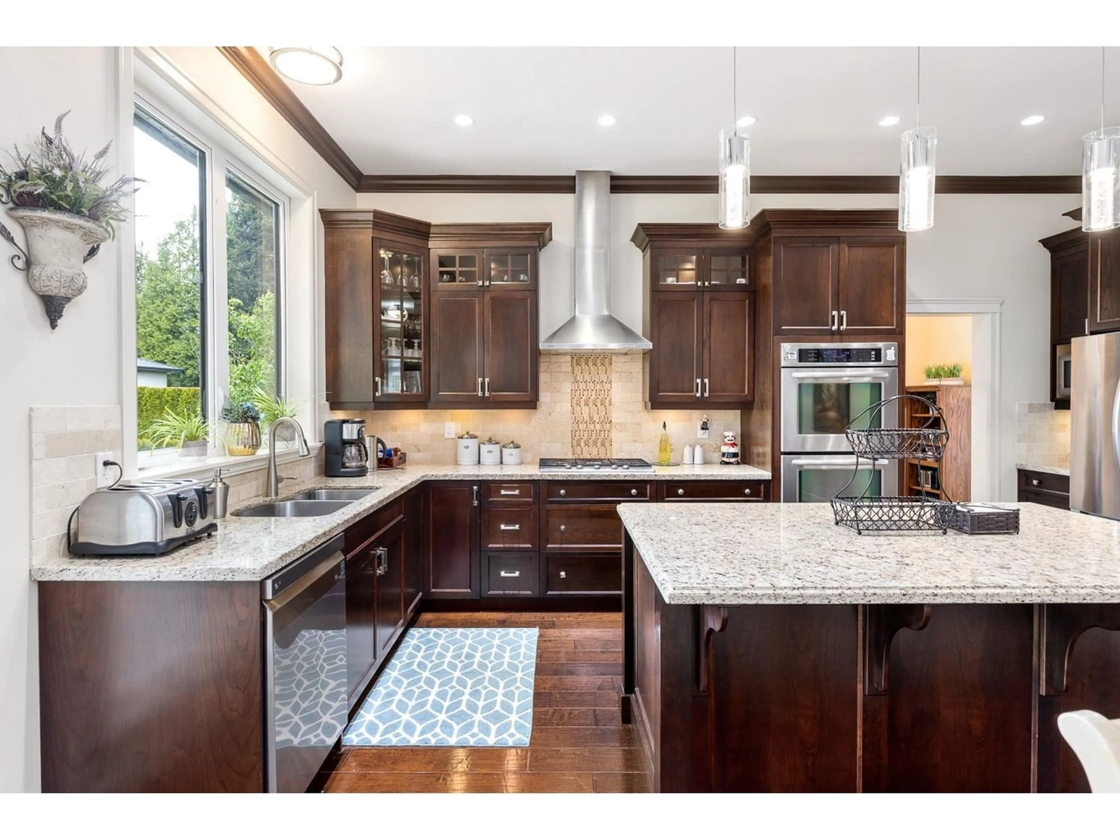5723 244B STREET, Langley, British Columbia V2Z1G8
Contact us about this property
Highlights
Estimated ValueThis is the price Wahi expects this property to sell for.
The calculation is powered by our Instant Home Value Estimate, which uses current market and property price trends to estimate your home’s value with a 90% accuracy rate.Not available
Price/Sqft$623/sqft
Est. Mortgage$15,010/mo
Tax Amount ()-
Days On Market237 days
Description
Refinement Meets Practicality: Immerse yourself in a space where each aspect has been thoughtfully designed to ooze sophistication. This exquisite residence features coffered ceilings, crown moulding, and elegant lighting, setting the stage for an atmosphere of luxurious comfort. A hidden loft introduces an element of mystery, and the expansive primary suite serves as a sumptuous retreat. For functionality, the basement is prepped to accommodate a 2 or 3-bedroom suite, adaptable to evolving family dynamics. Located in a tranquil, idyllic area close to farmers markets and organic food stores, this property is perfect for those who value a quiet lifestyle with easy access to top-notch amenities. Viewings AVAILABLE BY APPOINTMENT: secure your spot now! (id:39198)
Property Details
Interior
Features
Exterior
Features
Parking
Garage spaces 10
Garage type -
Other parking spaces 0
Total parking spaces 10
Property History
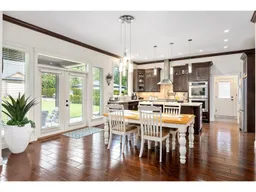 40
40
