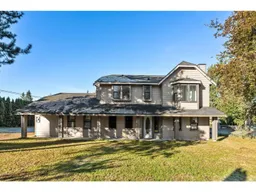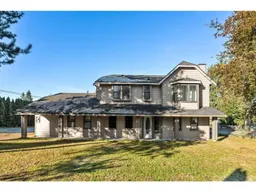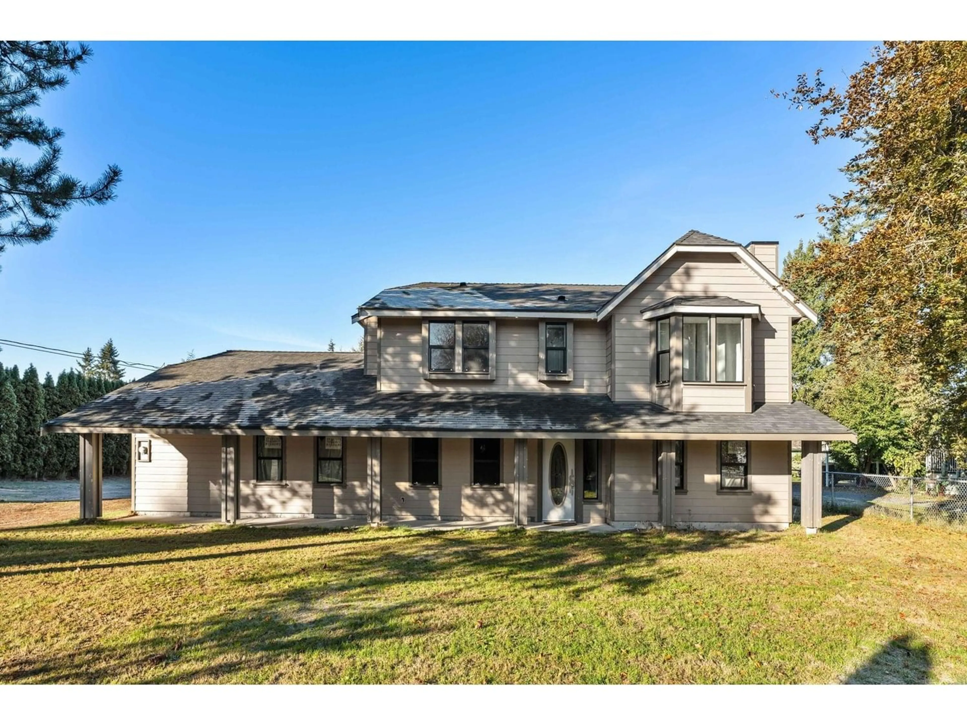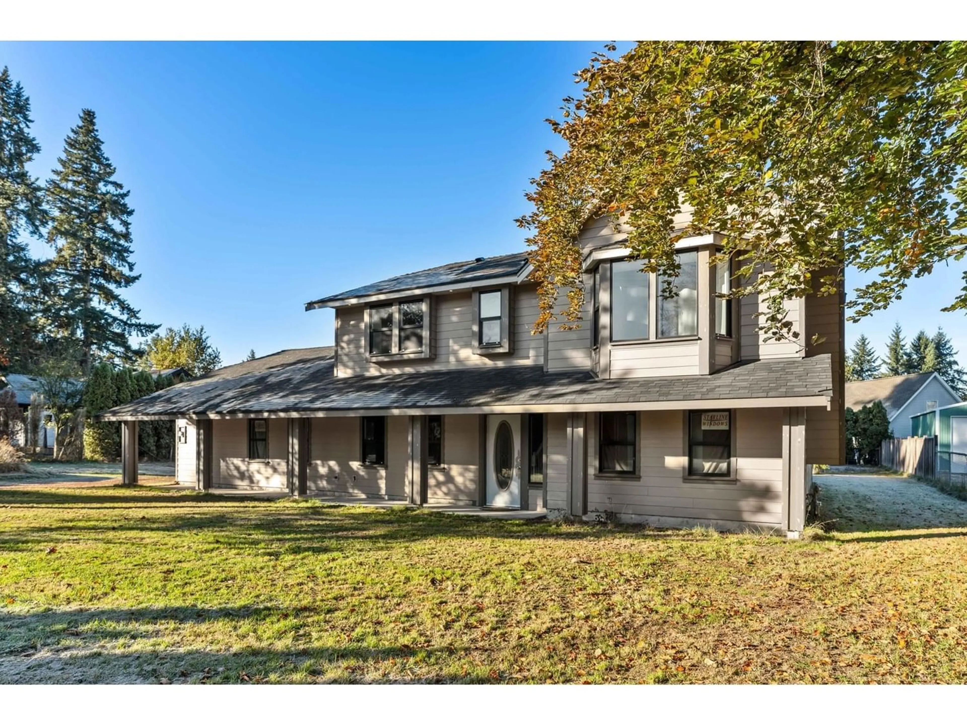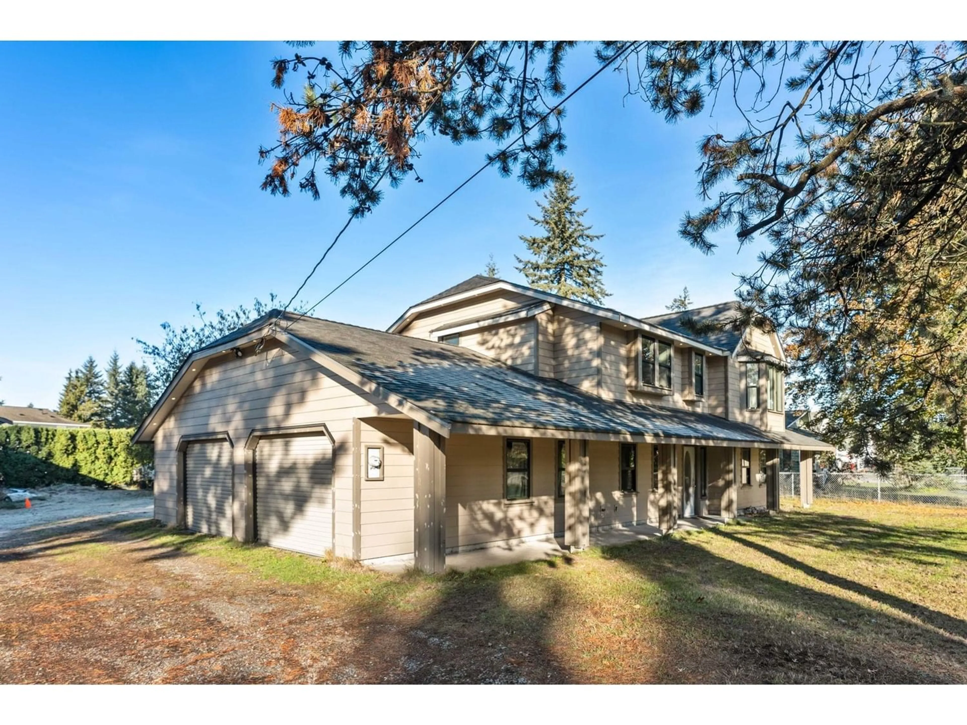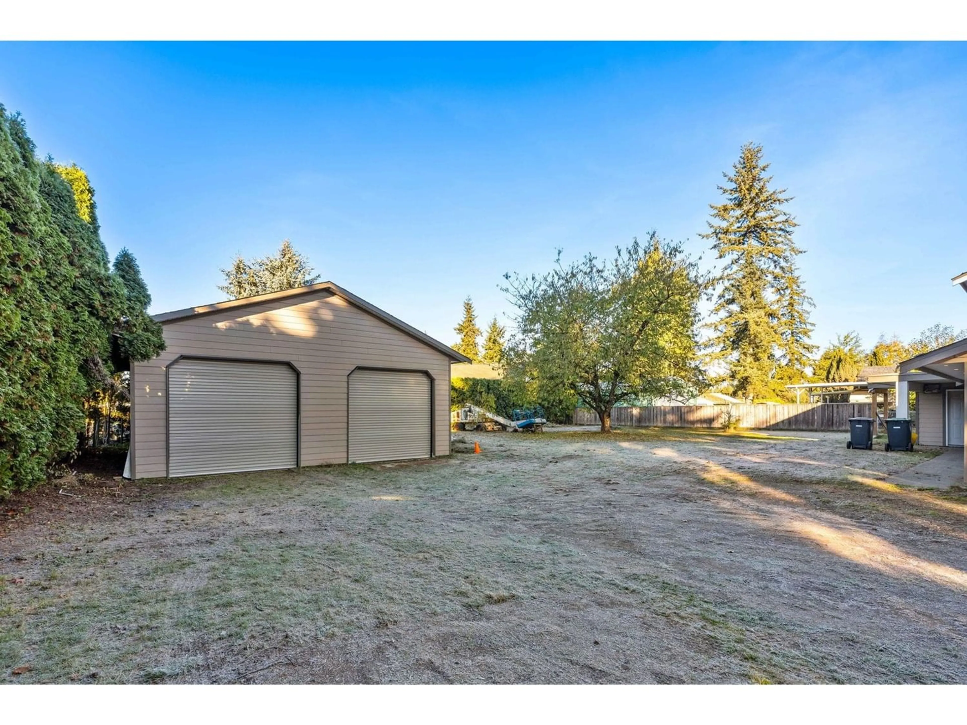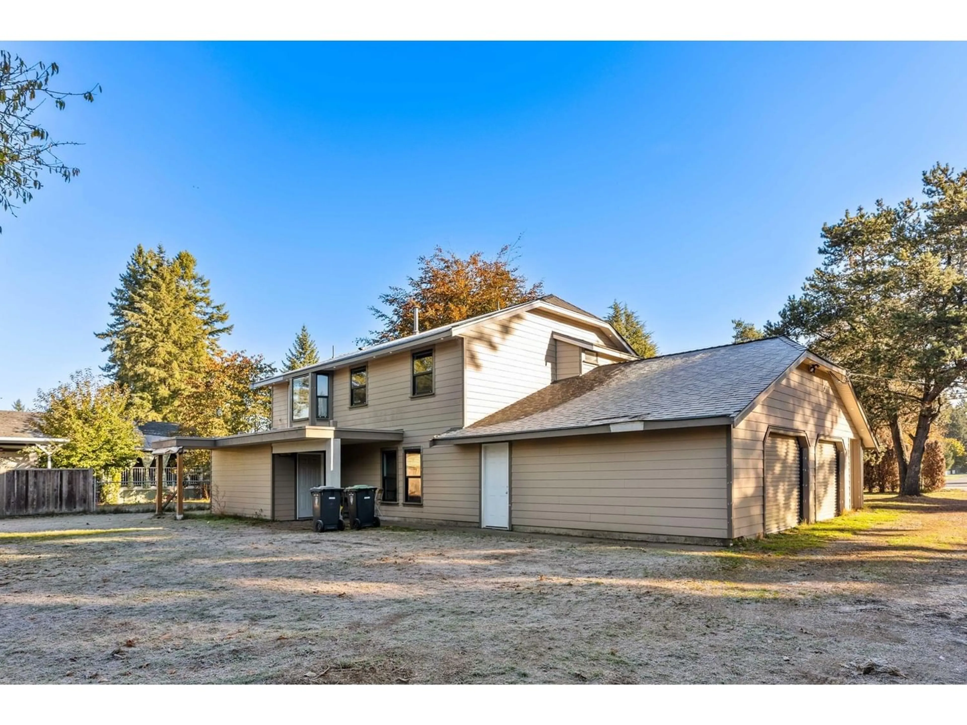5697 248 STREET, Langley, British Columbia V4W1C4
Contact us about this property
Highlights
Estimated ValueThis is the price Wahi expects this property to sell for.
The calculation is powered by our Instant Home Value Estimate, which uses current market and property price trends to estimate your home’s value with a 90% accuracy rate.Not available
Price/Sqft$694/sqft
Est. Mortgage$6,871/mo
Tax Amount ()-
Days On Market268 days
Description
Fantastic opportunity for sweat equity! Bring design ideas to this 2304 Sqft Home on .44 acre lot. Perfect for mechanics or a renovation project. Double attached garage PLUS a 1256 Sqft detached garage w/ two workshops! Main floor consists of 2 bdrms, spacious primary bdrm w/ensuite. Massive, bright living room w/ dining area. Kitchen and eating w/ walkout to deck overlooking west facing yard and maple tree. Basement offers living room, dining room, kitchen, bathroom and 2bdrms. Easy in law suite or games room w/ wet bar, on city water, zoned for home businesses including beekeeper business! Tons of parking, room for toys, boats, RV's. Just a 6 min walk to Steele Park to enjoy walking trails, playgrounds, and recreation. Catchment area of North Otter Elementary & DW Poppy Secondary. (id:39198)
Property Details
Exterior
Parking
Garage spaces 10
Garage type -
Other parking spaces 0
Total parking spaces 10
Property History
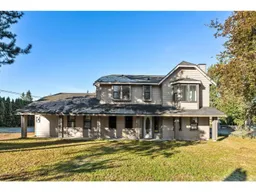 40
40