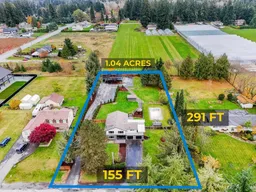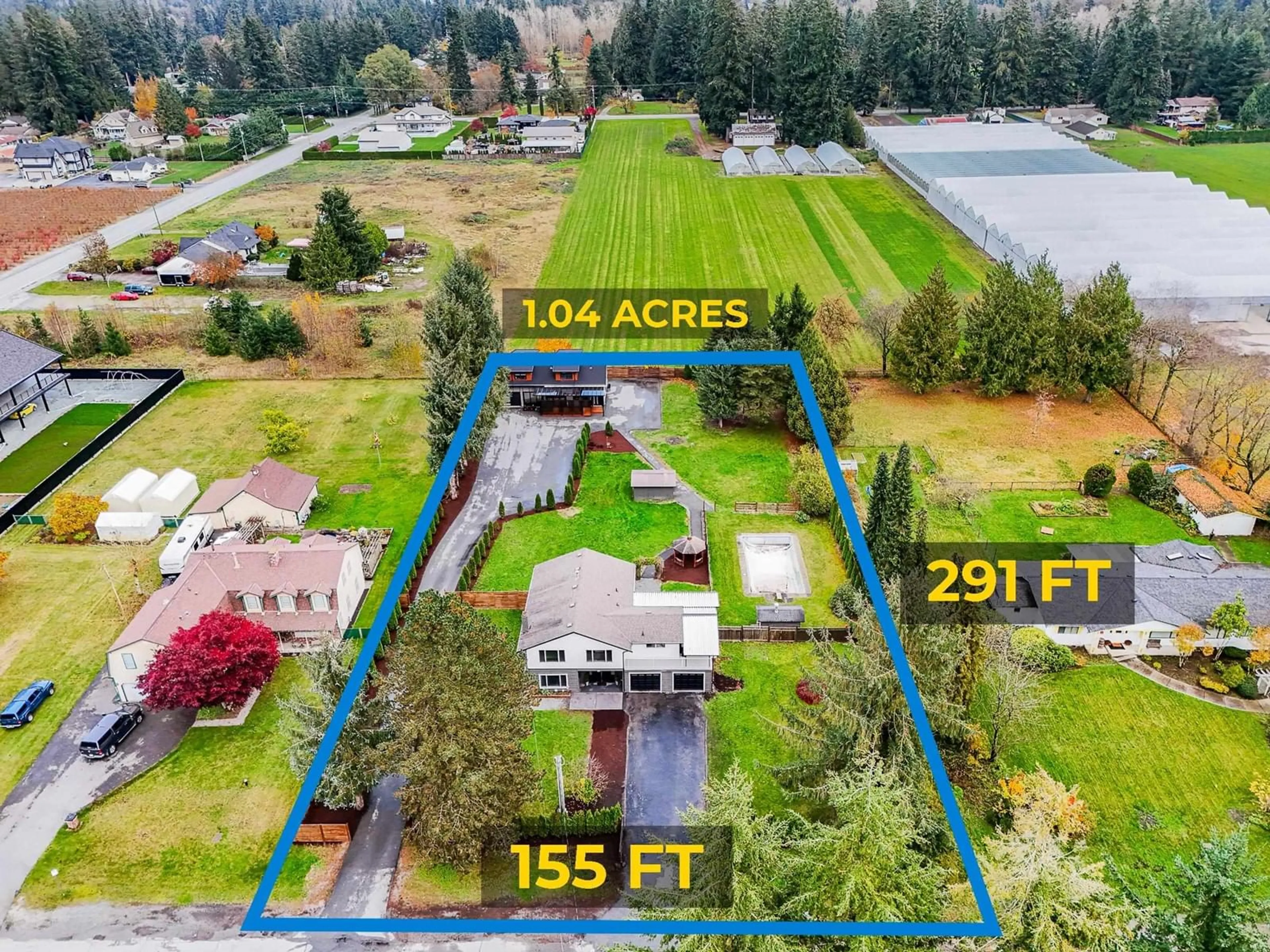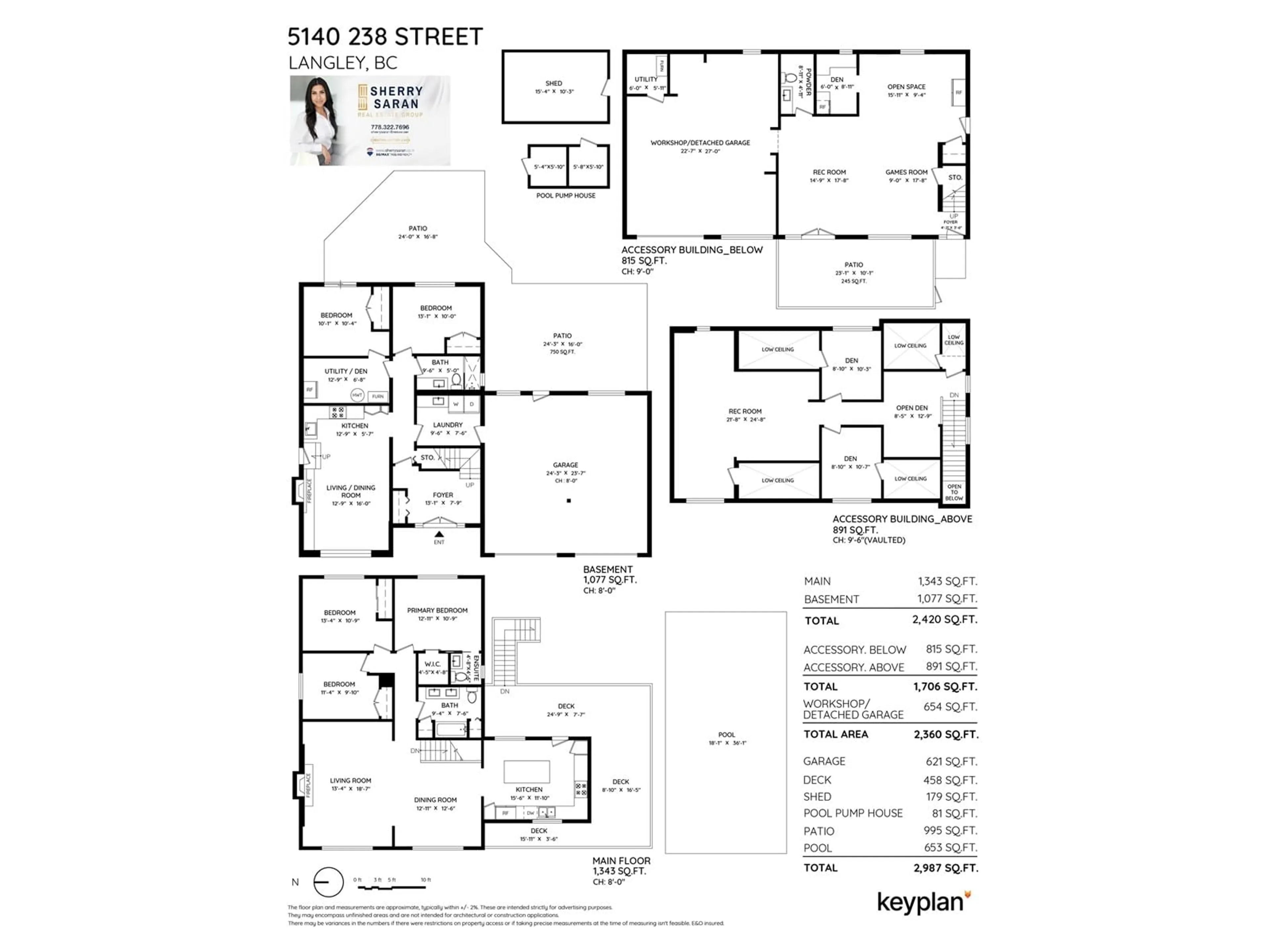5140 238 STREET, Langley, British Columbia V2Z2P3
Contact us about this property
Highlights
Estimated ValueThis is the price Wahi expects this property to sell for.
The calculation is powered by our Instant Home Value Estimate, which uses current market and property price trends to estimate your home’s value with a 90% accuracy rate.Not available
Price/Sqft$605/sqft
Est. Mortgage$10,736/mo
Tax Amount ()-
Days On Market17 days
Description
A SALMON RIVER GEM! Across from DW Poppy High School, this EXTENSIVELY RENO'D 2,430sqft BSMT Entry Home sits on a PERFECT 1.04 ACRES w/CITY WATER & 2 GATED ROAD FRONTAGES offering a total of 5 BEDS, 3BATHS, includ. a 2-BDRM INLAW-SUITE! 2024 Reno's incl: POT LIGHTS; CEILING DRYWALL; BASEBOARDS; INT/EXT PAINT; WINDOW SILLS/CASINGS; GUTTERS/FACIA; BLINDS; INTERIOR DOORS; LAMINATE FLOORING; RAILINGS; BATHS UPDATED; FEATURE WALL PANELLING; DECK COVER & MUCH MORE! 28'x58' 2-Storey GORGEOUS ACCESSORY Building w/Garage/Shop built in 2020. Existing 18'x36' Pool; Gazebo & Storage Shed. Add'l Features: A/C; PEX plumbing; Fully Fenced yard; New DECK; Updated Windows(2019); Hot Water Tank(2024); Updated Furnace(2017) & MUCH MORE! Close to Shopping, Elementary/High Schools, Wineries & #1 Hwy! (id:39198)
Property Details
Interior
Features
Exterior
Features
Parking
Garage spaces 8
Garage type -
Other parking spaces 0
Total parking spaces 8
Property History
 40
40

