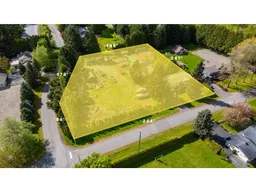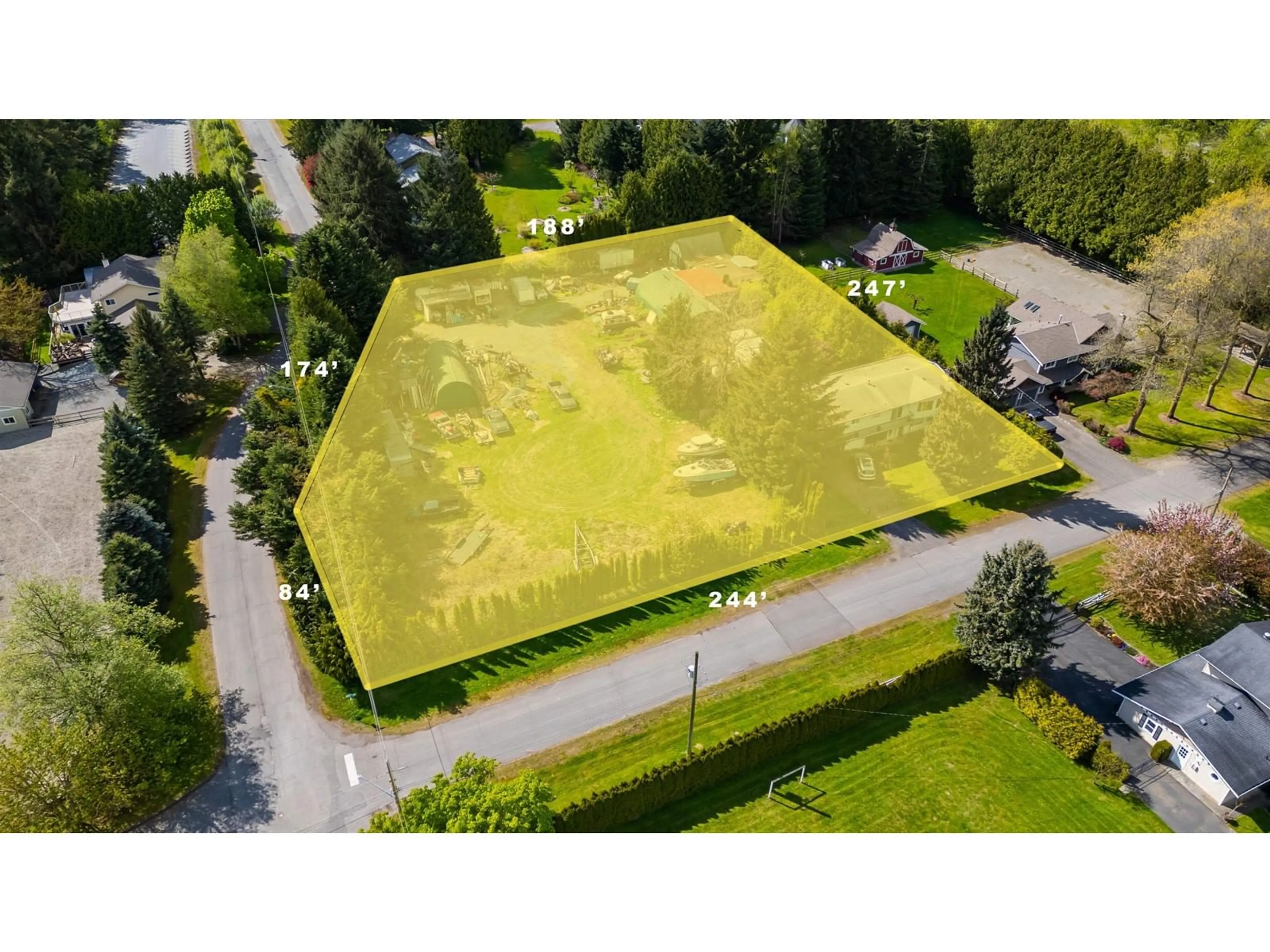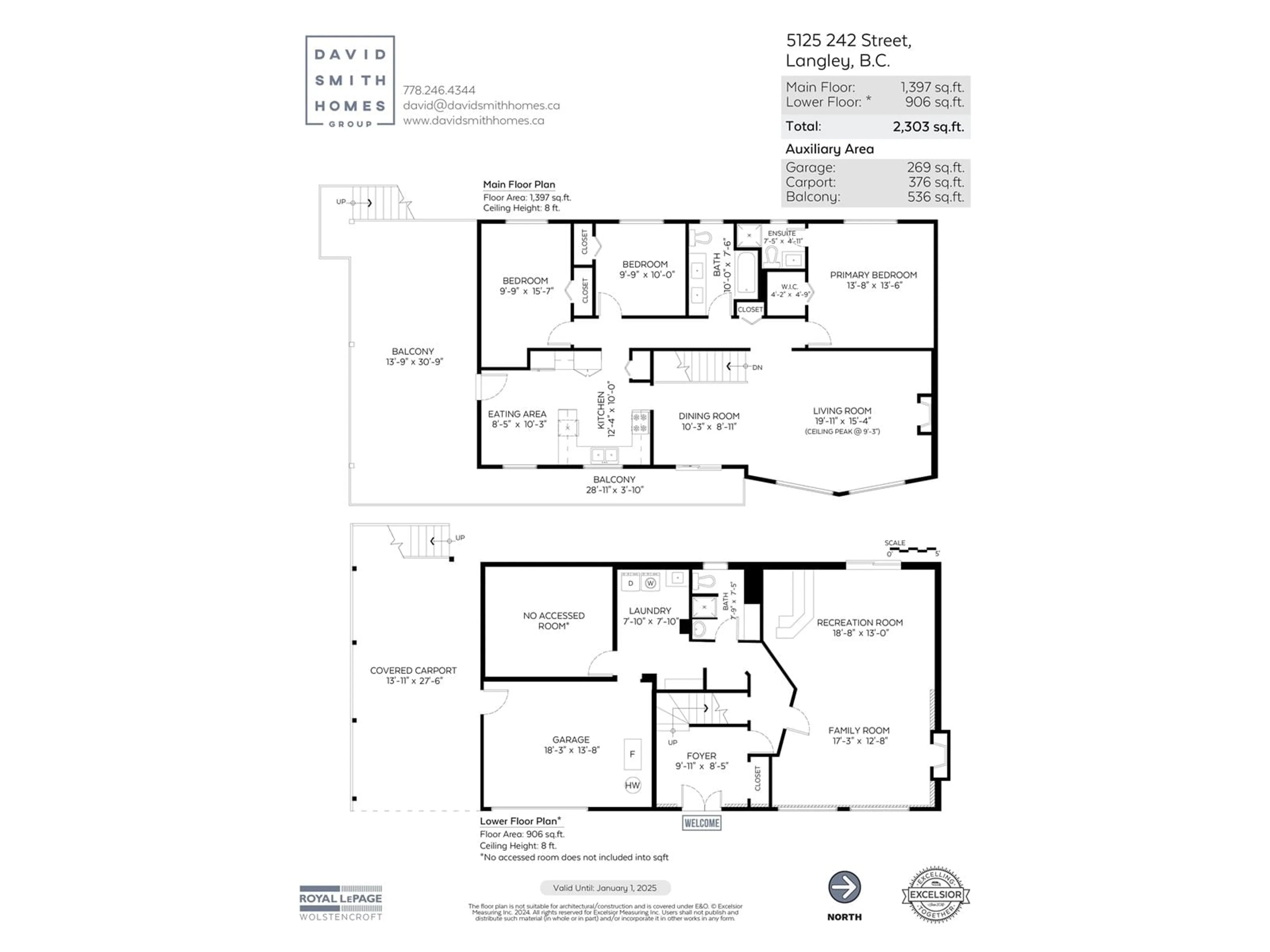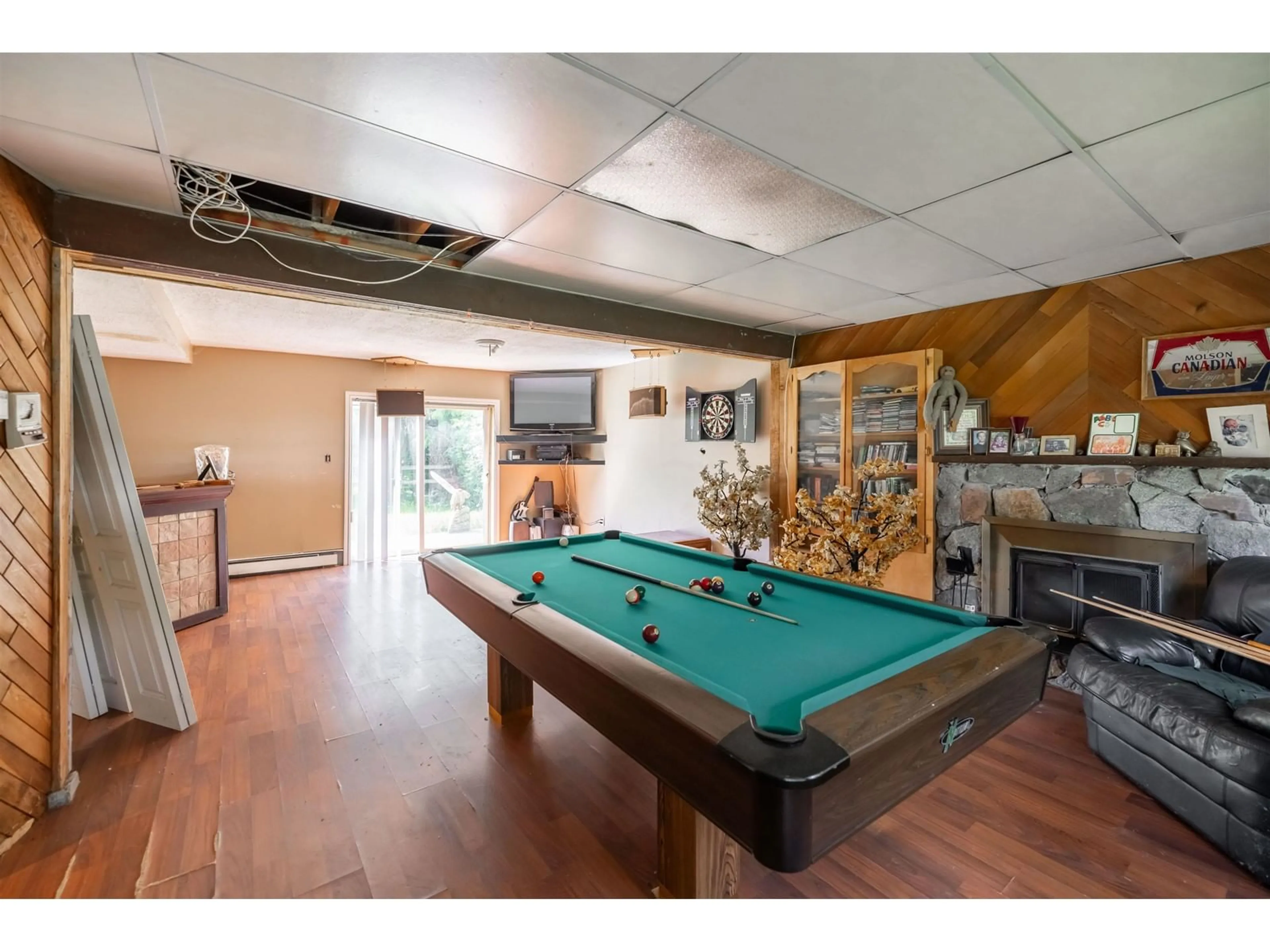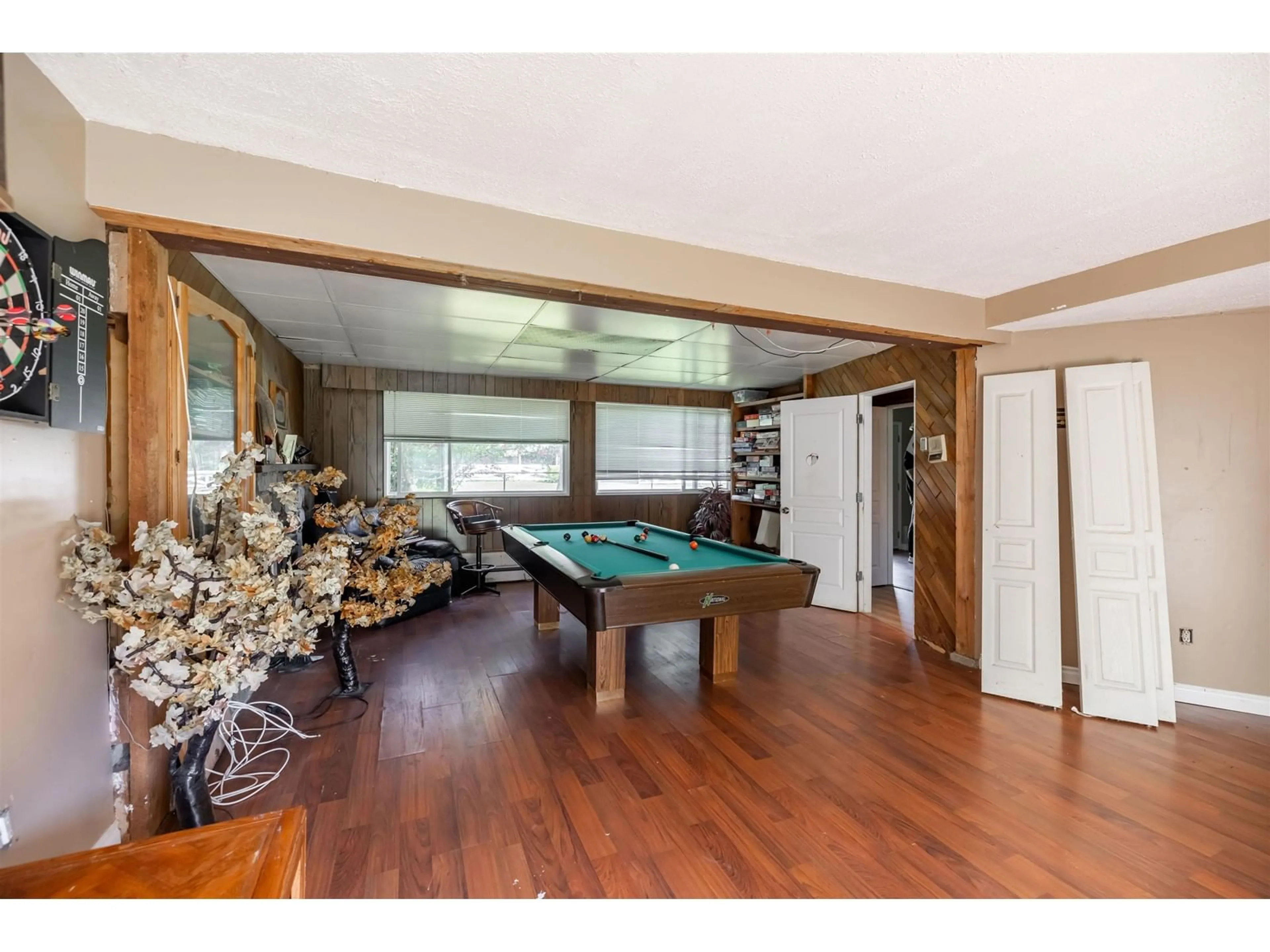5125 242 STREET, Langley, British Columbia V2Z2M9
Contact us about this property
Highlights
Estimated ValueThis is the price Wahi expects this property to sell for.
The calculation is powered by our Instant Home Value Estimate, which uses current market and property price trends to estimate your home’s value with a 90% accuracy rate.Not available
Price/Sqft$803/sqft
Est. Mortgage$7,945/mo
Tax Amount ()-
Days On Market103 days
Description
Welcome to this peaceful corner of Salmon River, Langley, and 1.3 acres of possibility. The home currently boasts 4 bedrooms, with 3 up top and 1 downstairs, 3 bathrooms, and spacious dining/living areas over both levels. Enjoy indoor/outdoor living with large balconies on the upper level, overlooking the land and beyond. Parking includes a covered garage, carport, and driveways. There are also a host of outbuildings and two road accesses. The location offers the best of rural living whilst being just 15 minutes from Langley's core and minutes from Aldergrove with all its amenities too. (id:39198)
Property Details
Interior
Features
Exterior
Features
Parking
Garage spaces 4
Garage type -
Other parking spaces 0
Total parking spaces 4
Property History
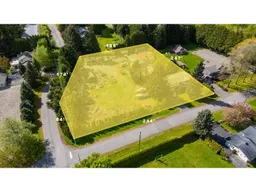 37
37