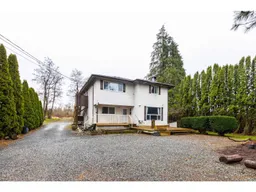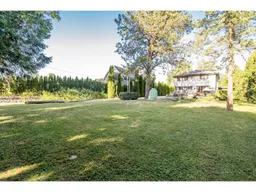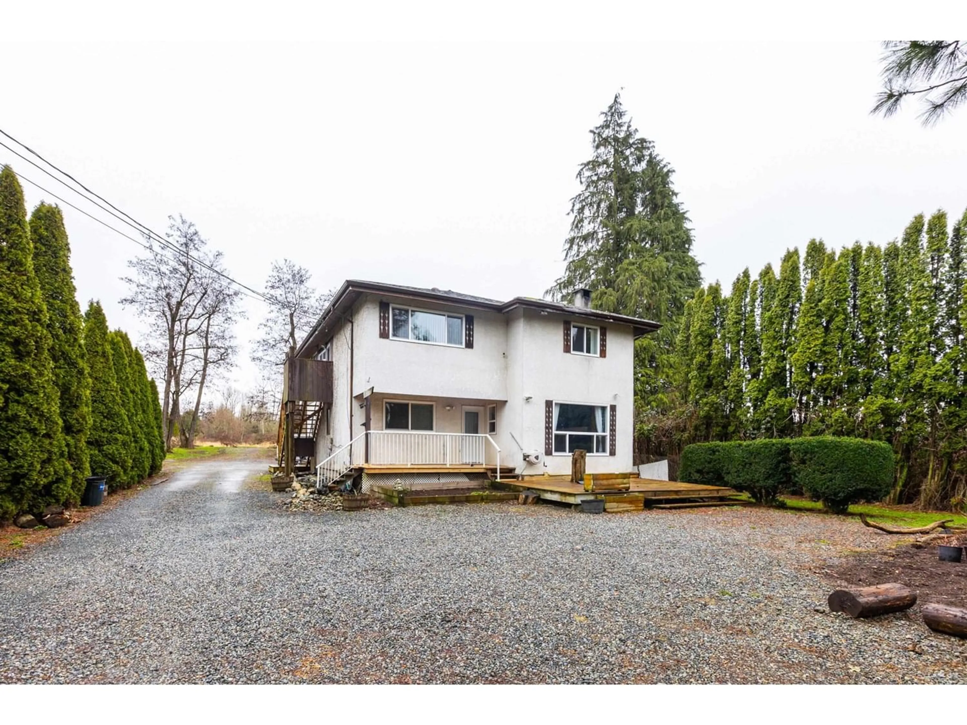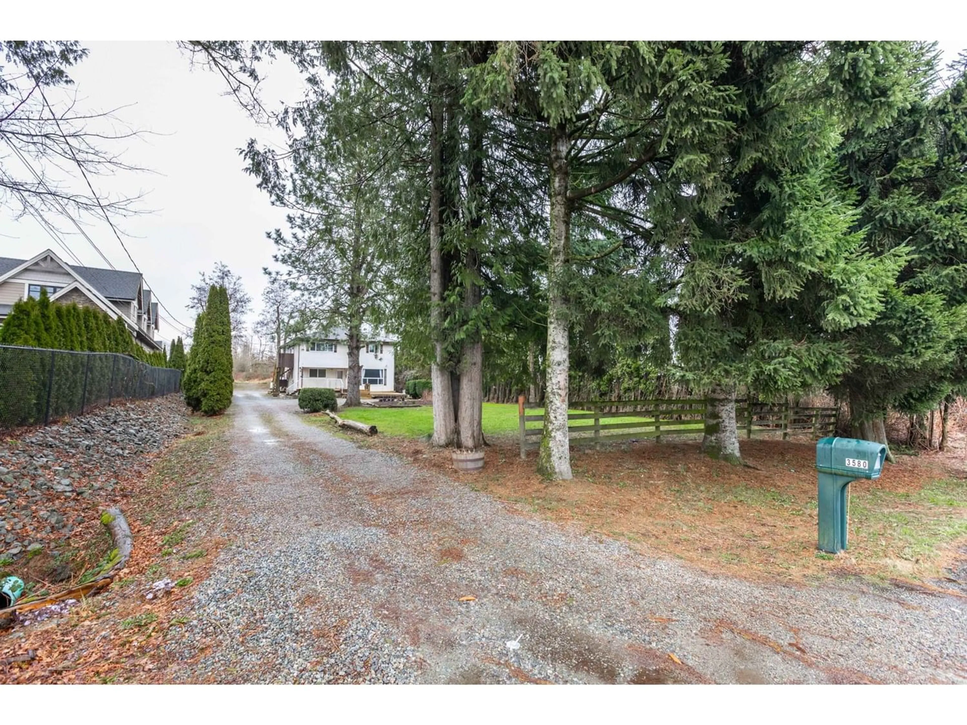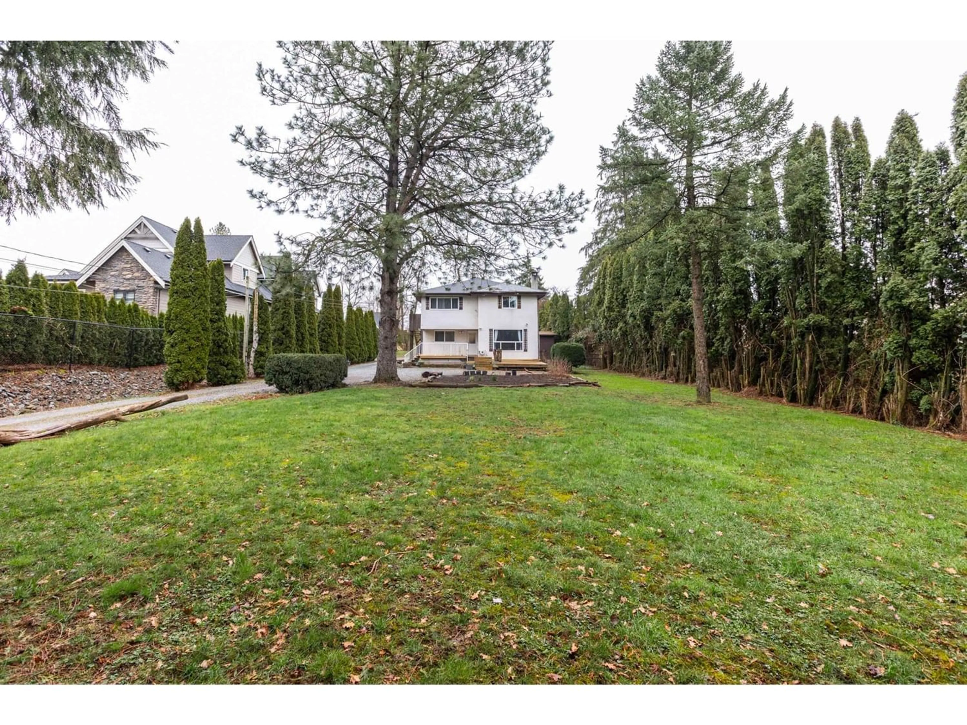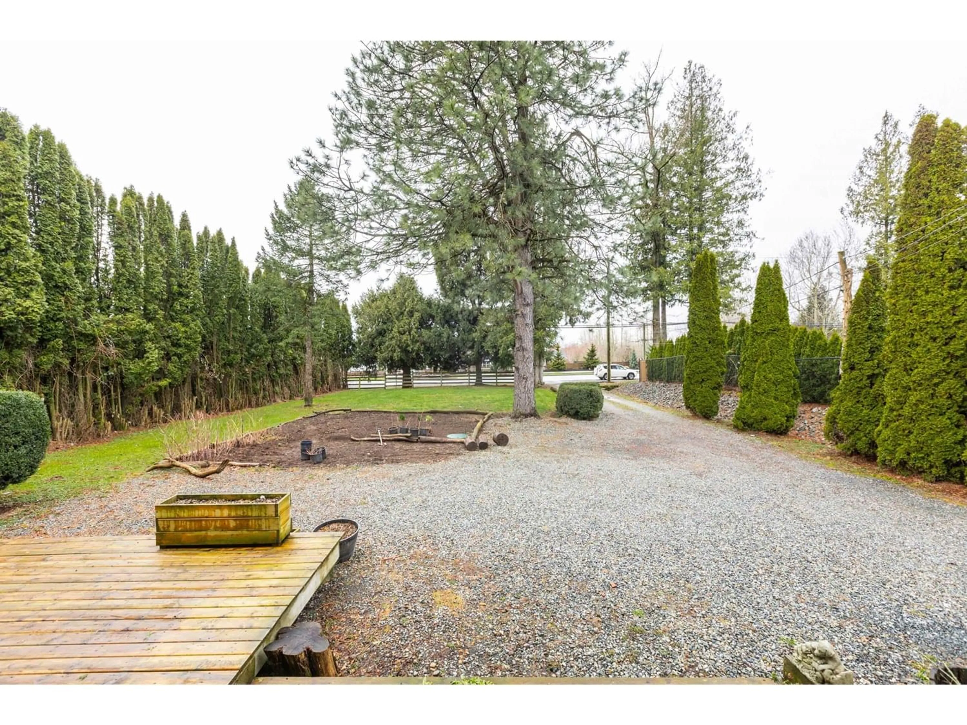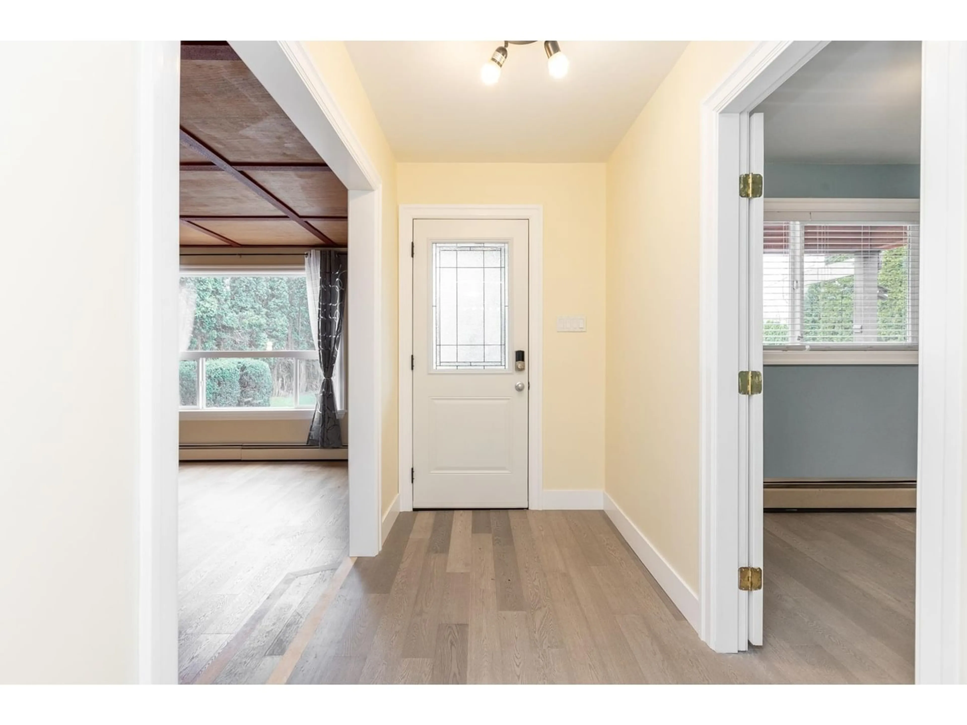3580 272 STREET, Langley, British Columbia V4W1R6
Contact us about this property
Highlights
Estimated ValueThis is the price Wahi expects this property to sell for.
The calculation is powered by our Instant Home Value Estimate, which uses current market and property price trends to estimate your home’s value with a 90% accuracy rate.Not available
Price/Sqft$889/sqft
Est. Mortgage$9,019/mo
Tax Amount ()-
Days On Market240 days
Description
Investors Alert! Quick possession possible. Fantastic holding property near Aldergrove city! This property, msg. 2.45 acres, has 6 bedroom basement entry home with spacious unauthorized suite, Two, 35x25 and 25x14 workshops, has connected to city water services .City sewer is situated out front on the street which is connected to single family subdivision across the street. This property is situated at a very Amazing location, close to the Town Of Aldergrove, shops, restaurants, parks, transit, and all levels of schools. Loads of parking for all your toys. Zoning allows for a main home with a legal suite plus a 2nd home(a mobile) & parking a commercial vehicle. This property is level & all usable with no creeks. OPEN HOUSE on June 16 (Sunday) From 1:00-4:00 Pm (id:39198)
Property Details
Interior
Features
Exterior
Features
Parking
Garage spaces 3
Garage type -
Other parking spaces 0
Total parking spaces 3
Property History
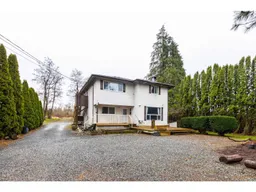 40
40