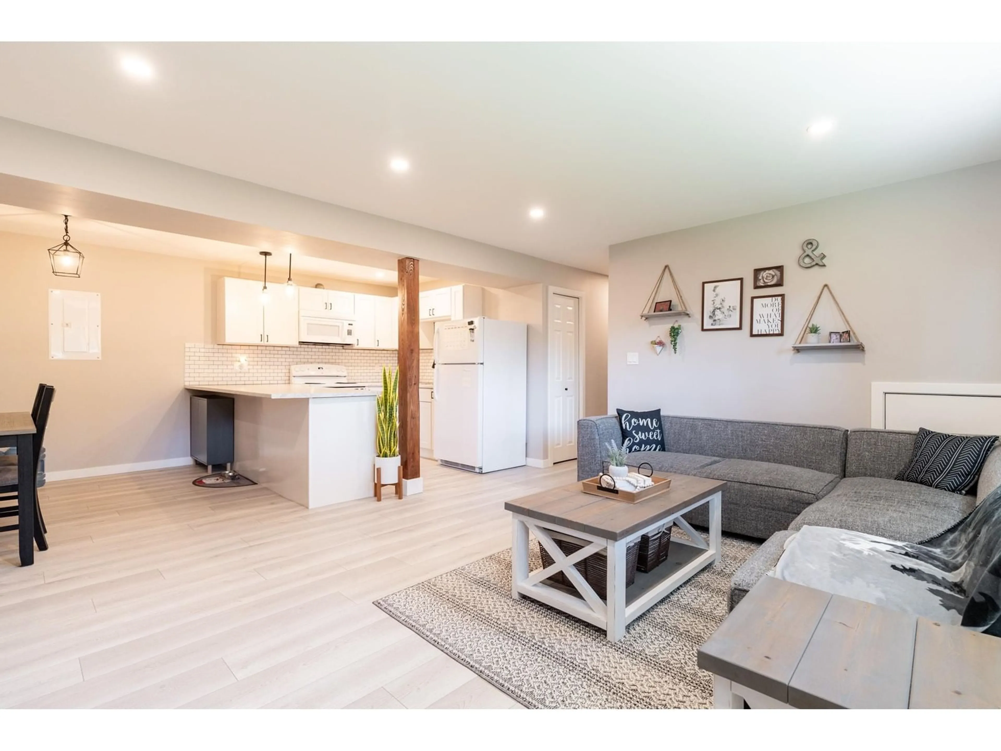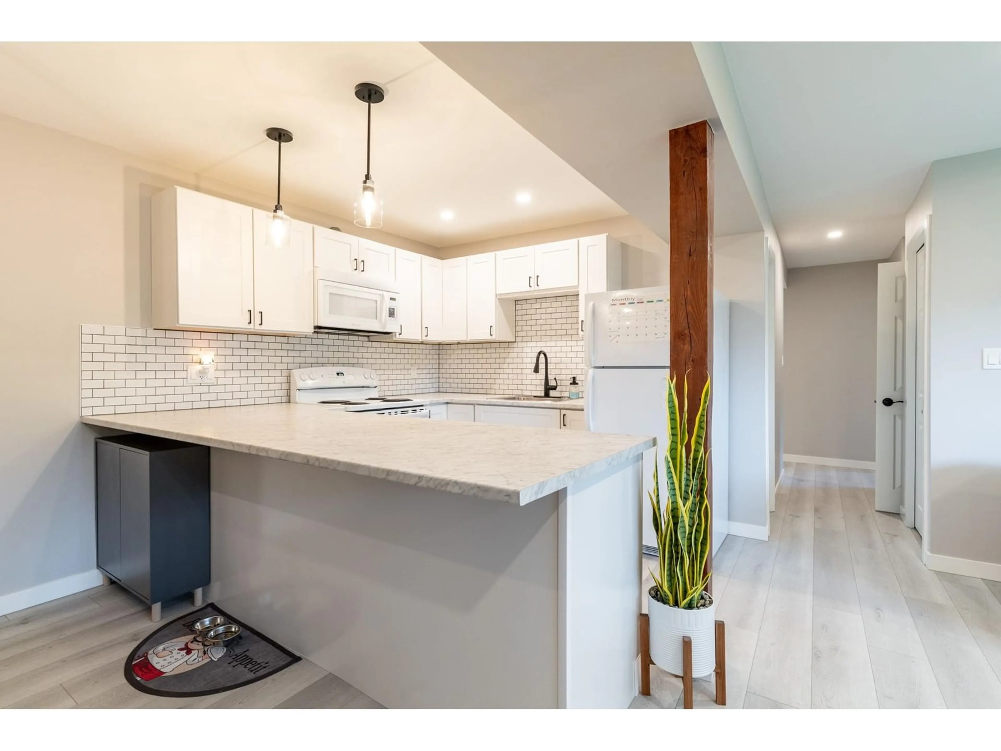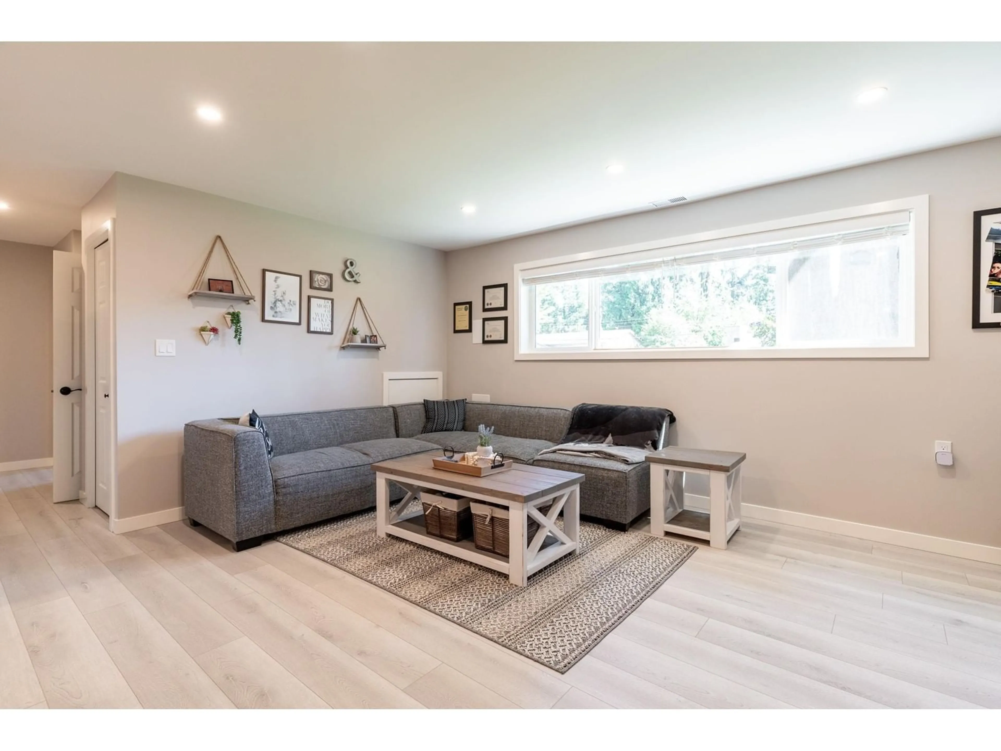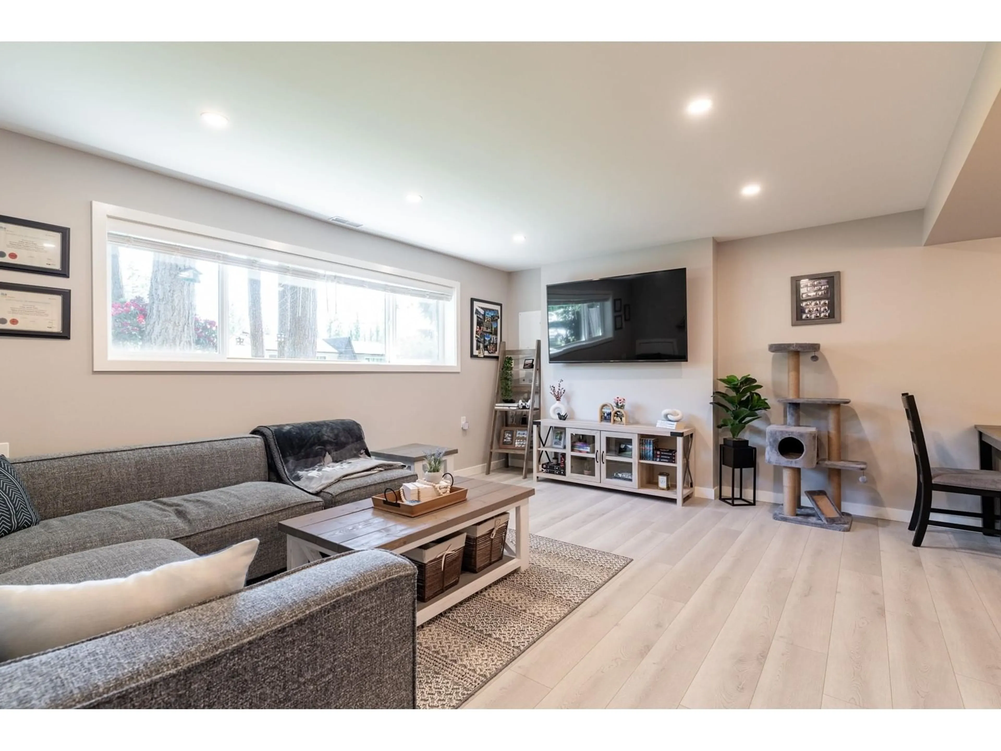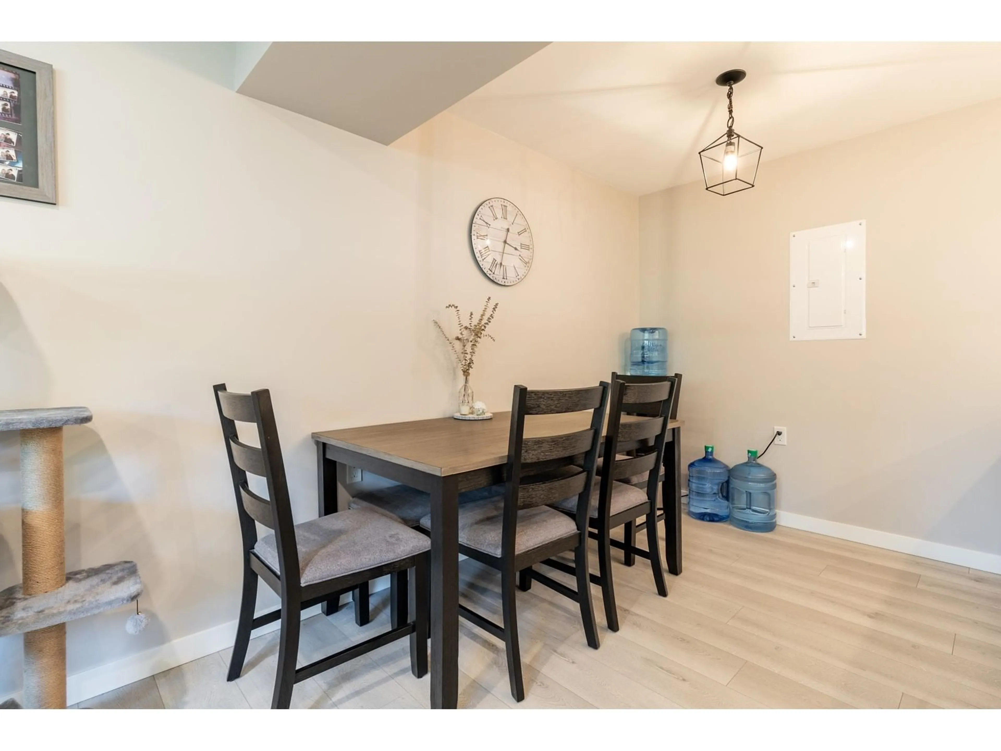25165 11B AVENUE, Langley, British Columbia V4W2S7
Contact us about this property
Highlights
Estimated ValueThis is the price Wahi expects this property to sell for.
The calculation is powered by our Instant Home Value Estimate, which uses current market and property price trends to estimate your home’s value with a 90% accuracy rate.Not available
Price/Sqft$608/sqft
Est. Mortgage$5,905/mo
Maintenance fees$50/mo
Tax Amount ()-
Days On Market10 days
Description
Welcome to the perfect family home nestled close to the city yet surrounded by serene farmland and equestrian areas, this property offers the perfect blend of convenience and tranquility. Situated on a beautiful 1/4 acre lot that backs onto a forested area, this home provides a peaceful and quiet living space. The shared common green space is a fantastic benefit for owners in the neighbourhood, perfect for family time and outdoor activities.The home has been tastefully updated with new flooring, fresh paint, bathrooms, moldings, and A/C. The "big ticket" items have been upgraded including hot water tank and furnace. The basement suite is a "Must See" with a bright white kitchen, new windows, and tons living space, making it ideal for family or as a potential income generator. (id:39198)
Property Details
Interior
Features
Exterior
Features
Condo Details
Amenities
Air Conditioning, Laundry - In Suite, Storage - Locker
Inclusions

