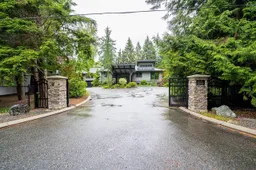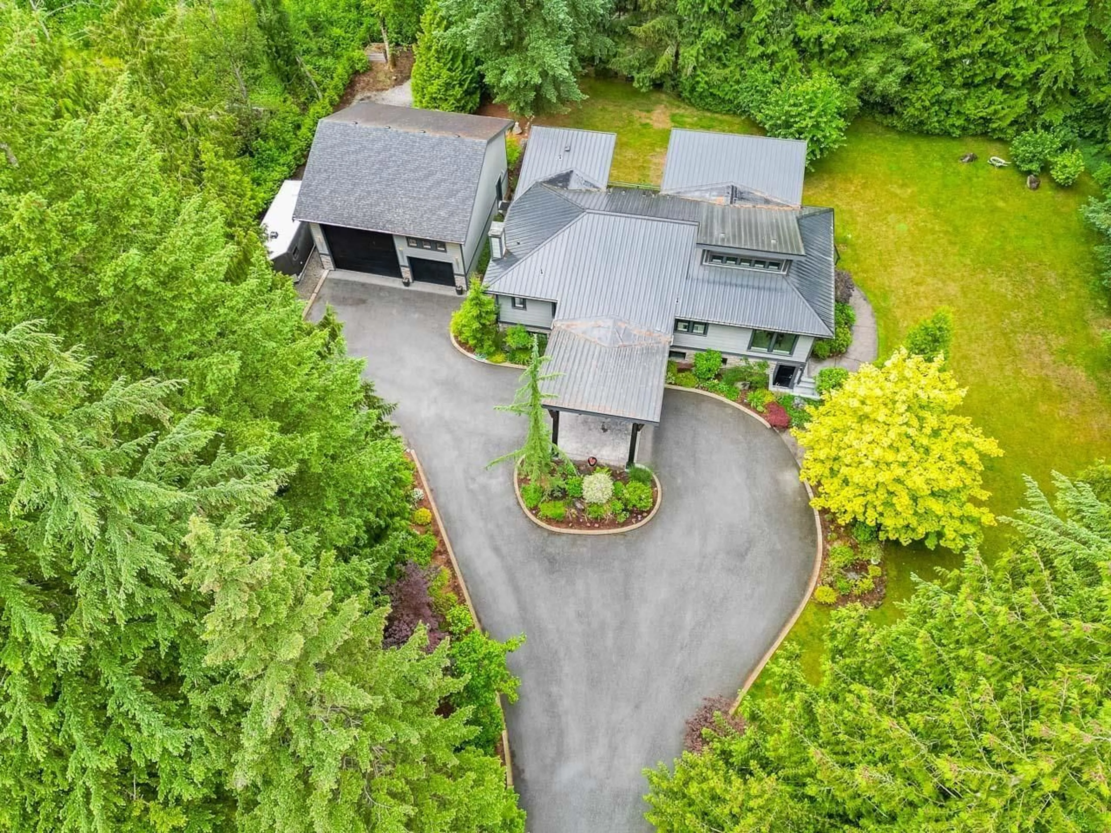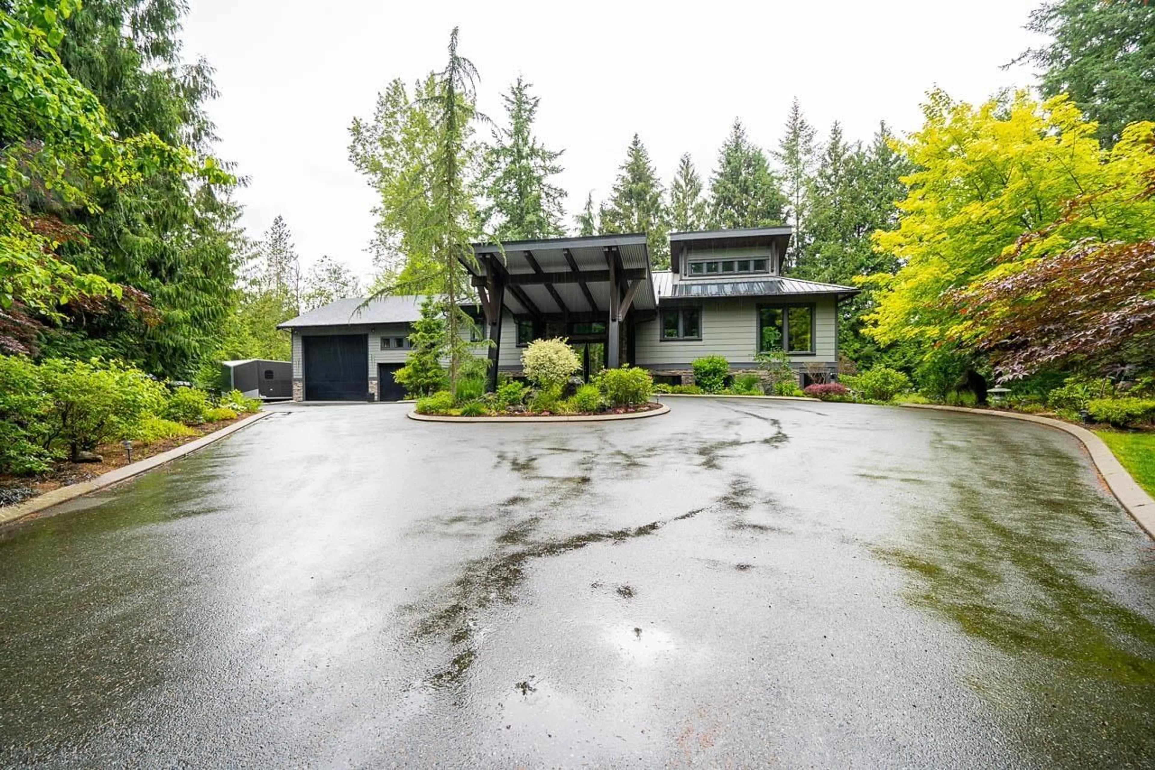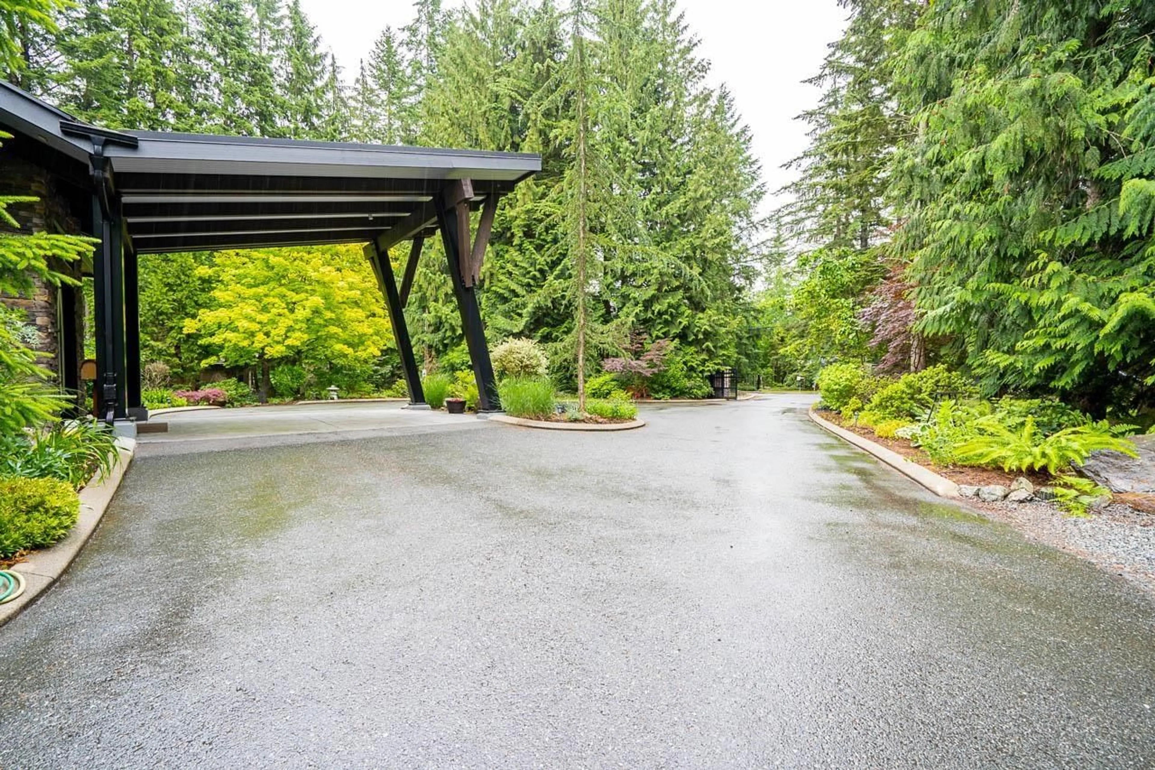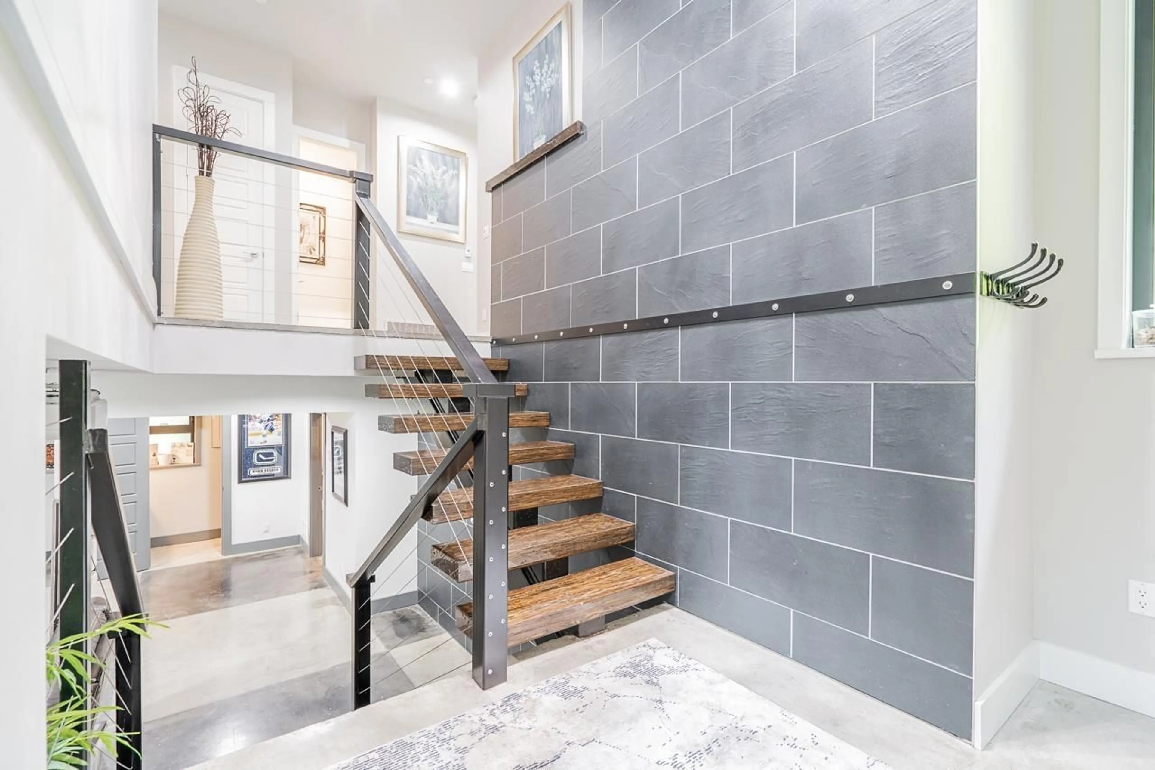24555 44 AVENUE, Langley, British Columbia V2Z2L6
Contact us about this property
Highlights
Estimated ValueThis is the price Wahi expects this property to sell for.
The calculation is powered by our Instant Home Value Estimate, which uses current market and property price trends to estimate your home’s value with a 90% accuracy rate.Not available
Price/Sqft$712/sqft
Est. Mortgage$12,454/mo
Tax Amount ()-
Days On Market1 year
Description
Langley dream home with 1,600 sqft shop! Situated on 1-acre, 4,068 sq ft, 5 beds, and 3 full/2 half baths. Substantially re-built in '09 with 20' ceilings, heated floors, AC, exposed beams, Control 4 automation. Recently added auto-blinds ($35k), 4K theater ($25k), home audio ($25k), security cams. Great room layout kitchen, dining, and family room. 40x16' covered deck with a gas fire pit and hot tub. 3 bdrms up + 2 more and a home office with a separate entrance downstairs. The basement boasts a bar, games area, and a 4K projector for entertainment. A 1,600 sq ft shop with a mezzanine, heat, wifi, and an alarm system accommodates hobbies and toys. Situated on a quiet dead-end street with easy highway access, this private oasis is a must-see. Don't miss out, schedule a viewing today! (id:39198)
Property Details
Interior
Features
Exterior
Parking
Garage spaces 10
Garage type -
Other parking spaces 0
Total parking spaces 10
Property History
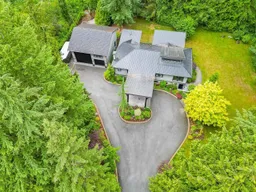 40
40