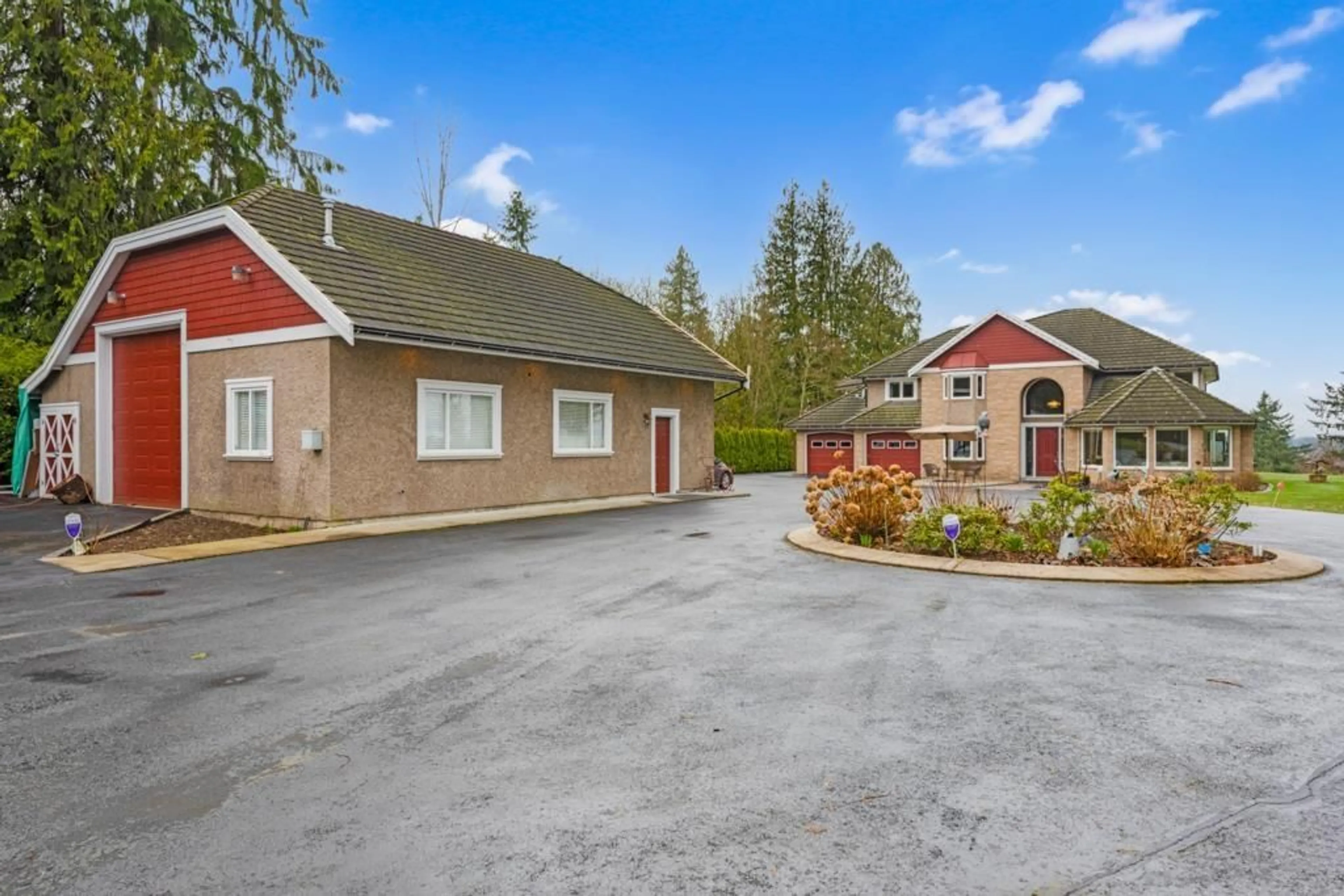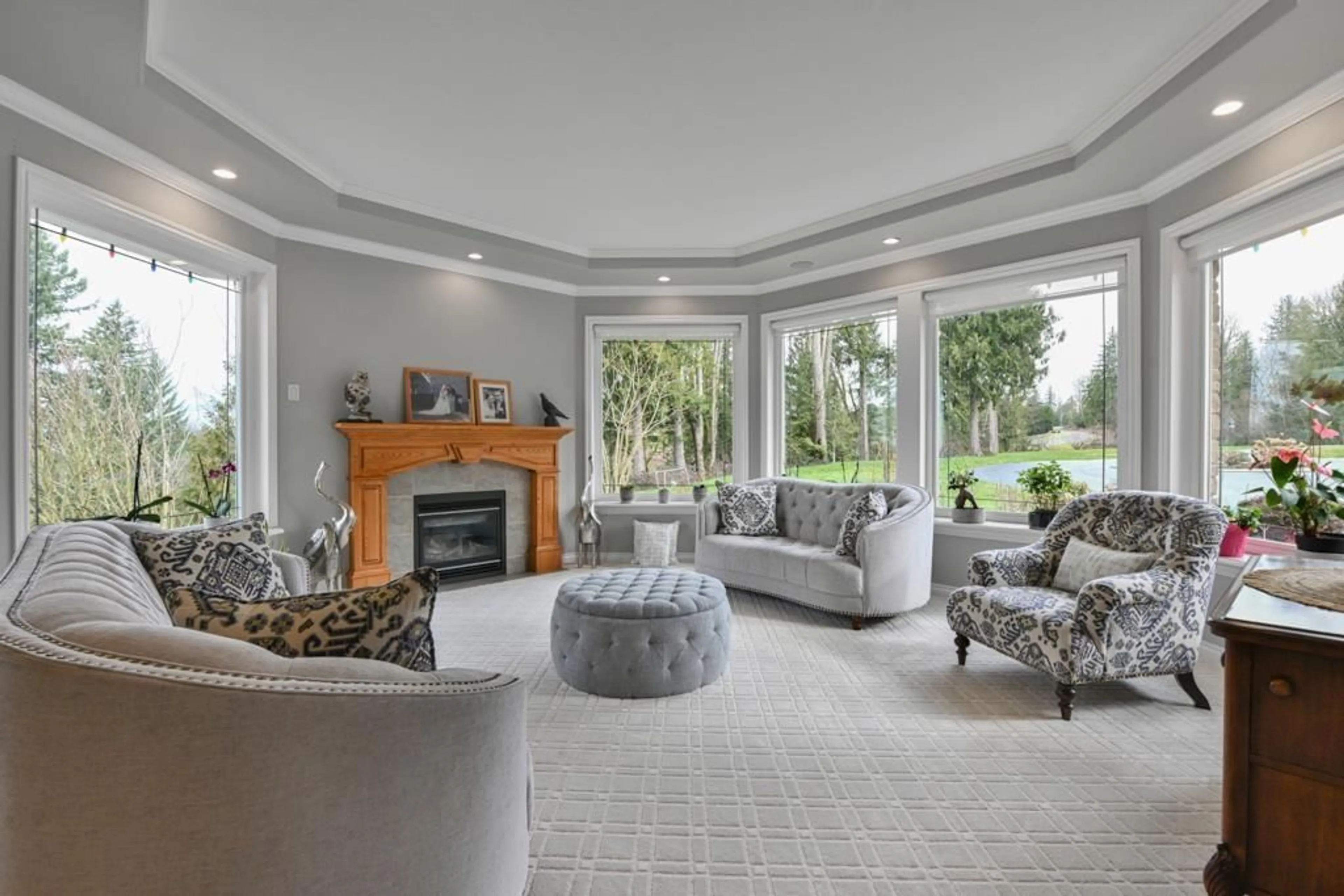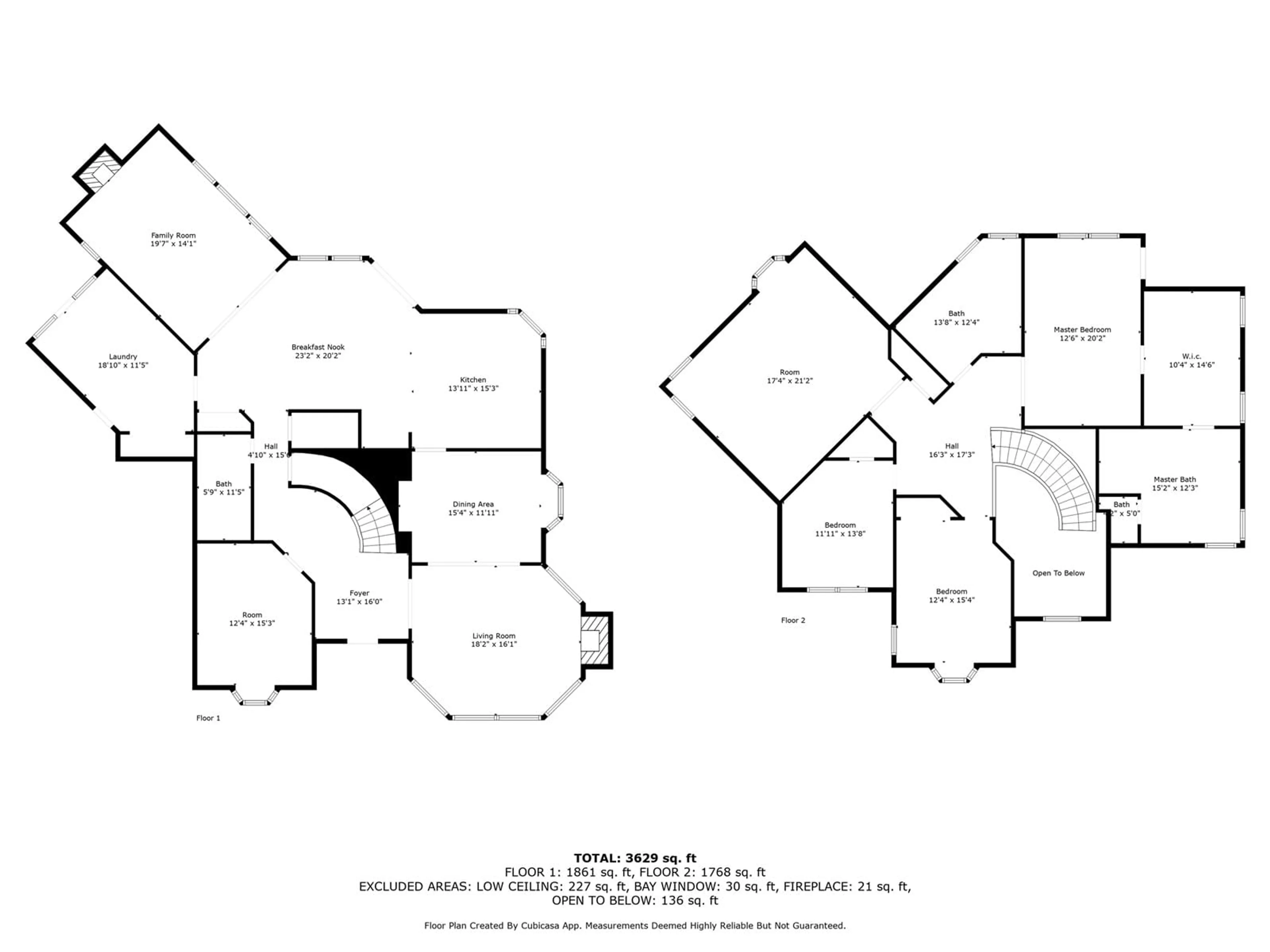24532 87 AVENUE, Langley, British Columbia V1M2R3
Contact us about this property
Highlights
Estimated ValueThis is the price Wahi expects this property to sell for.
The calculation is powered by our Instant Home Value Estimate, which uses current market and property price trends to estimate your home’s value with a 90% accuracy rate.Not available
Price/Sqft$731/sqft
Est. Mortgage$12,883/mo
Tax Amount ()-
Days On Market8 days
Description
LOCATION! This stunning custom built home on THE BLUFF in Glen Valley has it all. With over 4,000 sqft of living space, some of the features of this 3 bedroom 3 bathroom home include updated flooring, large kitchen with granite countertops, s/s appliances, and 2 n/g fireplaces. Upstairs features a gorgeous primary bedroom with custom walk-in closet, luxurious ensuite with oversized shower, and private balcony, 2 additional bedrooms and a large recrm. Sitting on approximately 3.5 acres, there is a DETACHED 30x40 heated shop with 3 oversized 12ft doors and a 2 pc bath with income potential w/ 40x6 enclosed lean-to. POTENTIAL TO CONVERT TO DWELLING. Seller willing to rent back at $2,500/mo. RV dump and hookup. Heated pool with retractable cover. OPENHOUSE SAT NOV 16 1:30-3:30 (id:39198)
Property Details
Interior
Features
Exterior
Features
Parking
Garage spaces 20
Garage type -
Other parking spaces 0
Total parking spaces 20
Condo Details
Amenities
Air Conditioning, Laundry - In Suite
Inclusions
Property History
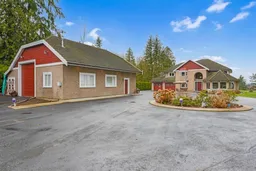 40
40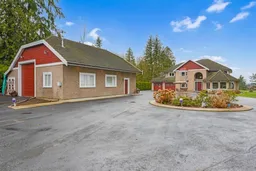 40
40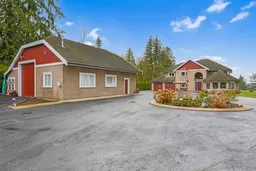 40
40
