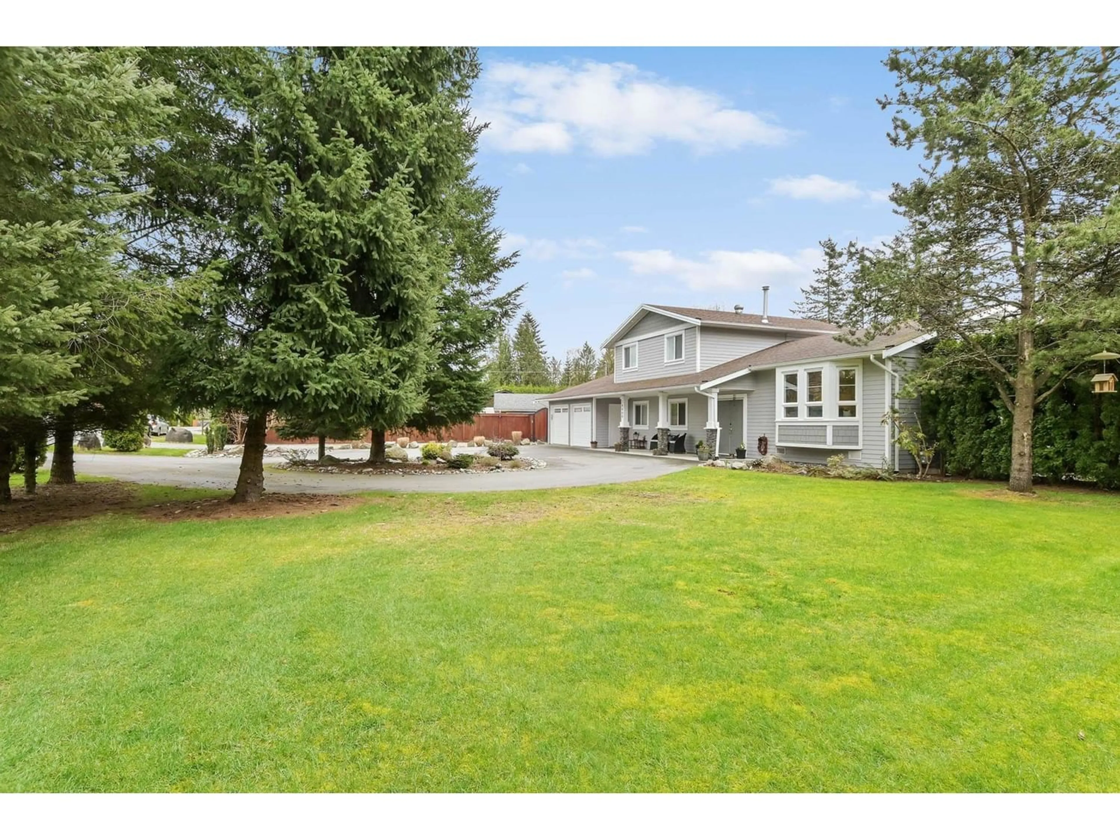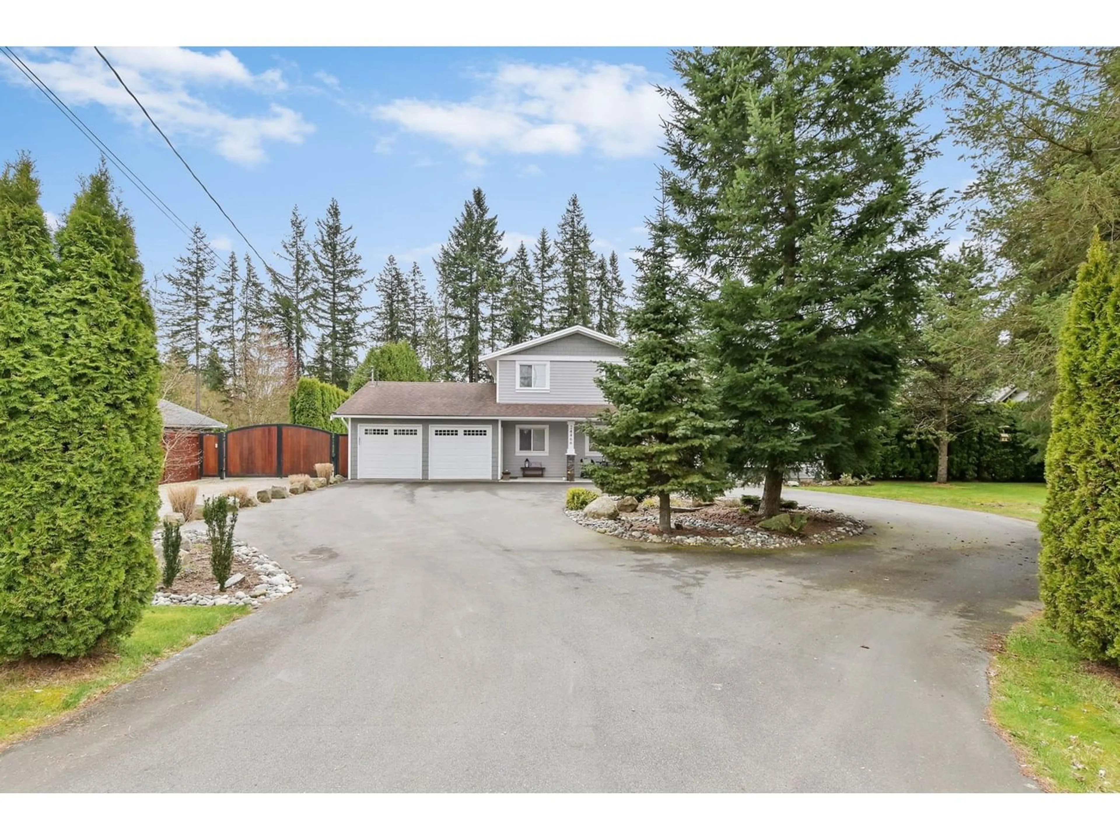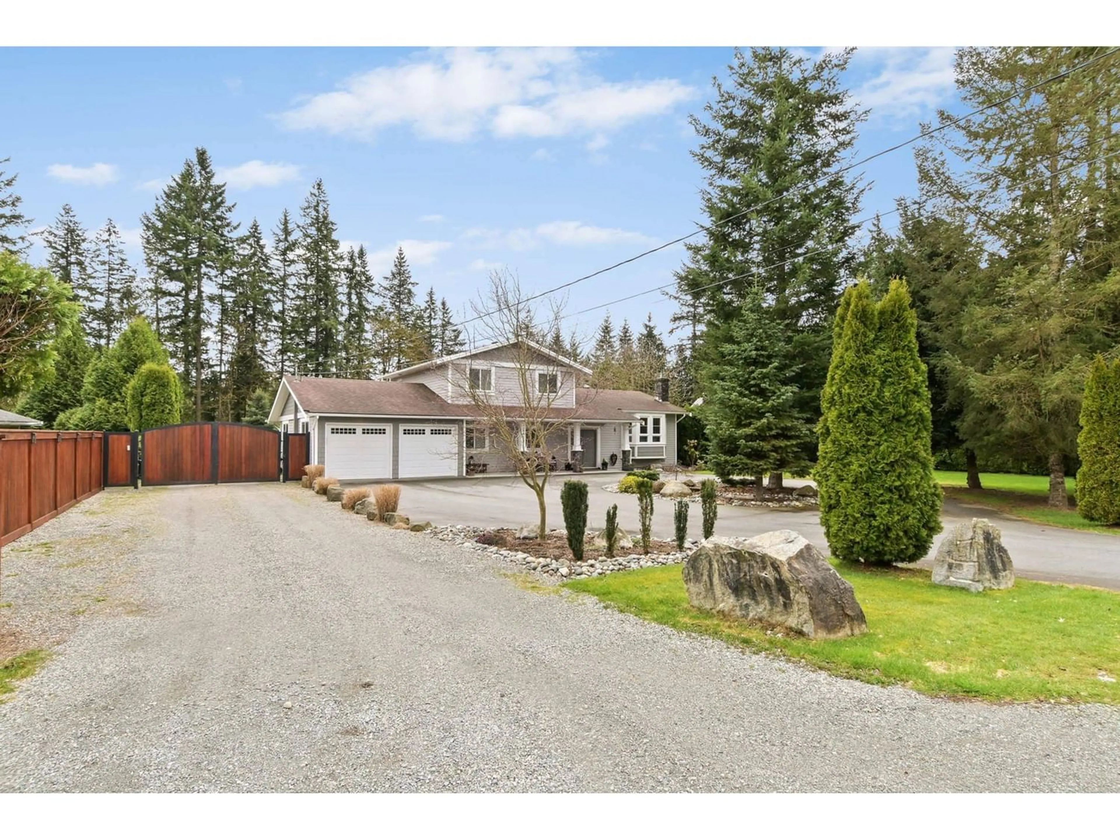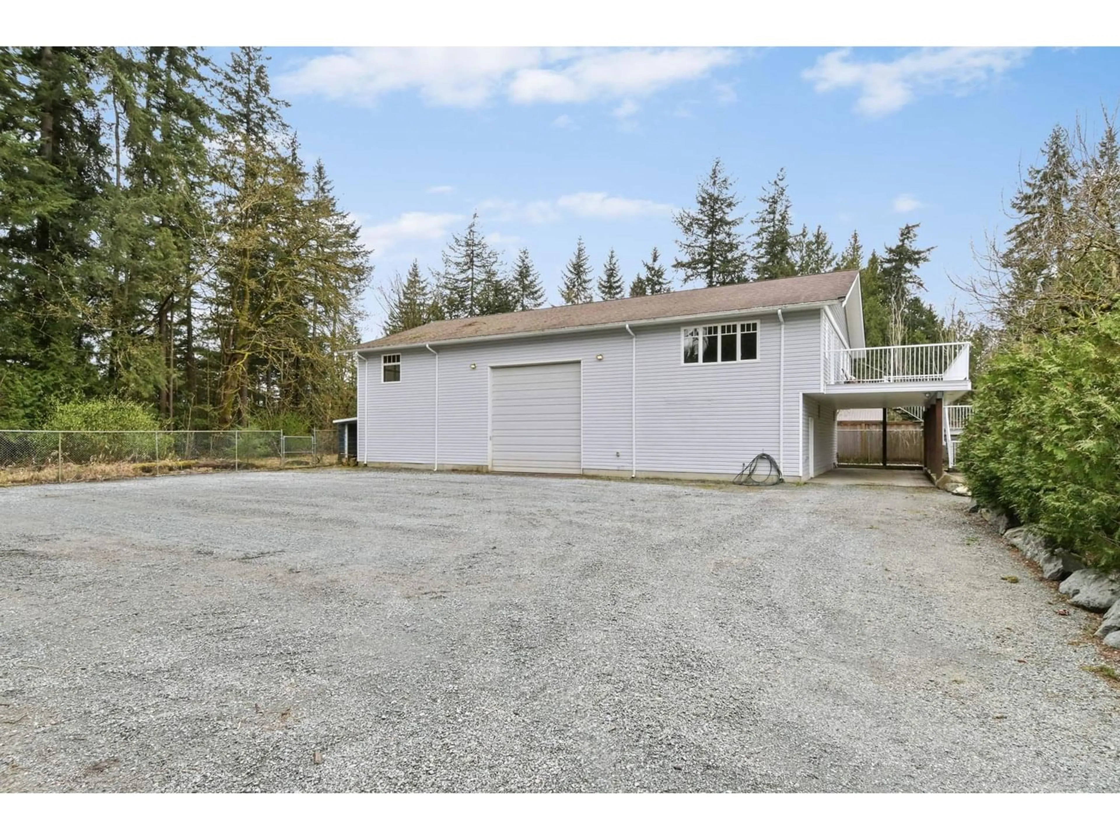24466 56 AVENUE, Langley, British Columbia V2Z1E9
Contact us about this property
Highlights
Estimated ValueThis is the price Wahi expects this property to sell for.
The calculation is powered by our Instant Home Value Estimate, which uses current market and property price trends to estimate your home’s value with a 90% accuracy rate.Not available
Price/Sqft$1,082/sqft
Est. Mortgage$10,951/mo
Tax Amount ()-
Days On Market288 days
Description
YOUR DREAM SHOP!! & a COMPLETELY RENOVATED immaculate 4 bed, 3 bath, 2,356 sqft home on a quiet & private gated 0.69 acre lot in Langley's highly coveted Salmon River area. HUGE & AWESOME heated & insulated 2,577 sqft SHOP w/high bay door & plenty of clearance, upper mezzanine & washroom; the perfect space for the hobbyist &/or small business owner. Is also roughed in for a 1 bdrm coach house space up above. Kitchen finished w/SS appliances, gas stove, quartz countertops, all white soft close cabinetry & tons of added built-in custom storage space. PRIVATE SOUTH FACING BACKYARD, RV parking, excellent outdoor entertaining space, partial hardy plank and shake siding.City water is across the street & is Not in the ALR. This property is a MUST SEE! (id:39198)
Property Details
Interior
Features
Exterior
Features
Parking
Garage spaces 20
Garage type -
Other parking spaces 0
Total parking spaces 20




