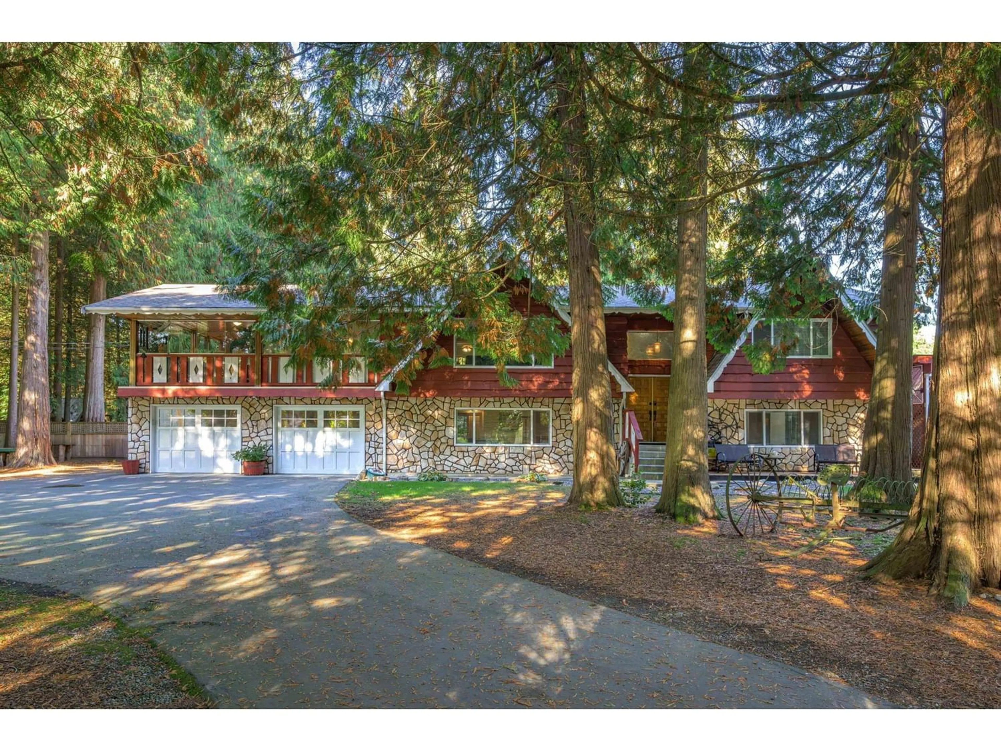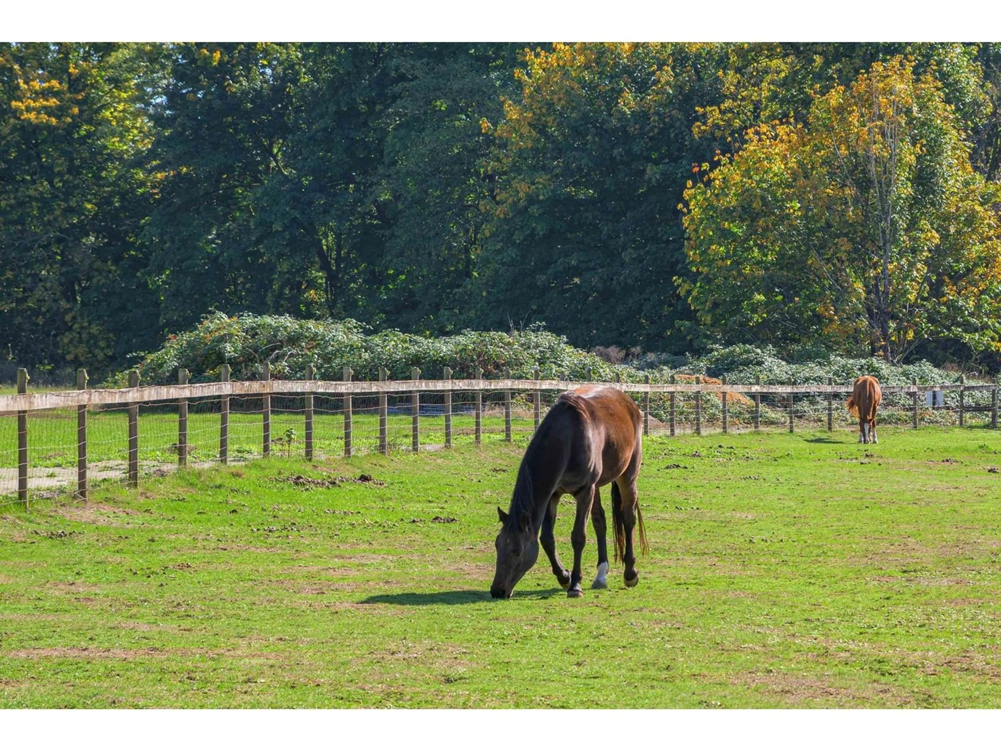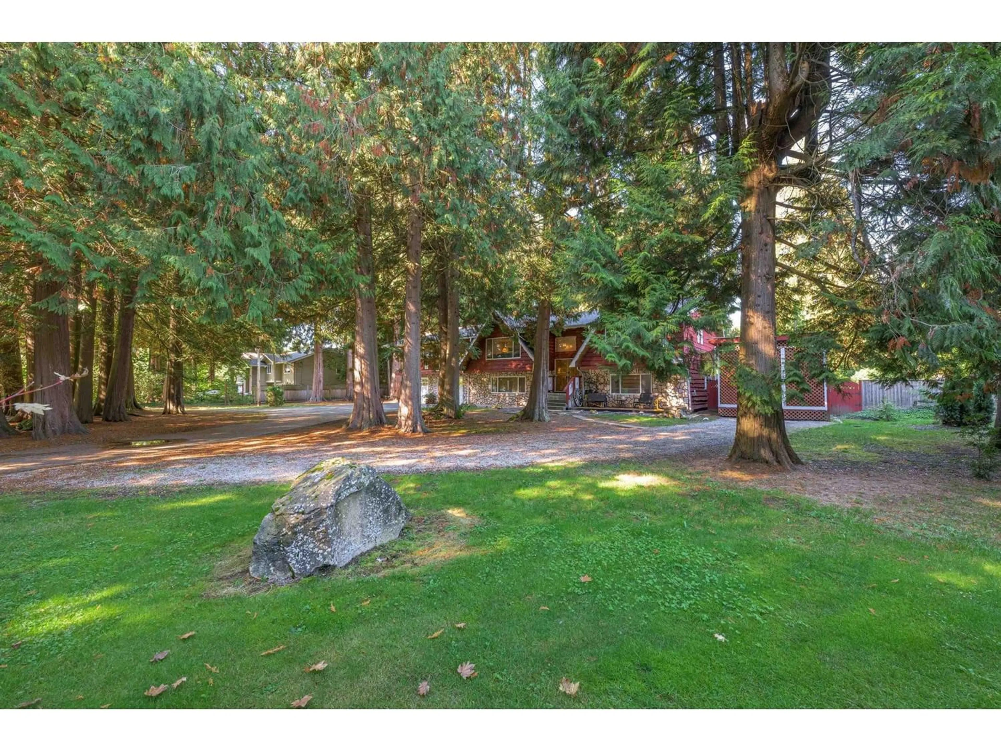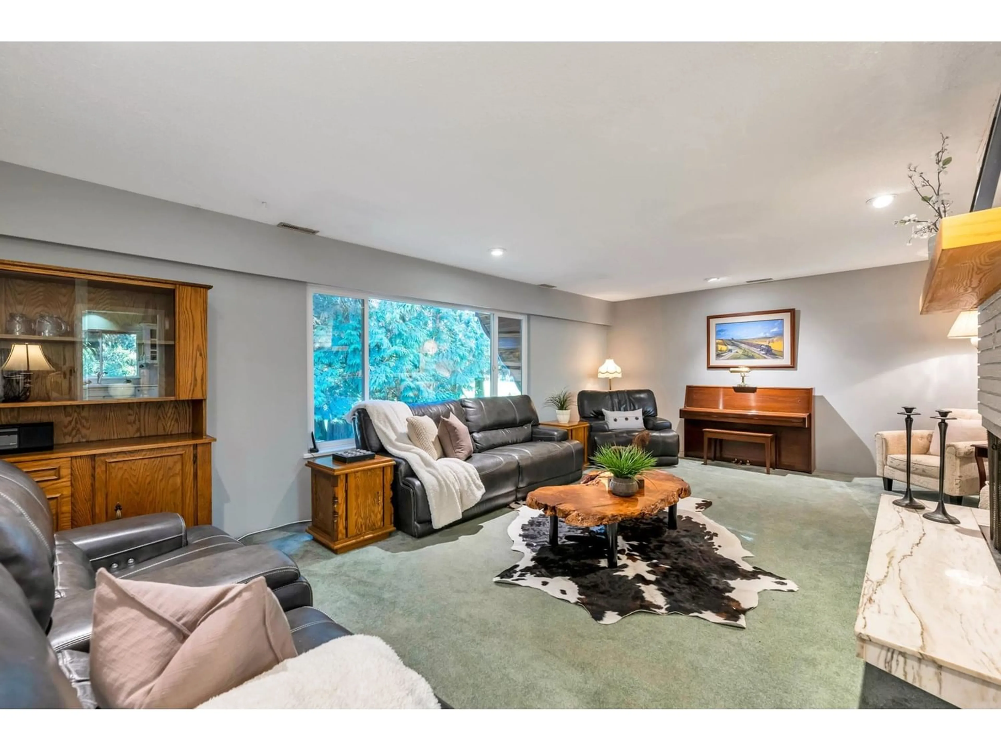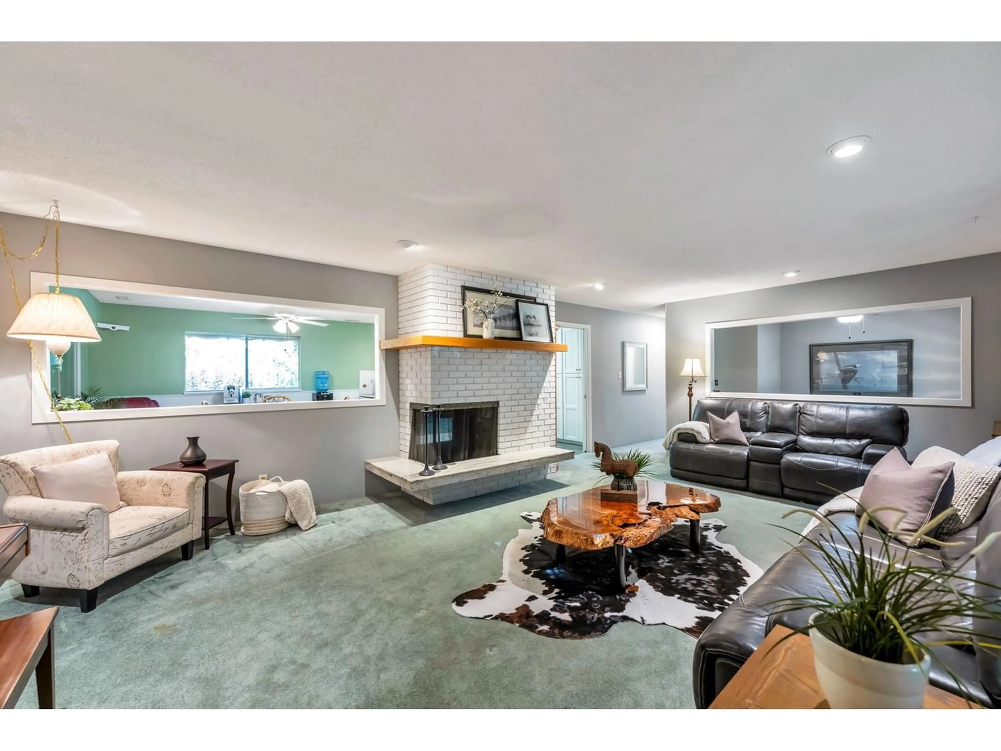24191 65 AVENUE, Langley, British Columbia V2Y2H1
Contact us about this property
Highlights
Estimated ValueThis is the price Wahi expects this property to sell for.
The calculation is powered by our Instant Home Value Estimate, which uses current market and property price trends to estimate your home’s value with a 90% accuracy rate.Not available
Price/Sqft$765/sqft
Est. Mortgage$9,654/mo
Tax Amount ()-
Days On Market324 days
Description
Desirable Williams Park location! 2936 sf, 4 bedroom, 3 full bath home with large double garage, 600 sf workshop with power/water, 40'x15' covered RV parking, 1400sf storage garage, welding shop & huge 620 sf enclosed sunroom. The 1.15 acres is flat, fully usable, offers great drainage, 30+ majestic cedars and PARKING for EVERYTHING you have! Some of the many features incl. new baths, windows, lighting, furnace, 250'+ deep well, 200 amp power, n/gas lines. The spacious home offers potential for a suite, small business & your growing family! Live, build new, work, the possibilities are endless! You are minutes to Hwy #1, Glover Rd. & everything that Langley/Fort Langley have to offer. Enjoy the country atmosphere, the privacy, the neighboring horses! This is a WOW! (id:39198)
Property Details
Interior
Features
Exterior
Parking
Garage spaces 10
Garage type -
Other parking spaces 0
Total parking spaces 10

