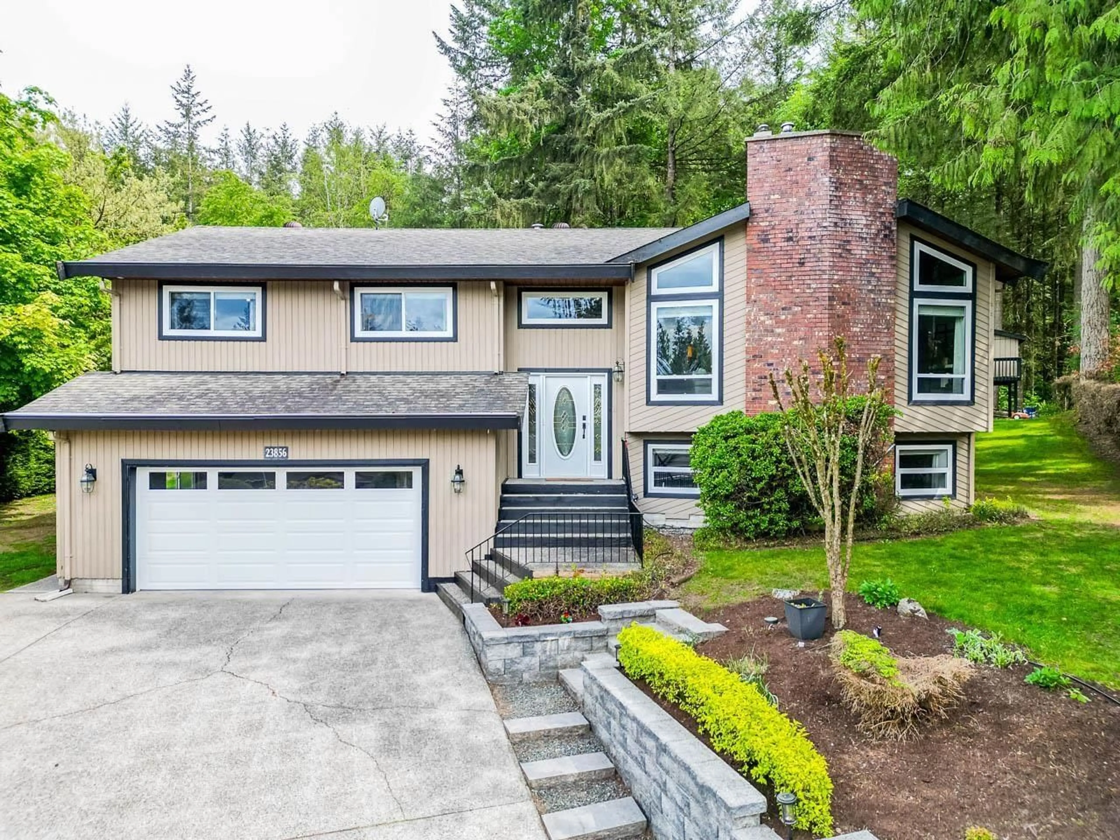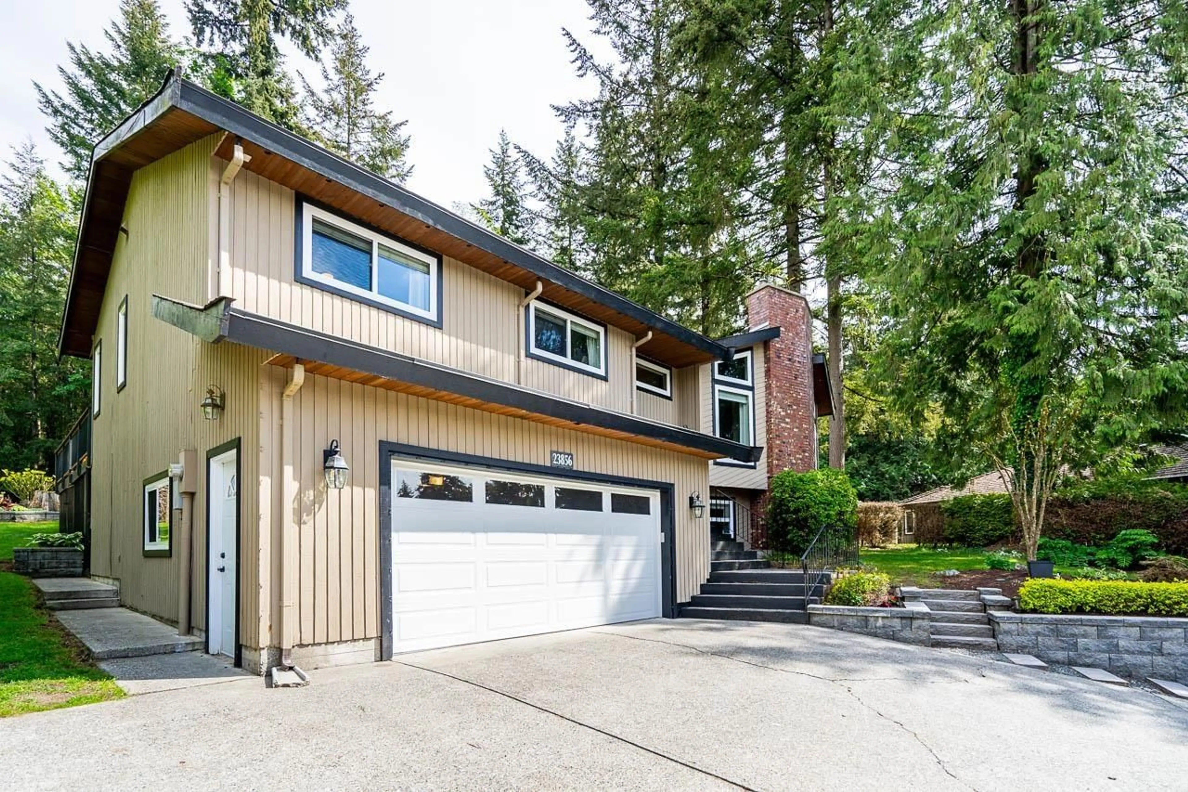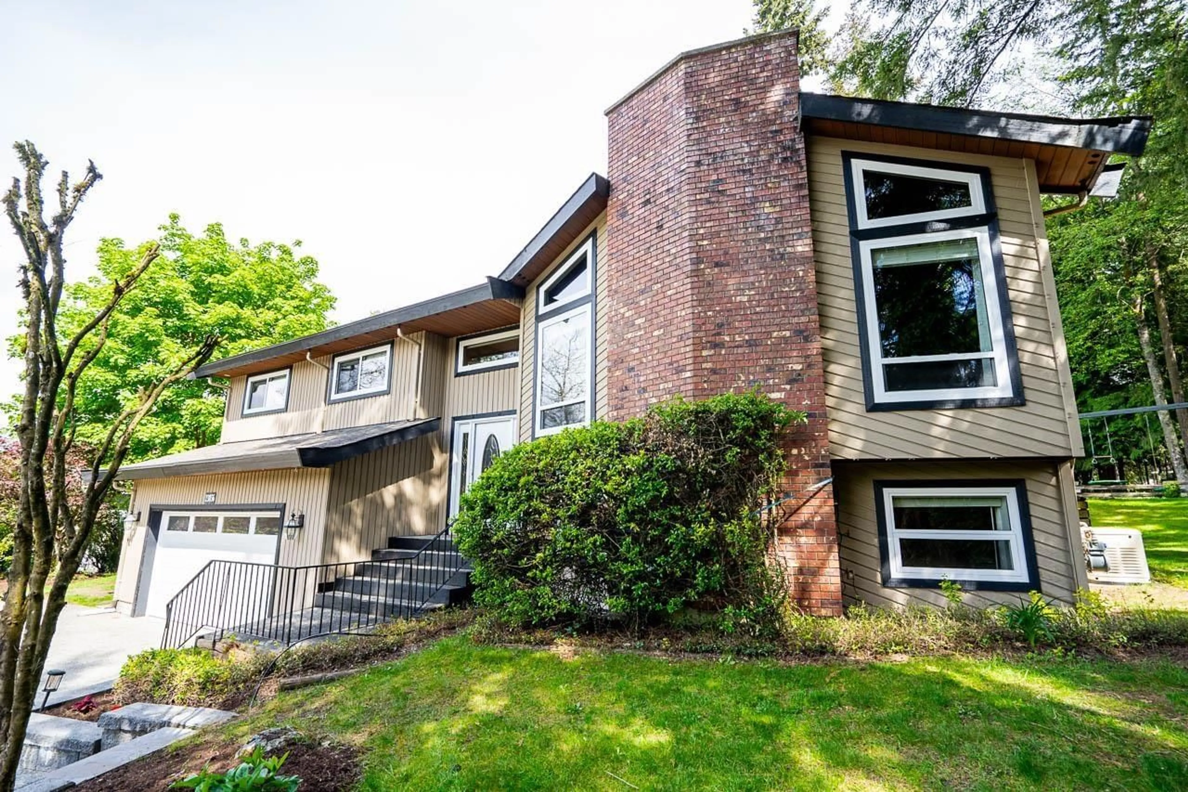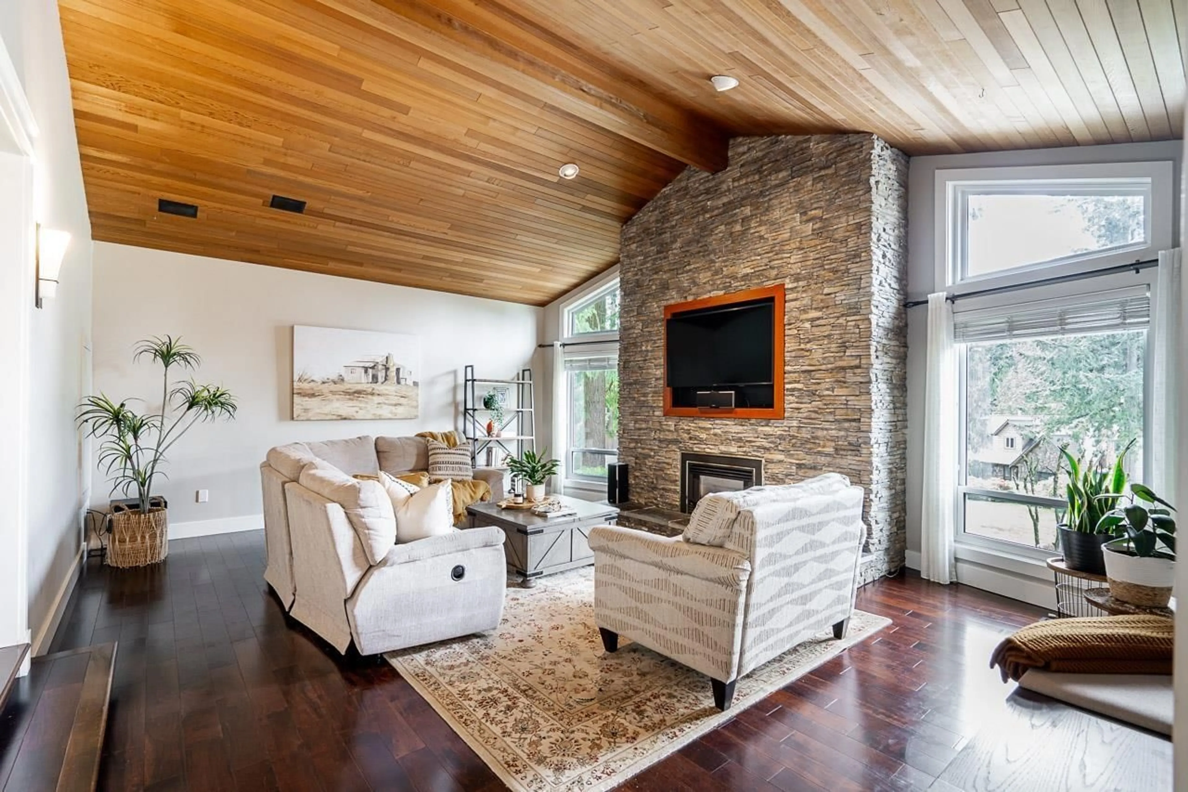23856 58A AVENUE, Langley, British Columbia V2Z1A5
Contact us about this property
Highlights
Estimated ValueThis is the price Wahi expects this property to sell for.
The calculation is powered by our Instant Home Value Estimate, which uses current market and property price trends to estimate your home’s value with a 90% accuracy rate.Not available
Price/Sqft$520/sqft
Est. Mortgage$7,515/mo
Tax Amount ()-
Days On Market241 days
Description
Nestled among towering evergreens in TALL TIMBER ESTATES, welcome to this BEAUTIFULLY UPDATED 5 Bedroom, 3 Bathroom home situated on a nearly 14,000sqft TRANQUIL lot! Wake-up every morning to NATURES PARADISE! Updated Home offers Newer: Kitchen Cabinets, GRANITE Counters, all STAINLESS Appliances; Fridge (2024); In-Ceiling Speaker AMPS BLUETOOTH Operated (2020); Generator (2022); 2" HUNTER DOUGLAS Blinds; Gutter Leaf Guards (2022); Central Vac; Furnace (2009); A/C (2015). A great COHESIVE & DESIRABLE Neighbourhood to call HOME.homes in this neighbourhood rarely come to market! Close to Otter Trail Winery, Williams Park, Tall Timbers Golf Course, Willowbrook Shopping District, Eateries, Elementary & High Schools, Hwy #1 & Much much more! Call today for your private showing! (id:39198)
Property Details
Interior
Features
Exterior
Features
Parking
Garage spaces 6
Garage type Garage
Other parking spaces 0
Total parking spaces 6
Property History
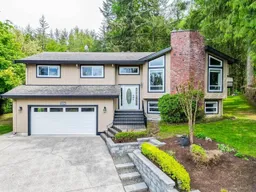 40
40
