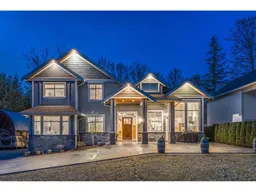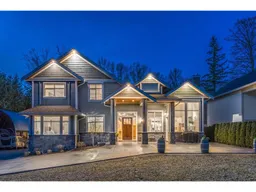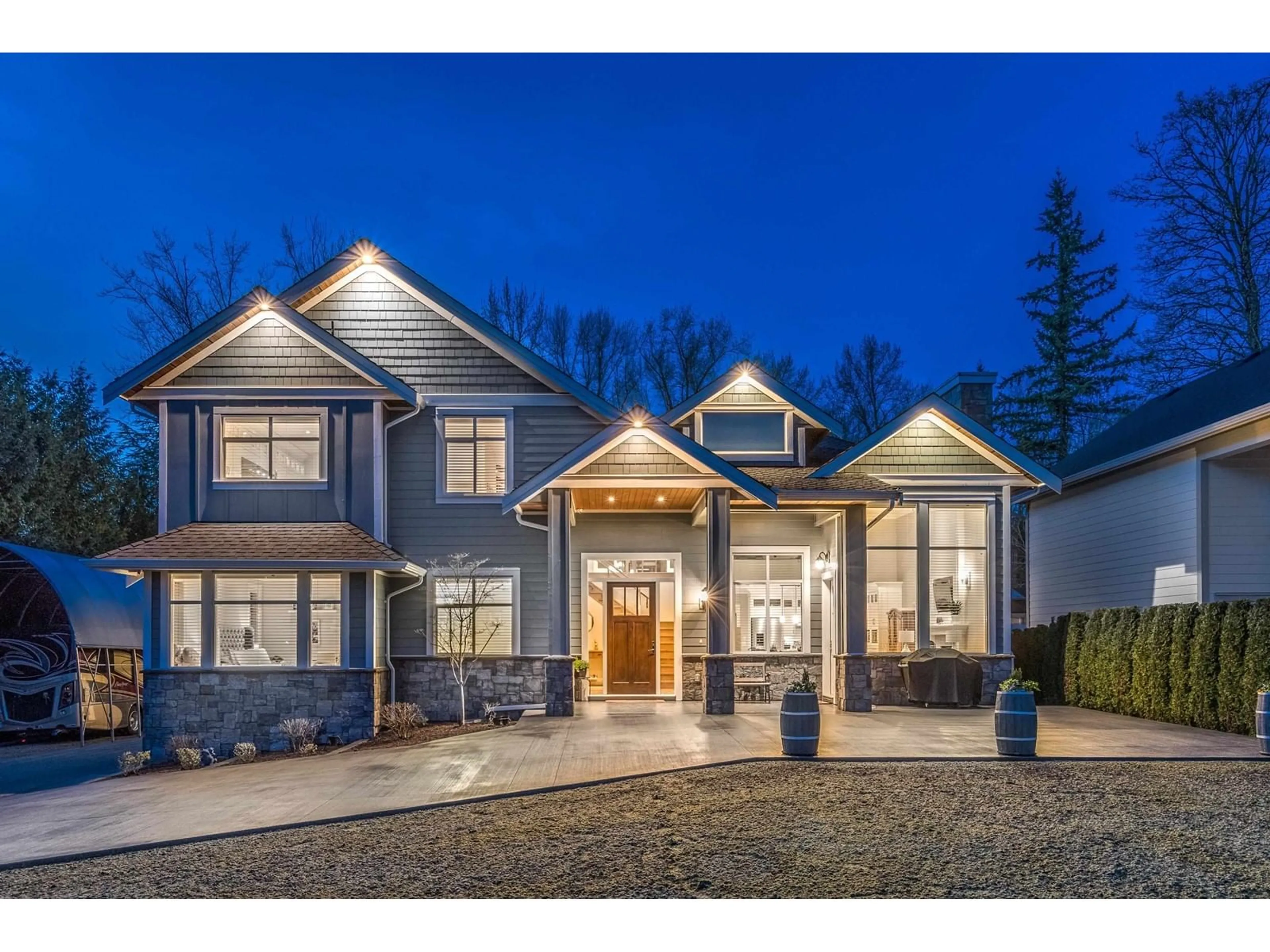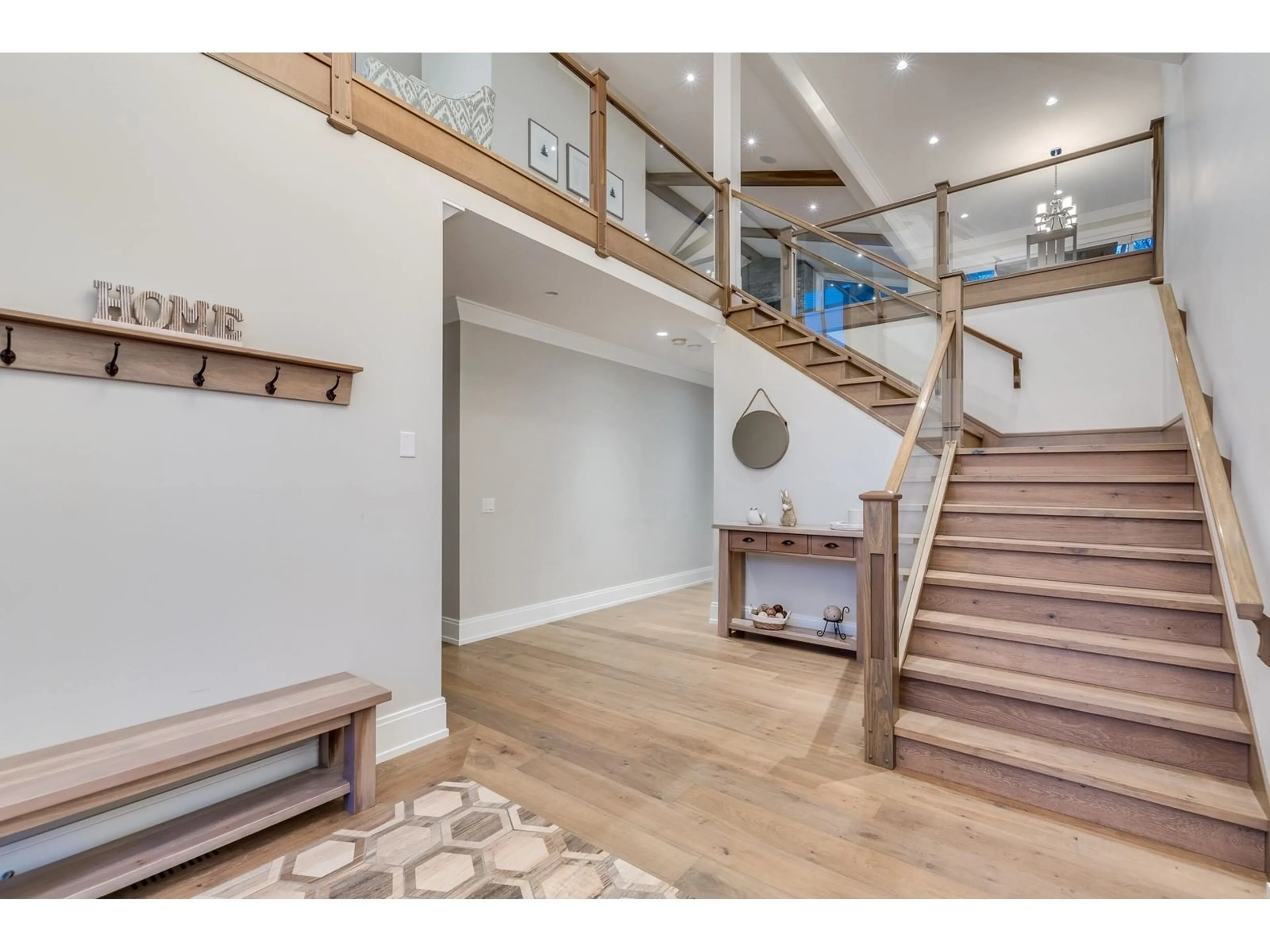23805 36A AVENUE, Langley, British Columbia V2Z2J6
Contact us about this property
Highlights
Estimated ValueThis is the price Wahi expects this property to sell for.
The calculation is powered by our Instant Home Value Estimate, which uses current market and property price trends to estimate your home’s value with a 90% accuracy rate.Not available
Price/Sqft$613/sqft
Est. Mortgage$11,977/mo
Tax Amount ()-
Days On Market83 days
Description
Luxury CUSTOM BUILT HOME built by reputable MTL Construction on Langley's STREET OF DREAMS! Sitting on a 27878 sq/ft lot and has 4 beds (each with their own walk-in closet & En suite!) + a den or 5th Bedroom, 6 bath, A/C, generator & Oak engineered hardwood. The main floor features a GRAND foyer, 2 large primary bedrooms w/spa like En suites, laundry room & den + a BONUS STUNNING 1 bed LEGAL suite w/separate entrance & high ceilings, perfect for extended family!! Upstairs has stunning vaulted ceilings, oversized chef's kitchen w/Monogram appliances, large island, pantry, plus a huge OPEN living & dining room w/wet bar & bedroom. Relax on the back deck w/GAS fireplace, heater & TV set up or the pool & hot tub, perfect for entertaining!! BONUS DETACHED SHOP with an additional 1 bed suite! (id:39198)
Property Details
Interior
Features
Exterior
Features
Parking
Garage spaces 16
Garage type -
Other parking spaces 0
Total parking spaces 16
Condo Details
Amenities
Air Conditioning, Guest Suite, Laundry - In Suite, Storage - Locker, Whirlpool
Inclusions
Property History
 40
40 40
40

