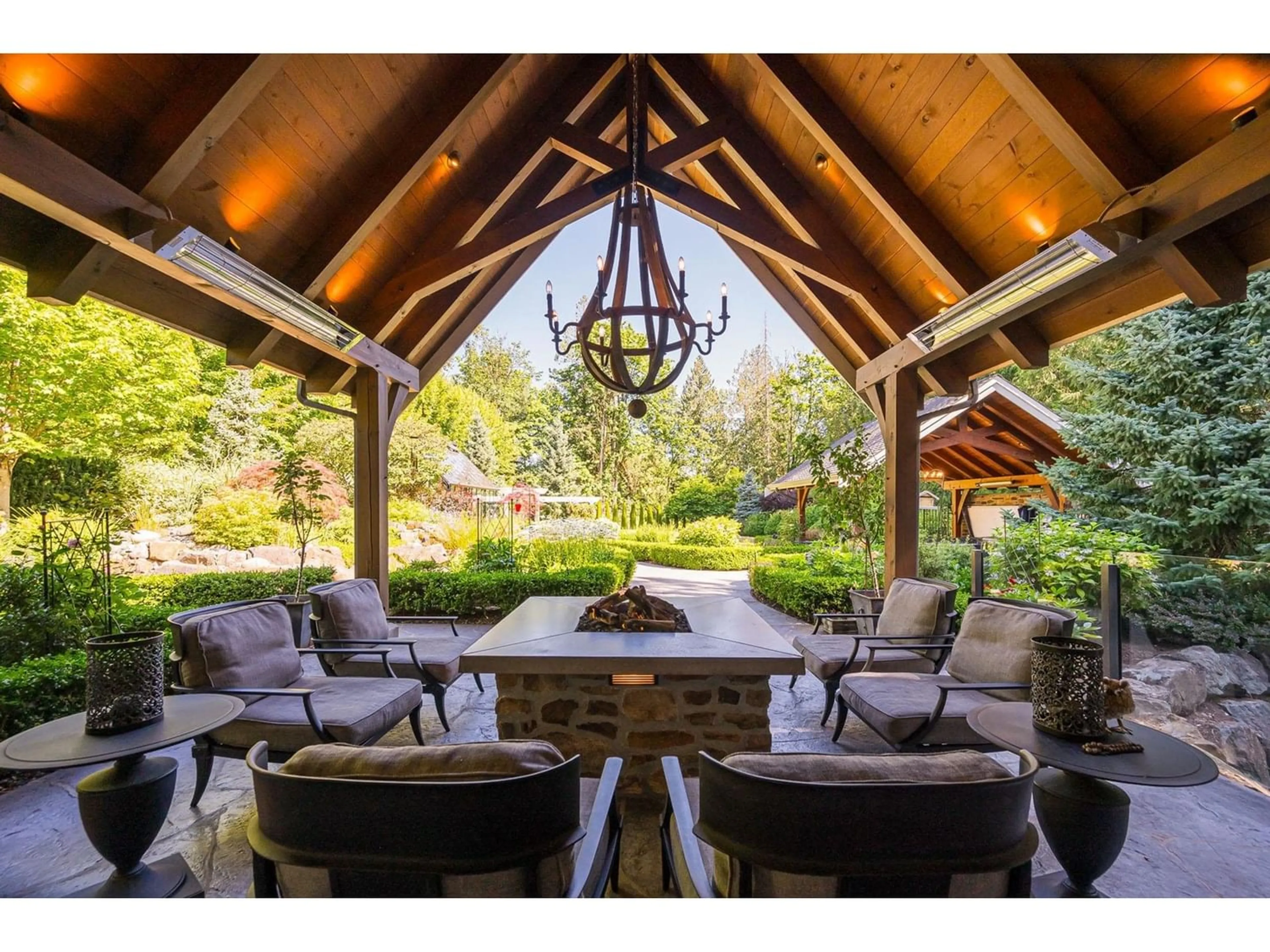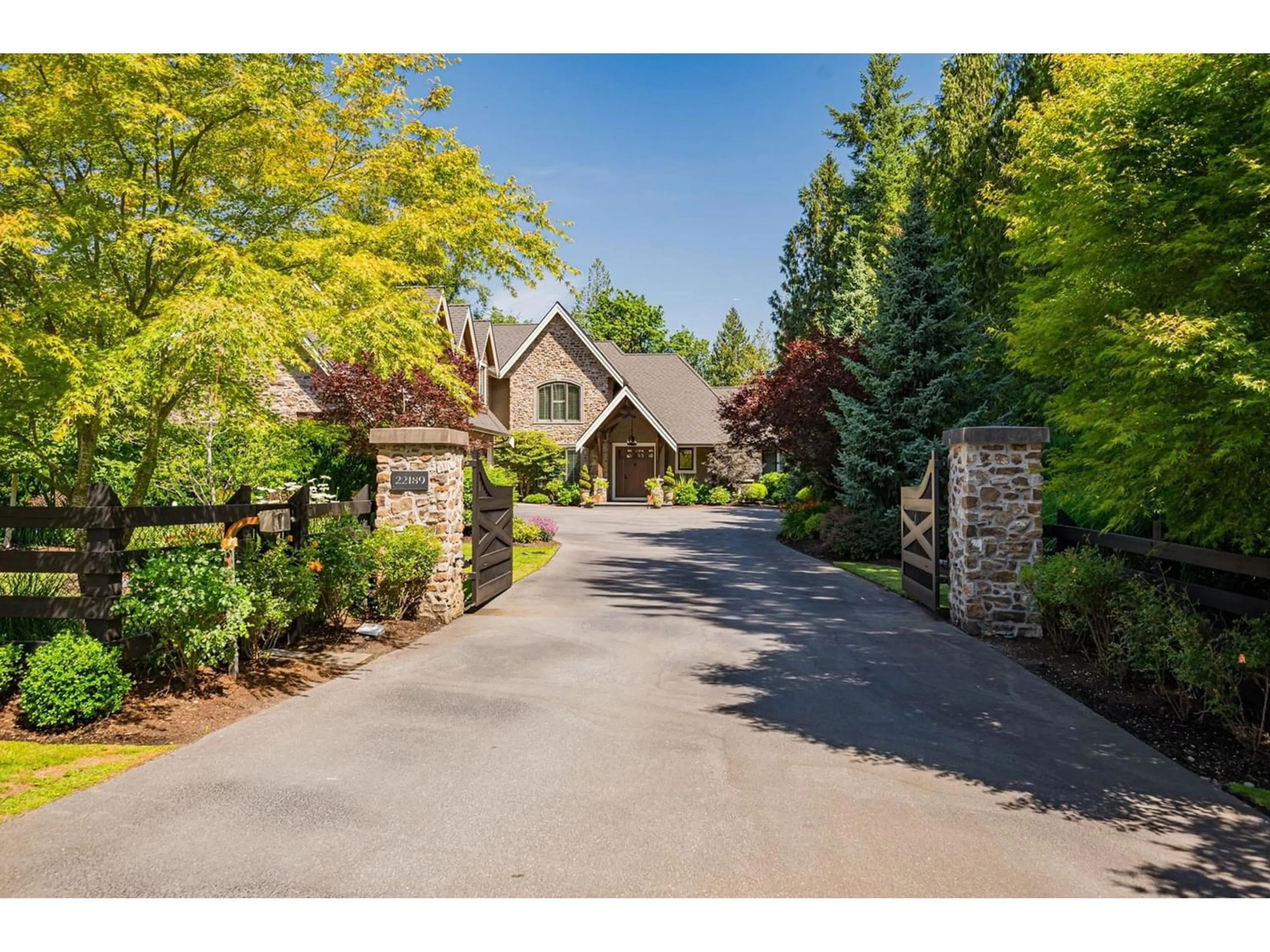22189 86A AVENUE, Langley, British Columbia V1M3S8
Contact us about this property
Highlights
Estimated ValueThis is the price Wahi expects this property to sell for.
The calculation is powered by our Instant Home Value Estimate, which uses current market and property price trends to estimate your home’s value with a 90% accuracy rate.Not available
Price/Sqft$629/sqft
Est. Mortgage$18,037/mo
Tax Amount ()-
Days On Market175 days
Description
Welcome to this stunning 6 bed, 5 bath luxury family home privately nestled on 0.83 of an acre along exclusive 86A Avenue. Elegant great room with striking timber frame details & beautiful garden views, bright chef's kitchen, formal dining room as well as a harvest table dining area, family room/convenient office with lots of natural light & separate entrance. Downstairs showcases a gym, media room & bar. Truly relax in this quiet & gated oasis that masters the art of indoor-outdoor design. Enjoy the maturely landscaped gardens, exquisite water features, gorgeous outdoor living patios with gas fire table, BBQ & hot tub. Grow your own flowers, vegetables & herbs in the fabulous greenhouse. 3 car garage plus garden garage ideal for lawn mower, golf clubs or gardening tools! (id:39198)
Property Details
Interior
Features
Exterior
Features
Parking
Garage spaces 6
Garage type -
Other parking spaces 0
Total parking spaces 6
Condo Details
Amenities
Whirlpool
Inclusions
Property History
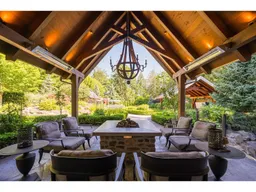 40
40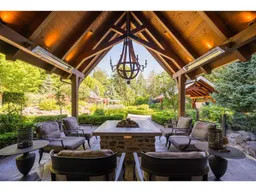 40
40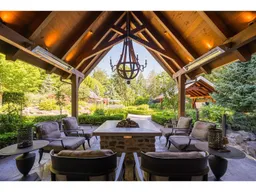 40
40
