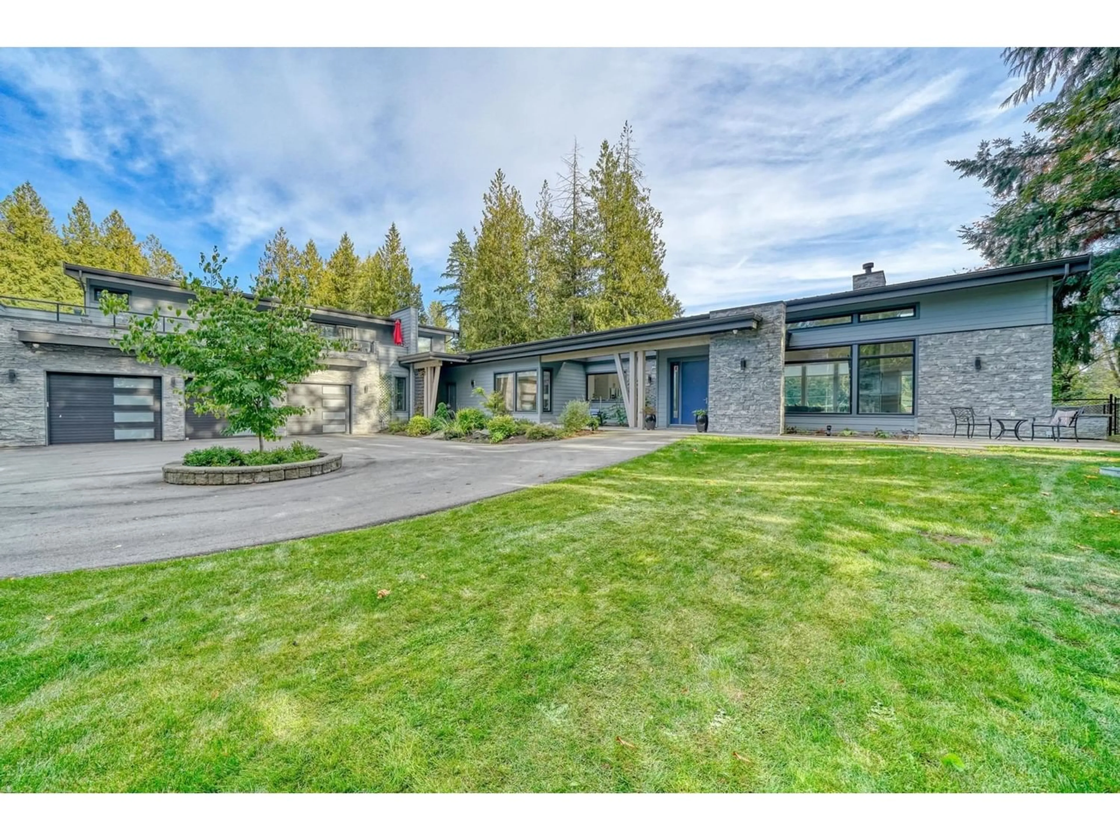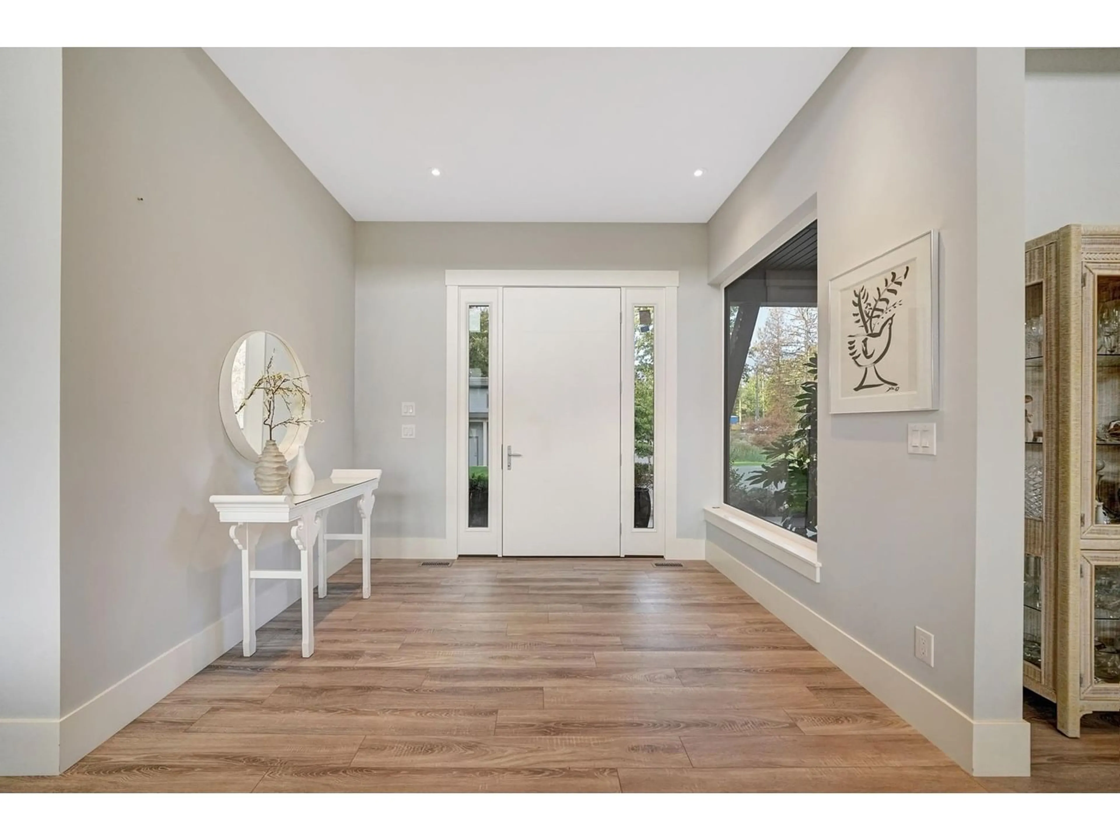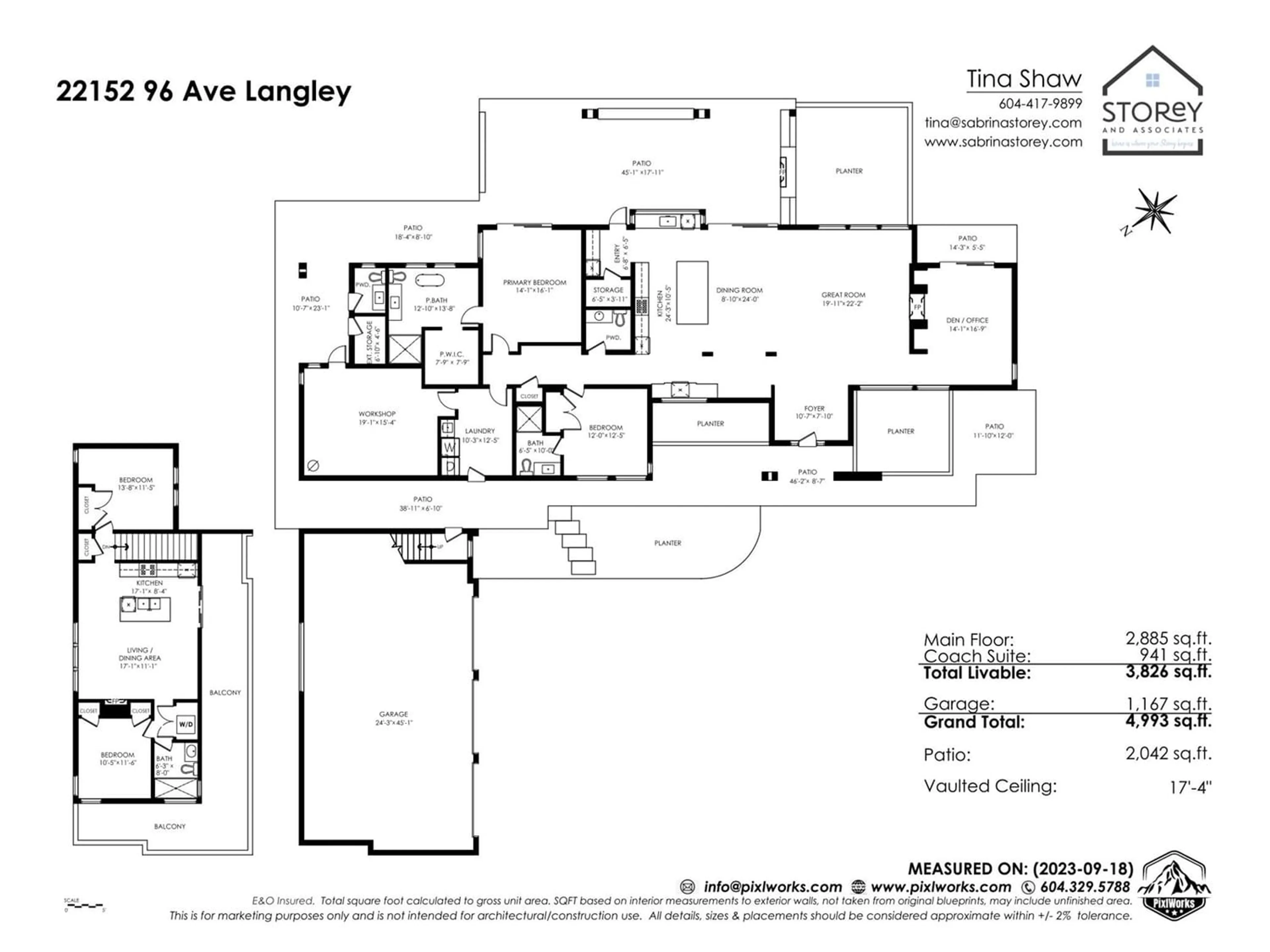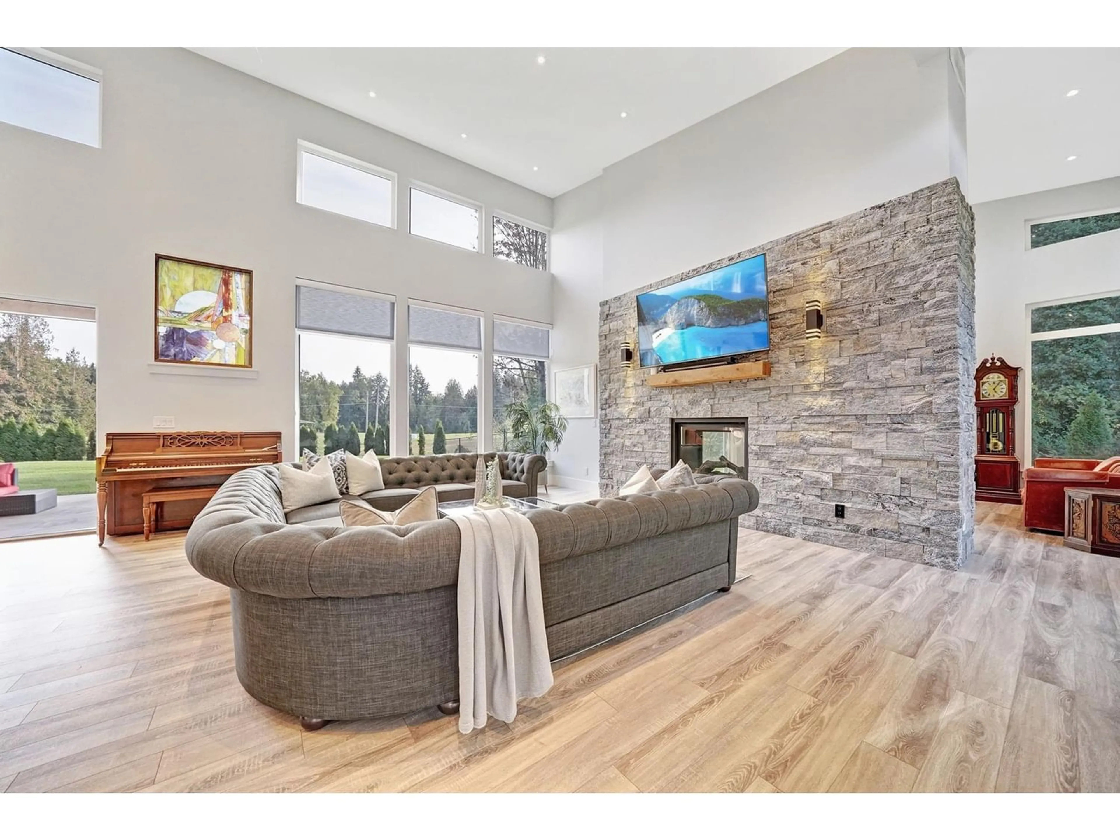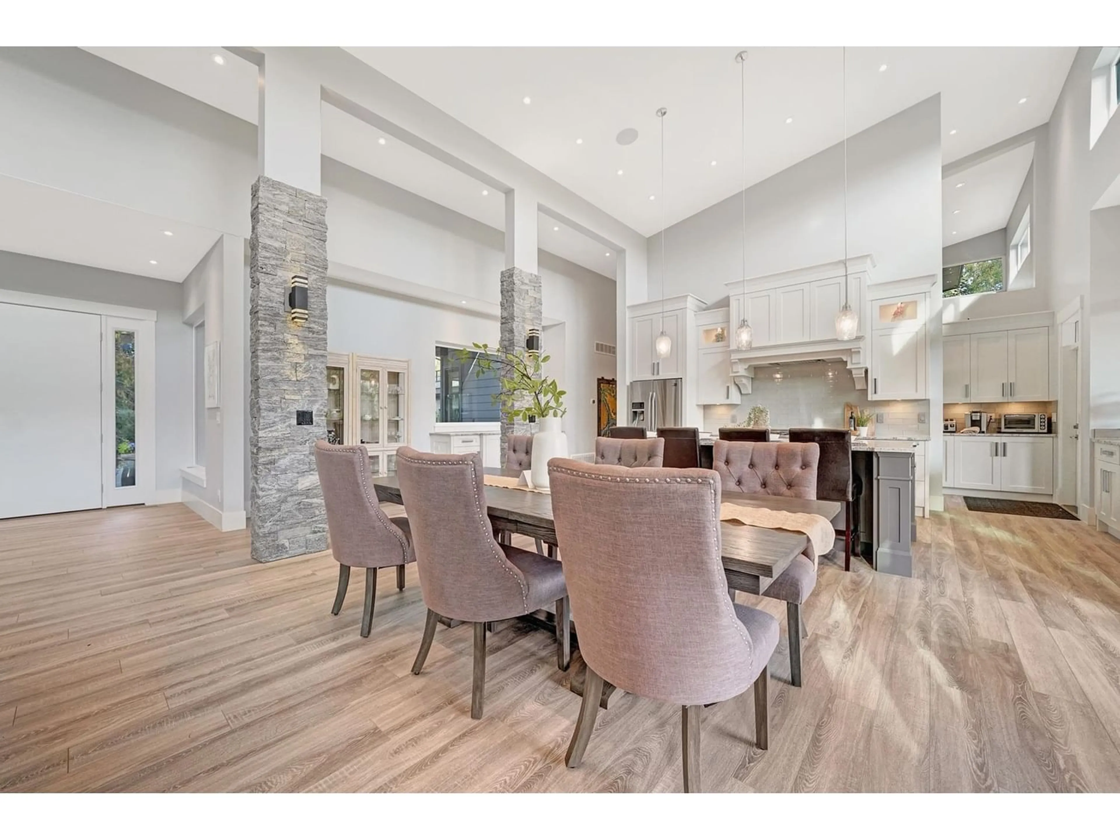22152 96 AVENUE, Langley, British Columbia V1M3T8
Contact us about this property
Highlights
Estimated ValueThis is the price Wahi expects this property to sell for.
The calculation is powered by our Instant Home Value Estimate, which uses current market and property price trends to estimate your home’s value with a 90% accuracy rate.Not available
Price/Sqft$755/sqft
Est. Mortgage$12,407/mo
Tax Amount ()-
Days On Market317 days
Description
This exquisite custom-built home offers a luxurious experience! The main estate features 3 bedrooms, great rm & office, all conveniently on a single floor, PLUS a separate 2-bedroom suite above the east wing. No expenses were spared when the owner built this 3,765 sqft masterpiece! Situated on a unique 1-acre parcel, this property offers 6000 kW of solar power panels on roof PLUS a covered 16x30 patio with a fireplace & TV, lush yard, and a modern self-watering raised garden bed! For car & RV enthusiasts, there's a 3-car garage & an additional shop w/ a 20x12 ft door, offering ample space for toys & storage. Don't miss the chance to make this NEW innovative estate your own, where modern living harmonizes w/ the beauty of the Fraser Valley most desirable area! (id:39198)
Property Details
Interior
Features
Exterior
Features
Parking
Garage spaces 10
Garage type -
Other parking spaces 0
Total parking spaces 10

