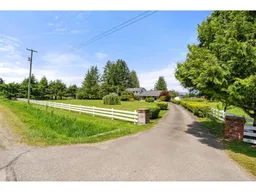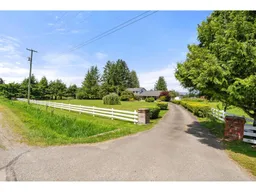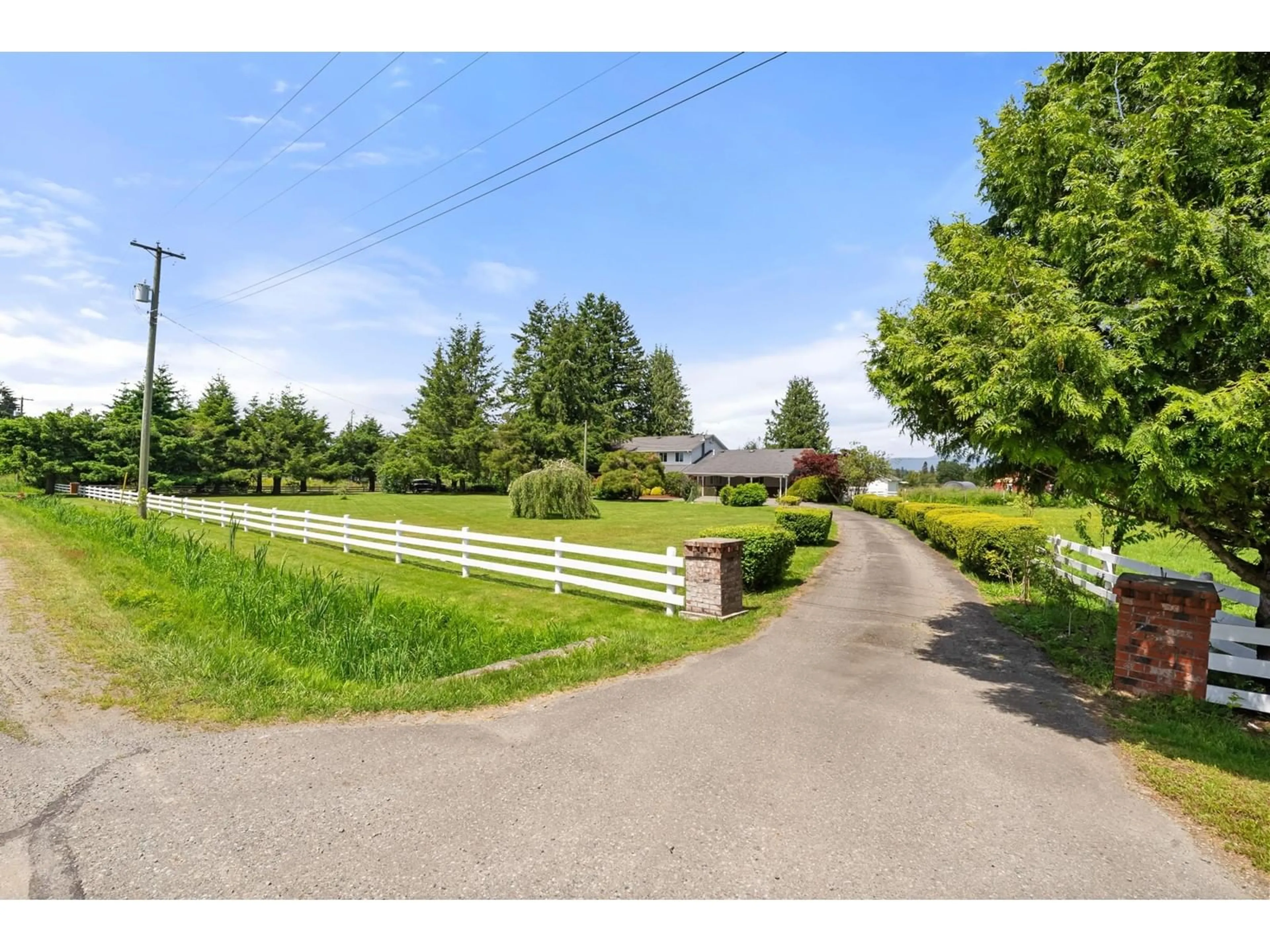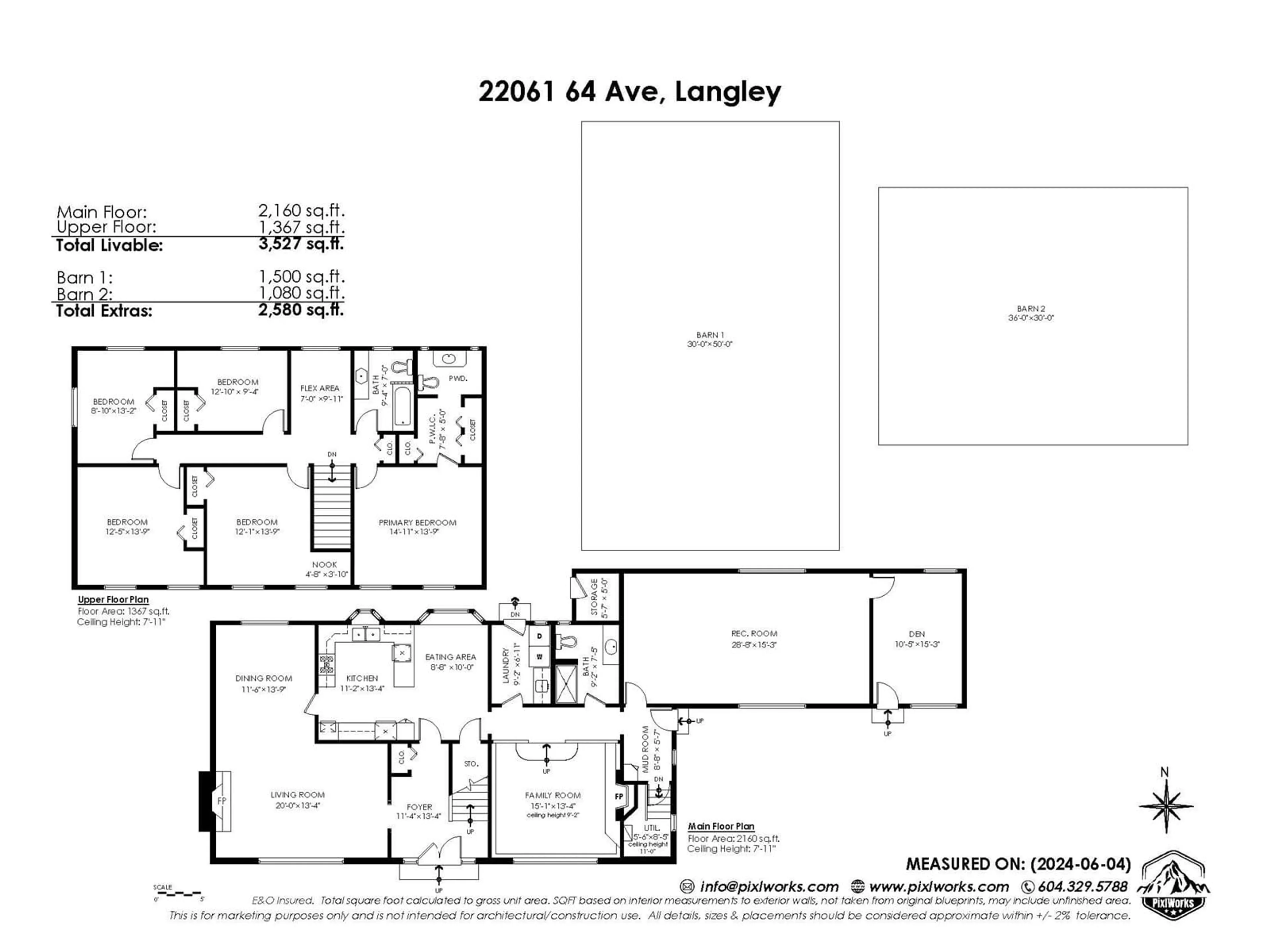22061 64 AVENUE, Langley, British Columbia V2Y2N8
Contact us about this property
Highlights
Estimated ValueThis is the price Wahi expects this property to sell for.
The calculation is powered by our Instant Home Value Estimate, which uses current market and property price trends to estimate your home’s value with a 90% accuracy rate.Not available
Price/Sqft$1,130/sqft
Est. Mortgage$17,127/mo
Tax Amount ()-
Days On Market51 days
Description
Expansive 11.3-Acre property boasts more than 451ft of incredible road frontage, horseshoe driveway with 2 access points for the main house & a separate 3rd driveway to access barns and pastures. Easily accessible to HWY#1 or Glover Rd with breathtaking views of the mountains & pastures. The home is 3527sq ft, 5-Bedroom, 3-bath w/modern appliances, hot water on demand plus inground swimming pool. With 1 acre of blueberries and ample garden space, this property is ideal for those looking to engage in hobby farming or expand their agricultural pursuits. Two well-maintained barns (30ft by 50ft main barn and 36ft by 30ft secondary barn) plus a chicken coop adds to the property's versatility. CITY WATER, RU-3 zoning. Check out the VIDEO TOUR! (id:39198)
Property Details
Interior
Features
Exterior
Features
Parking
Garage spaces 10
Garage type -
Other parking spaces 0
Total parking spaces 10
Property History
 39
39 40
40

