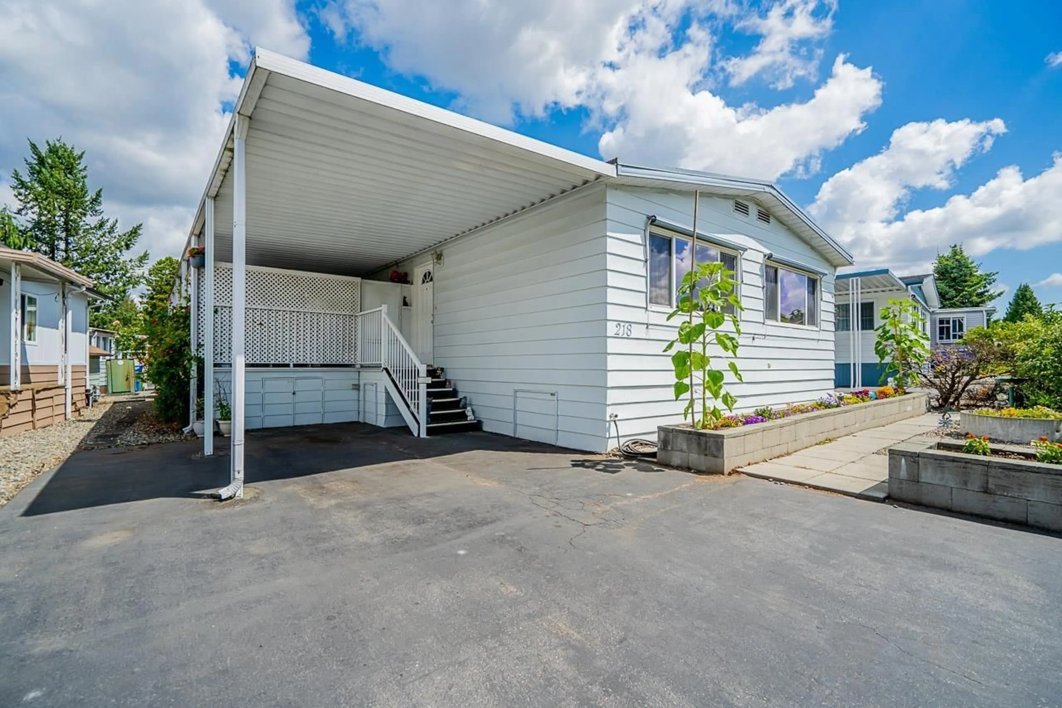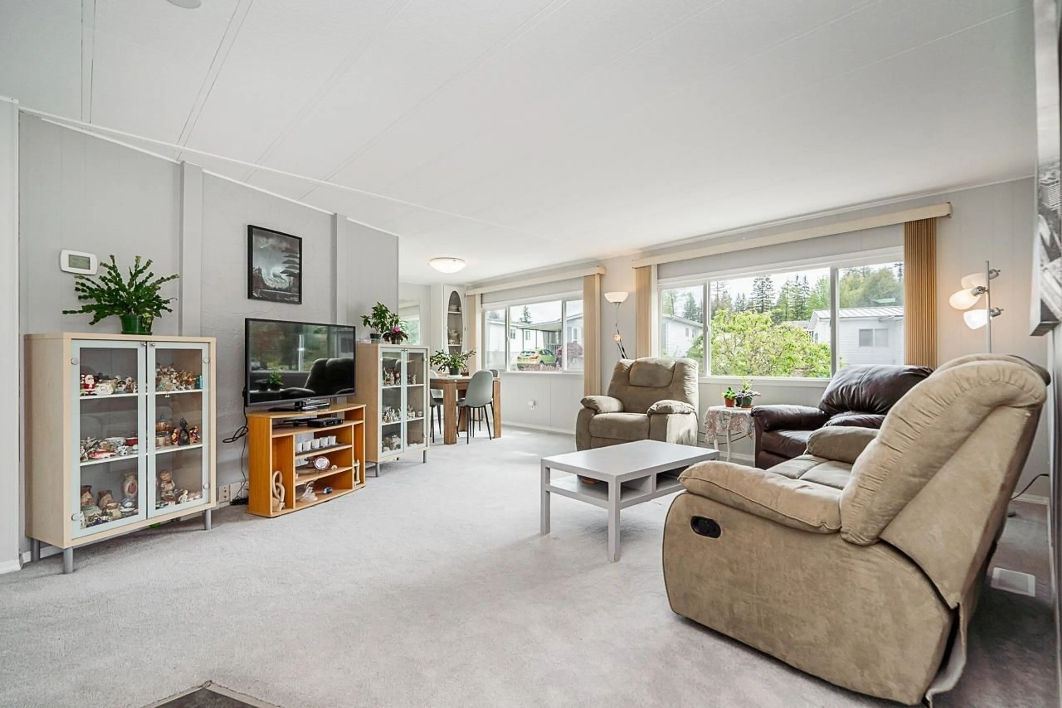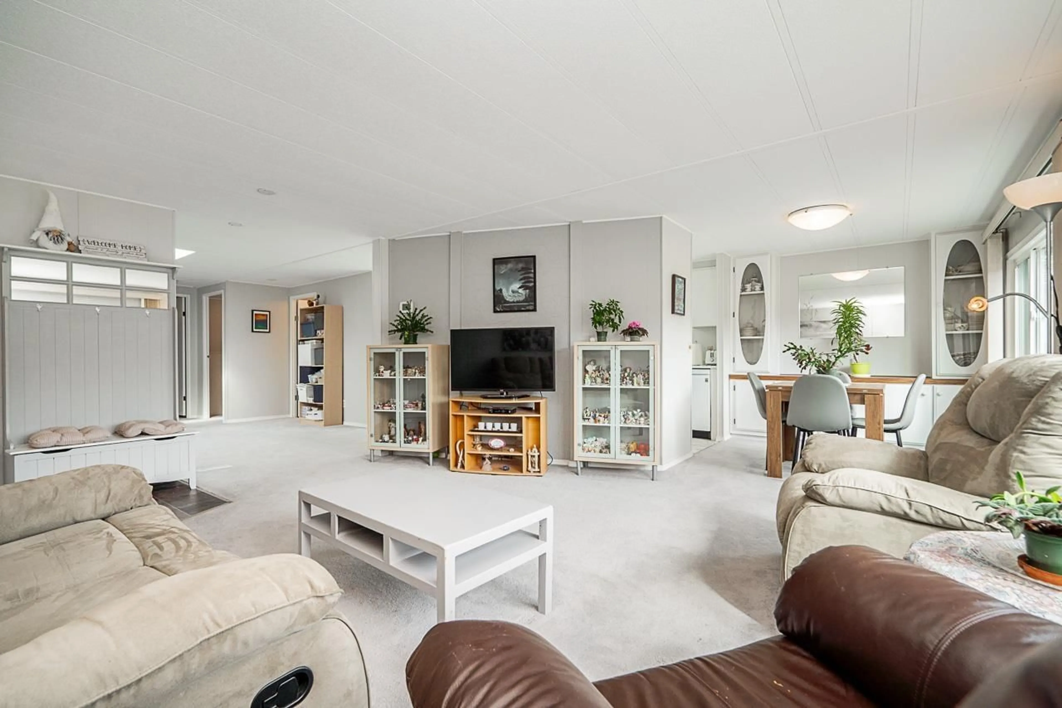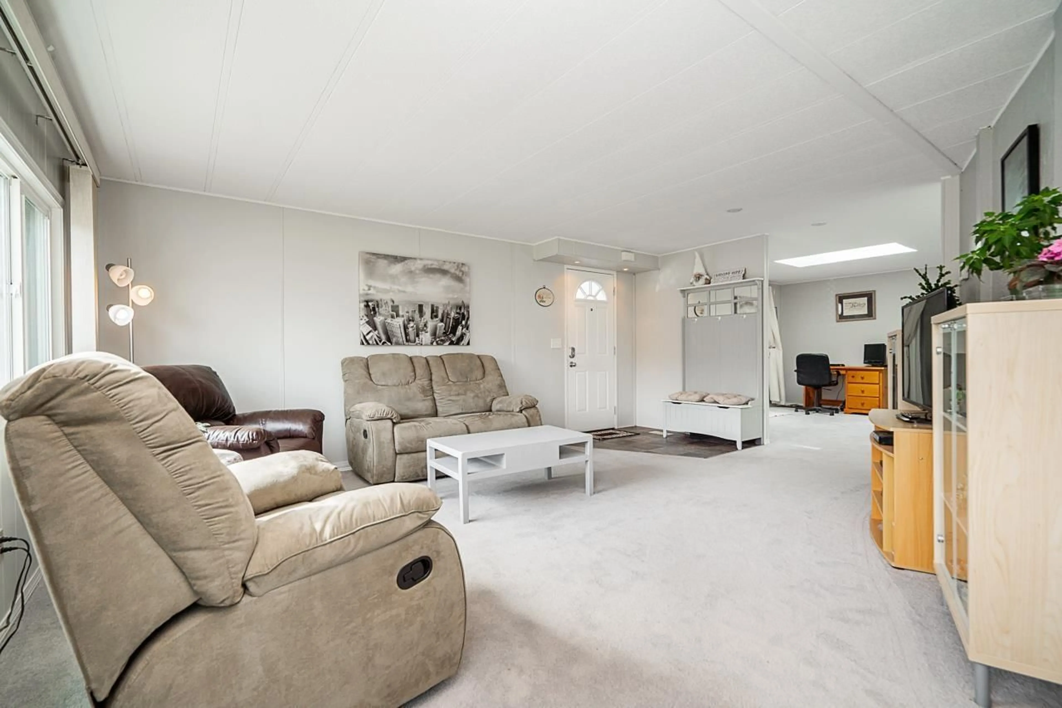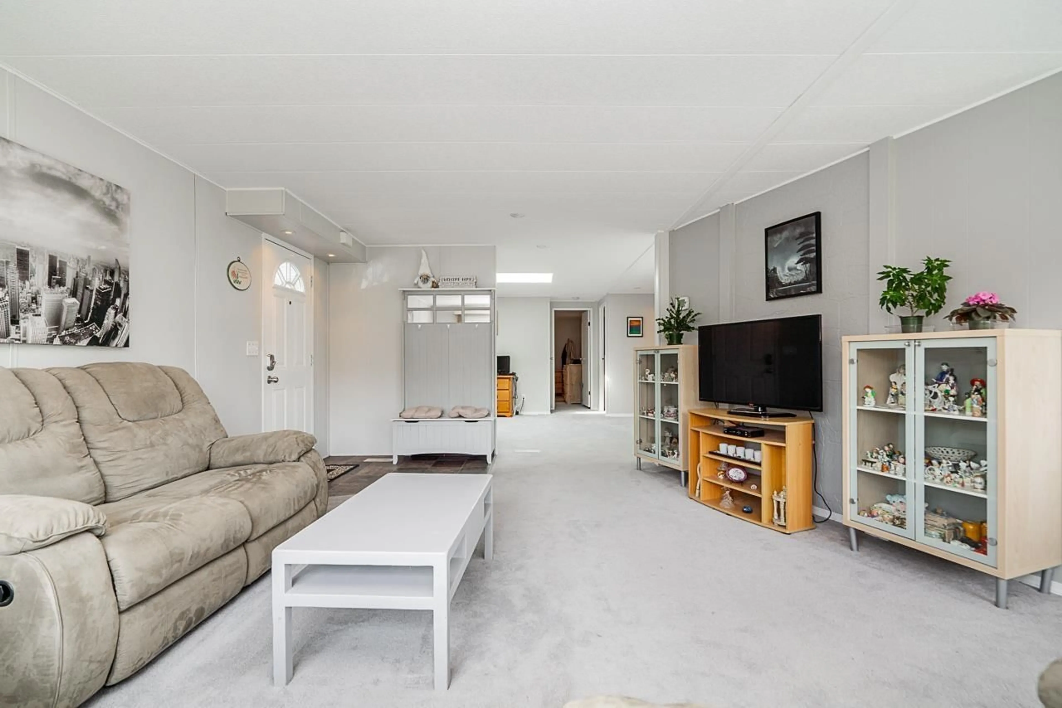218 3665 244 STREET, Langley, British Columbia V2Z1N1
Contact us about this property
Highlights
Estimated ValueThis is the price Wahi expects this property to sell for.
The calculation is powered by our Instant Home Value Estimate, which uses current market and property price trends to estimate your home’s value with a 90% accuracy rate.Not available
Price/Sqft$347/sqft
Est. Mortgage$1,760/mo
Tax Amount ()-
Days On Market218 days
Description
DESIRABLE Langley Grove Estates! This SUPER WELL-MAINTAINED & updated 2-bed, 2-bath gem boasts 1,181 sqft of living space & tons of NATURAL LIGHT streaming through the newer skylights & LARGE WINDOWS throughout. Lots of space in the BRIGHT kitchen with newer countertops & new dishwasher. Newer ('21) flooring in kitchen & living room & UPDATED PLUMBING THROUGHOUT! HEAT PUMP & A/C offer comfort year-round & have been serviced annually. Unwind on the PRIVATE DECK or attached SUNROOM area. STORAGE? Plenty! Parking? Room for everyone! LOW-MAINTENANCE yard features raised garden beds & bountiful FRUIT TREES, offering plums & 3 apple varieties. Situated in the QUIET AREA of this family-friendly complex w/ clubhouse, hot tub, & gym.Your new home awaits -call today to arrange your private showing! (id:39198)
Property Details
Interior
Features
Exterior
Features
Parking
Garage spaces 4
Garage type -
Other parking spaces 0
Total parking spaces 4
Property History
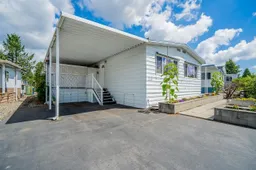 30
30
