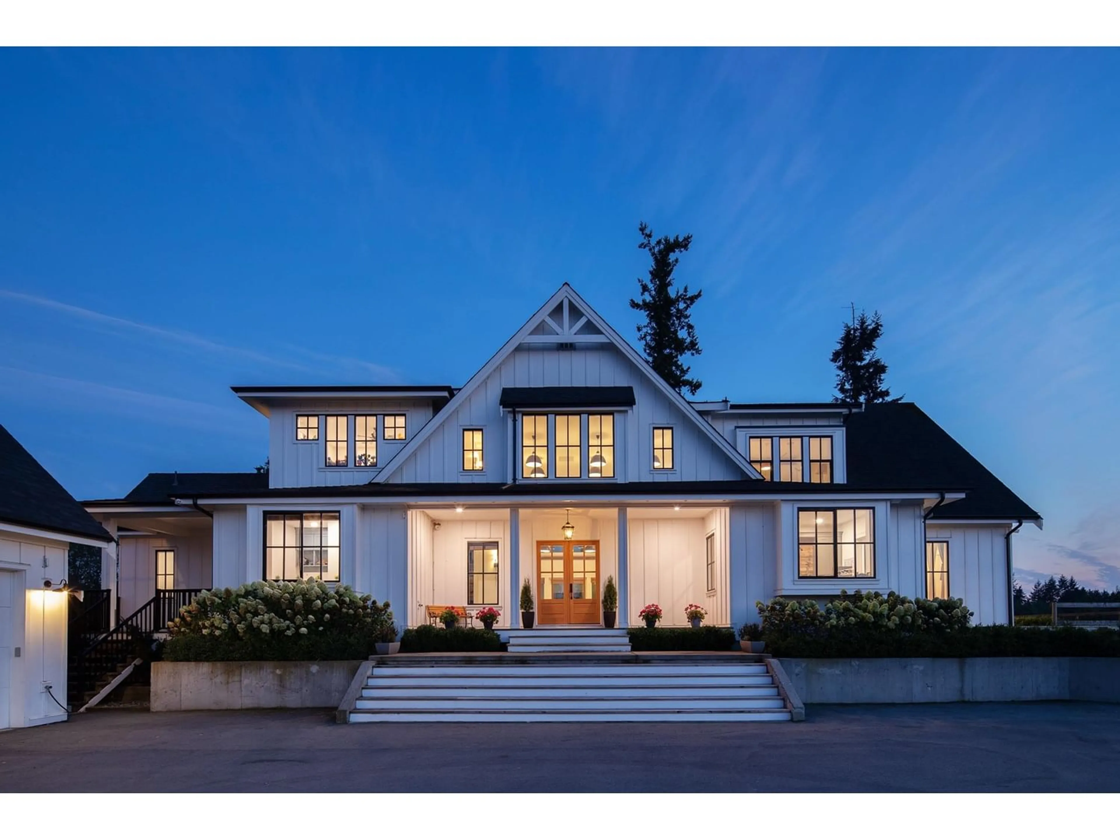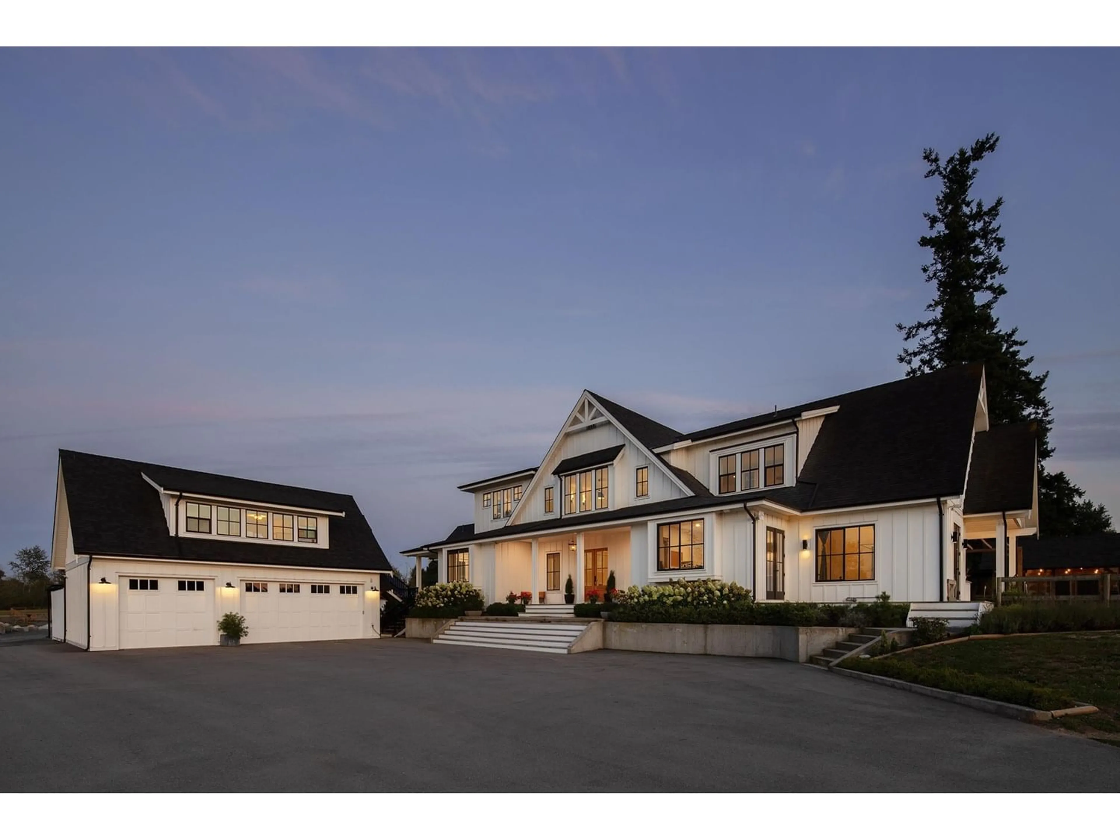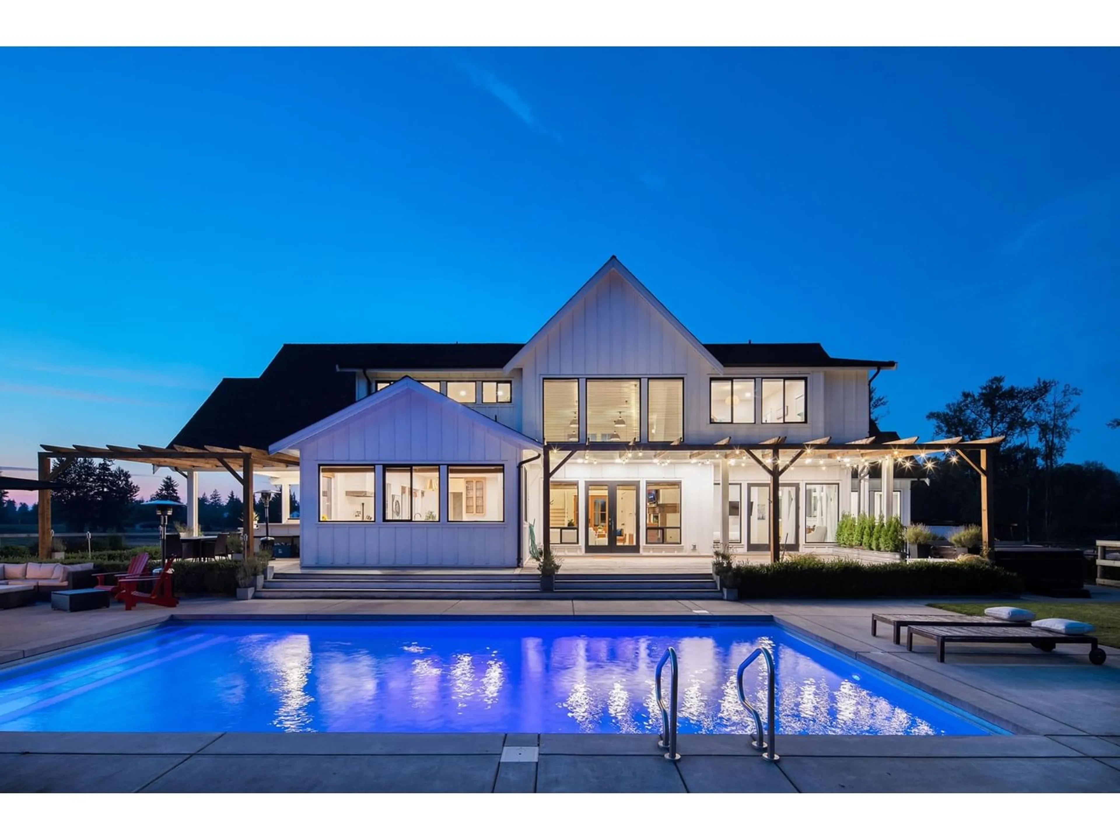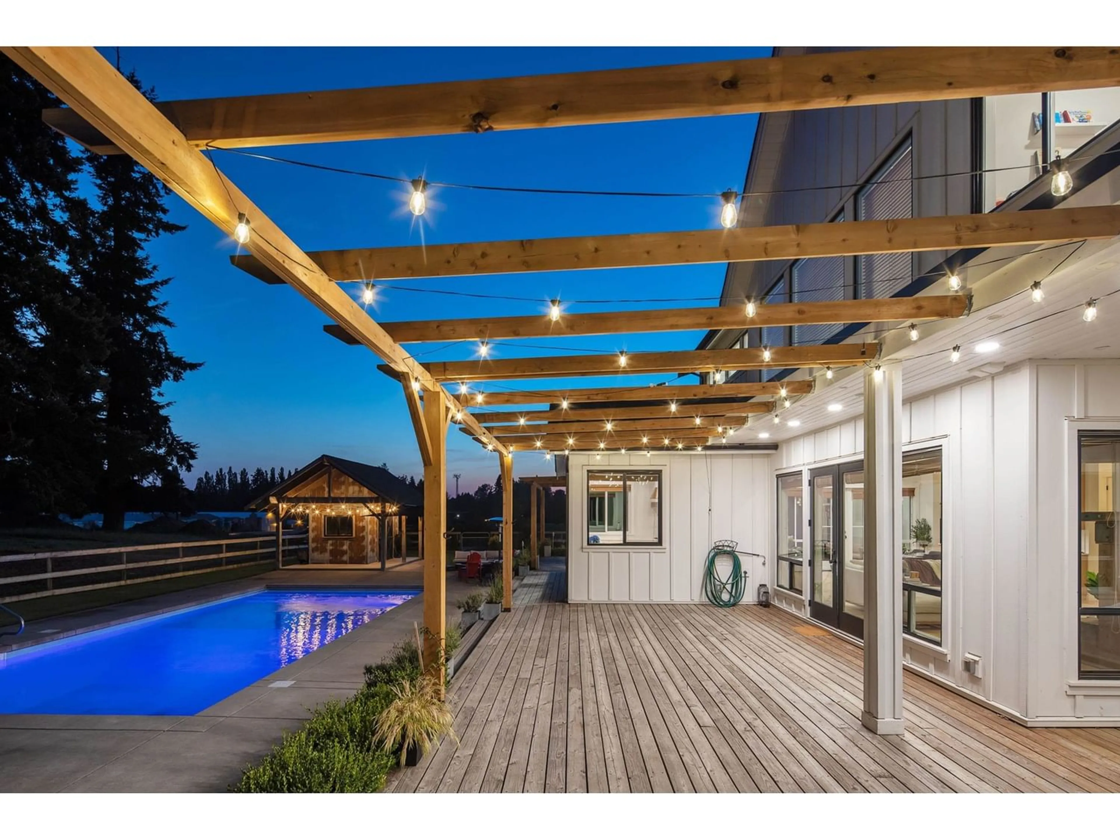1812 232 STREET, Langley, British Columbia V2Z2Z6
Contact us about this property
Highlights
Estimated ValueThis is the price Wahi expects this property to sell for.
The calculation is powered by our Instant Home Value Estimate, which uses current market and property price trends to estimate your home’s value with a 90% accuracy rate.Not available
Price/Sqft$689/sqft
Est. Mortgage$22,757/mo
Tax Amount ()-
Days On Market282 days
Description
The pinnacle of modern farmhouse living! This HUGE 13 bed/12 bath family estate features gorgeous high end finishing, custom built for entertaining. On over 10 acres of secluded paradise with incredible views, the gated, winding drive leads past your own private lake and open fields to the main house, exuding Hamptons-style charm. Inside you'll find floor-to-ceiling windows, beautiful hardwood floors, and rustic-chic design. The double height great room seamlessly connects to a gourmet chef's kitchen with premium Thermador appliances and adjacent dining room. French doors invite indoor/outdoor living with an outdoor kitchen, heated pool and hot tub. With a horse stable, triple garage, guest suite, 1,300 sq. ft office building, TONS of parking and more - this is your dream lifestyle! (id:39198)
Property Details
Interior
Features
Exterior
Features




