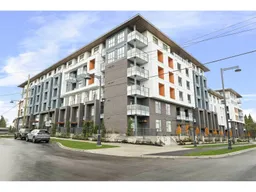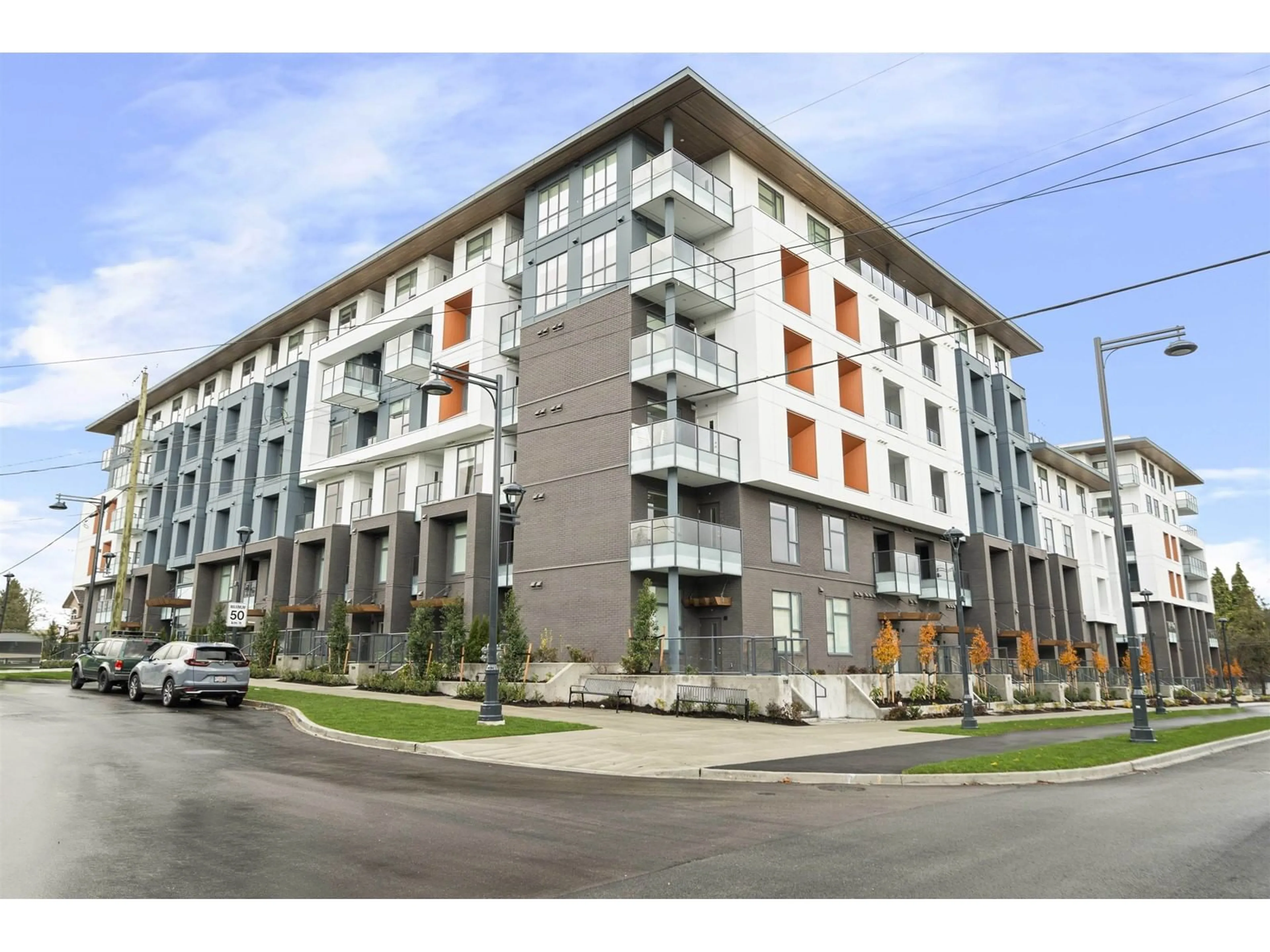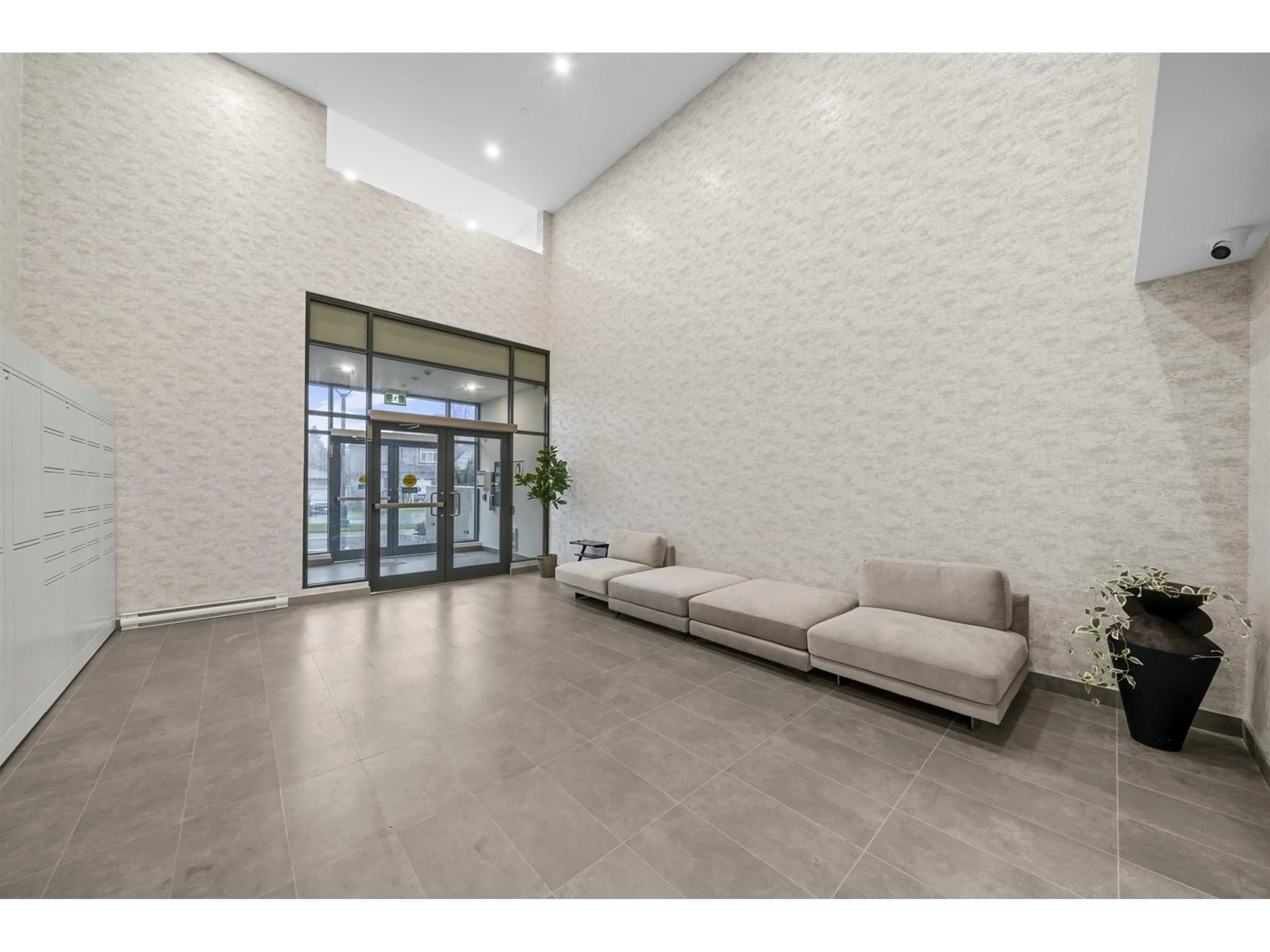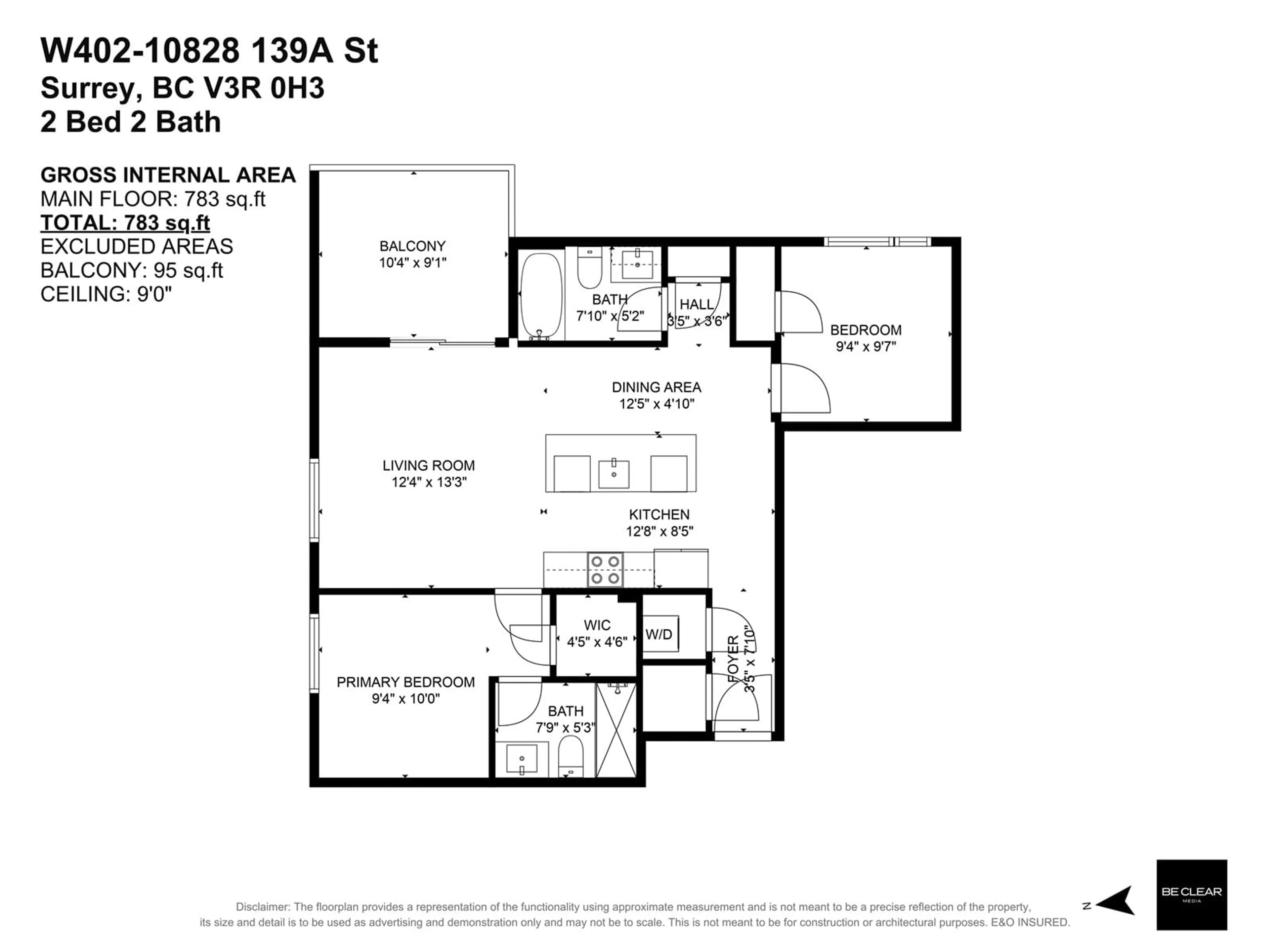W402 10828 139A STREET, Surrey, British Columbia V3R0H3
Contact us about this property
Highlights
Estimated ValueThis is the price Wahi expects this property to sell for.
The calculation is powered by our Instant Home Value Estimate, which uses current market and property price trends to estimate your home’s value with a 90% accuracy rate.Not available
Price/Sqft$849/sqft
Est. Mortgage$2,856/mo
Tax Amount ()-
Days On Market1 day
Description
CORNER UNIT at VIKTOR! Experience the epitome of upscale living in the bustling center of Surrey! This 2 bedroom & 2 bathroom unit features high ceilings, luxurious wide plank laminate flooring throughout, elegant two-toned cabinetry, ample storage and stunning quartz countertops in the kitchen. Featuring first-class facilities and an enviable position mere steps away from shopping, dining, and leisure option. Amenity includes Fitness facility outfitted with the finest fitness equipment, fully equipped communal kitchen and lounge, luxuriously outfitted lounge with state-of-the-art entertainment media room, Indoor amenity spaces open up onto the beautiful landscaped outdoor private courtyard with outdoor furnishing and play area. 1 parking included. Vacant & Easy to Show! (id:39198)
Property Details
Exterior
Features
Parking
Garage spaces 1
Garage type -
Other parking spaces 0
Total parking spaces 1
Condo Details
Amenities
Clubhouse, Exercise Centre, Laundry - In Suite
Inclusions
Property History
 34
34


