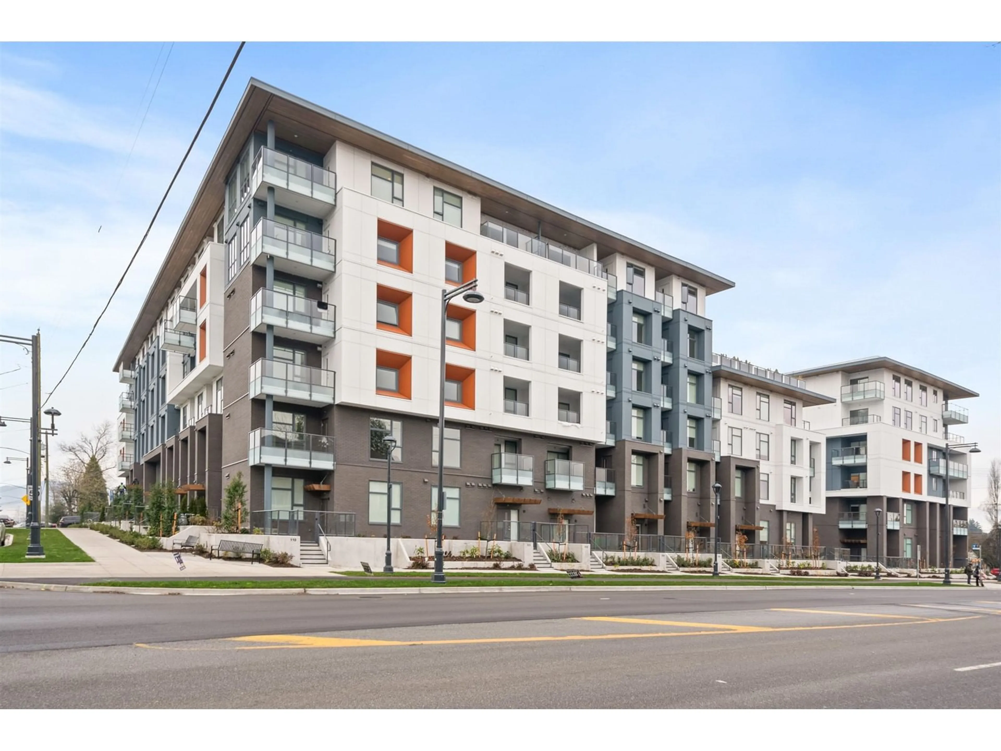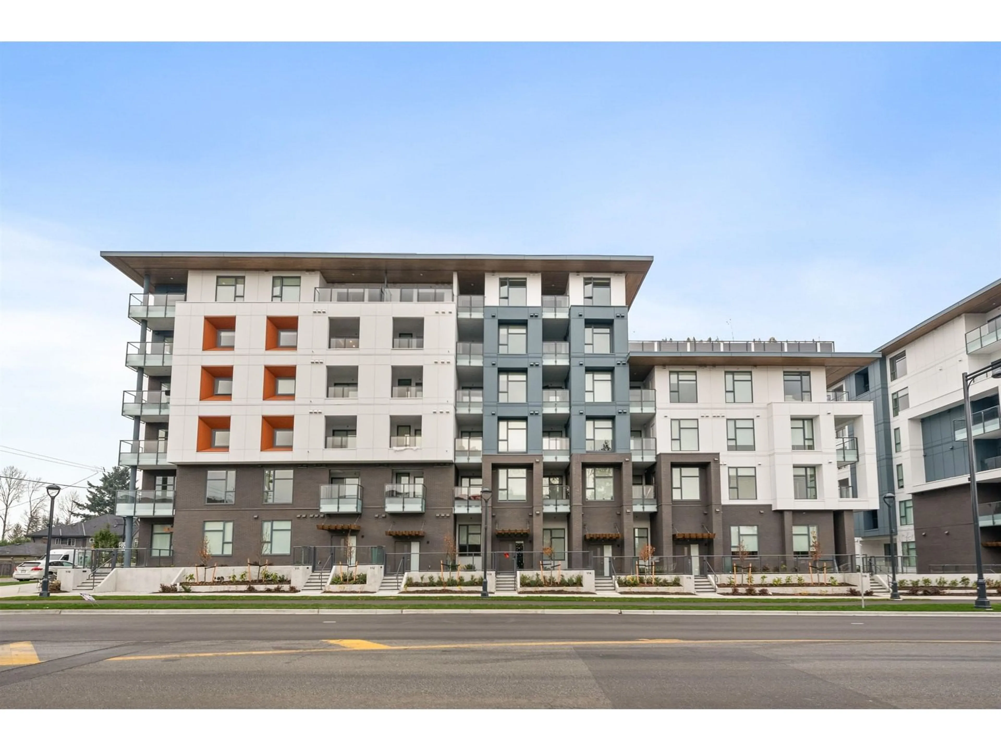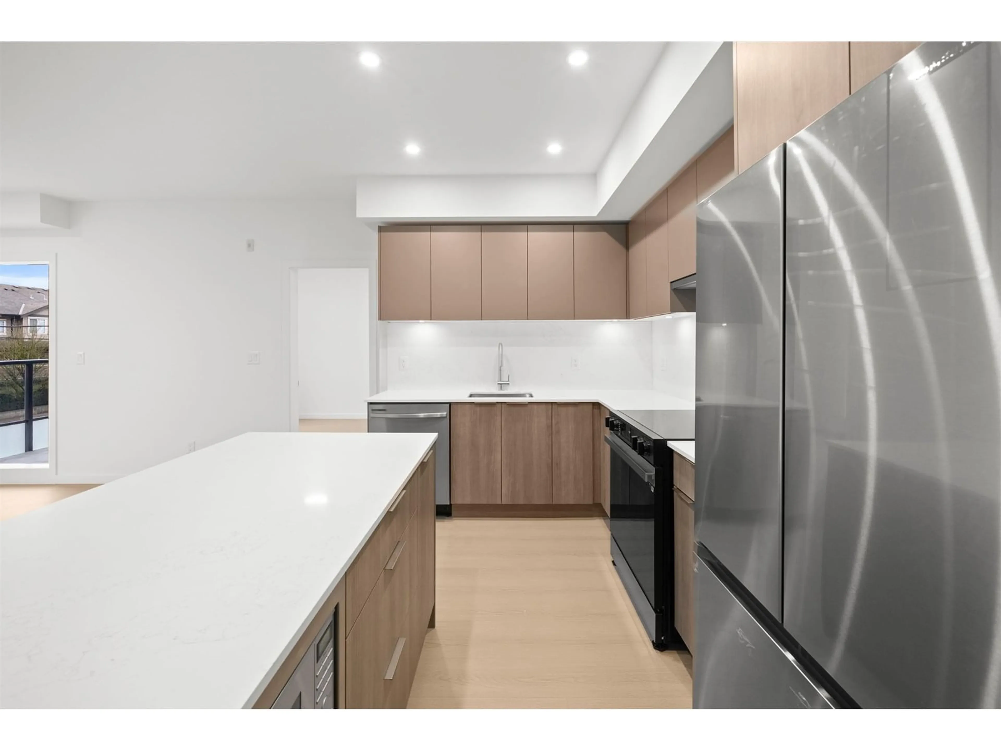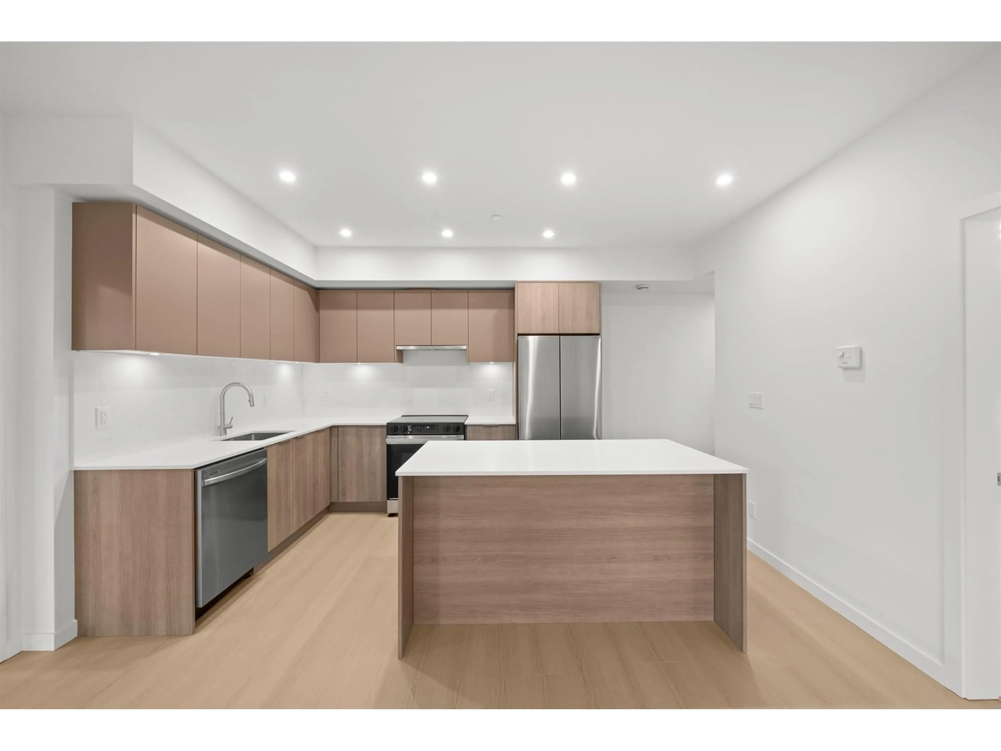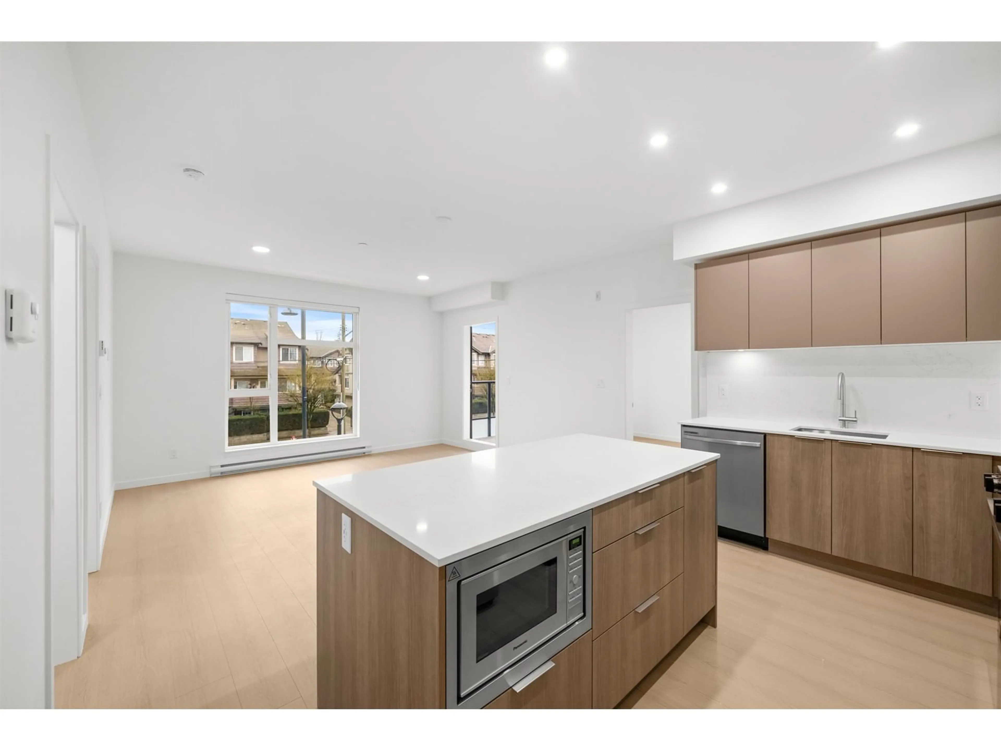W211 10828 139A STREET, Surrey, British Columbia V3R3E5
Contact us about this property
Highlights
Estimated ValueThis is the price Wahi expects this property to sell for.
The calculation is powered by our Instant Home Value Estimate, which uses current market and property price trends to estimate your home’s value with a 90% accuracy rate.Not available
Price/Sqft$763/sqft
Est. Mortgage$2,898/mo
Maintenance fees$405/mo
Tax Amount ()-
Days On Market54 days
Description
CORNER UNIT! This Brand New 2 Bed, 2 Bath unit is just under 900 sqft. It features an open-concept layout, sleek steel appliances, two-toned cabinets, and stunning quartz countertops. The Primary bedroom features a large walk in closet and a sleek modern ensuite. Enjoy wide plank laminate flooring throughout, an additional spacious bedroom, along with another full bath that has access from the bedroom. An 8 minute walk from the nearest skytrain station. Centrally located near Surrey City Centre & all amenities including Retail, Parks, Restaurants, Schools and offers balanced living with modern amenities including a beautifully landscaped courtyard, spacious rooftop terraces, fitness facility, co-working lounge, fully equipped kitchen and children's play area. Includes 1 parking space. (id:39198)
Property Details
Exterior
Features
Parking
Garage spaces 1
Garage type Underground
Other parking spaces 0
Total parking spaces 1
Condo Details
Amenities
Clubhouse, Exercise Centre, Laundry - In Suite
Inclusions
Property History
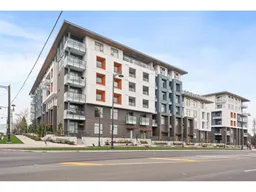 24
24
