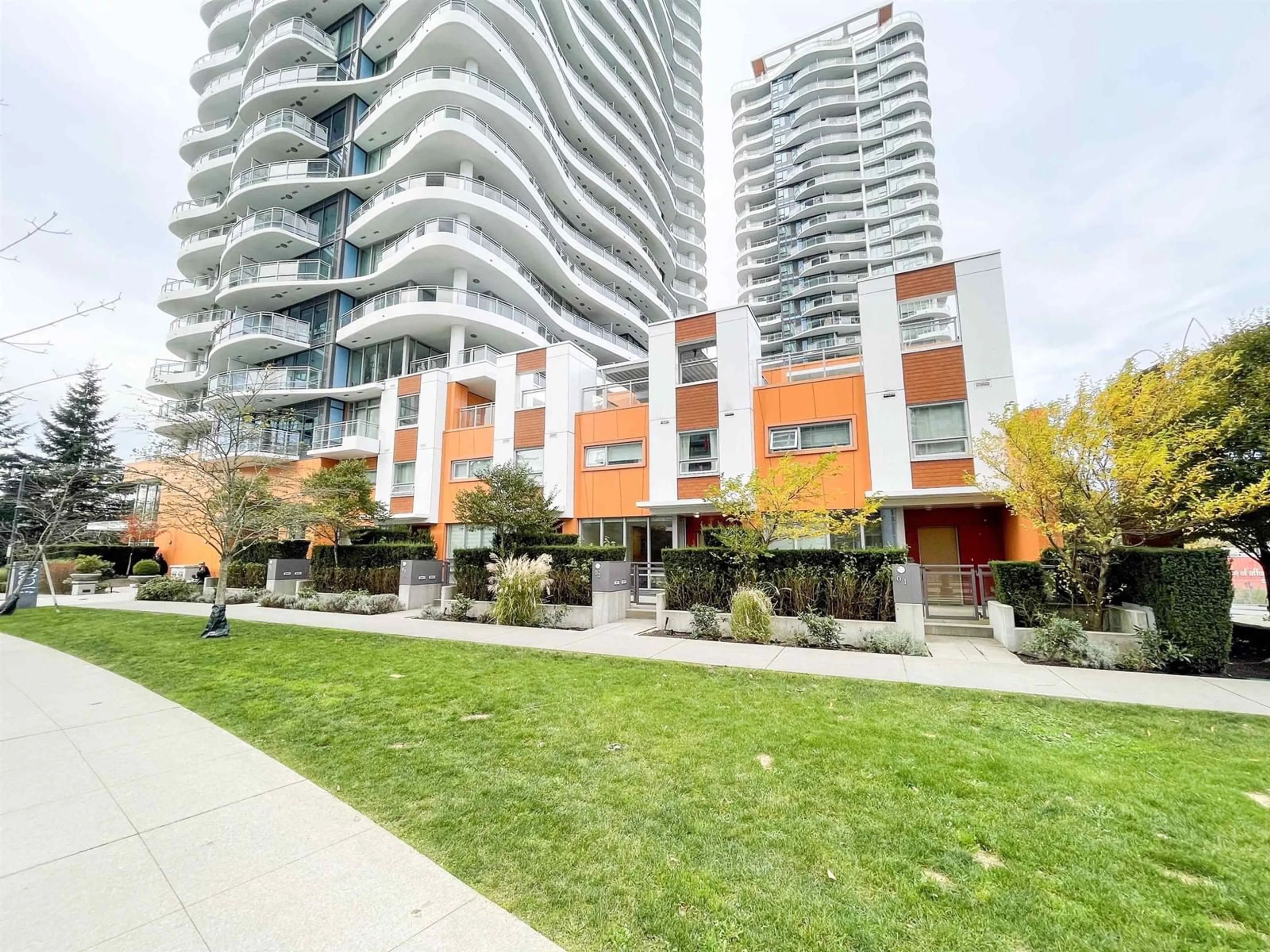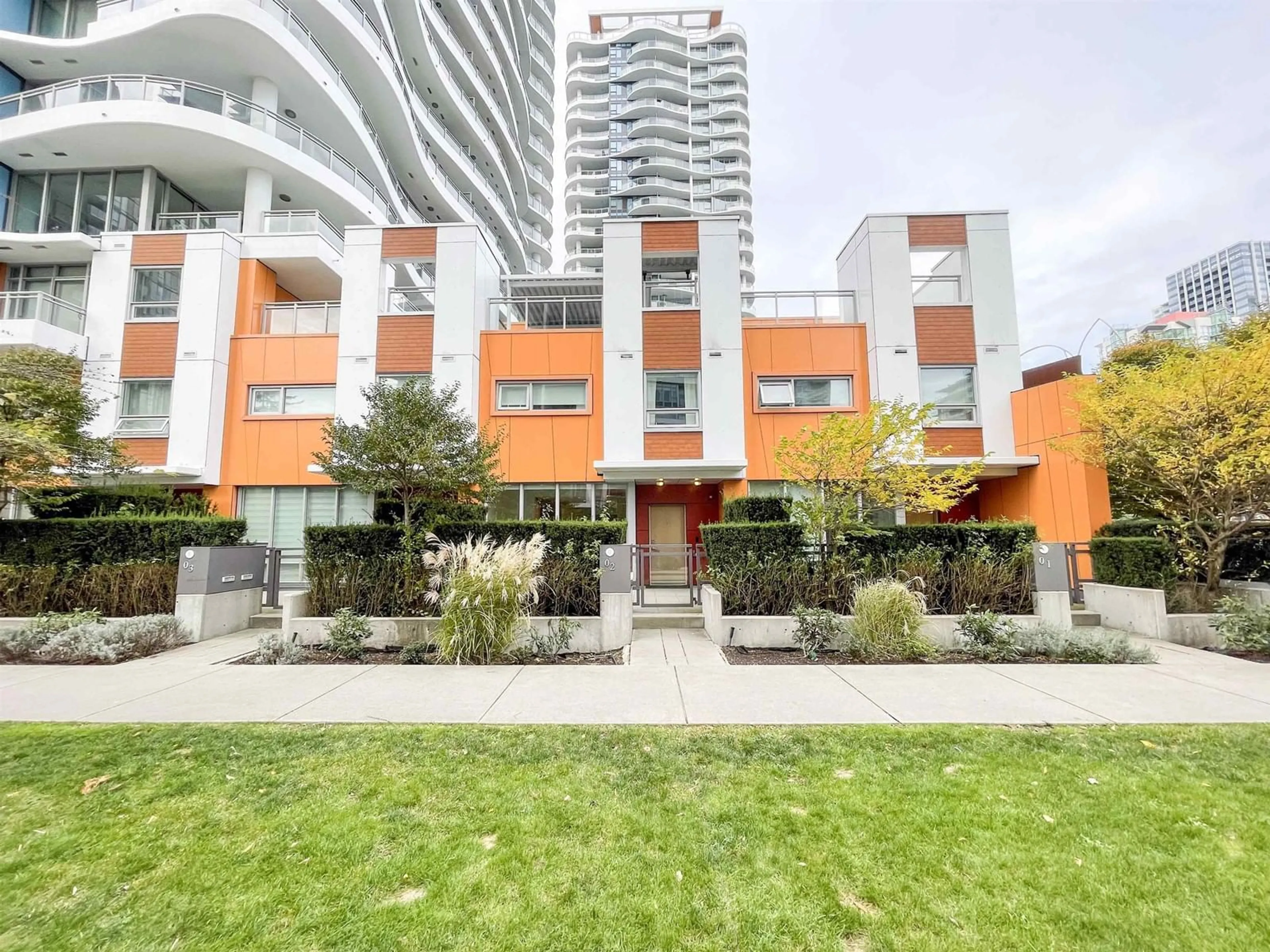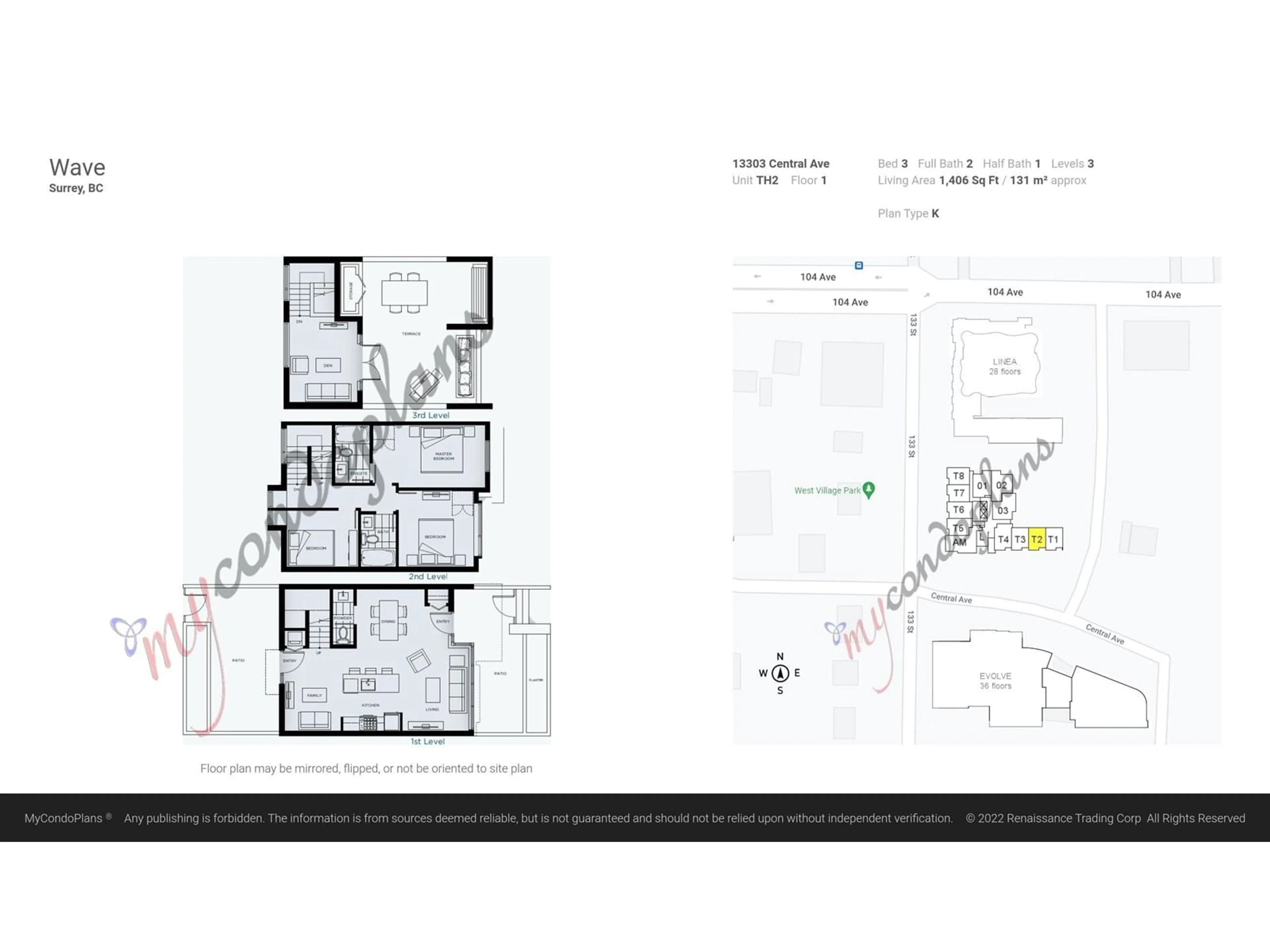TH2 13303 CENTRAL AVENUE, Surrey, British Columbia V3T0K6
Contact us about this property
Highlights
Estimated ValueThis is the price Wahi expects this property to sell for.
The calculation is powered by our Instant Home Value Estimate, which uses current market and property price trends to estimate your home’s value with a 90% accuracy rate.Not available
Price/Sqft$588/sqft
Est. Mortgage$3,586/mo
Maintenance fees$813/mo
Tax Amount ()-
Days On Market14 days
Description
A rare property in North Surrey, this 3 bdrm + loft, 2.5 bath CONCRETE townhouse is part of the award-winning, extremely well-run Wave Tower strata in the rapidly growing Surrey City Centre District. A huge front patio, back patio, and partially covered private ROOFTOP patio in an urban setting make this property super unique. Close to SKYTRAIN, SFU, City Hall, hospital, library, buses, shopping and schools. Upgraded fridge, freezer, kitchen and laundry. Free hot water, TWO heated underground parking stalls, MASSIVE storage locker, and gym access. ***FREE STRATA FEES FOR 2 YEARS*** + $5000.00 furniture allowance. (id:39198)
Property Details
Exterior
Features
Parking
Garage spaces 2
Garage type -
Other parking spaces 0
Total parking spaces 2
Condo Details
Amenities
Laundry - In Suite, Recreation Centre, Storage - Locker
Inclusions
Property History
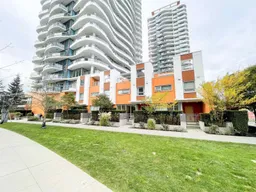 38
38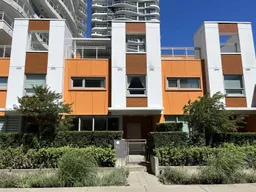 9
9
