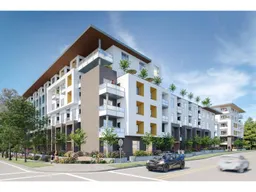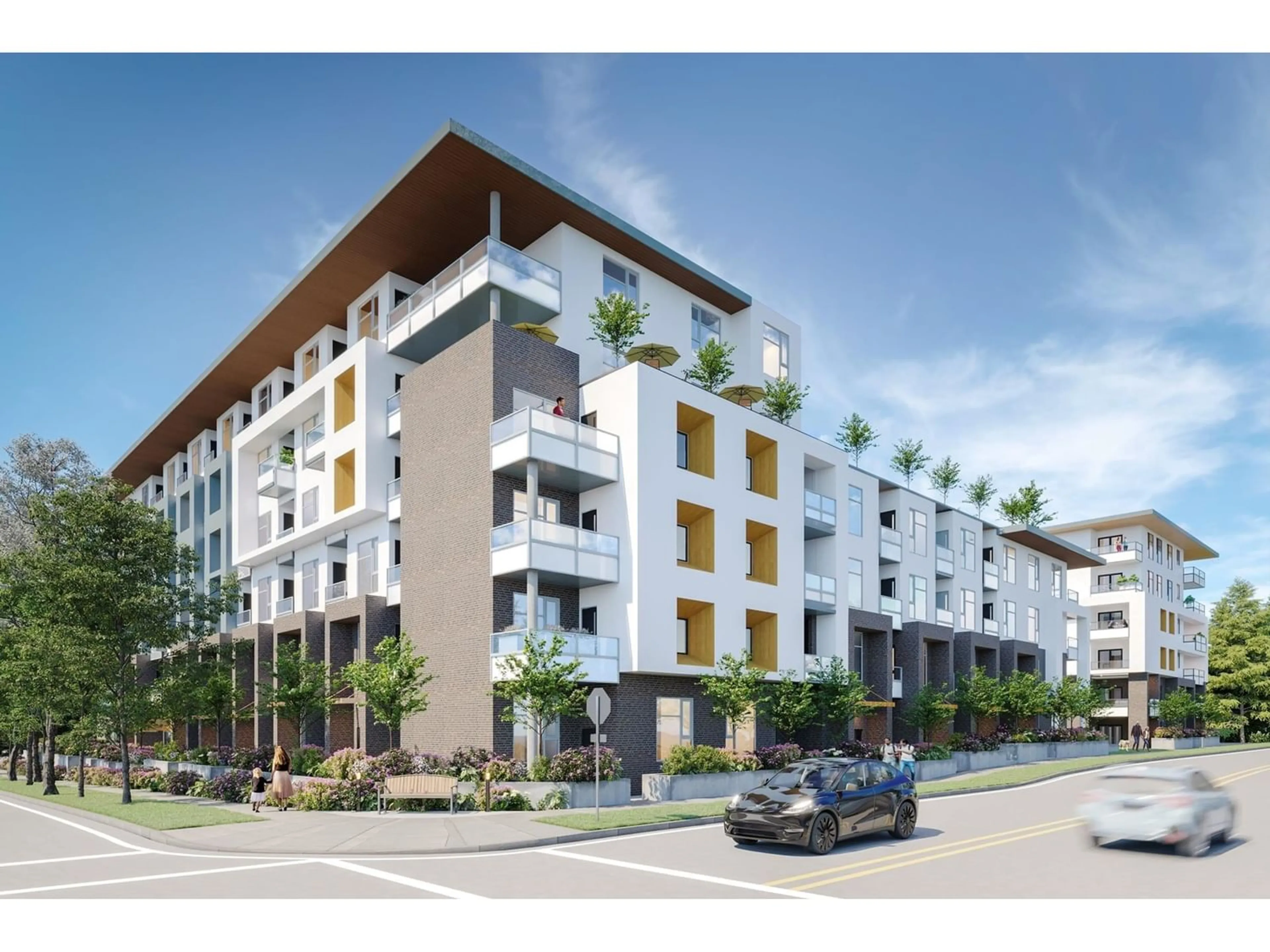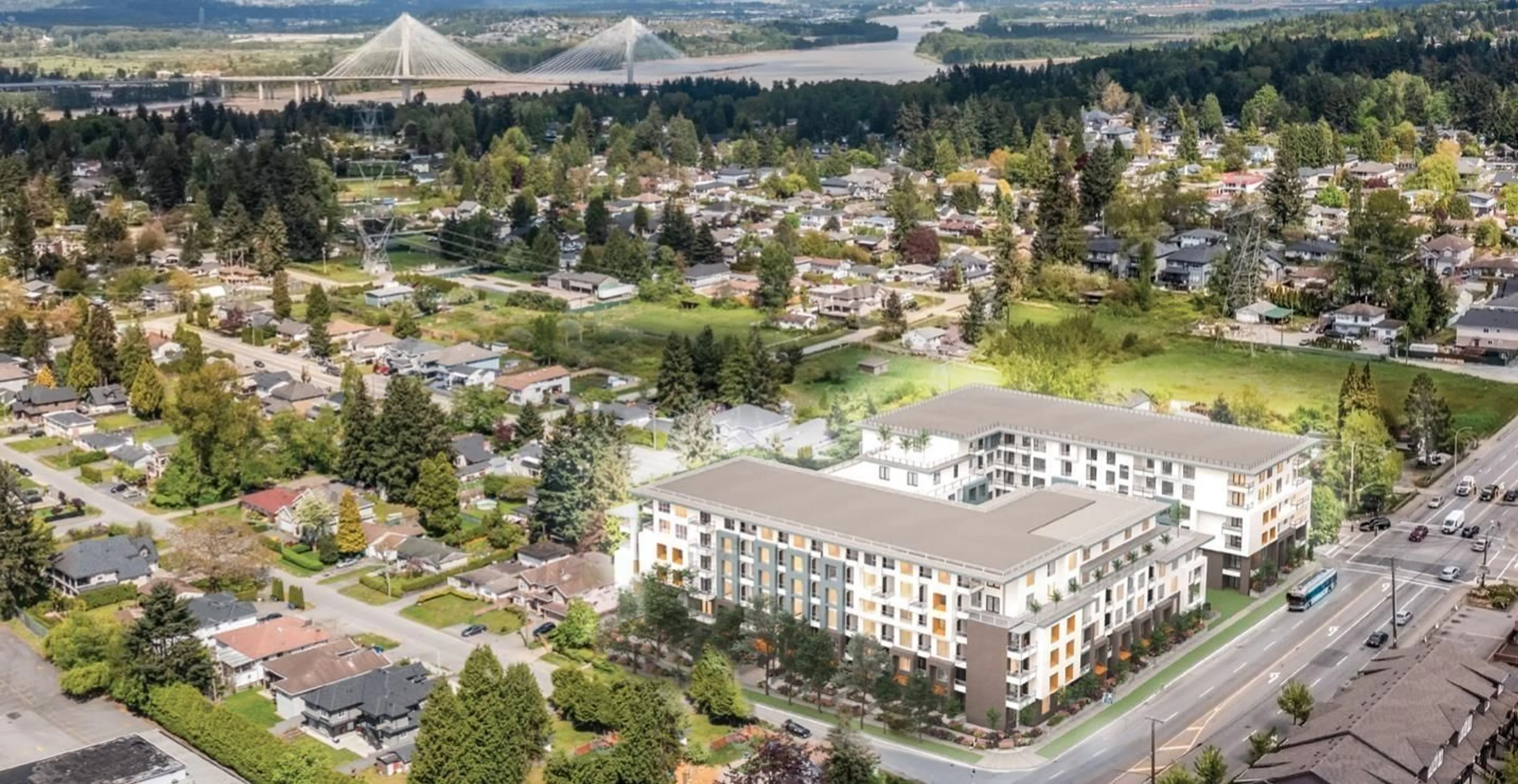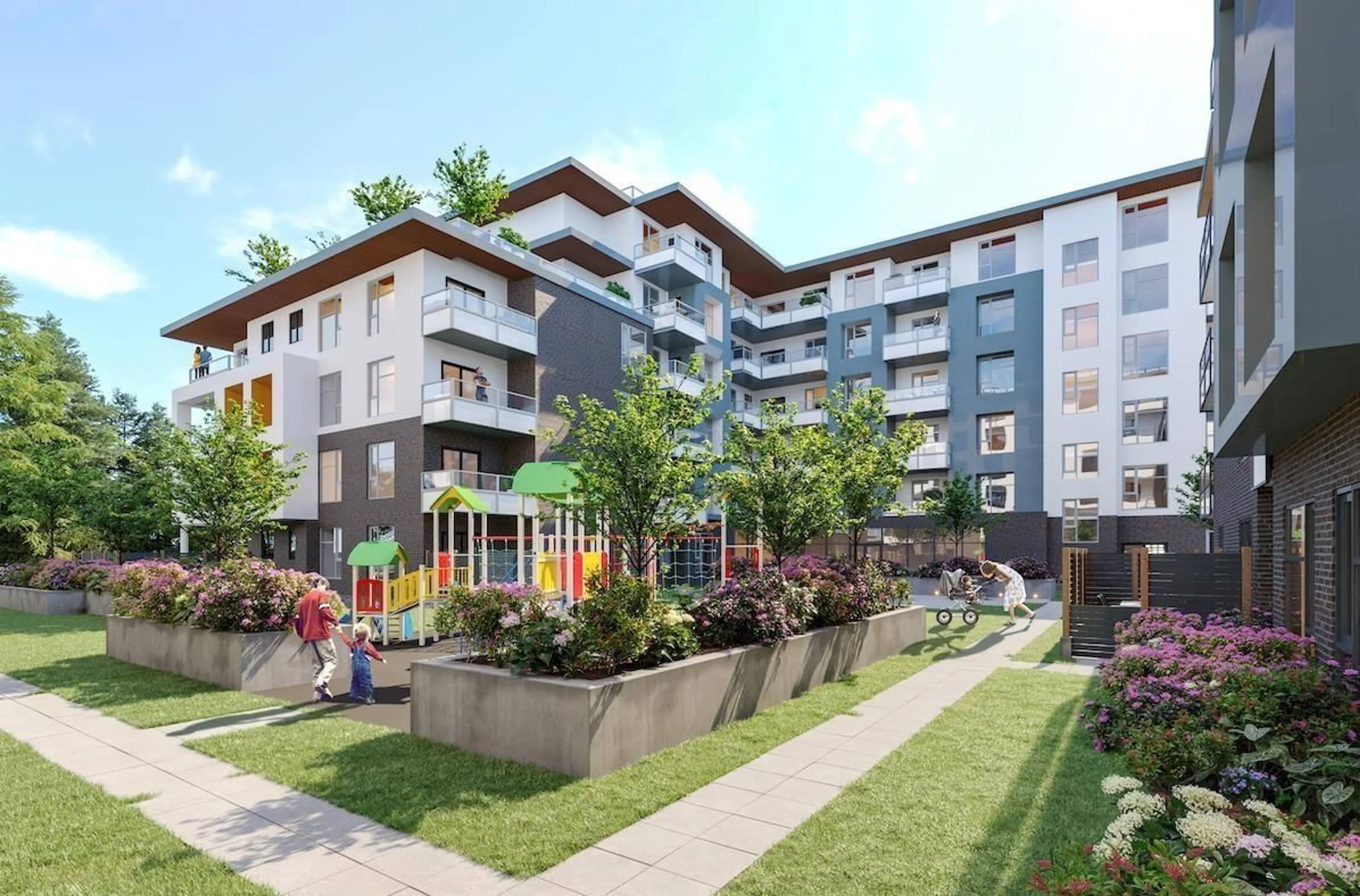E512 13965 108 AVENUE, Surrey, British Columbia V3T2L3
Contact us about this property
Highlights
Estimated ValueThis is the price Wahi expects this property to sell for.
The calculation is powered by our Instant Home Value Estimate, which uses current market and property price trends to estimate your home’s value with a 90% accuracy rate.Not available
Price/Sqft$911/sqft
Est. Mortgage$1,911/mo
Tax Amount ()-
Days On Market351 days
Description
Coming near Surrey City Centre in May/July 2024, live at the SOLD OUT Viktor presale and enjoy the convenience of a thriving, walkable community filled with shops, parks, restaurants and the future 140th St SkyTrain Station! This large 1 bed home features high ceilings, luxurious wide plank laminate flooring throughout, elegant two-toned cabinetry, ample storage and stunning quartz countertops in the kitchen. Spa-like bathroom with oversized white tile and soaker tub is the utmost in function and style. Includes 1 parking and 1 additional bonus parking stall ($15K) to be paid at completion. $4,000 credit upon completion. A collection of 254 European-inspired Studios, 1 & 2 bed residences, Viktor is centrally located near Surrey City Centre & all amenities including SkyTrain, Retail, Parks. (id:39198)
Property Details
Interior
Features
Exterior
Features
Parking
Garage spaces 1
Garage type Underground
Other parking spaces 0
Total parking spaces 1
Condo Details
Amenities
Exercise Centre
Inclusions
Property History
 4
4


