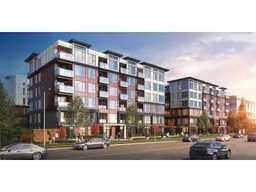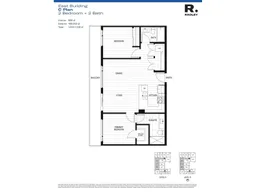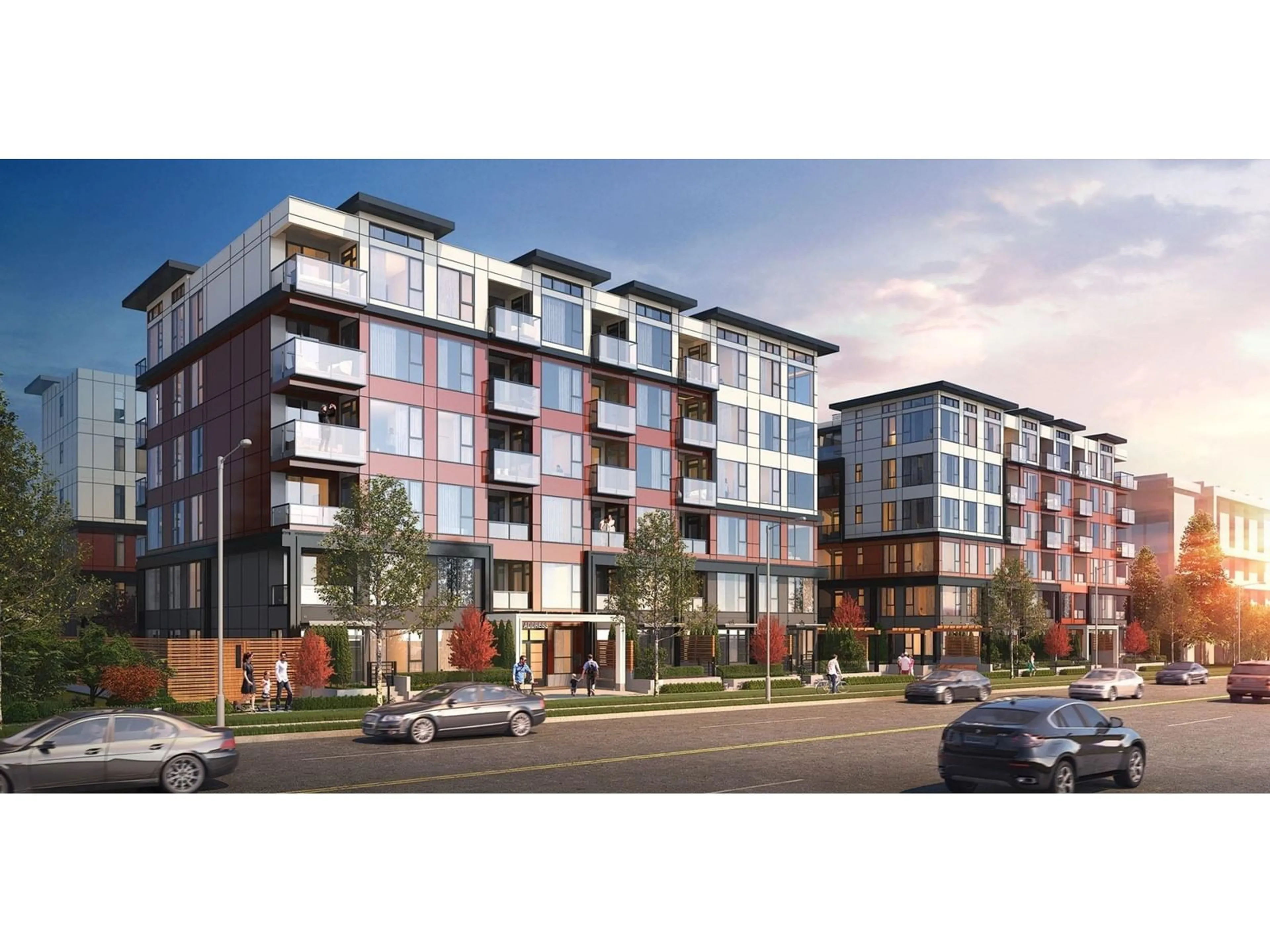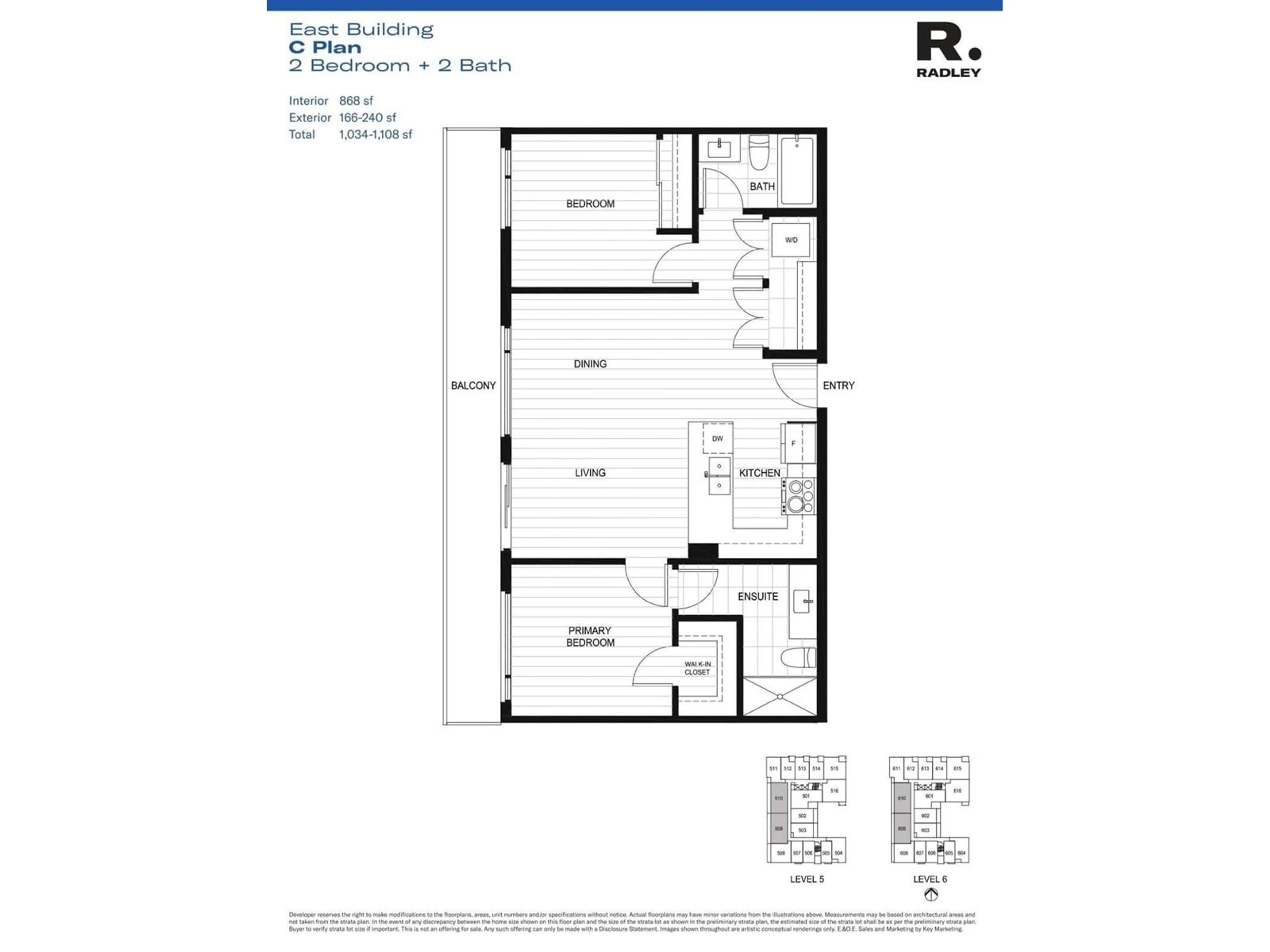E510 13858 108 AVENUE, Surrey, British Columbia V3T2K8
Contact us about this property
Highlights
Estimated ValueThis is the price Wahi expects this property to sell for.
The calculation is powered by our Instant Home Value Estimate, which uses current market and property price trends to estimate your home’s value with a 90% accuracy rate.Not available
Price/Sqft$834/sqft
Est. Mortgage$3,109/mo
Tax Amount ()-
Days On Market121 days
Description
Discover this elegant, brand new, modern home featuring 868 SF of interior space & a spacious balcony ranging from 166-240SF. This stunning property includes 2 bedrooms & 2 bathroom, 1 parking space & storage locker- perfect for families! Under construction with completion est. Fall 2024, RADLEY transforms Surrey City Centre with its bold design. Located in the heart of the Lower Mainland's most transformative neighbourhood you'll be near Surrey Memorial Hospital, City Centre Library, SFU Surrey Campus& Chuck Bailey Rec Centre. The area is walkable with multiple bus and SkyTrain stations less than 5 mins away, making travel easy. Enjoy access to Vancouver and Burnaby via the Port Mann and Patullo Bridges. Experience the vibrant lifestyle and endless possibilities in this thriving community (id:39198)
Property Details
Interior
Features
Exterior
Features
Parking
Garage spaces 1
Garage type Underground
Other parking spaces 0
Total parking spaces 1
Condo Details
Amenities
Clubhouse, Exercise Centre, Laundry - In Suite, Storage - Locker
Inclusions
Property History
 2
2 1
1

