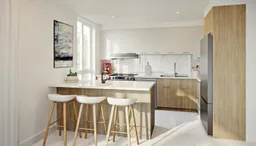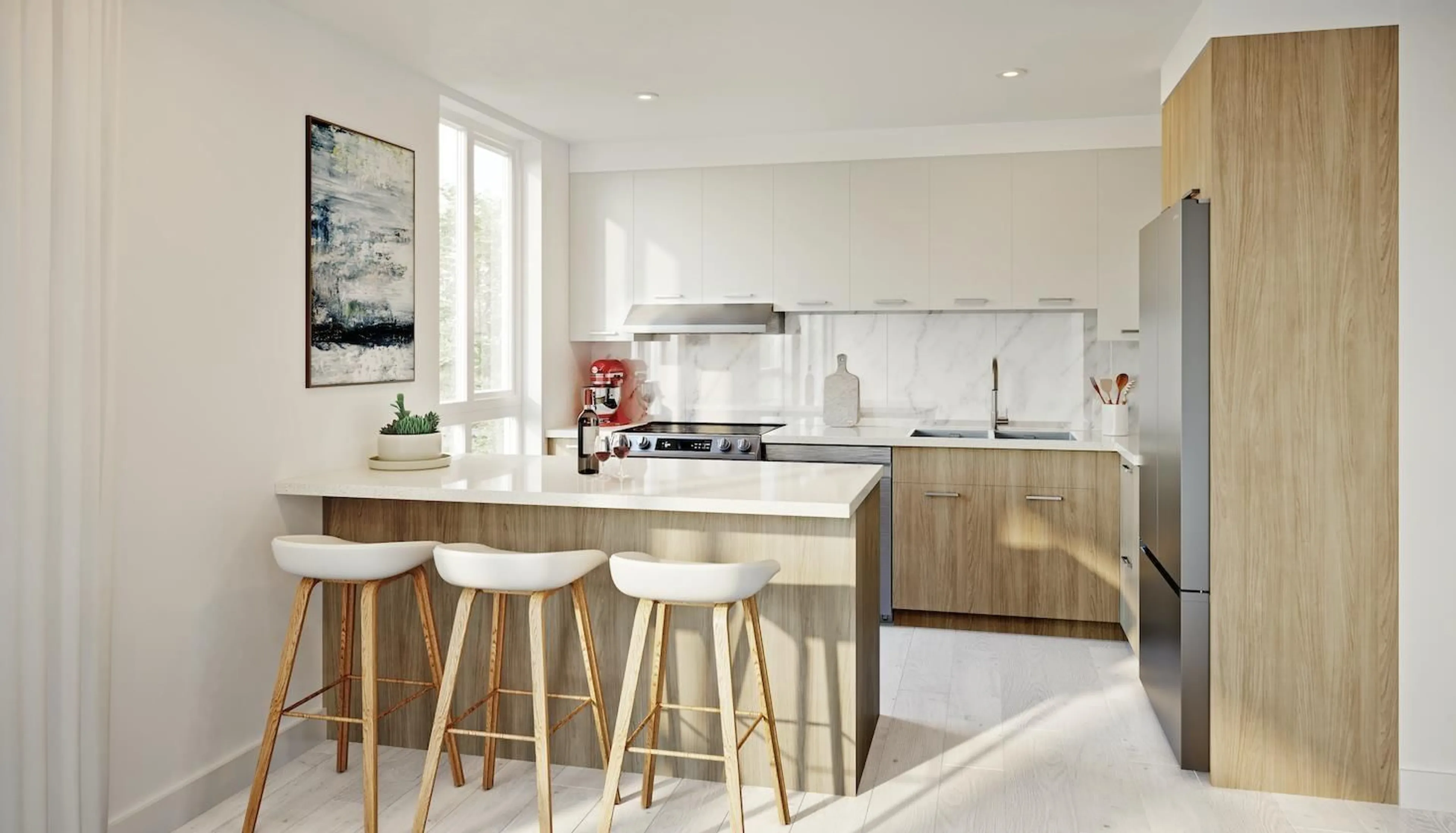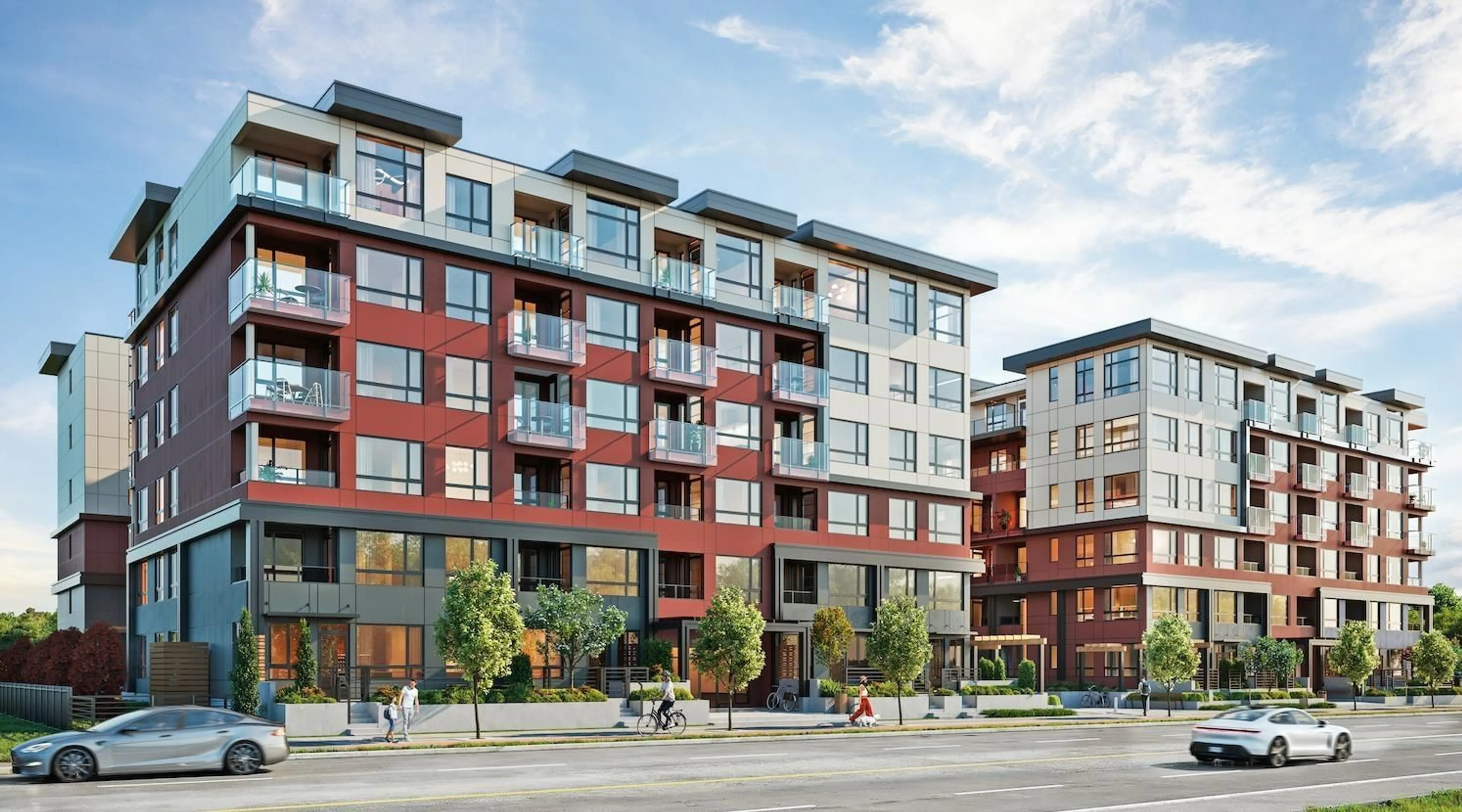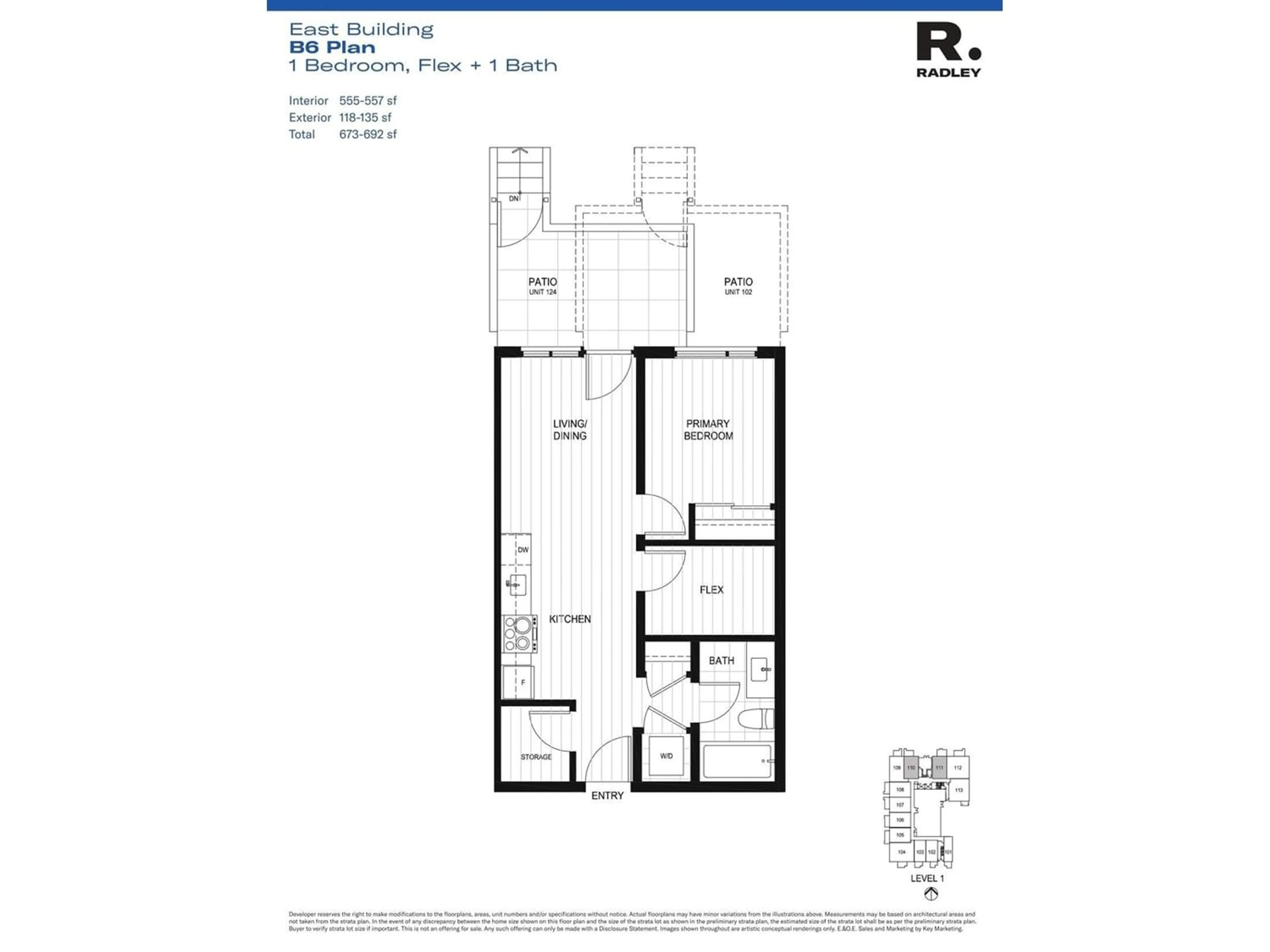E110 13858 108 AVENUE, Surrey, British Columbia V0V0V0
Contact us about this property
Highlights
Estimated ValueThis is the price Wahi expects this property to sell for.
The calculation is powered by our Instant Home Value Estimate, which uses current market and property price trends to estimate your home’s value with a 90% accuracy rate.Not available
Price/Sqft$780/sqft
Days On Market116 days
Est. Mortgage$2,318/mth
Tax Amount ()-
Description
ASSIGNMENT OF CONTRACT. Welcome to The RADLEY by West Fraser Developments. This captivating 1-BED+DEN, 1-BATH GROUND FLOOR UNIT seamlessly combines style and practicality. Inside, you'll find floor-to-ceiling windows flooding the space with natural light, a beautifully designed chef's kitchen complete with quartz countertops, a gas range, and stainless steel appliances. Enjoy the convenience of the spacious primary bedroom with large closet space and tons of extra storage. 1 parking and 1 storage locker included. The OVERSIZED Outdoor patio is immaculate with SEPERATE ACCESS to the common area. The amenities include a fitness center, work-study room, an entertainment room, and a cozy fireside lounge. Steps to GATEWAY station, UBC and SFU campuses and more! Estimated Completion Summer 2024. (id:39198)
Property Details
Interior
Features
Exterior
Features
Parking
Garage spaces 1
Garage type -
Other parking spaces 0
Total parking spaces 1
Condo Details
Amenities
Clubhouse, Exercise Centre, Laundry - In Suite, Storage - Locker
Inclusions
Property History
 11
11


