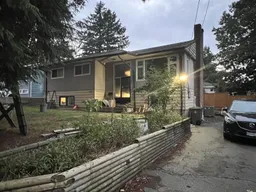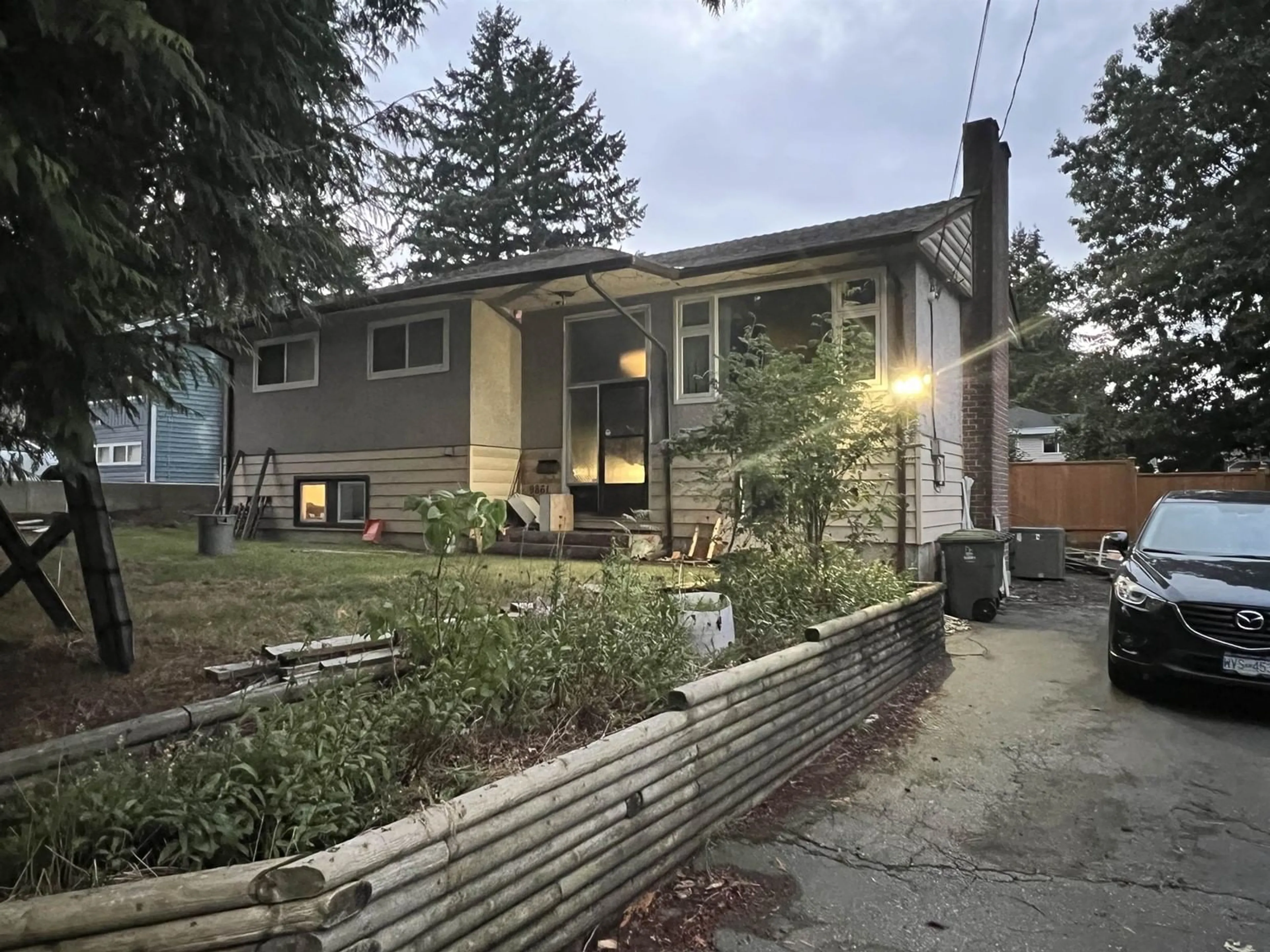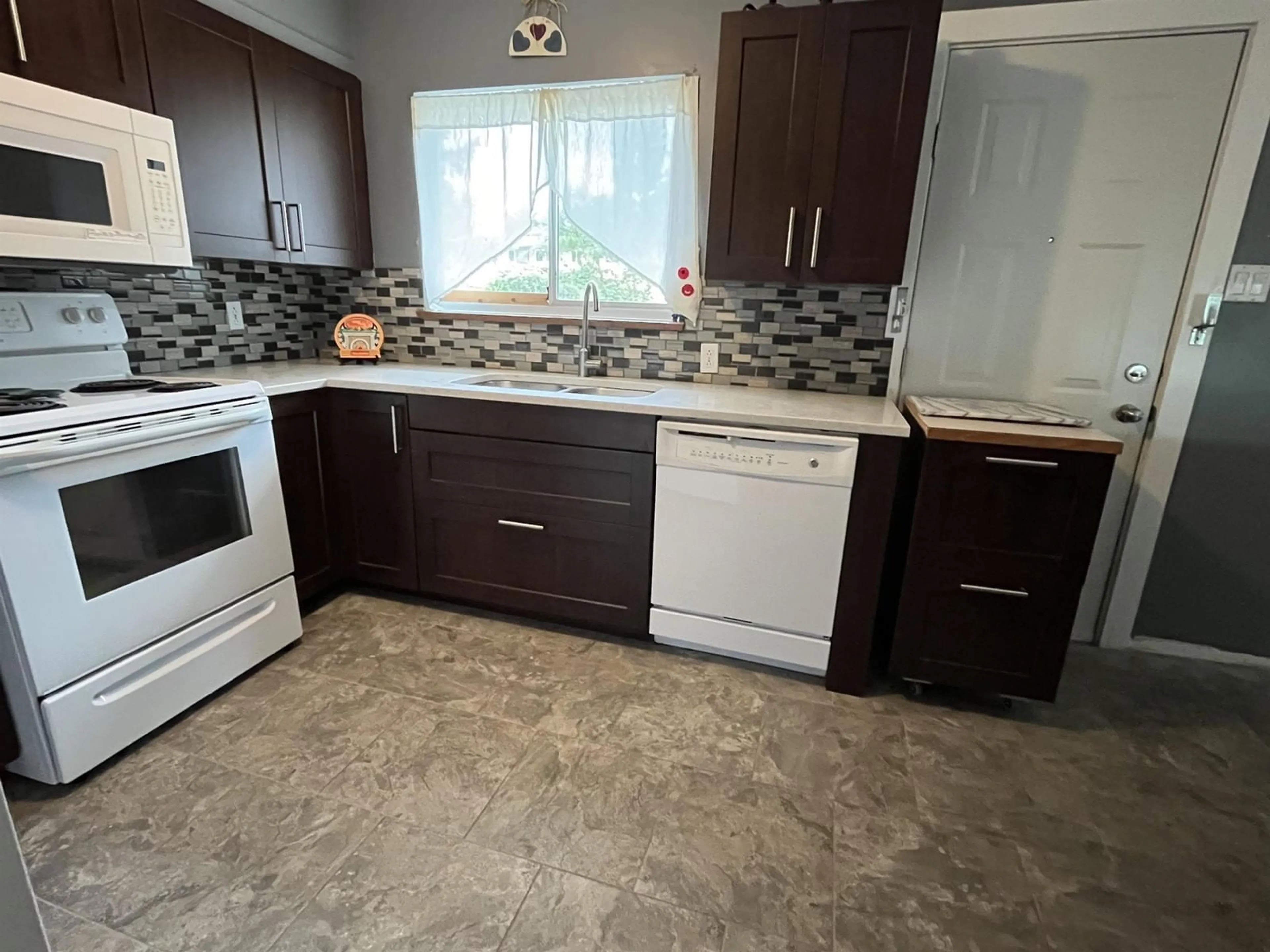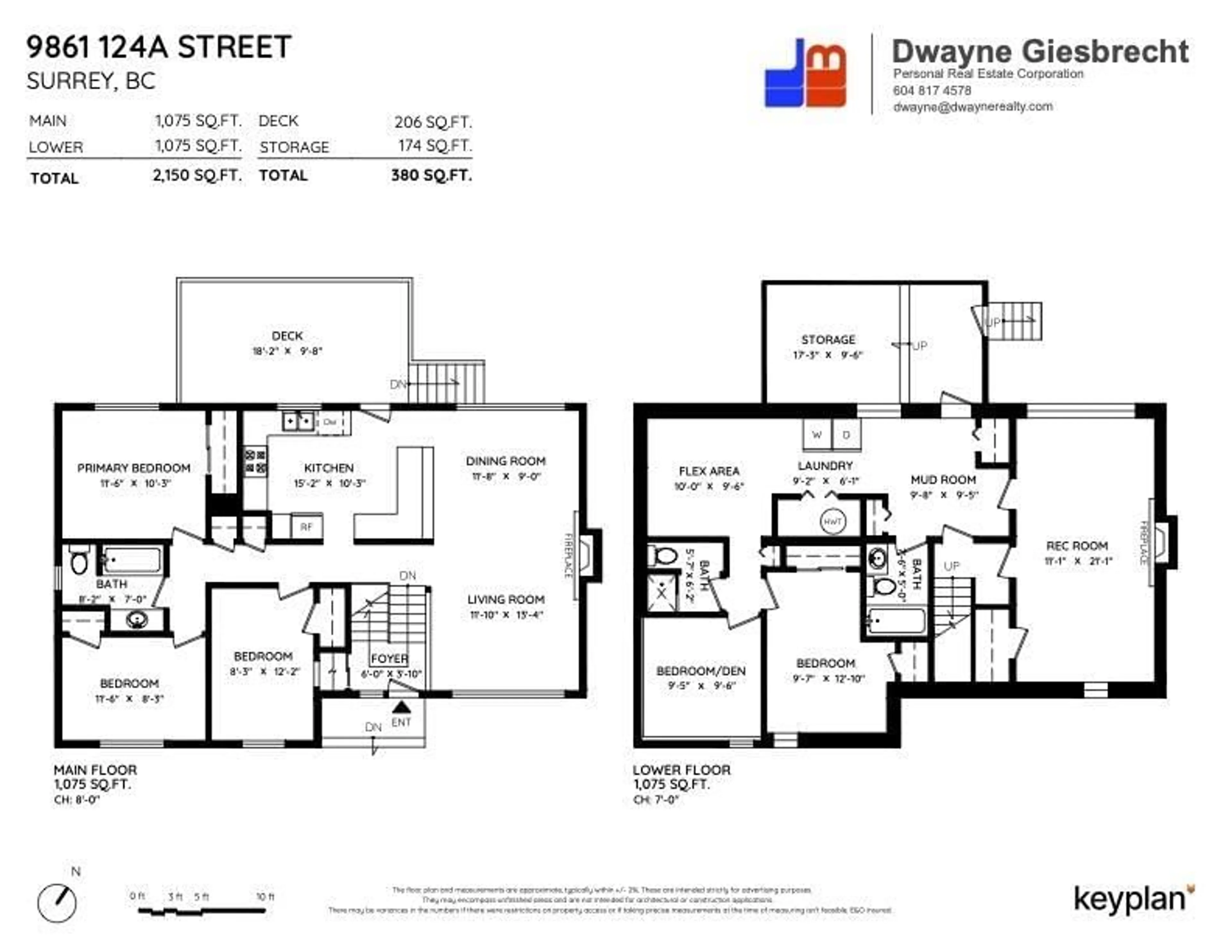9861 124A STREET, Surrey, British Columbia V3V4W2
Contact us about this property
Highlights
Estimated ValueThis is the price Wahi expects this property to sell for.
The calculation is powered by our Instant Home Value Estimate, which uses current market and property price trends to estimate your home’s value with a 90% accuracy rate.Not available
Price/Sqft$623/sqft
Est. Mortgage$5,755/mo
Tax Amount ()-
Days On Market59 days
Description
Ideal for first-time buyers or developers, this 7,245 sq ft R3-zoned lot is perfect for building a duplex. The upstairs kitchen, updated in 2018, boasts ample cabinetry. The home features efficient heating via a heat pump and an on-demand hot water system, ensuring you'll never run out of hot water. Very low energy costs with average of $114 per month for Hydro and $18 per month for Gas. Several windows have been upgraded to vinyl, and hardwood floors lie beneath the carpeting on the upper level. The basement offers great potential and only needs a stove hookup to create a suite. With two bathrooms in the basement, there's potential for a shared laundry setup. The property is fully alarmed and is conveniently located just a 5-minute walk from Cedar Hills Elementary. (id:39198)
Property Details
Interior
Features
Exterior
Features
Parking
Garage spaces 3
Garage type Open
Other parking spaces 0
Total parking spaces 3
Property History
 18
18


