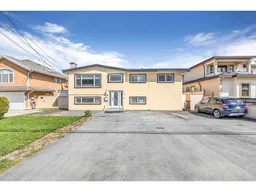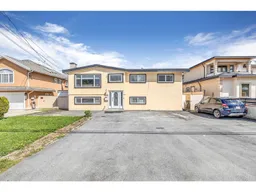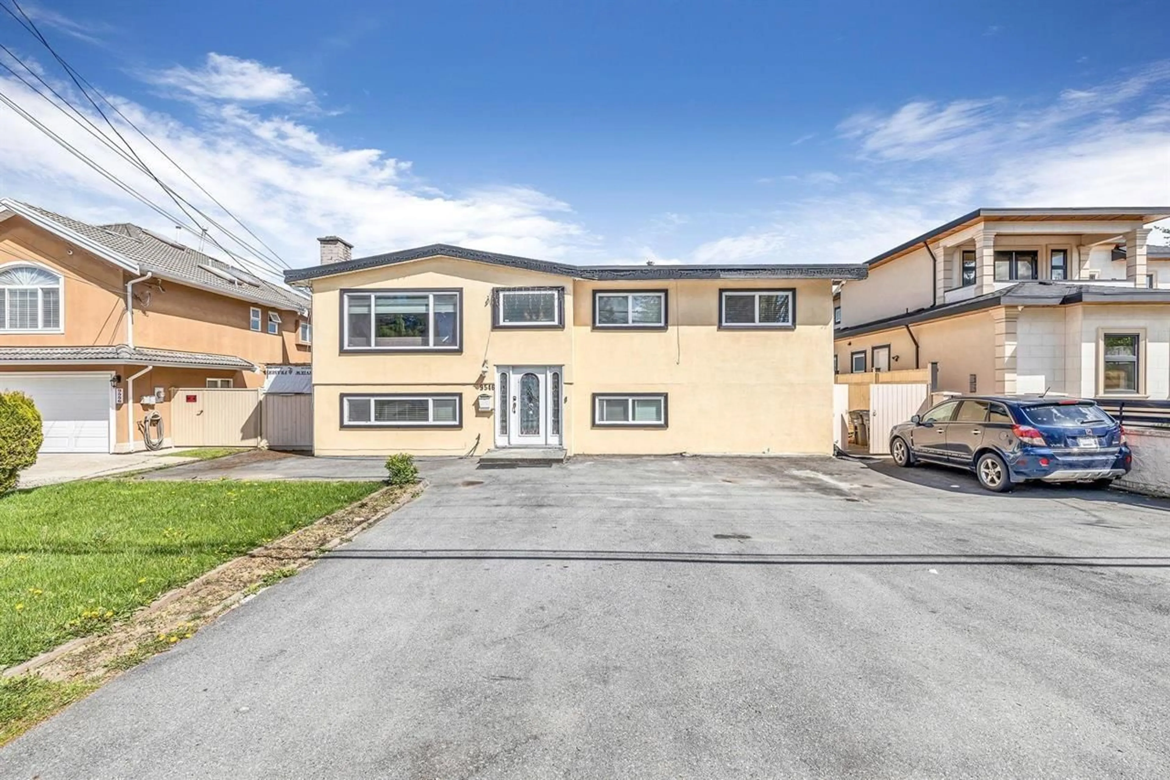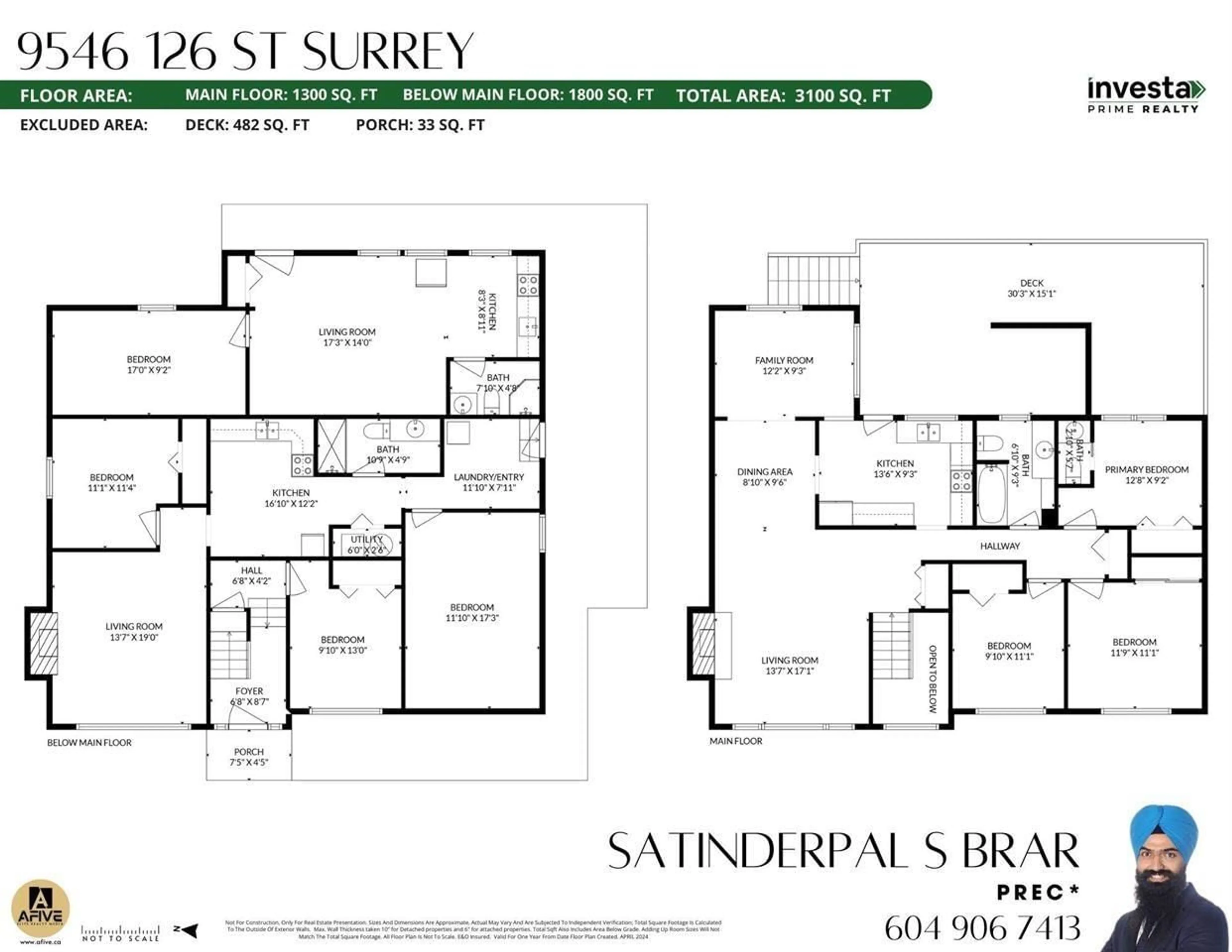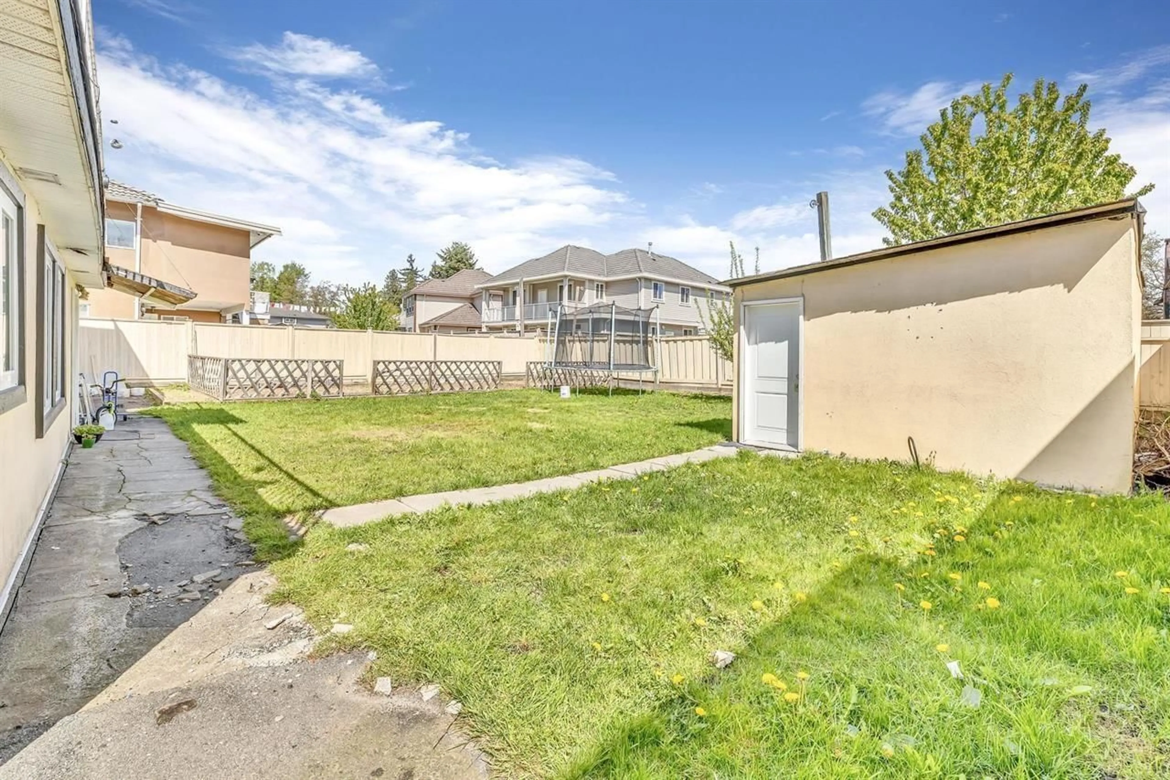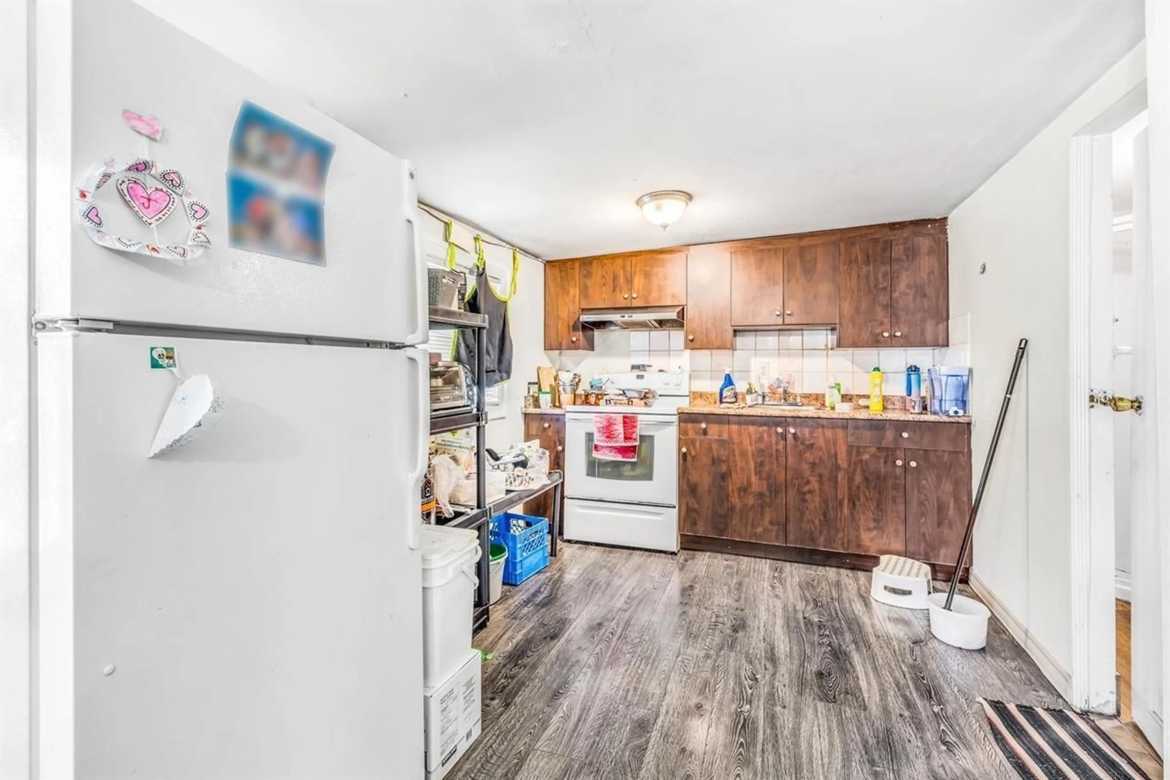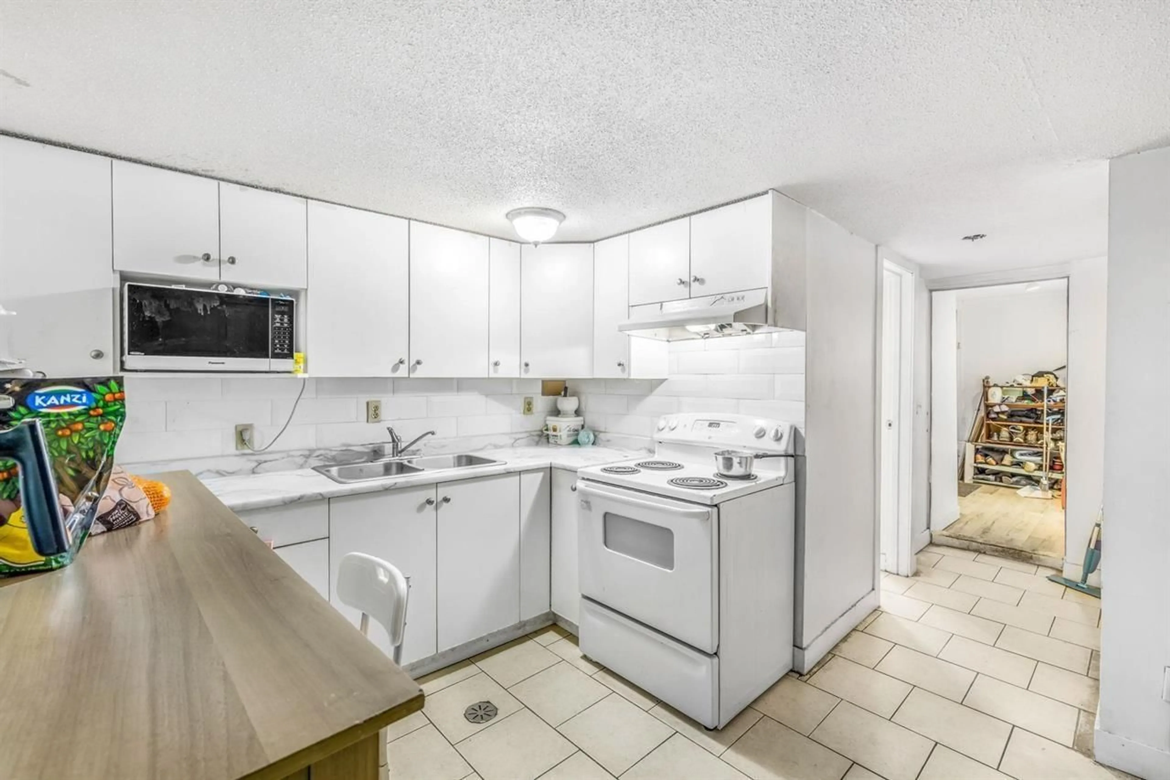9546 126 STREET, Surrey, British Columbia V3V5C8
Contact us about this property
Highlights
Estimated ValueThis is the price Wahi expects this property to sell for.
The calculation is powered by our Instant Home Value Estimate, which uses current market and property price trends to estimate your home’s value with a 90% accuracy rate.Not available
Price/Sqft$489/sqft
Est. Mortgage$6,549/mo
Tax Amount ()-
Days On Market211 days
Description
Location! Location! This well kept over 3000 sqft SF home sitting on a 7,478 sqft lot. This well built home is just blocks from elementary and secondary schools with walking distance to transit and parks. This immaculate 7 BDRM 4 Bath home has been mostly updated, high efficient furnace, New hot water tank and much more. MAIN floor has Living Room , Family Room, Kitchen, 3 Good sized bedroom with 2 full bath. DOWNSTAIRS There are 2 basement suites as a mortgage helpers (3 bedroom basement and 1 bedroom basement ). You can live in or rent it as a good investment property. Build Your dream Home or wait to Change in By-laws for multi unit per lot. OPEN HOUSE JUNE 30 SUNDAY 2:00-4:00 PM (id:39198)
Property Details
Interior
Features
Exterior
Features
Parking
Garage spaces 6
Garage type -
Other parking spaces 0
Total parking spaces 6
Property History
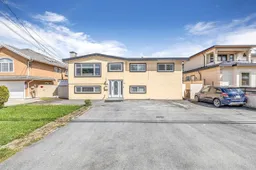 10
10