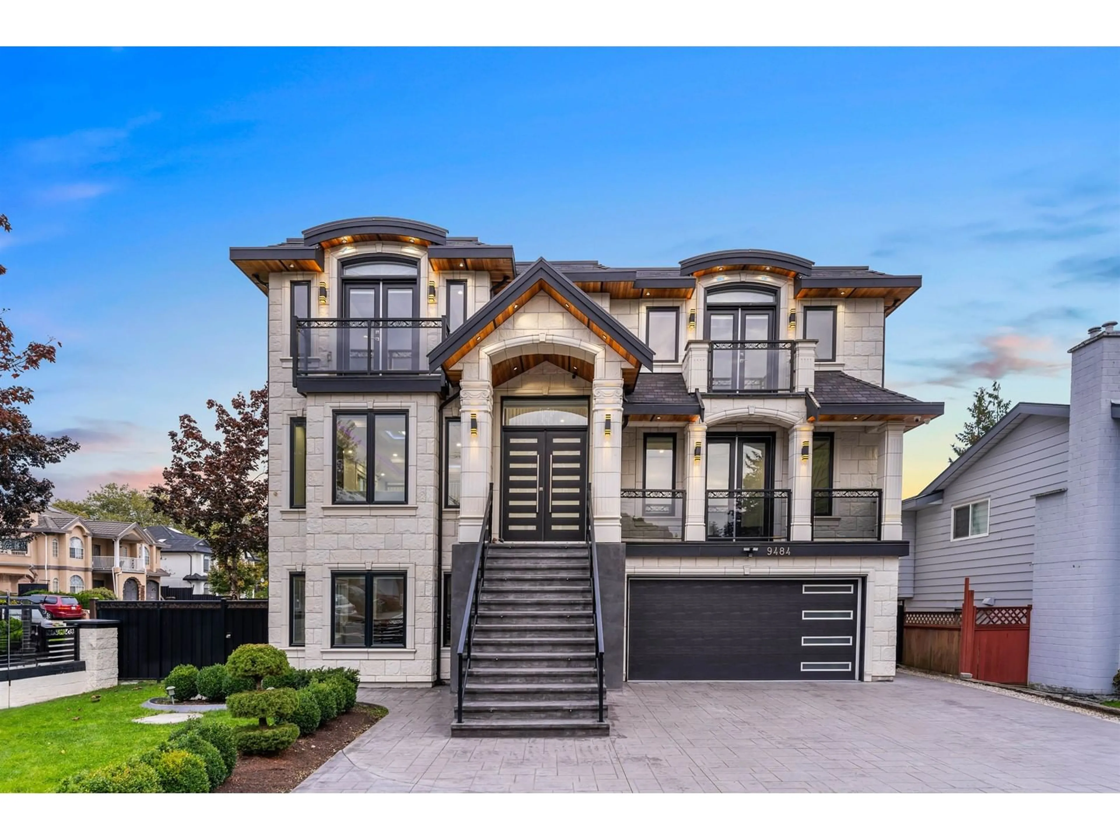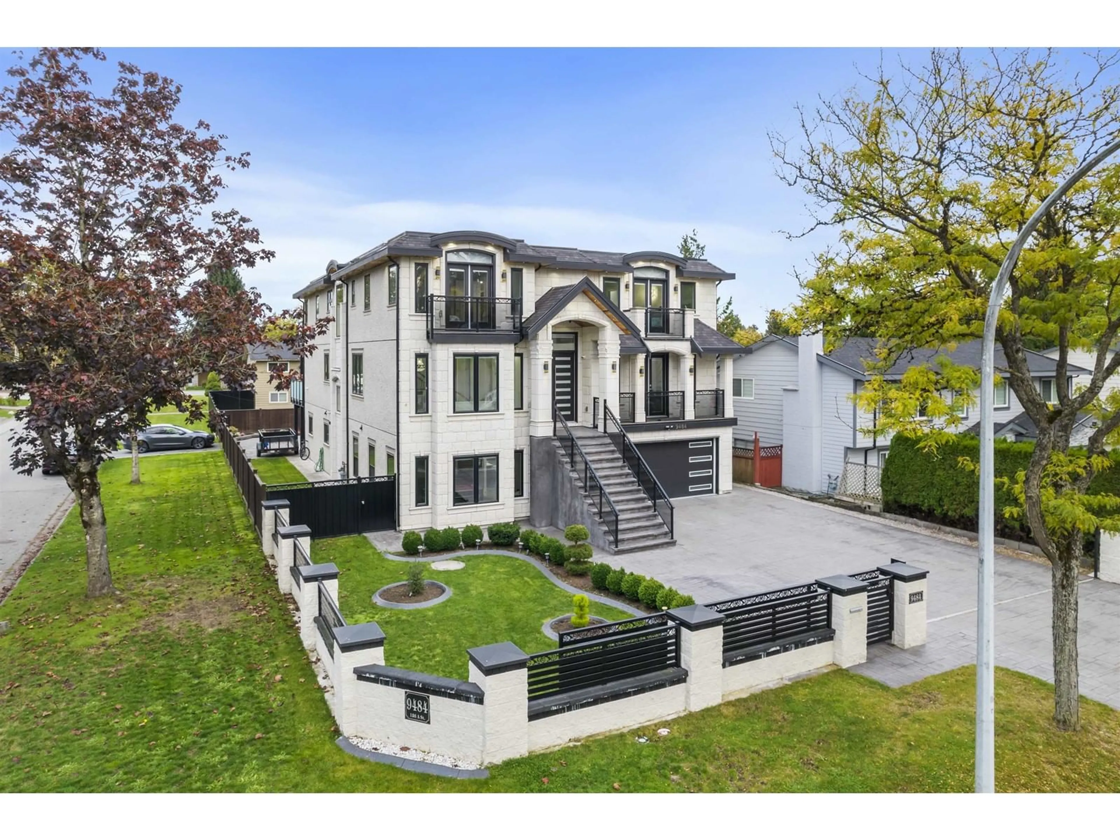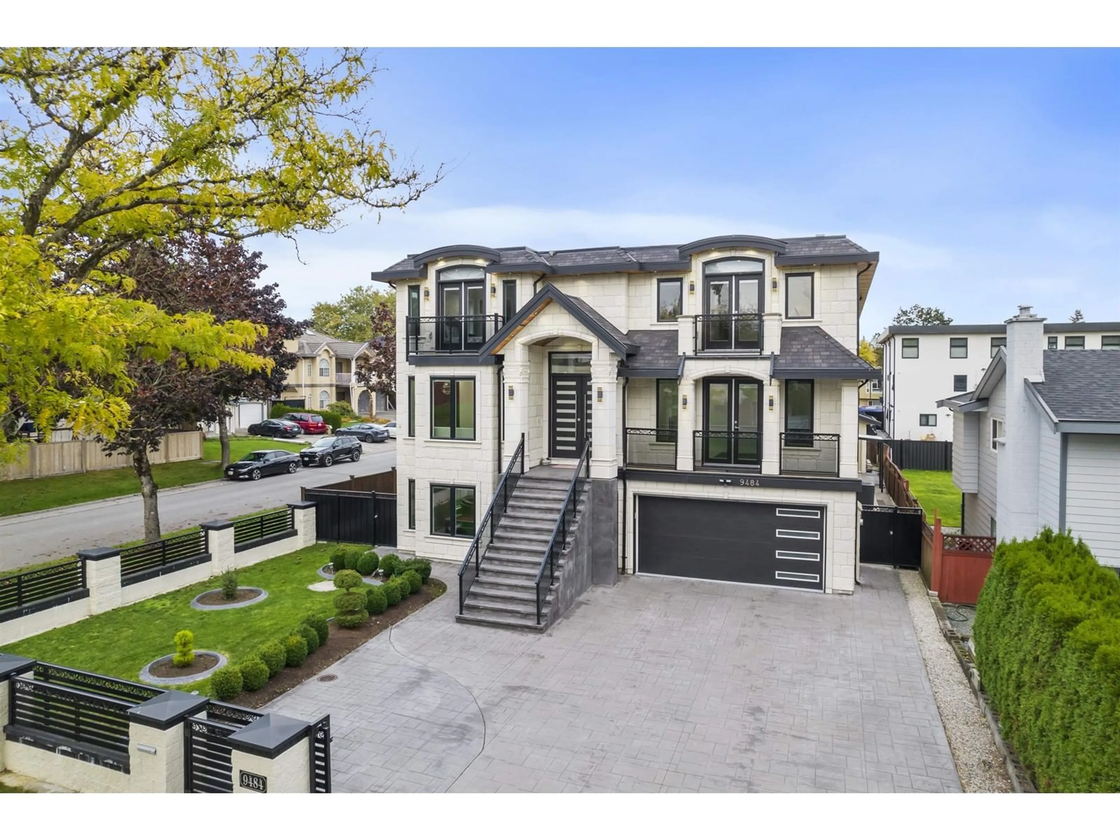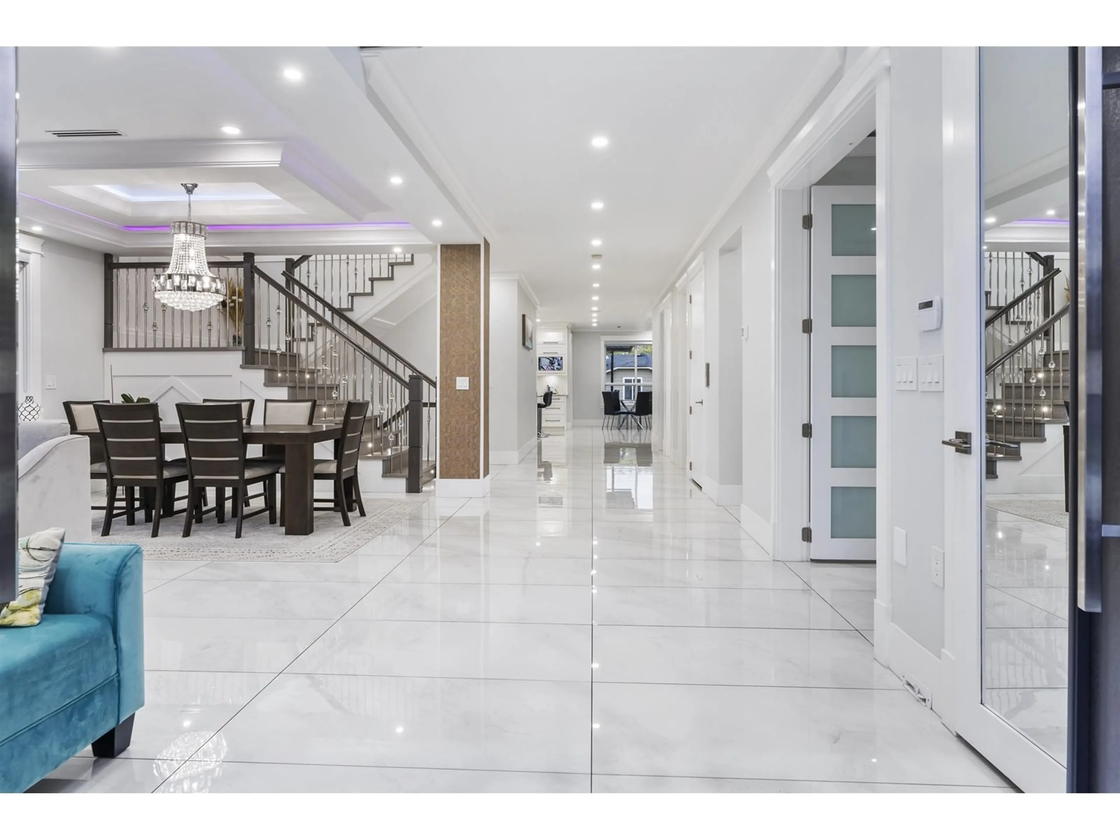9484 126A STREET, Surrey, British Columbia V3V7E8
Contact us about this property
Highlights
Estimated ValueThis is the price Wahi expects this property to sell for.
The calculation is powered by our Instant Home Value Estimate, which uses current market and property price trends to estimate your home’s value with a 90% accuracy rate.Not available
Price/Sqft$432/sqft
Est. Mortgage$12,883/mo
Tax Amount ()-
Days On Market105 days
Description
Custom built home on LUC 8125 sq lot almost 7,000 SQFT living space featuring 11 bedrooms and 10 baths. The main level impresses with its spacious kitchen, spice kitchen great room, office and bedroom. Upstairs 6 bedroom and 5 full bathroom. Upgrades abound featuring air conditioning, radiant heat, a top-notch security system, exquisite flooring, quartz countertops, and elegant lighting fixtures throughout. House is fully equipped with an elevator which is connecting to all 3 floors, solar roof panels and air conditioning/radiant heating throughout the entire house. Additionally, the bonus suites (2+2). This home is a true marvel, blending luxury, comfort, and practicality in a way that surpasses expectations. Open House Sun 20 Oct 2-4 Pm. (id:39198)
Property Details
Interior
Features
Exterior
Features
Parking
Garage spaces 2
Garage type -
Other parking spaces 0
Total parking spaces 2
Property History
 40
40




