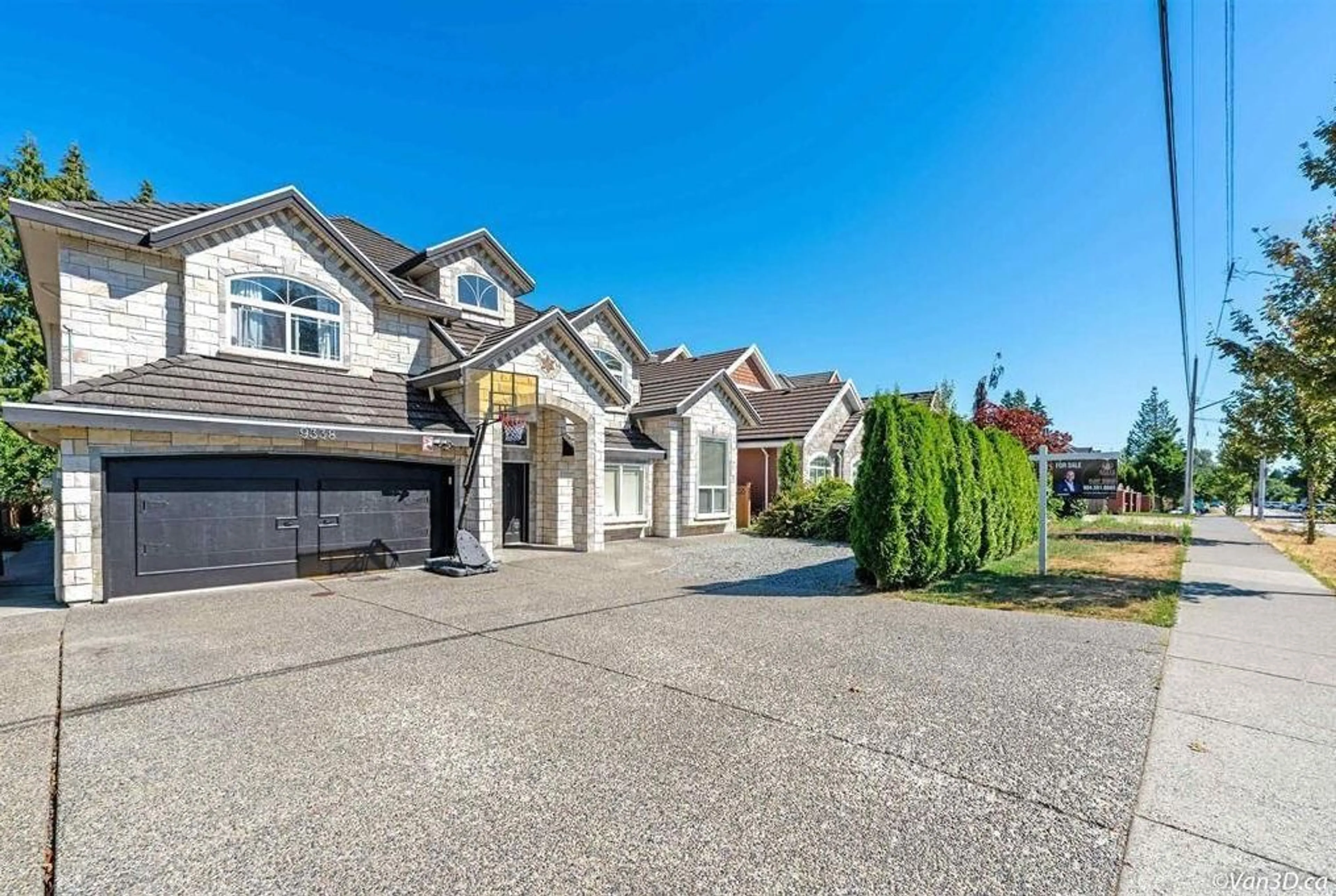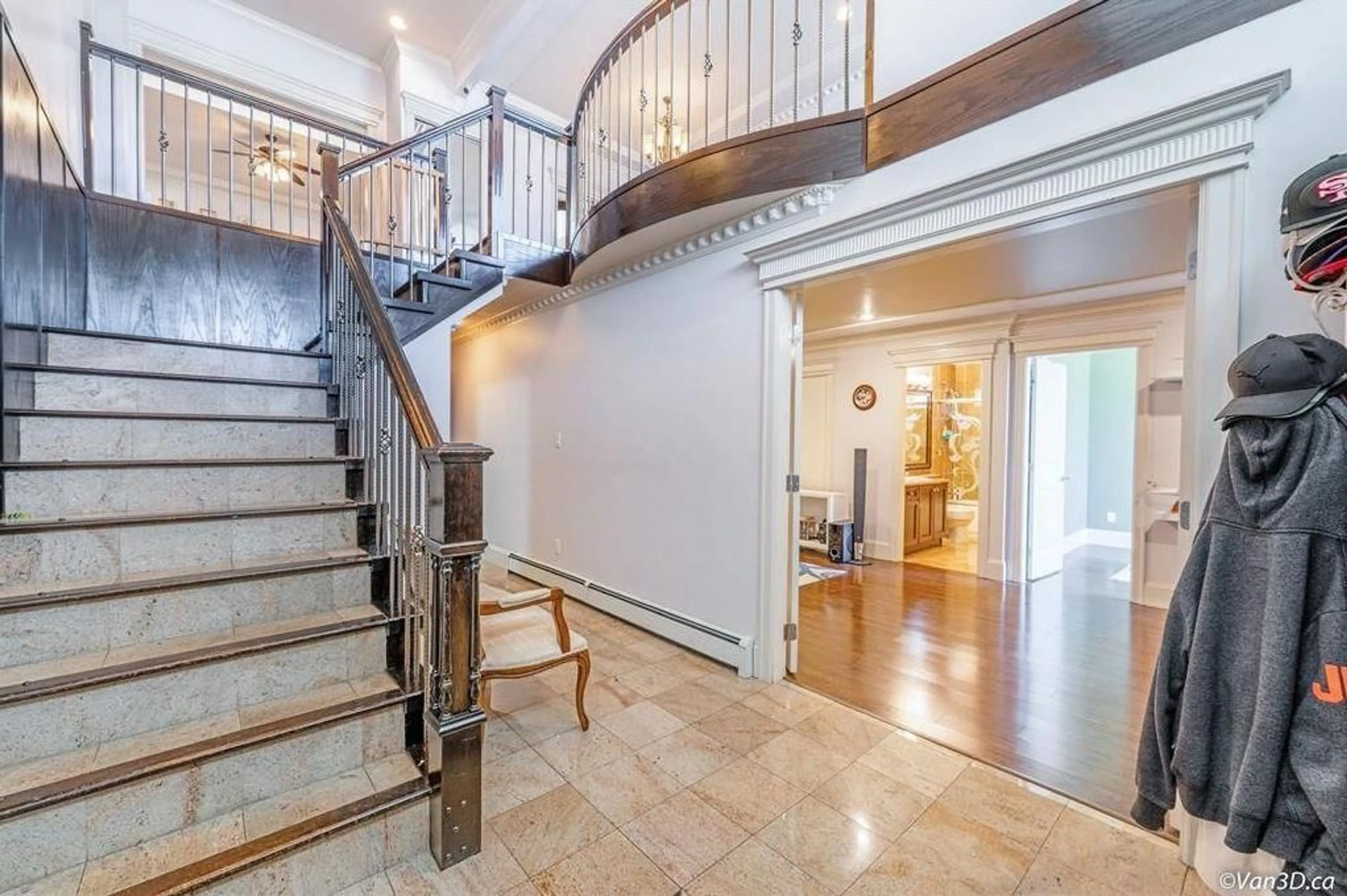9338 125 STREET, Surrey, British Columbia V3V4X6
Contact us about this property
Highlights
Estimated ValueThis is the price Wahi expects this property to sell for.
The calculation is powered by our Instant Home Value Estimate, which uses current market and property price trends to estimate your home’s value with a 90% accuracy rate.Not available
Price/Sqft$396/sqft
Est. Mortgage$8,589/mo
Tax Amount ()-
Days On Market68 days
Description
Spacious Family Home with Incredible Rental Potential! This well-kept home offers 5044 sq ft of living space on a 60x150 ft (9096 sq ft) lot, featuring 9 beds and 7 baths. The main floor includes 4 bedrooms, with 2 master bedroom with ensuite. Lower level includes 1 legal and 1 unauthorized suites, each with ample space, 1 of which has 2 kitchens, & 2 living rooms. Potential rental income of $5000 per month from the suites alone. There is a bonus 26'7" x 10'9" rec room with a wet bar, an extra bedroom, and a bathroom, ideal for a guest suite or convert into a third rental suite. Also includes a 10'x12' large shed, a new fence, & total of 6 parking. located next to Senator Reid Elementary & walking distance to LA Matheson HS, it is also near shopping centers, parks, transits & bridges. (id:39198)
Property Details
Interior
Features
Exterior
Features
Parking
Garage spaces 2
Garage type -
Other parking spaces 0
Total parking spaces 2
Property History
 40
40 40
40 40
40


