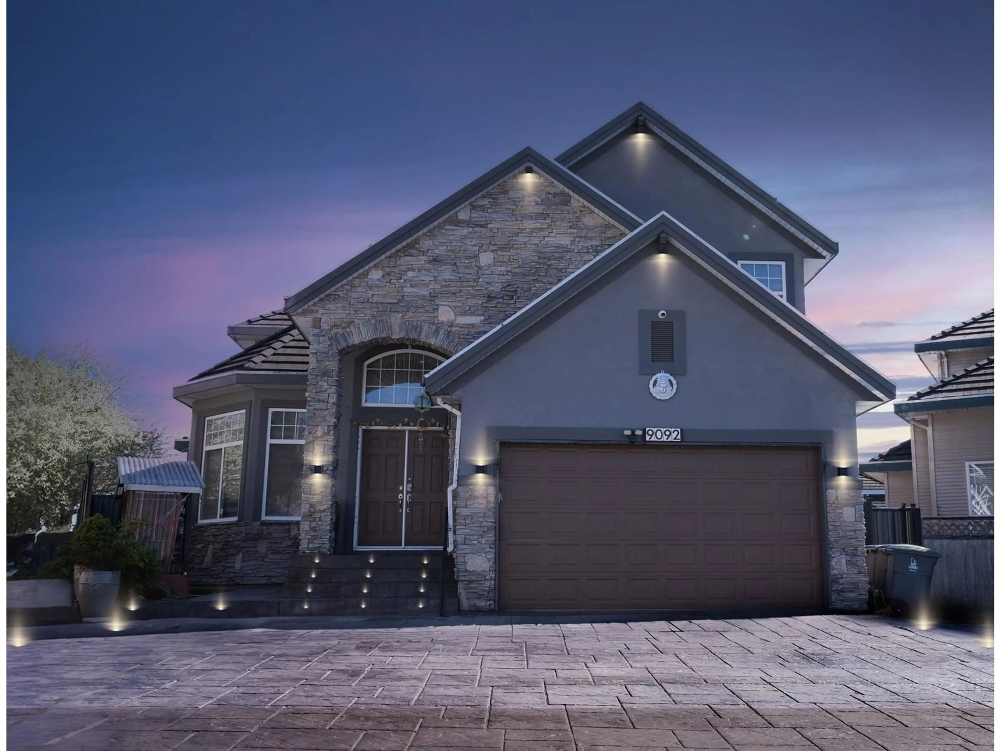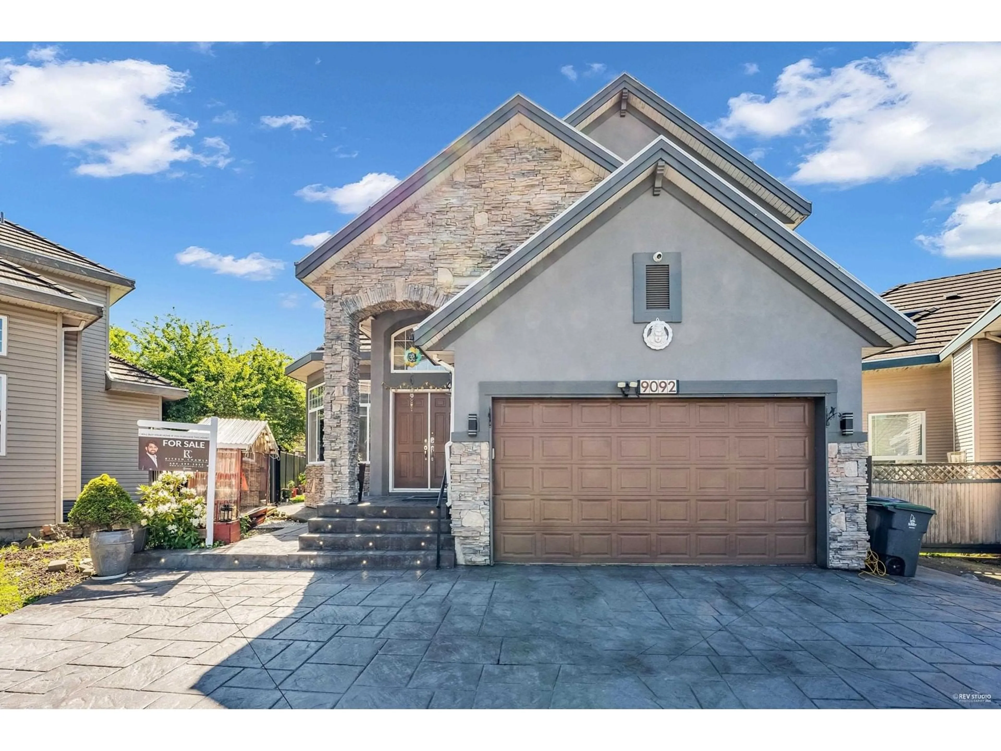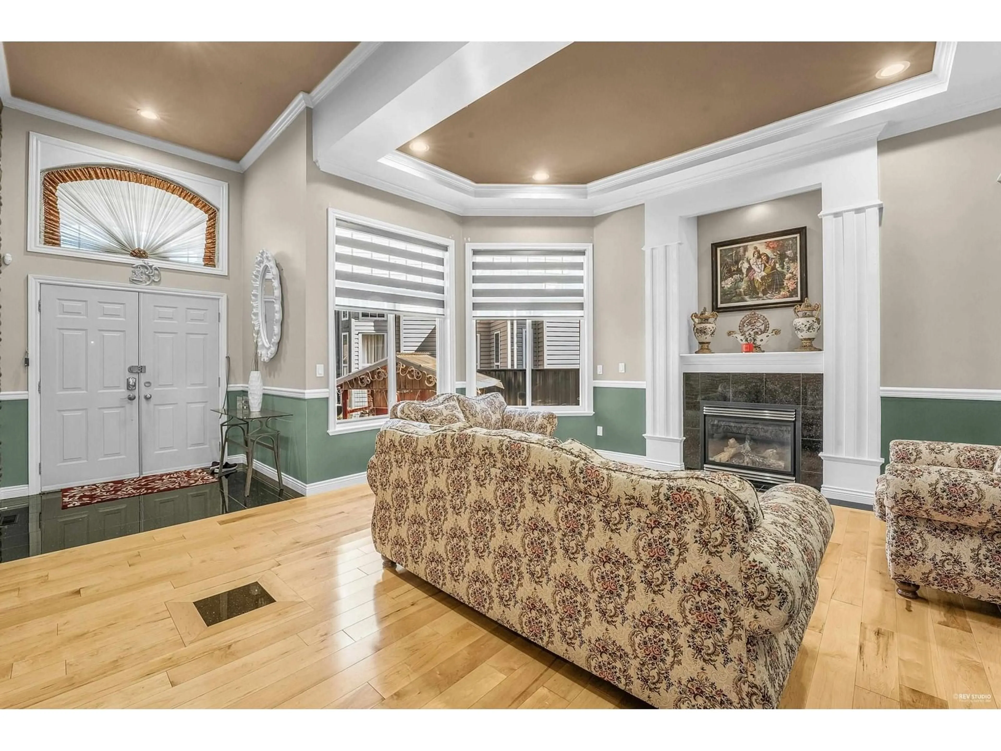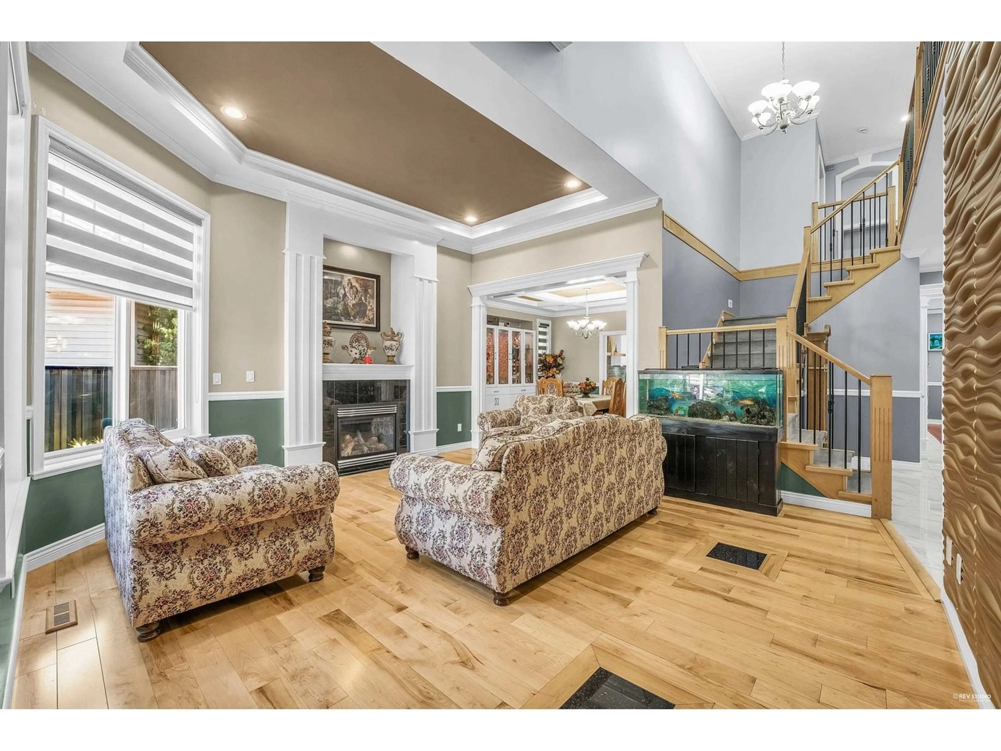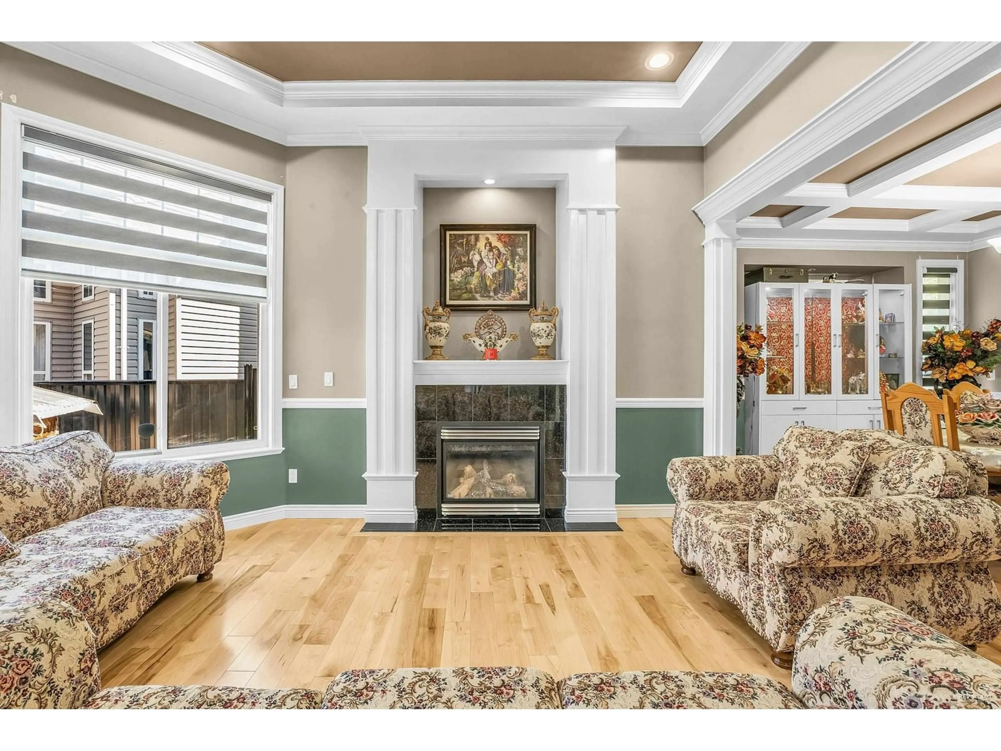9092 141B STREET, Surrey, British Columbia V3V8E2
Contact us about this property
Highlights
Estimated ValueThis is the price Wahi expects this property to sell for.
The calculation is powered by our Instant Home Value Estimate, which uses current market and property price trends to estimate your home’s value with a 90% accuracy rate.Not available
Price/Sqft$397/sqft
Est. Mortgage$8,065/mo
Tax Amount ()-
Days On Market208 days
Description
This stunning home has two separate (2+1) bed suites & potential to be three (1+1+1) bed suites as mortgage helper. This fully Renovated exquisite home features a Open & Custom designed open floor plan & AC. Gourmet Kitchen has new top-notch Cabinetry, new flooring, new appliances, lot of counter-space & island counter with bar stools. Separate Dining Room, Family Room & Living Room with mesmerizing decor & two fire-places. The Primary Bedroom entails walking closet & attached bathroom with jacuzzi. 2nd Primary Bedroom has relaxing setting with attached bathroom. The Private wrap-around backyard has a large covered patio, a storage & lots of green-space for celebrations. Kitchen is loaded with All new specs, Quartz countertop, Gas stove & separate spice kitchen. Located within walking distance to Elementary & Sec. Schools, Bear-Creek Park, Transit, Grocery, Clinics etc. 10 mins away from SFU(Surrey), KPU, Surrey Memorial Hospital, Costco, Guildford Mall & Rec. Centre. You will Enjoy Living in this Home! (id:39198)
Property Details
Interior
Features
Exterior
Parking
Garage spaces 8
Garage type Garage
Other parking spaces 0
Total parking spaces 8
Property History
 37
37

