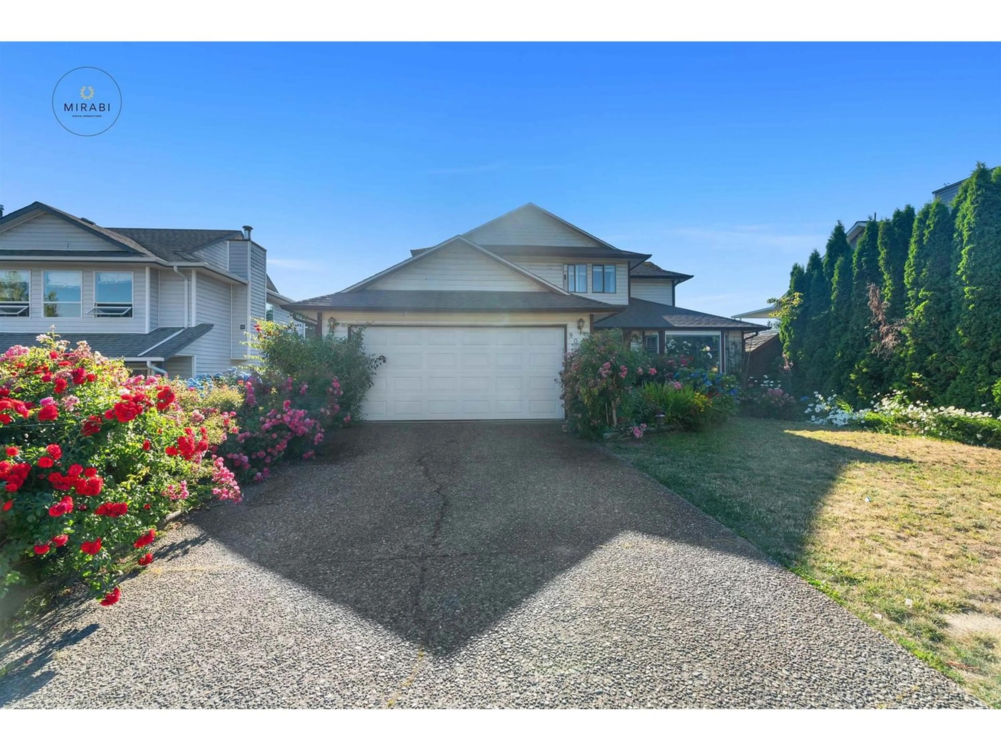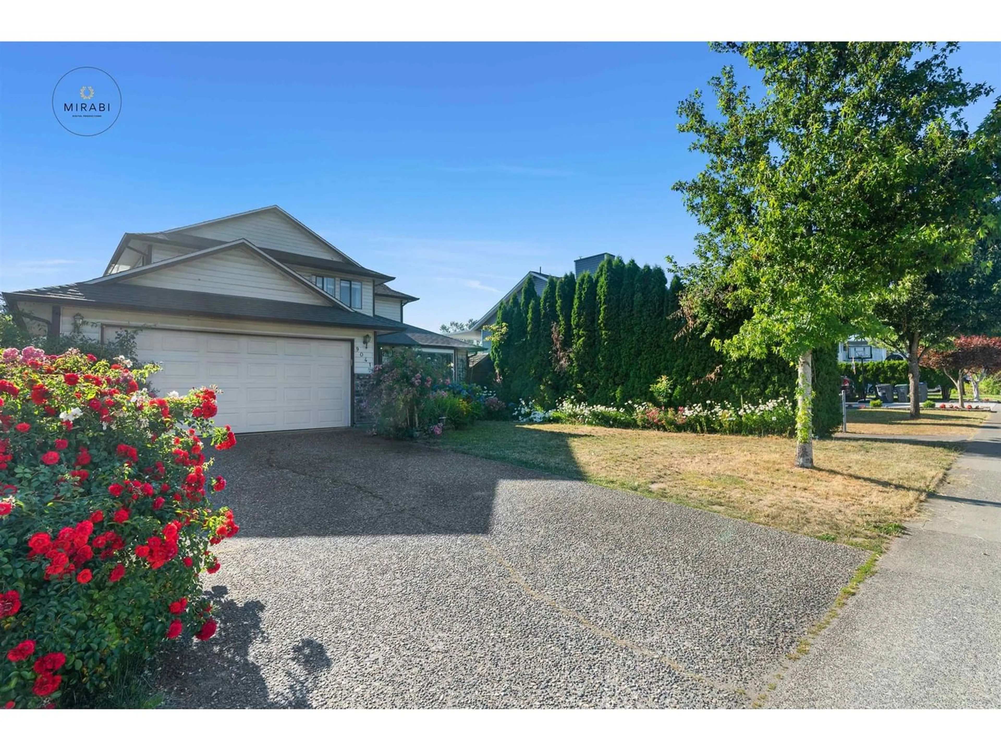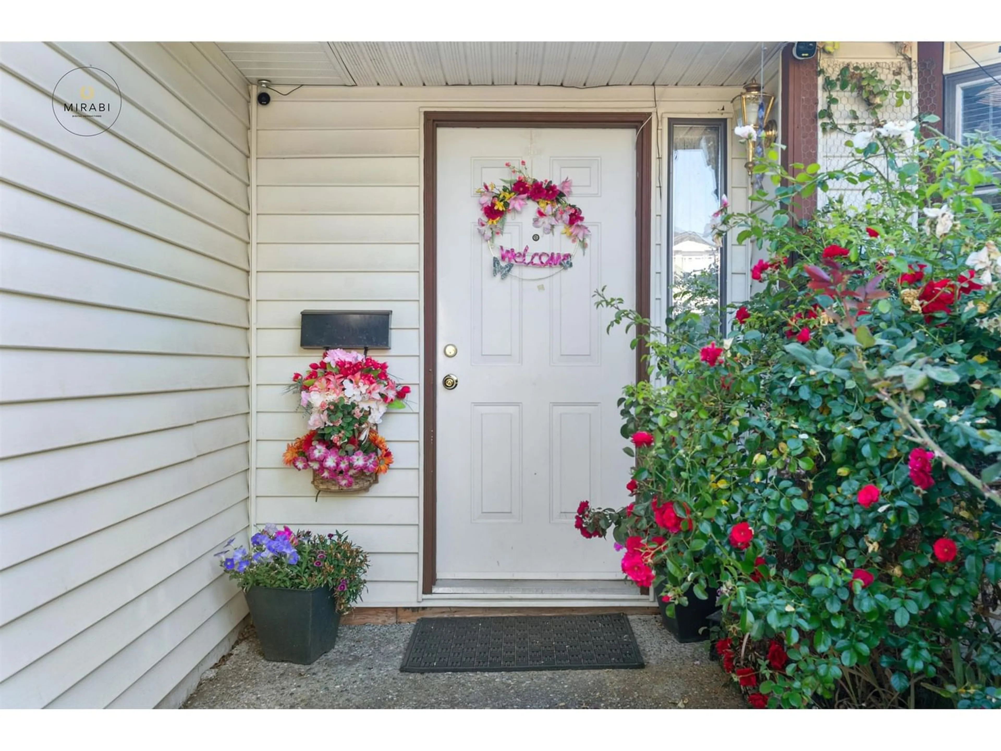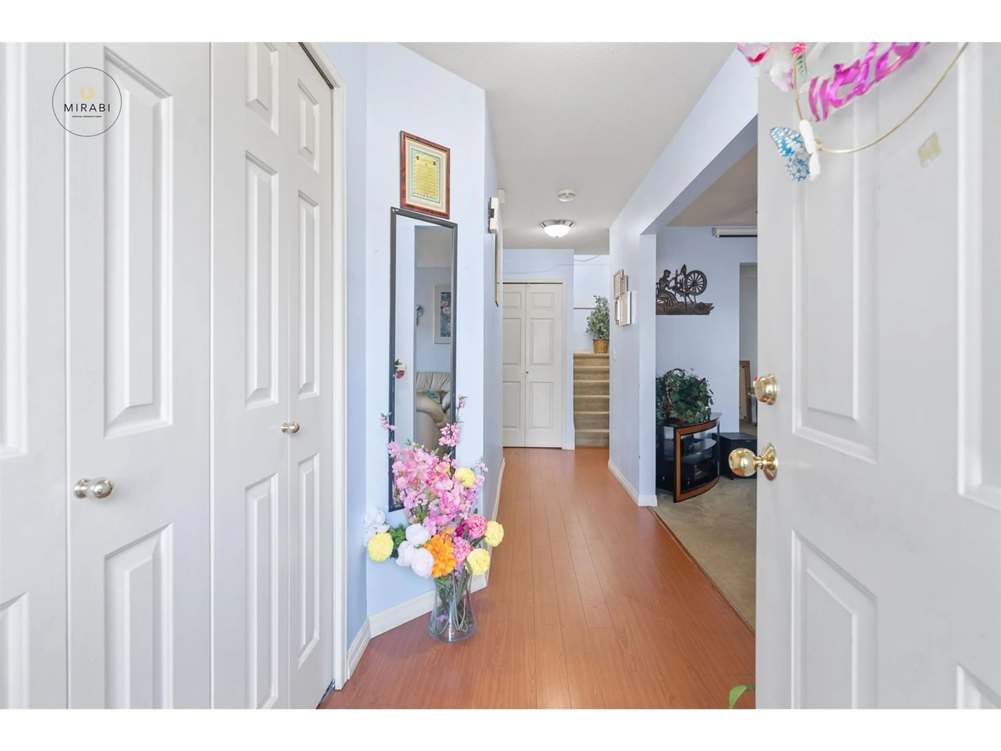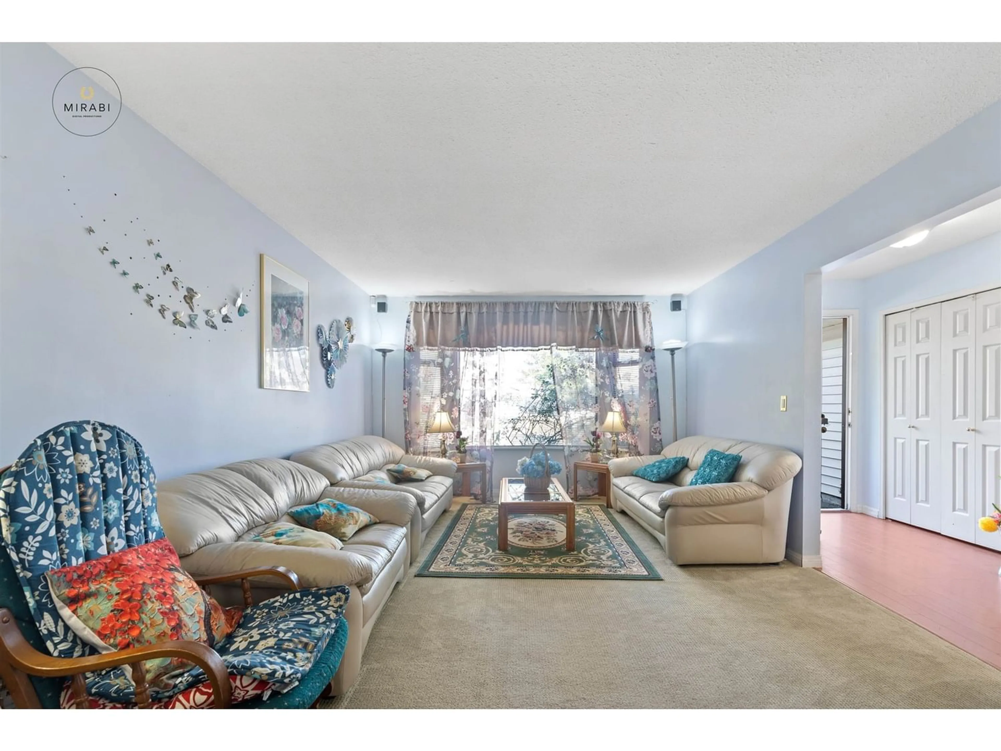9041 137A STREET, Surrey, British Columbia V3V7N6
Contact us about this property
Highlights
Estimated ValueThis is the price Wahi expects this property to sell for.
The calculation is powered by our Instant Home Value Estimate, which uses current market and property price trends to estimate your home’s value with a 90% accuracy rate.Not available
Price/Sqft$844/sqft
Est. Mortgage$6,442/mo
Tax Amount ()-
Days On Market278 days
Description
ATTENTION FIRST TIME BUYER,INVESTOR AND BUILDERS DREAM LOCATION!! WELL MAINTAINED AIR-CONDITIONED 4 BEDROOM & 3 BATHROOM HOUSE .3 BED ROOM UPSTAIRS & 1BEDROOM AT MAIN FLOOR (WITHOUT CLOSET) DOUBLE CAR GARAGE WITH OPTION OF STREET PARKING. WALKING DISTANCE TO ELEMENTARY SCHOOL, BUS-STOP, BEAR CREEK PARK. EASY ACCESS TO LIBRARY, SIKH TEMPLE,HINDU TEMPLE,CHURCH SURREY MEMORIAL HOSPITAL,SKY TRAIN, SHOPPING MALL,WALMART, HIGH SCHOOL, SFU. . EASY TO MAKE RENTAL SUITE ON MAIN FLOOR. (id:39198)
Property Details
Interior
Features
Exterior
Features
Parking
Garage spaces 4
Garage type Garage
Other parking spaces 0
Total parking spaces 4
Property History
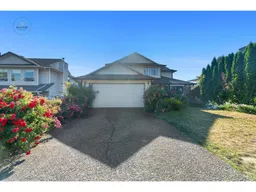 20
20

