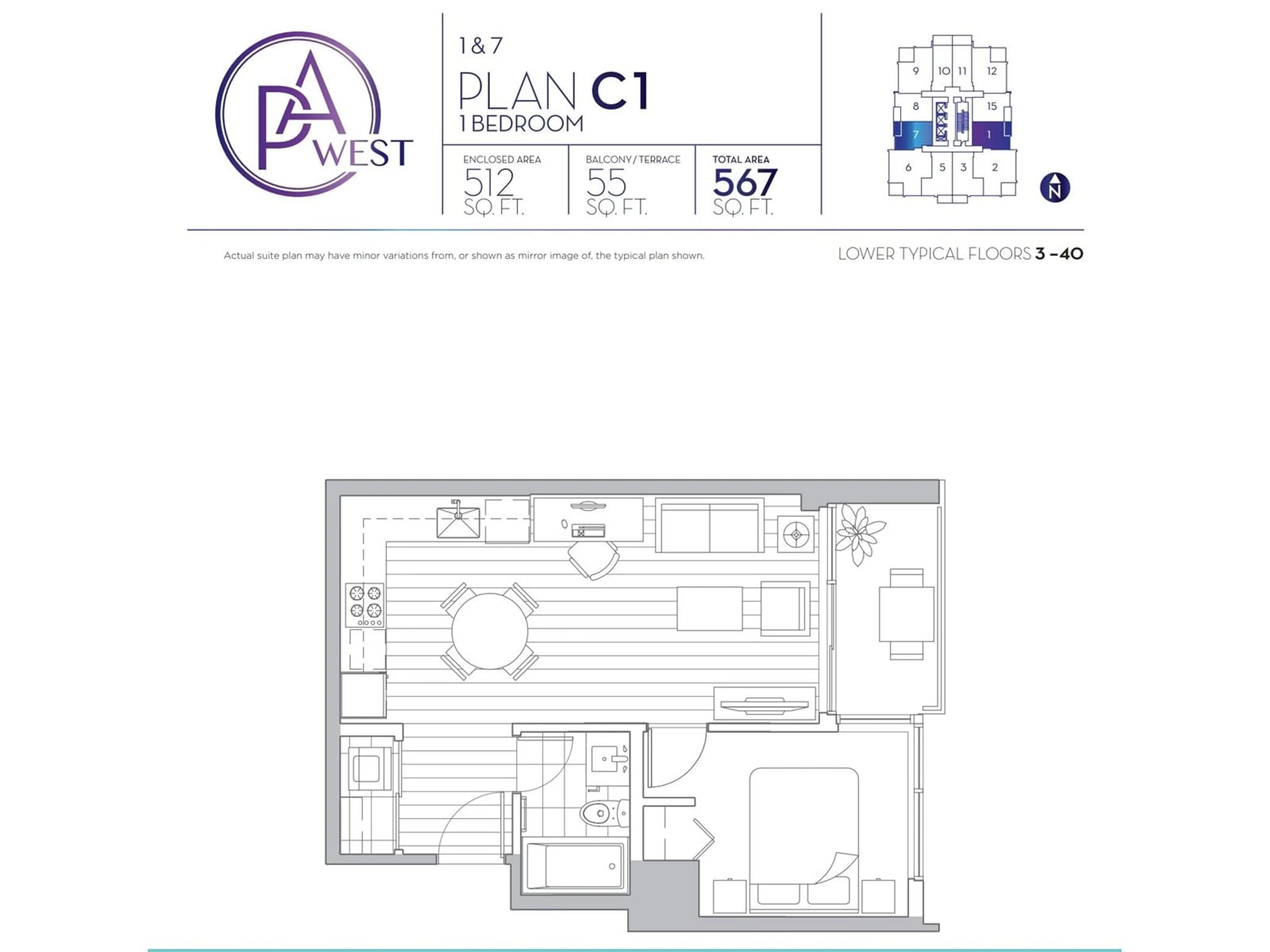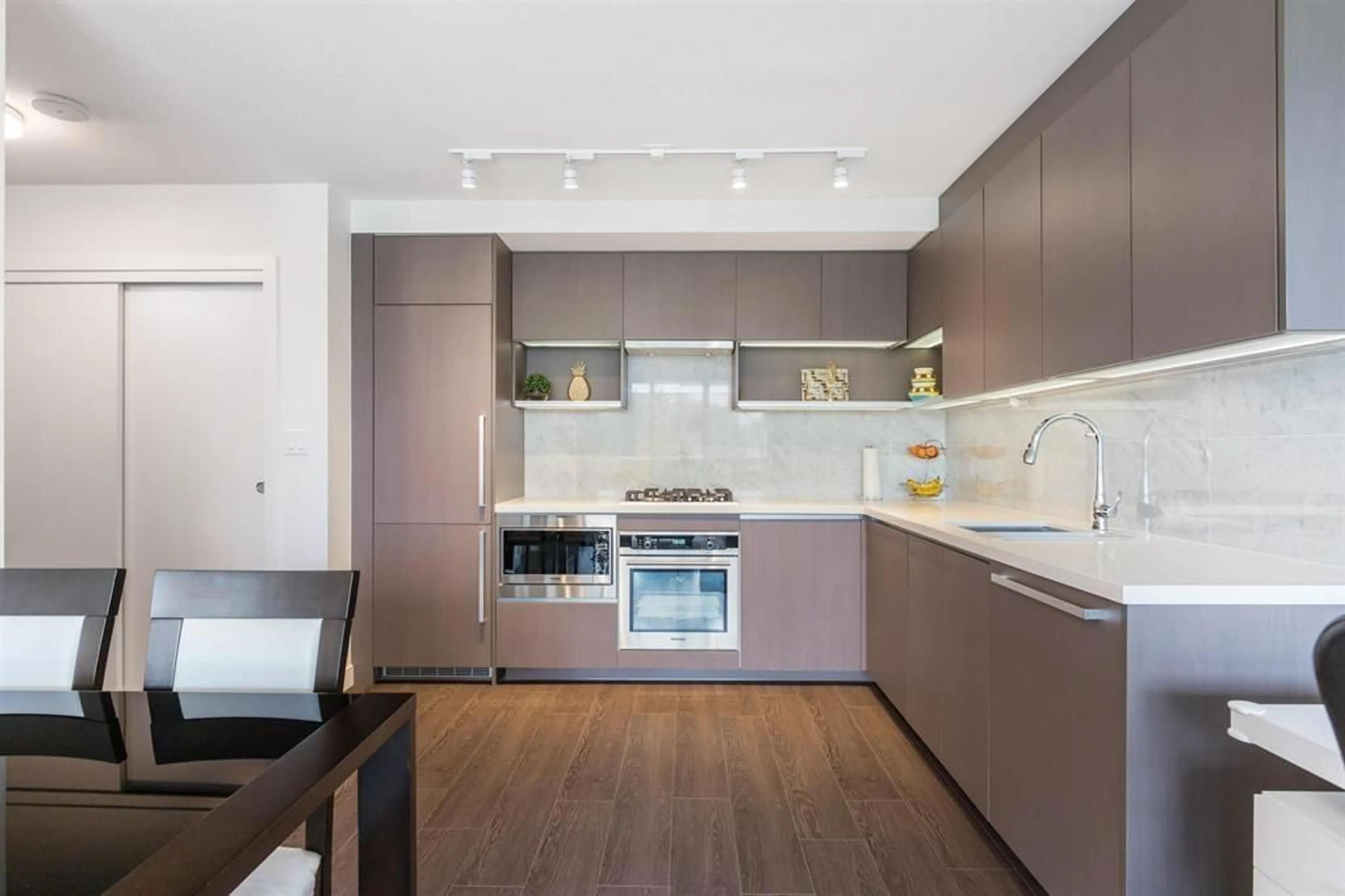901 13750 100 AVENUE, Surrey, British Columbia V3T0L3
Contact us about this property
Highlights
Estimated ValueThis is the price Wahi expects this property to sell for.
The calculation is powered by our Instant Home Value Estimate, which uses current market and property price trends to estimate your home’s value with a 90% accuracy rate.Not available
Price/Sqft$896/sqft
Est. Mortgage$1,971/mo
Maintenance fees$348/mo
Tax Amount ()-
Days On Market48 days
Description
Welcome to amazing Concord Park Avenue!! EAST facing 1 bedroom unit with one parking, one storage locker. Open layout featuring kitchen with gas cooktop & built-in oven, quartz stone countertops & marble backsplash, floor-to-ceiling window. Luxurious resort-like amenities including a large lap pool; entertainment kitchen lounge, hot tub, steam room & sauna; sky garden, tennis court, golf putting green, yoga pavilion, fitness center & concierge services. Centrally located in transit and University Hub. Skytrain, T&T supermarket, SFU, KPU, UBC, VCC, Douglas College, Sprott Shaw College & more. Check out the best amenities in the area. rental month to month $1,660.87. Parking #304, Storage locker #344 (P3-6) (id:39198)
Property Details
Interior
Features
Exterior
Features
Parking
Garage spaces 1
Garage type Underground
Other parking spaces 0
Total parking spaces 1
Condo Details
Amenities
Clubhouse, Exercise Centre, Recreation Centre, Sauna, Security/Concierge
Inclusions
Property History
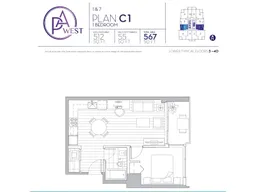 16
16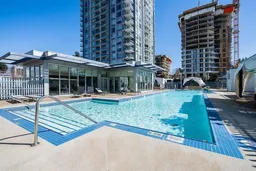 16
16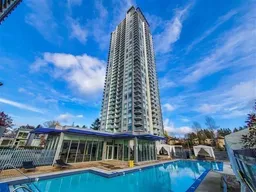 14
14
