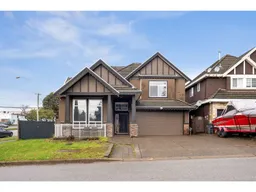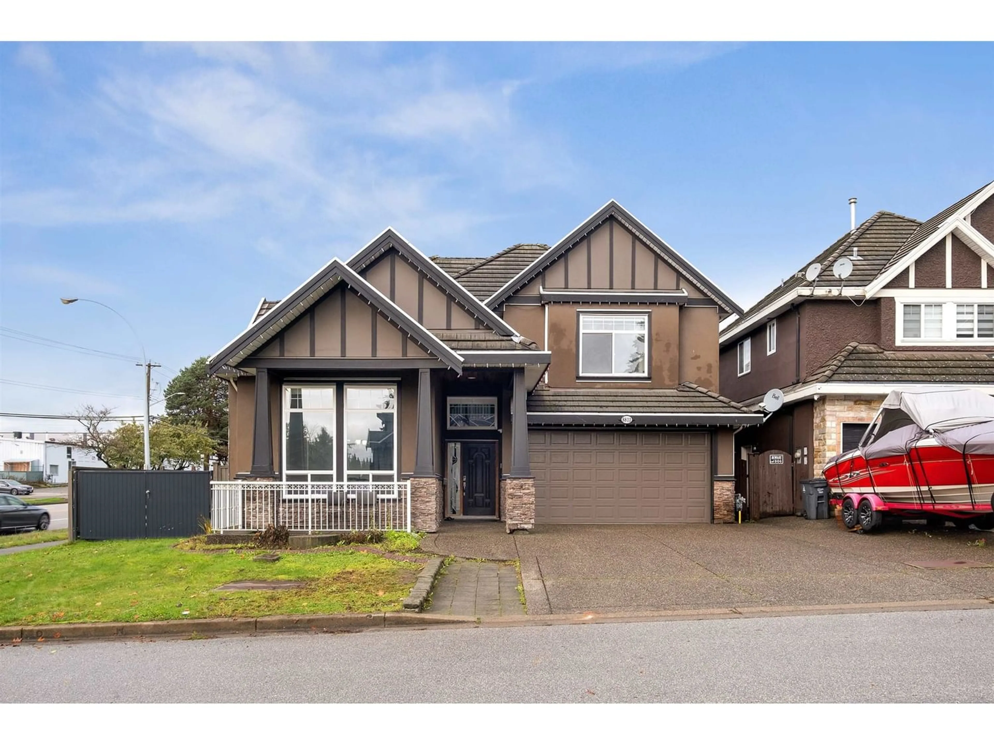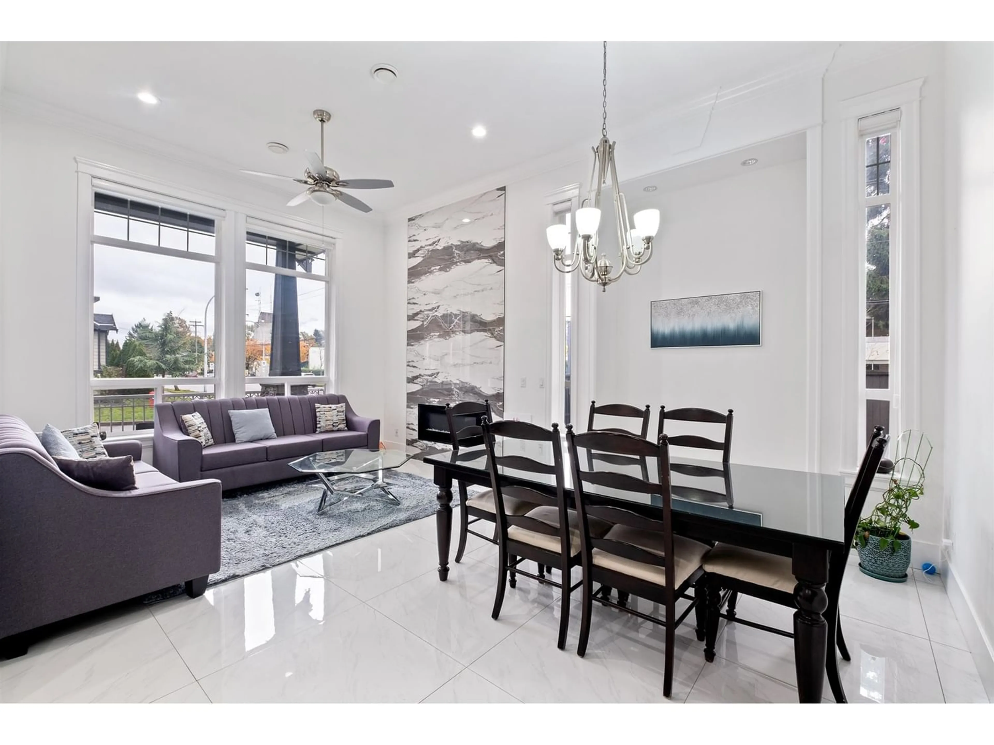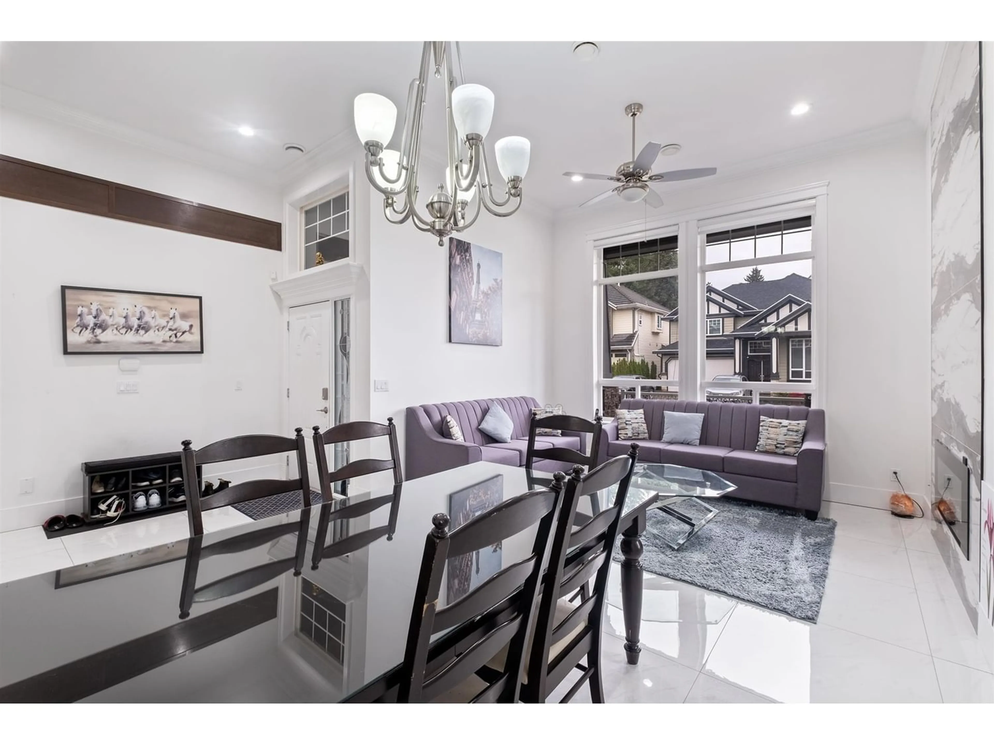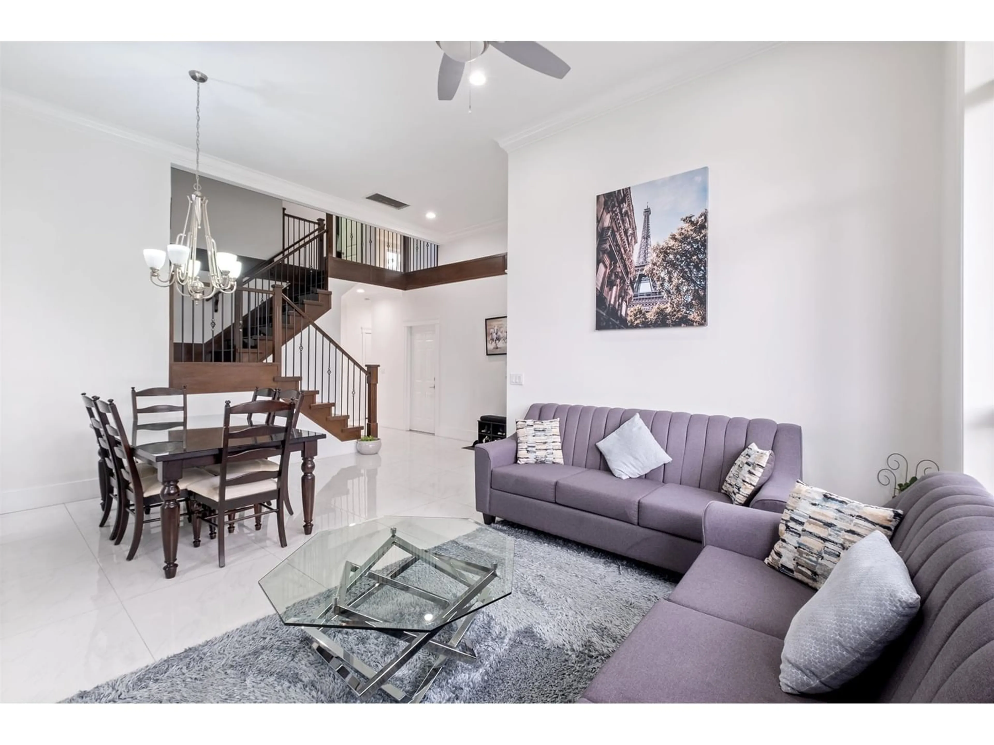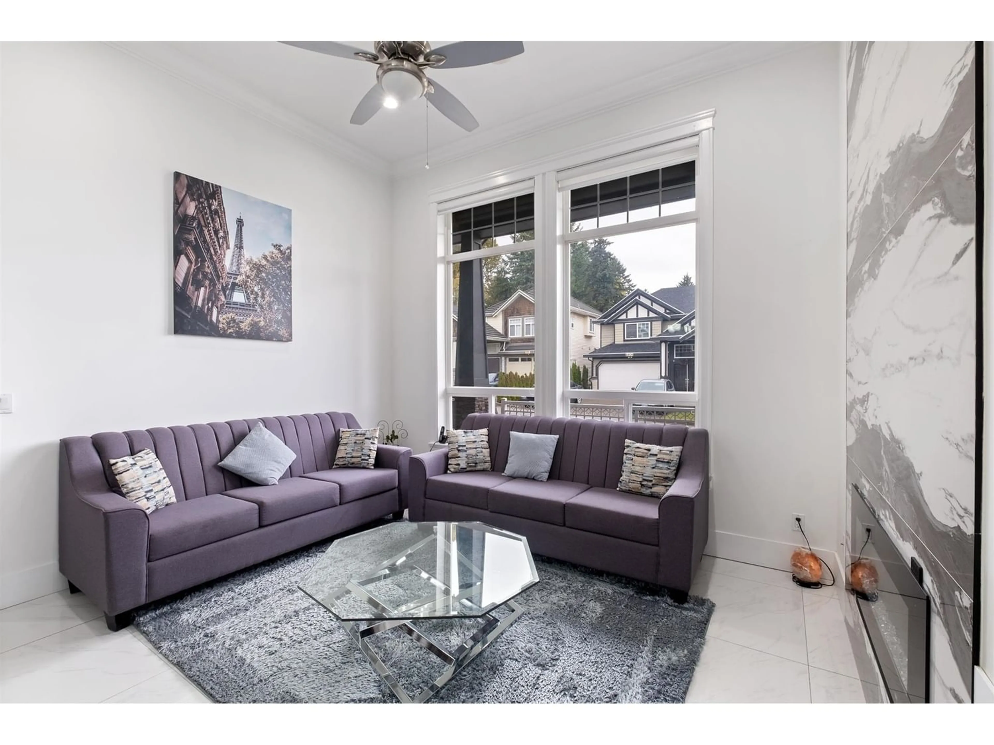8811 131 STREET, Surrey, British Columbia V3V0A8
Contact us about this property
Highlights
Estimated ValueThis is the price Wahi expects this property to sell for.
The calculation is powered by our Instant Home Value Estimate, which uses current market and property price trends to estimate your home’s value with a 90% accuracy rate.Not available
Price/Sqft$537/sqft
Est. Mortgage$6,566/mo
Tax Amount ()-
Days On Market330 days
Description
GORGEOUS 2 storey home checks off all the boxes! Located in PRIME Queen Mary Park neighbourhood, this home is FULLY renovated from top to bottom! Features a grand and spacious entry into a bright open concept living room showcasing a floor to ceiling marble tiled fireplace. A large new chef's gourmet kitchen with white cabinetry, granite countertops, Samsung appliances, backsplash and centre island. Bonus spice kitchen complete with a gas stove. Updates include new flooring, paint, pot lights throughout, A/C and forced air heat and so much more! Pride of ownership shows. 4 bedrooms upstairs with 3 bathrooms and laundry. Includes a media room with bar and separate entrance (suite potential). Easy access to all amenities: parks, schools, public transit, shopping, restaurants & Sikh temple (id:39198)
Property Details
Interior
Features
Exterior
Parking
Garage spaces 6
Garage type Garage
Other parking spaces 0
Total parking spaces 6
Property History
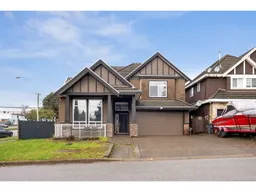 40
40