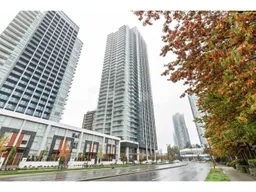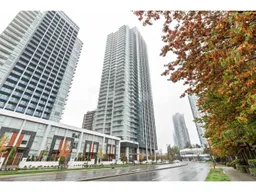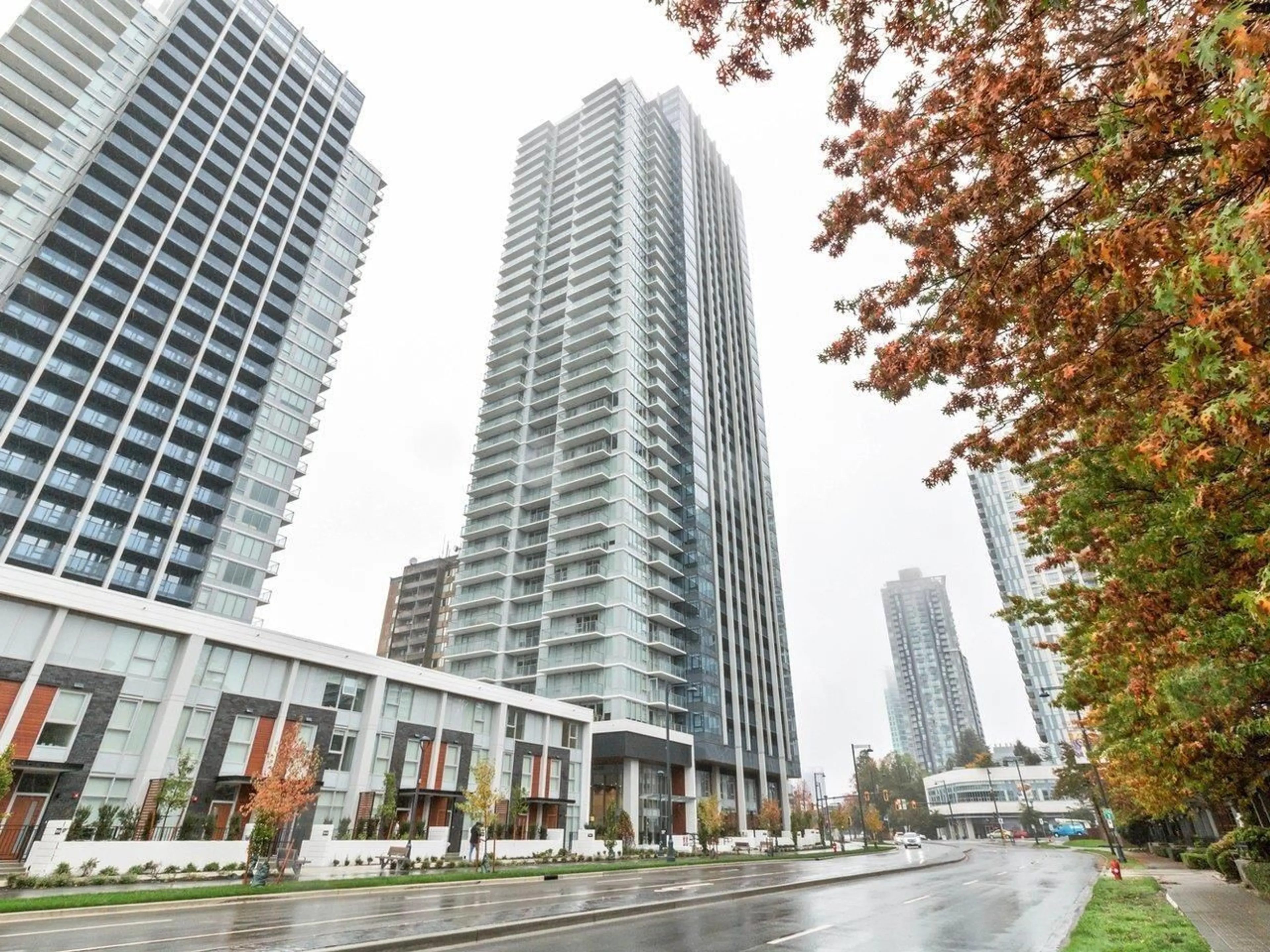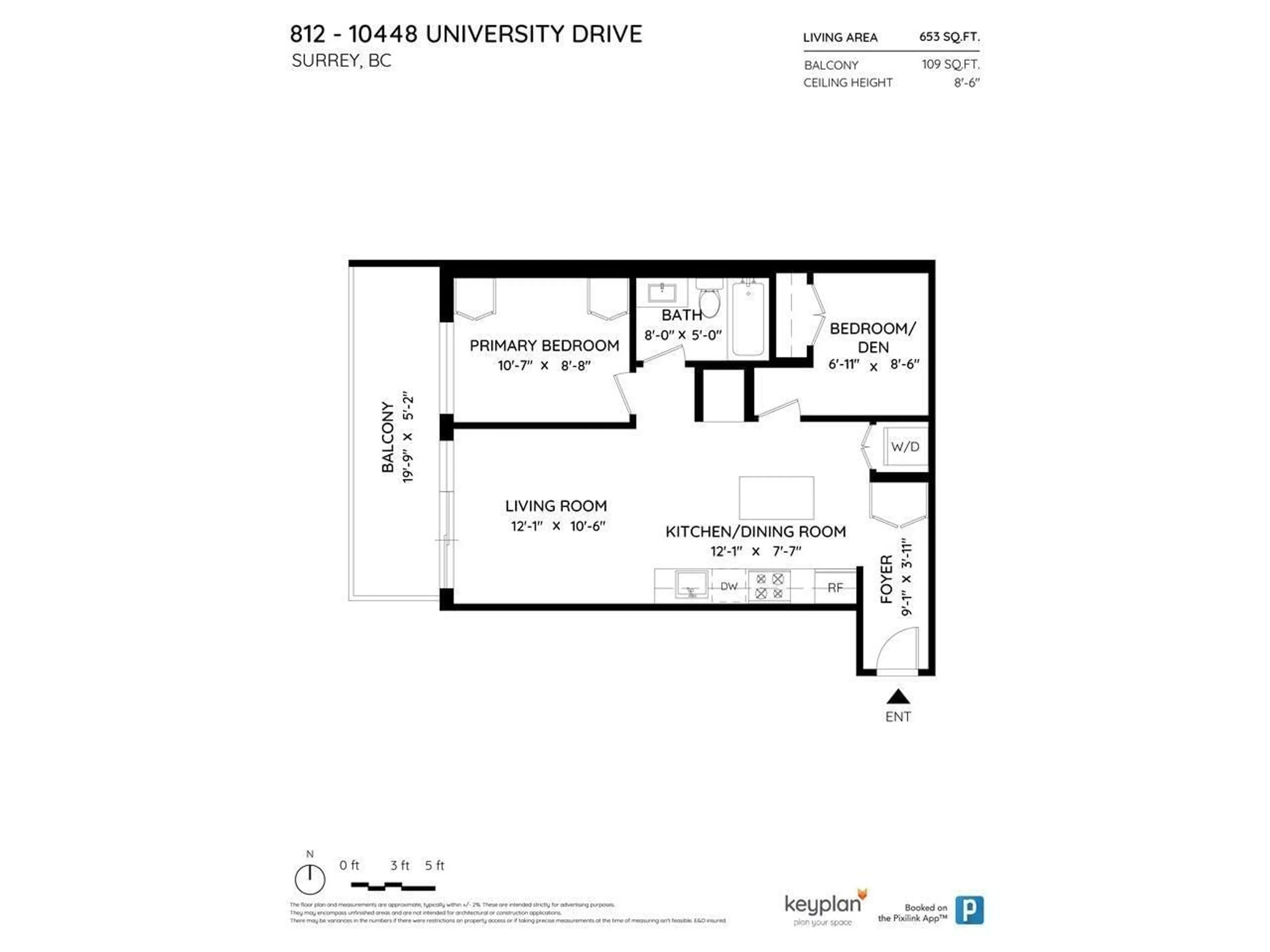812 10448 UNIVERSITY DRIVE, Surrey, British Columbia V3T0S7
Contact us about this property
Highlights
Estimated ValueThis is the price Wahi expects this property to sell for.
The calculation is powered by our Instant Home Value Estimate, which uses current market and property price trends to estimate your home’s value with a 90% accuracy rate.Not available
Price/Sqft$963/sqft
Est. Mortgage$2,701/mo
Maintenance fees$392/mo
Tax Amount ()-
Days On Market237 days
Description
A beautiful brand new junior 2 bedroom suite in Whalley area! University District South Tower has so much to offer! You will enjoy the quiet unobstructed view of mountain & city from the 100 sq. ft. balcony. This brand new unit has a spacious living & dining room that comes w/an extendable 6 seater dining table in the island, laminate floor & heat pump systems. Spacious Master bedroom has a built in clothes closet. Great value for the first time home buyer & investor. Only a few mins walk to Surrey Central Skytrain, SFU and Kwantlen University Surrey Campus, shopping, grocery, restaurants. Quiet & yet convenient! Great amenities: concierge service, outdoor swimming pool, lounge, meeting room, recreation room, high tech bike room w/ fixing station. Don't miss! (id:39198)
Property Details
Interior
Features
Exterior
Parking
Garage spaces 1
Garage type -
Other parking spaces 0
Total parking spaces 1
Condo Details
Amenities
Clubhouse, Exercise Centre, Recreation Centre, Security/Concierge
Inclusions
Property History
 22
22 21
21 21
21


