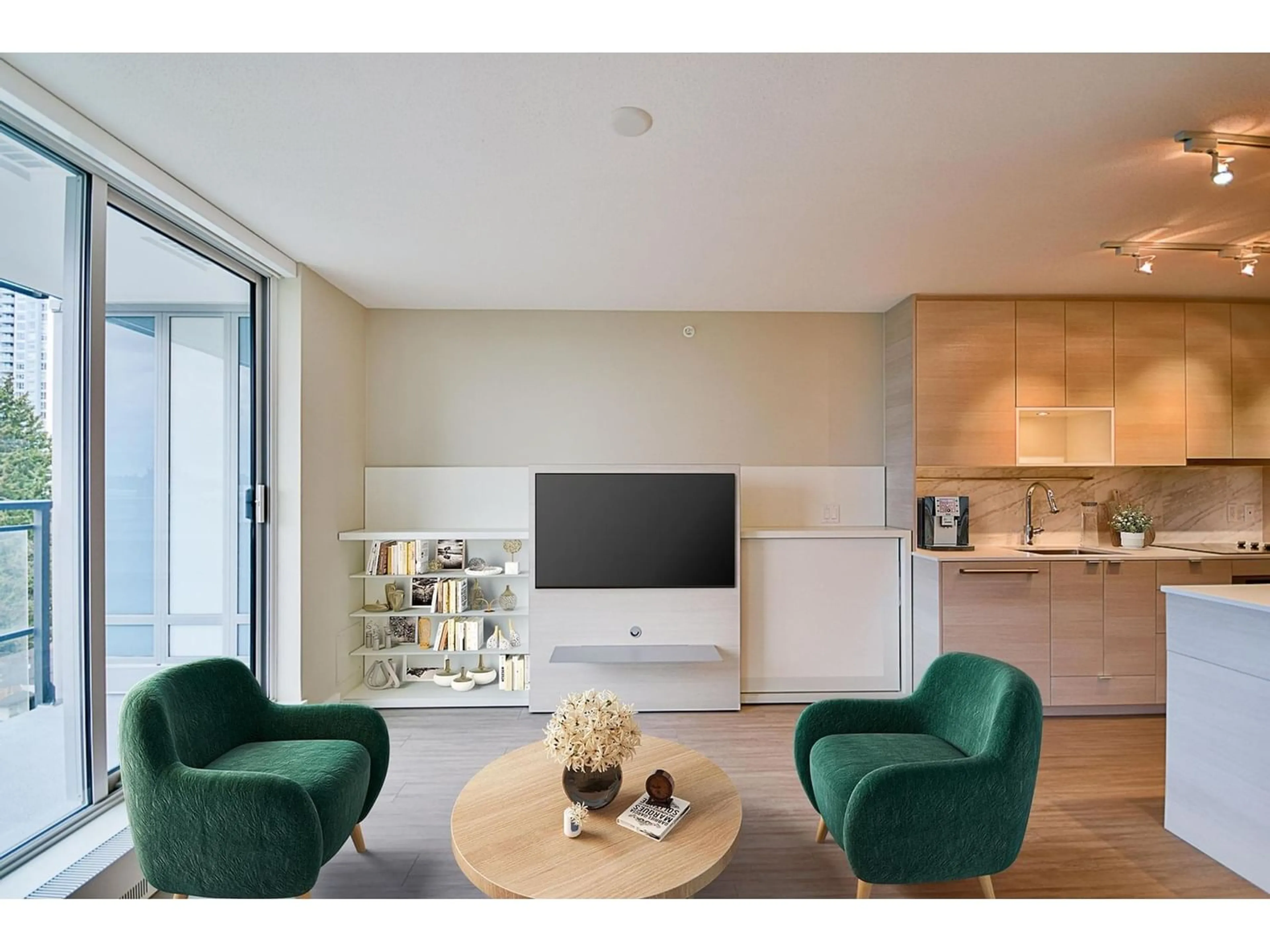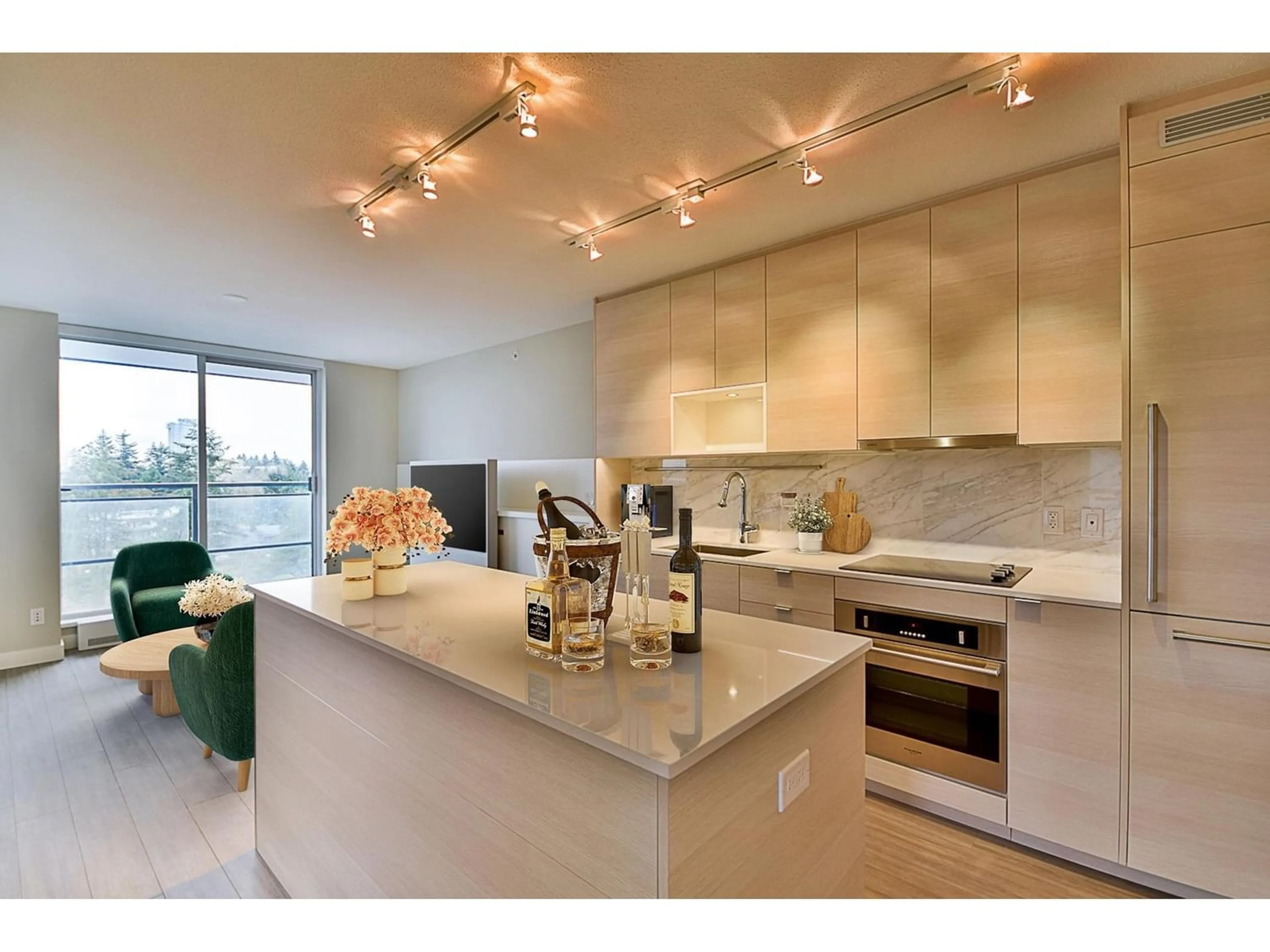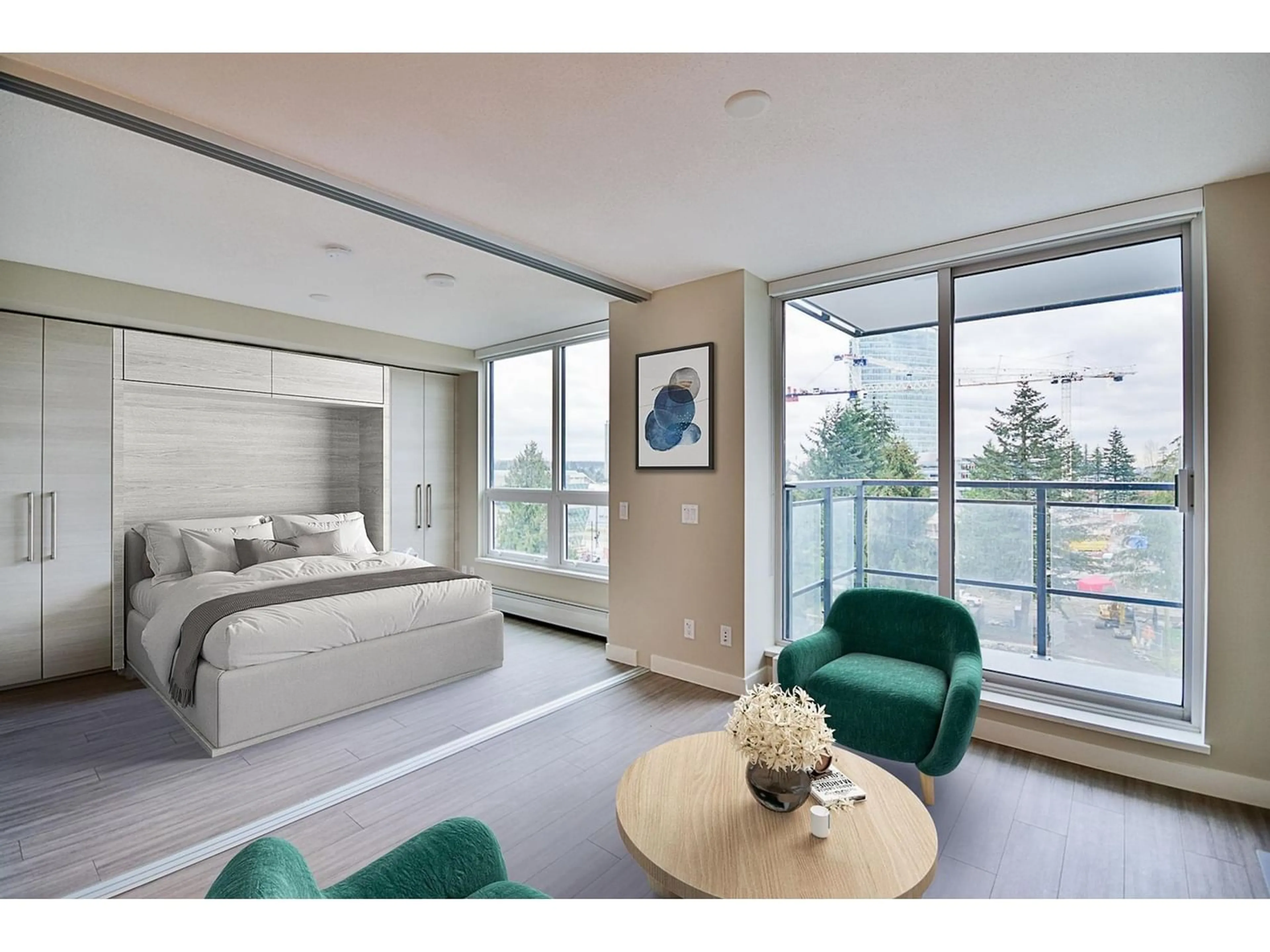810 13398 104 AVENUE, Surrey, British Columbia V3T1V6
Contact us about this property
Highlights
Estimated ValueThis is the price Wahi expects this property to sell for.
The calculation is powered by our Instant Home Value Estimate, which uses current market and property price trends to estimate your home’s value with a 90% accuracy rate.Not available
Price/Sqft$829/sqft
Est. Mortgage$2,662/mo
Maintenance fees$478/mo
Tax Amount ()-
Days On Market223 days
Description
Welcome to UNIVERSITY DISTRICT built by BOSA! Come check out this amazing 2 Bed + Den, 2 bath 2017, 747sqft unit! Modern Stainless Steel Appliances with Quartz Counter Tops, this stunning unit faces south for lots of natural light. South bedroom has sliding glass doors and can be converted into a living-room with its smart hide-away bed! Have guest that need to sleep over? The living rooms TV stand slides left to right exposing another drop down bed + The kitchen counter has a built in extended dining table for up-to 8 people! Talk about sufficient smart living! Looking for an Investment Property? Look no further! Steps away from SFU Surrey + Surrey Central Shopping District + Surrey Central Skytrain Station + Coffee shops + Restaurants all around you. 1 Parking + 1 storage locker included! Schedule a showing with your Realtor today! (id:39198)
Property Details
Interior
Features
Exterior
Features
Parking
Garage spaces 1
Garage type -
Other parking spaces 0
Total parking spaces 1
Condo Details
Amenities
Clubhouse, Exercise Centre, Laundry - In Suite, Storage - Locker
Inclusions
Property History
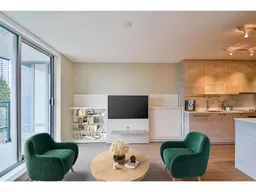 40
40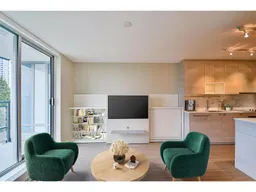 40
40
