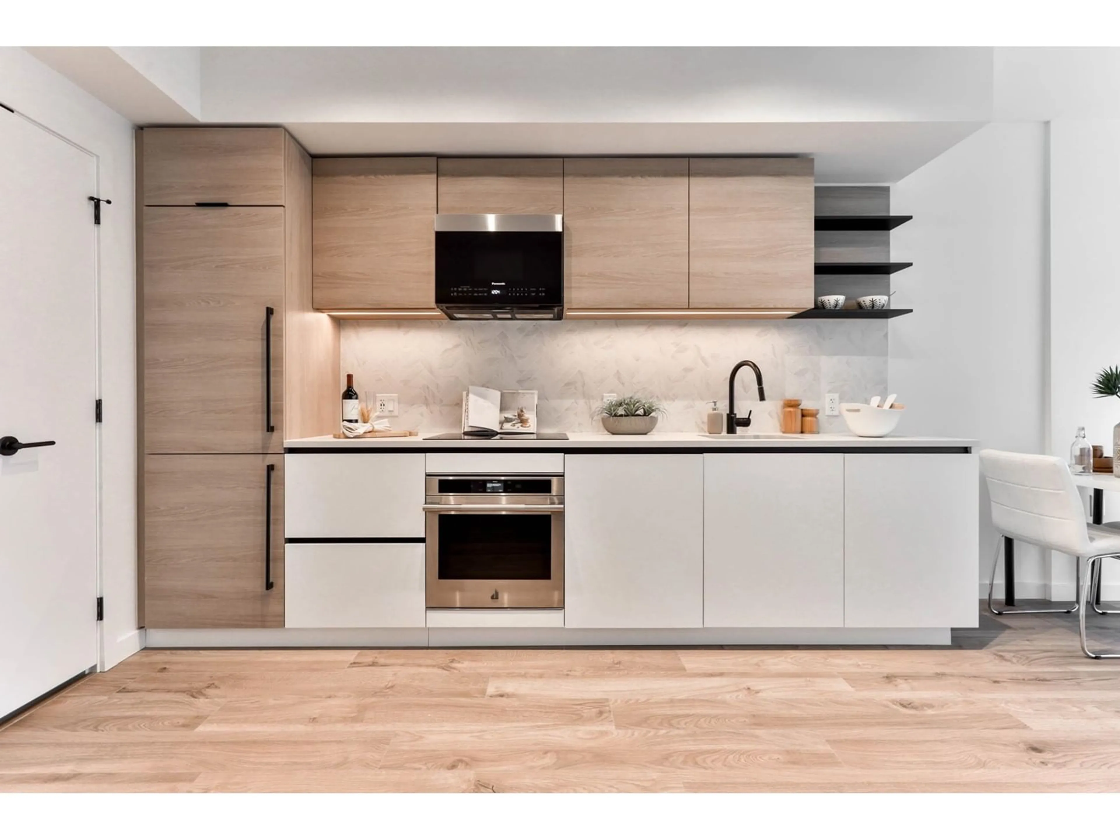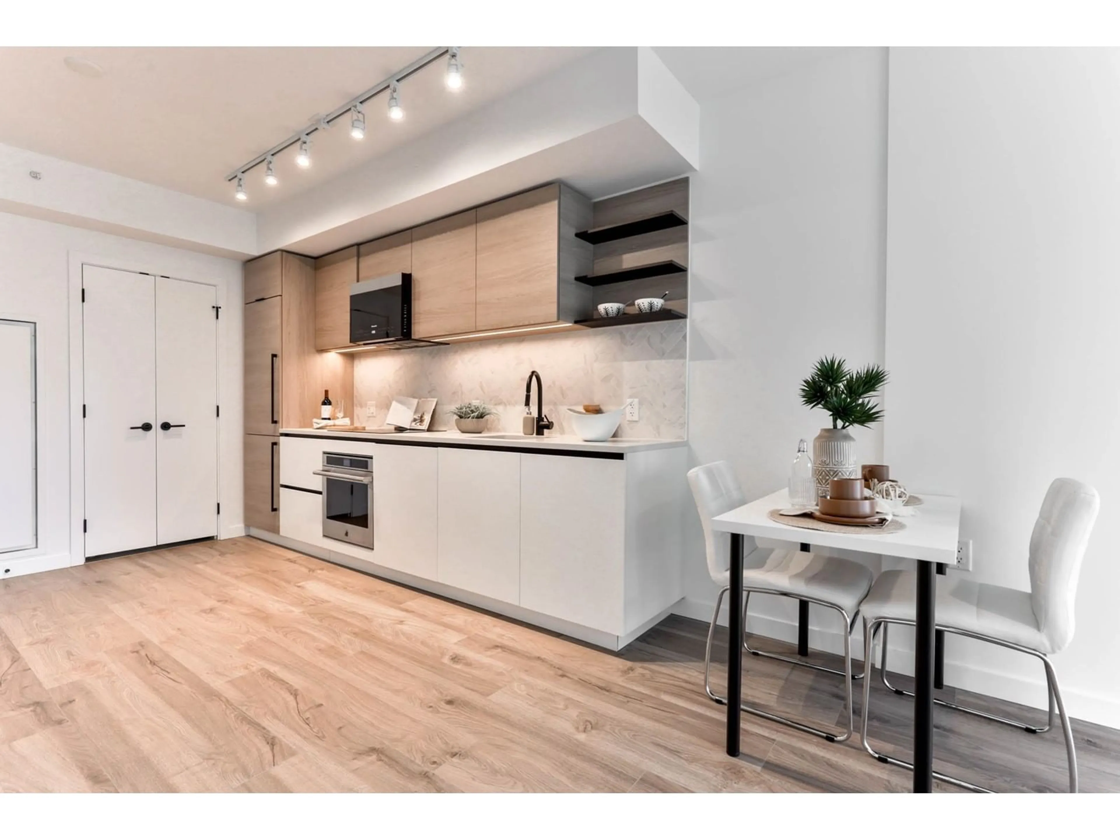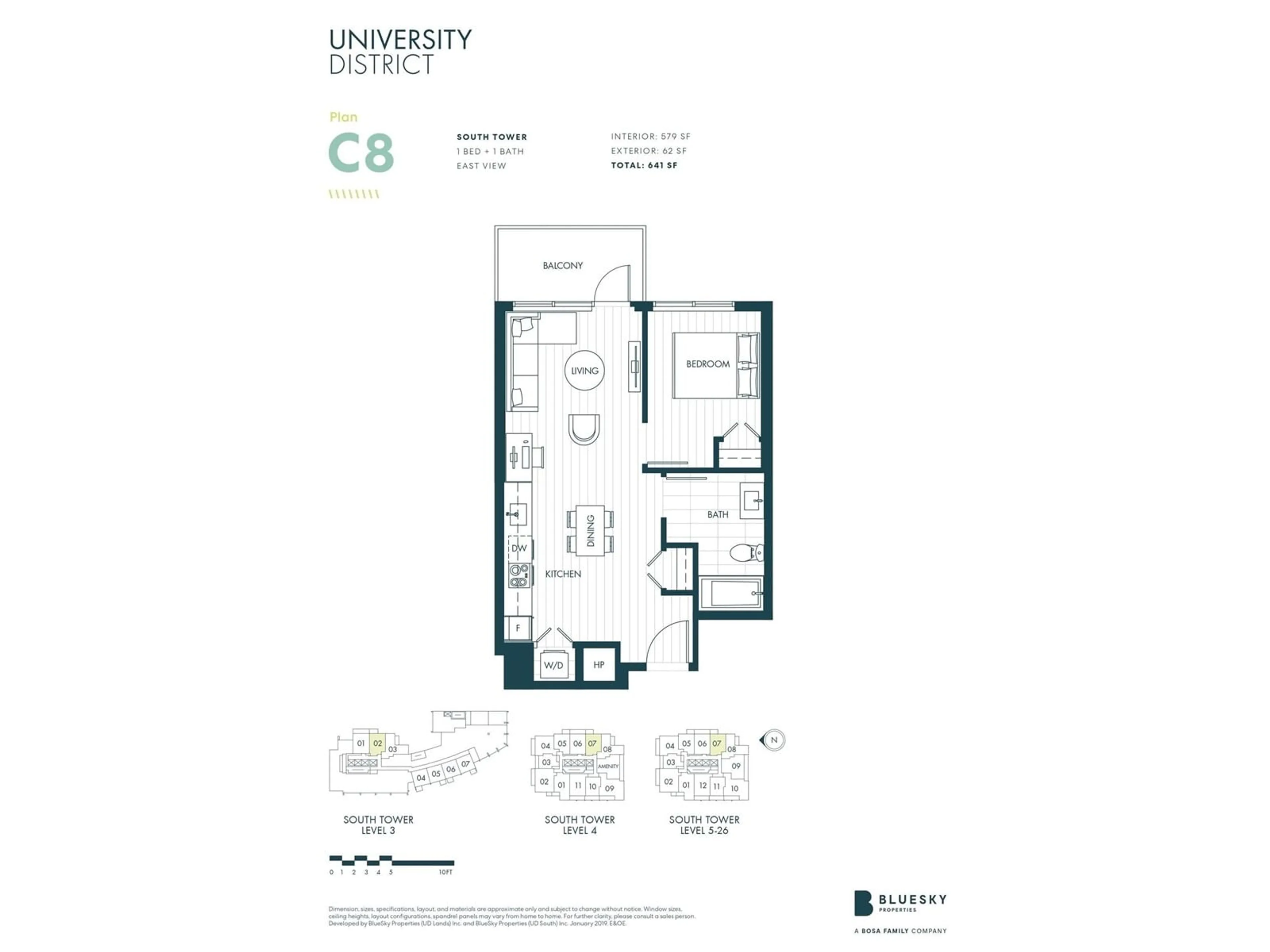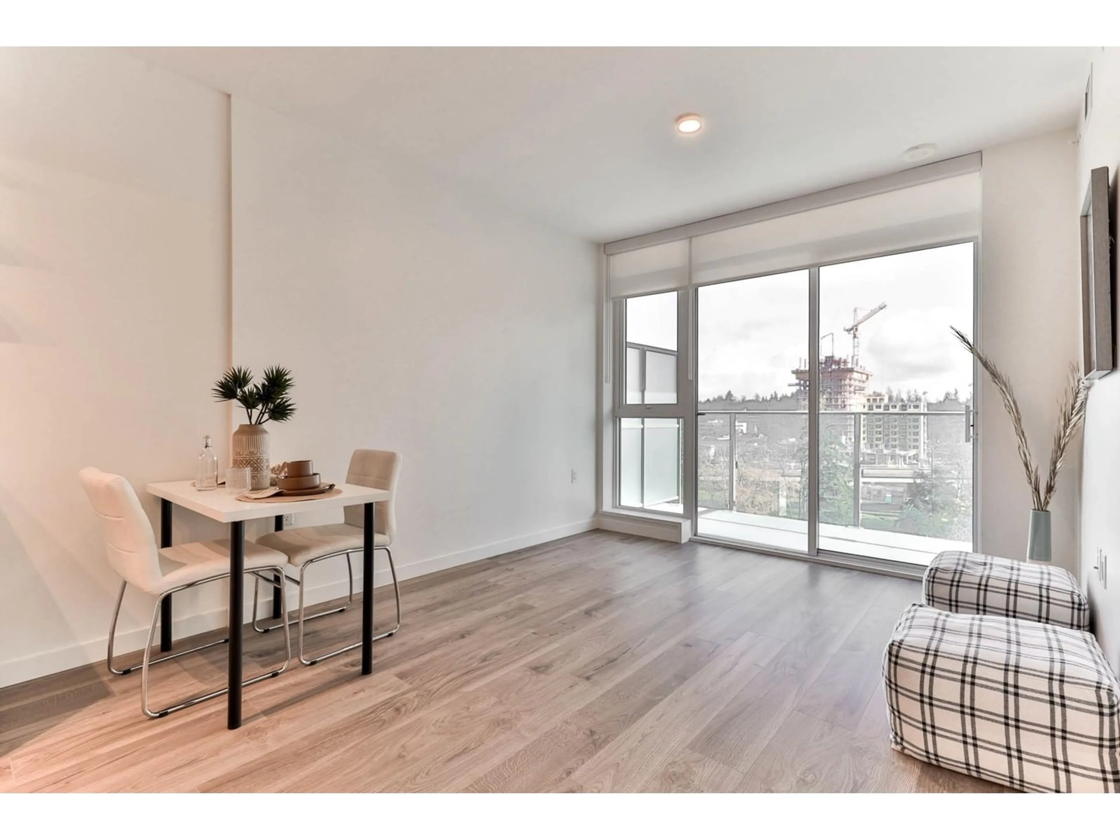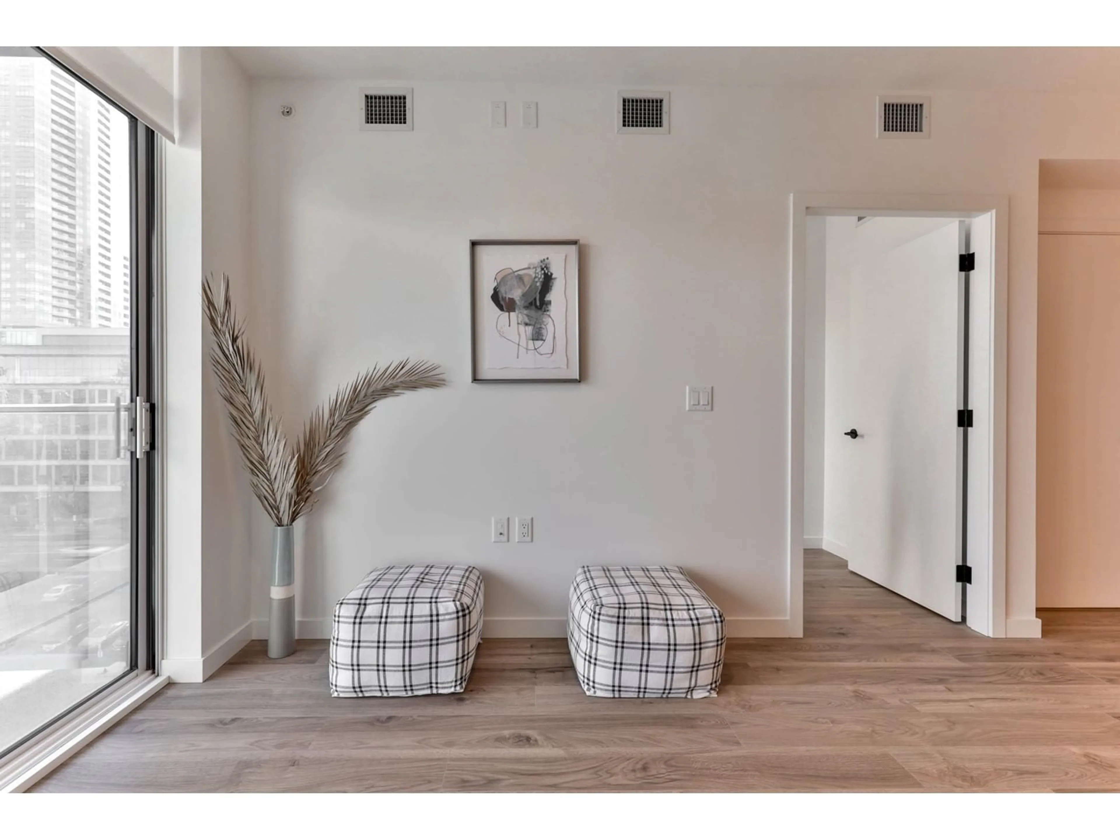707 10448 UNIVERSITY DRIVE, Surrey, British Columbia V3T0S7
Contact us about this property
Highlights
Estimated ValueThis is the price Wahi expects this property to sell for.
The calculation is powered by our Instant Home Value Estimate, which uses current market and property price trends to estimate your home’s value with a 90% accuracy rate.Not available
Price/Sqft$882/sqft
Est. Mortgage$2,194/mo
Maintenance fees$347/mo
Tax Amount ()-
Days On Market4 days
Description
LOCATION! LOCATION! LOCATION! Welcome to UNIVERSITY DISTRICT South by BOSA Bluesky Properties! This spacious 1-bedroom suite boasts a smart, modern layout with a stylish kitchen and premium appliances. Enjoy access to 23,000 sqft of incredible amenities, including concierge service, a fitness centre, yoga studio, Peloton Spin Room, outdoor heated pool with lounges, rooftop dining with BBQ and fire pit, meeting rooms, social lounge, and on-site parcel delivery. Additional features include AC, an HRV fresh-air system, 1 parking stall and 1 storage locker included. Just steps from Skytrain, City Centre, shopping, dining, SFU, and Kwantlen Polytechnic. Don't miss this opportunity! *OPEN HOUSE : Jan 5th (SUN) 2-4PM (id:39198)
Upcoming Open House
Property Details
Interior
Features
Exterior
Features
Parking
Garage spaces 1
Garage type Underground
Other parking spaces 0
Total parking spaces 1
Condo Details
Amenities
Air Conditioning, Clubhouse, Exercise Centre, Recreation Centre, Security/Concierge
Inclusions

