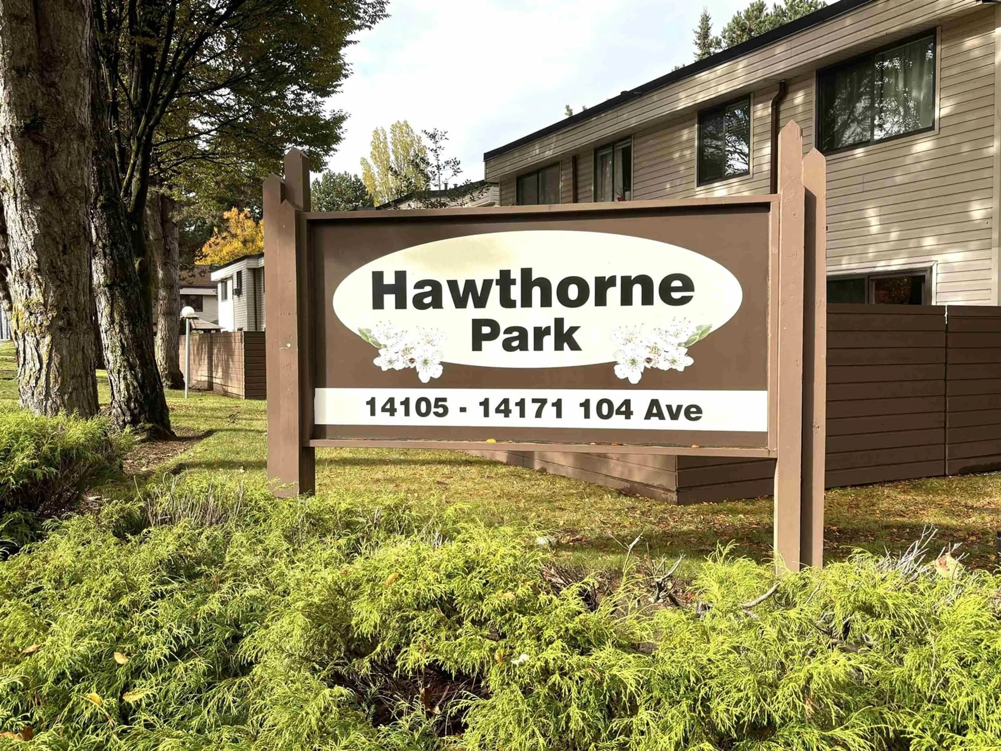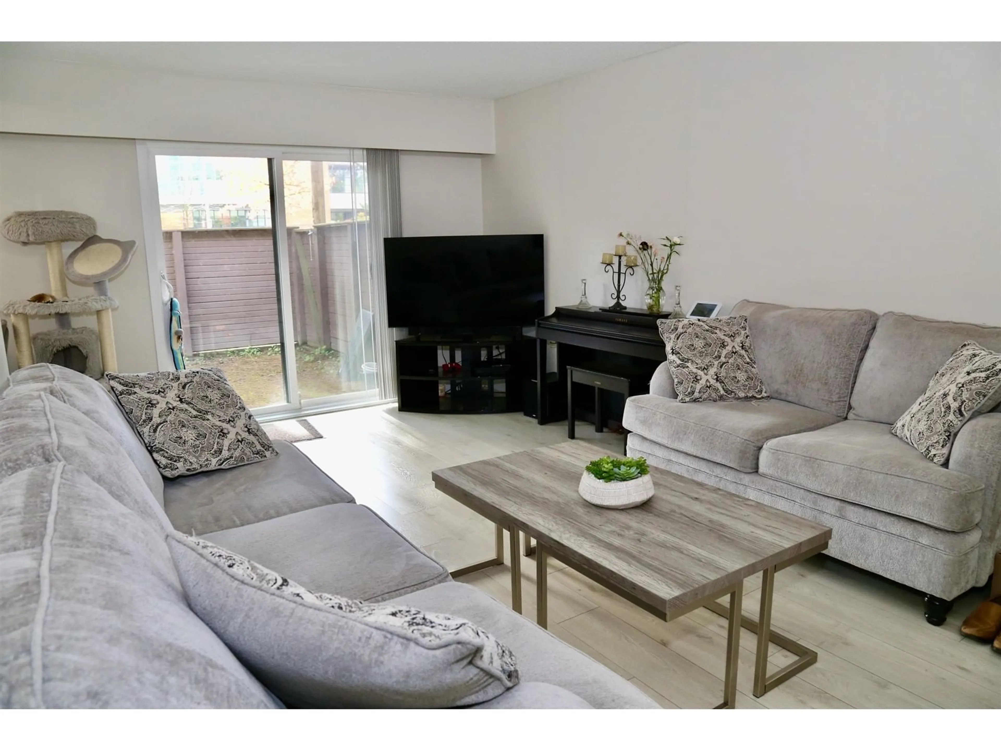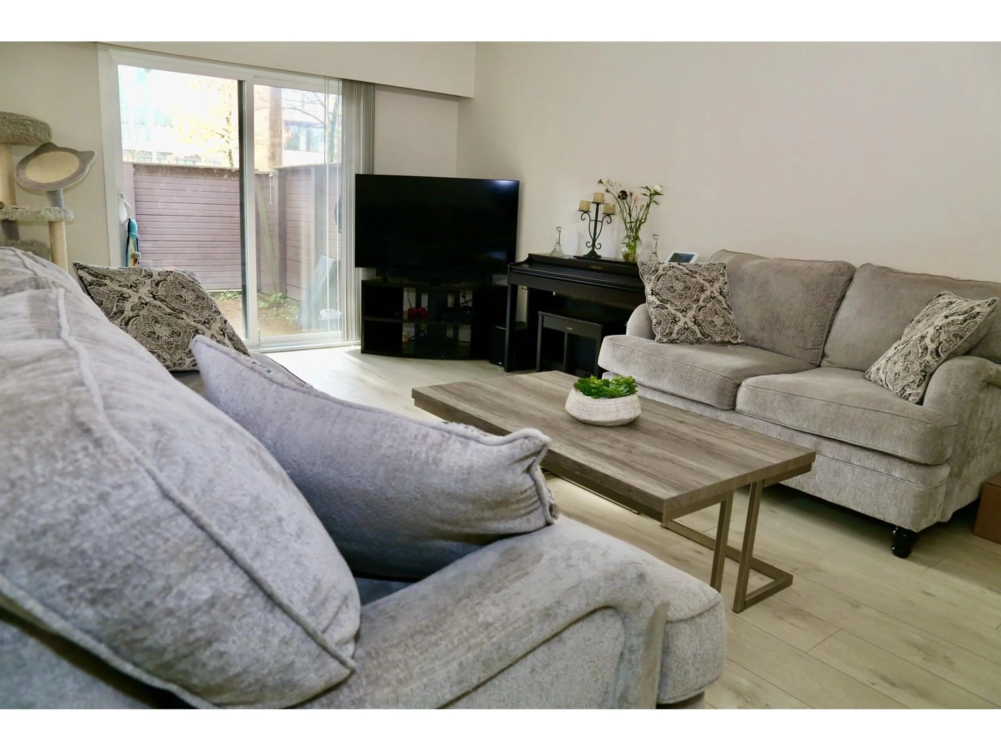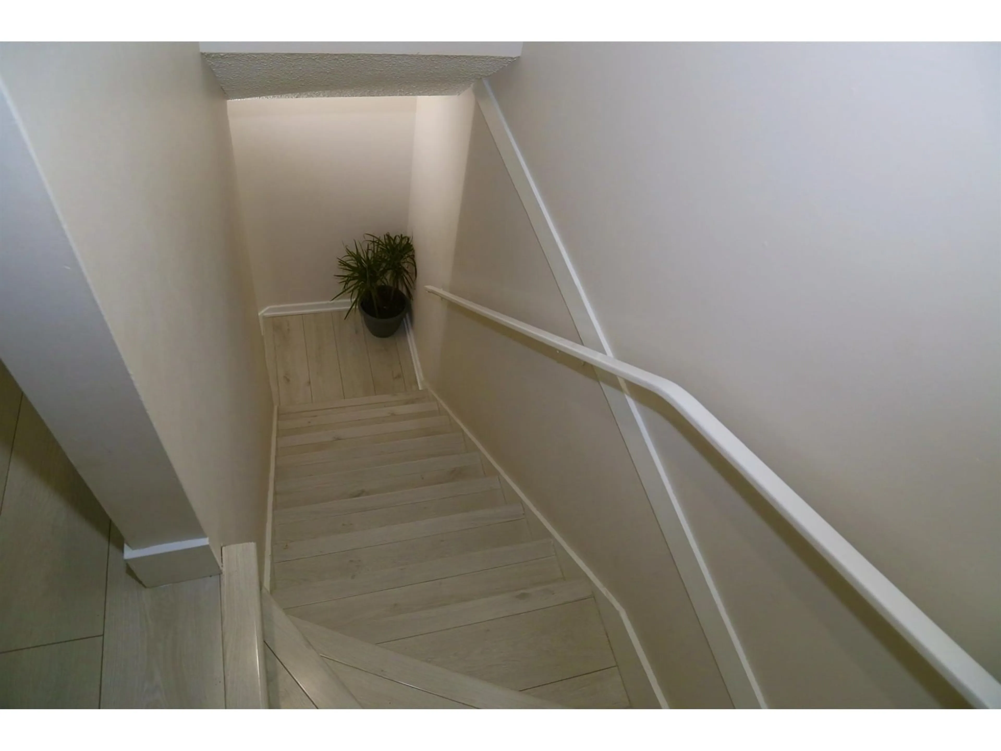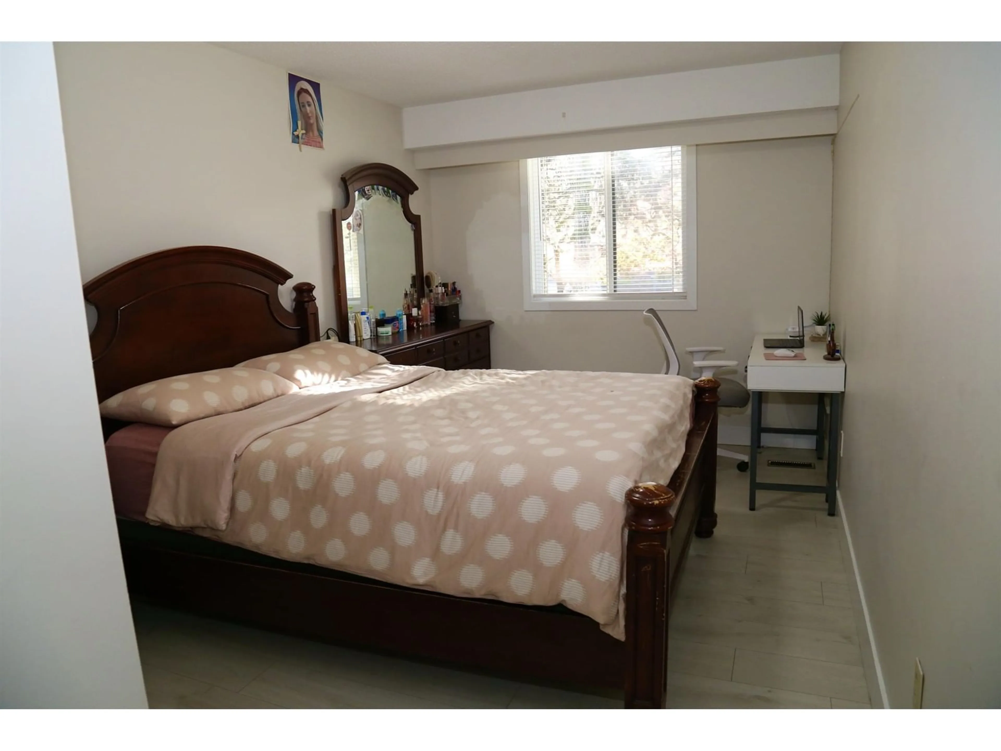7 14171 104 AVENUE, Surrey, British Columbia V3T1X6
Contact us about this property
Highlights
Estimated ValueThis is the price Wahi expects this property to sell for.
The calculation is powered by our Instant Home Value Estimate, which uses current market and property price trends to estimate your home’s value with a 90% accuracy rate.Not available
Price/Sqft$601/sqft
Est. Mortgage$2,663/mo
Maintenance fees$362/mo
Tax Amount ()-
Days On Market80 days
Description
Welcome to Hawthorne Park, this is well maintained complex w/ new roofs and is a family friendly community in a super convenient location & includes an outdoor pool & playground! Bus route to skytrain, schools, shopping, parks, restaurants & all amenities all outside your door. This 1030 sq.ft 2 bdrm, 2 bthrm & den is a great opportunity to get into the market & is move in ready for you! Kitchen has loads of gleaming white cabinetry, White appliances & lots of counter / workspace. Powder rm, Living rm/ dining rm open plan leads to the great outdoor space. Head up to the 2 well sized bdrms & 3 pc bath and the den is great if working from home! This home is close to great Mary Jane Shannon Elementary & Guildford Park Secondary School. Call today for viewing. (id:39198)
Property Details
Interior
Features
Exterior
Features
Parking
Garage spaces 1
Garage type -
Other parking spaces 0
Total parking spaces 1
Condo Details
Inclusions
Property History
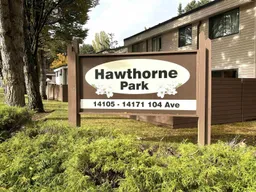 30
30
