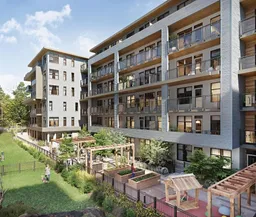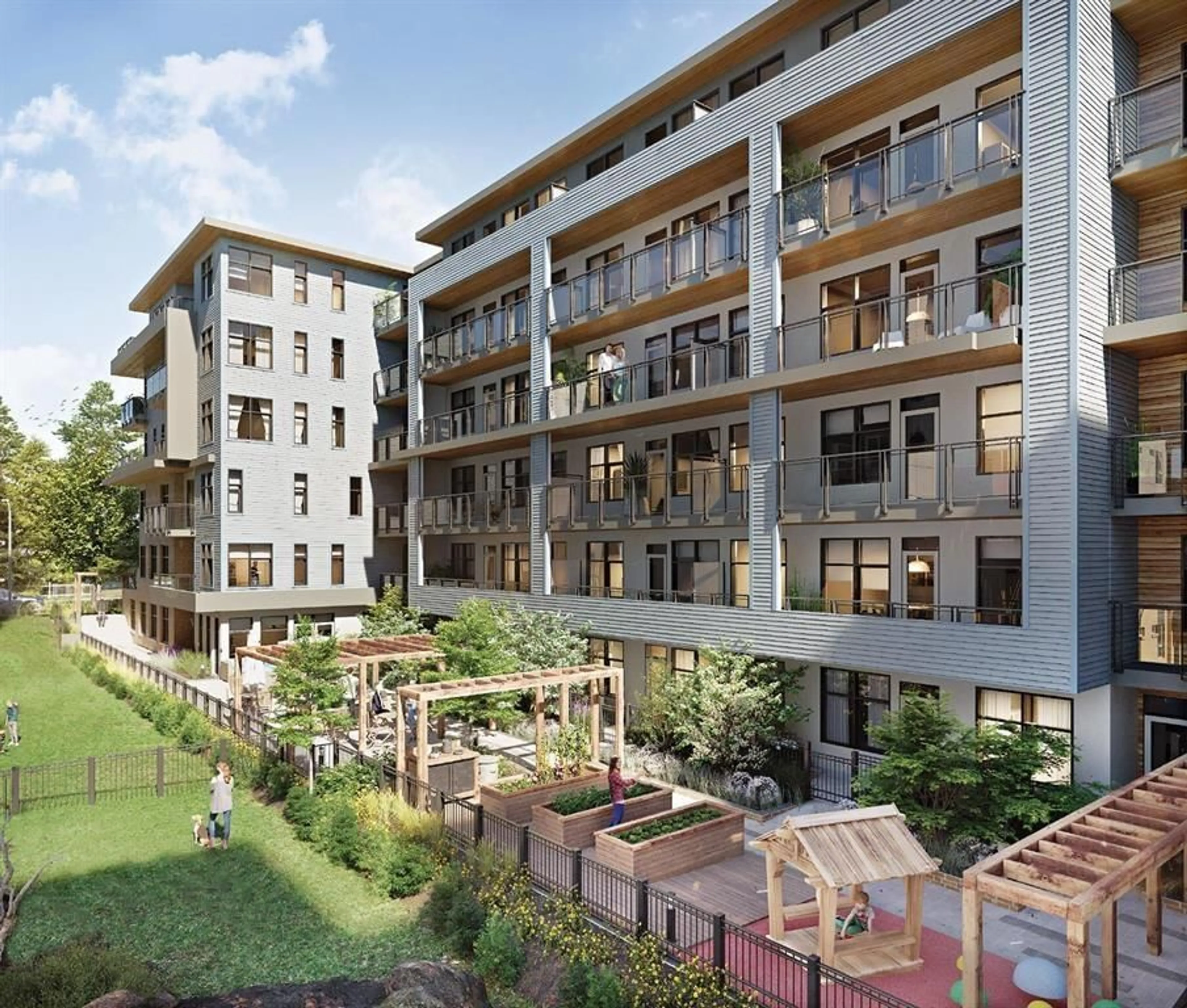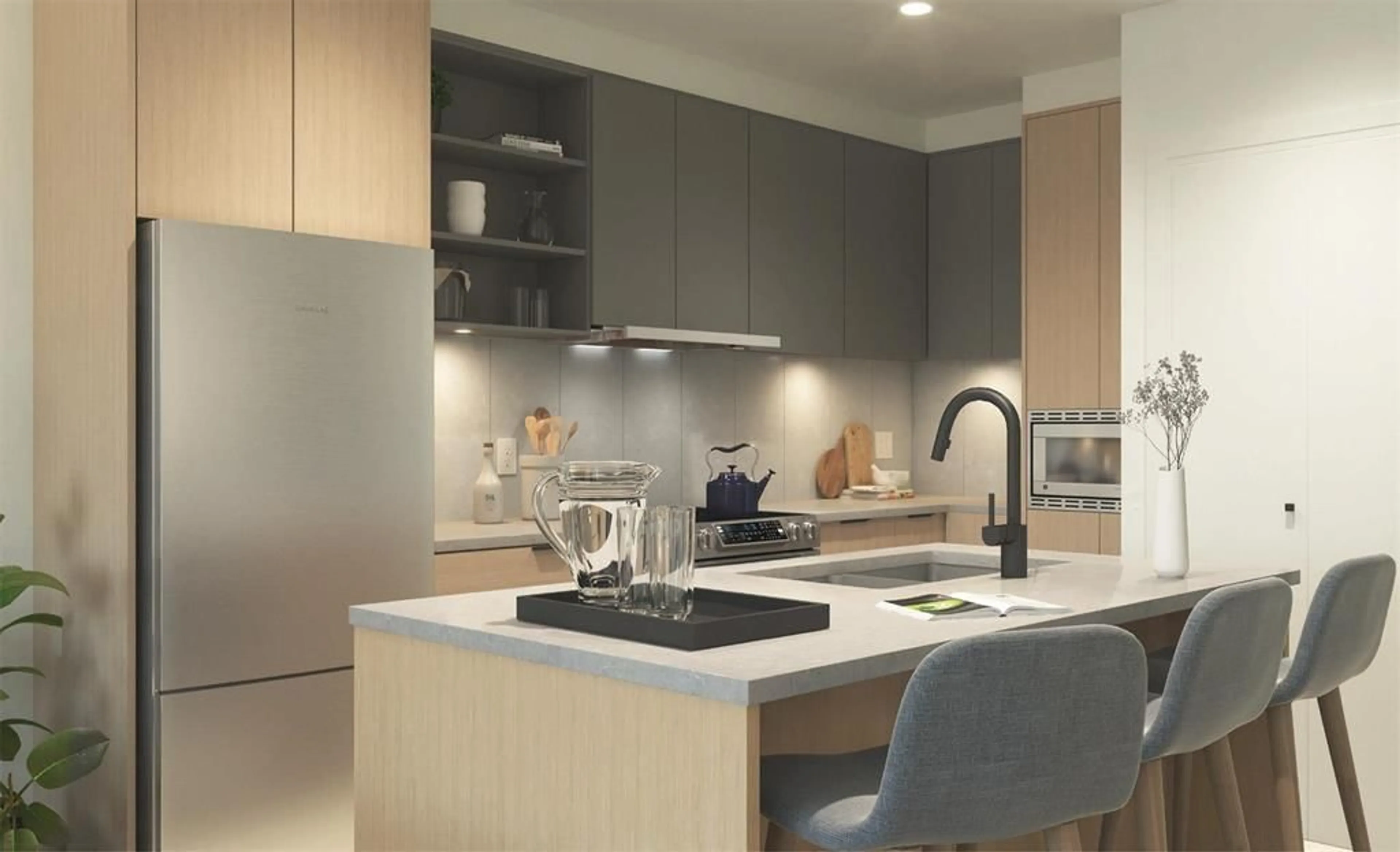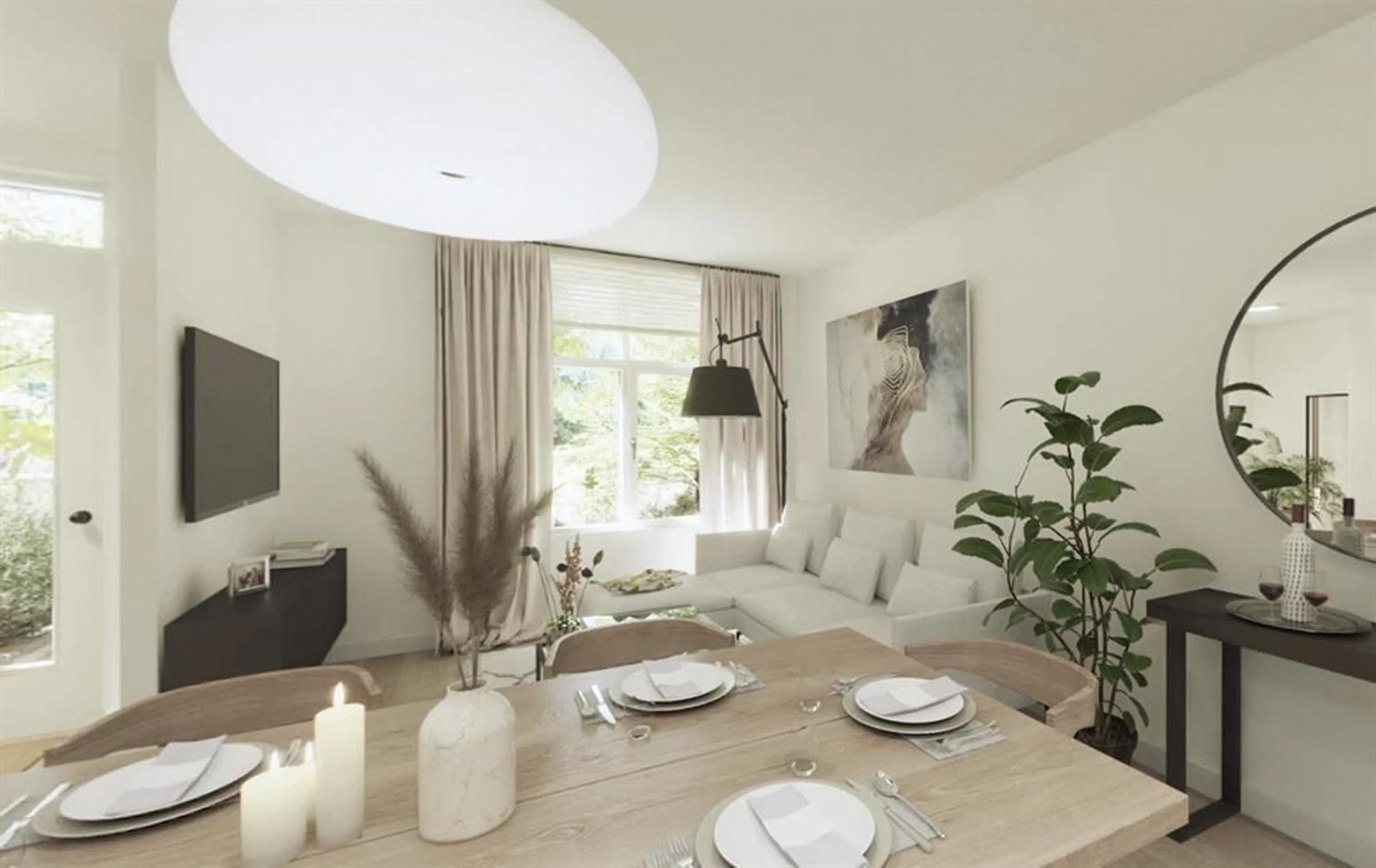622 9456 134 STREET, Surrey, British Columbia V3V5S4
Contact us about this property
Highlights
Estimated ValueThis is the price Wahi expects this property to sell for.
The calculation is powered by our Instant Home Value Estimate, which uses current market and property price trends to estimate your home’s value with a 90% accuracy rate.Not available
Price/Sqft$891/sqft
Est. Mortgage$3,006/mo
Tax Amount ()-
Days On Market348 days
Description
Location! Location! Location! Centrally located Quinn Complex by Porte Homes is steps away to both level of Schools, Sky Train Station, Surrey Memorial Hospital, and Surrey Central Mall. Interior Design by award winnig Portico features spacious and illuminated living and kitchen (Quartz Countertop & Island with breakfast bar for extra seating) with ample storage, closet space and large oversized windows. With total area of 905-929 sq.ft, the unit has a very functional contemporary layout that includes 2 bedrooms with a decent size Den, 2 full bathrooms and 1 Parkings & 1 bike locker included in the price. Additional parking can be bought. Anticipated completion - Summer of 2024. Unlock Your Dream Home with just a 10% deposit now! Seize the opportunity now to secure your new home. (id:39198)
Property Details
Interior
Features
Exterior
Features
Parking
Garage spaces 2
Garage type Underground
Other parking spaces 0
Total parking spaces 2
Condo Details
Amenities
Laundry - In Suite, Storage - Locker
Inclusions
Property History
 6
6


