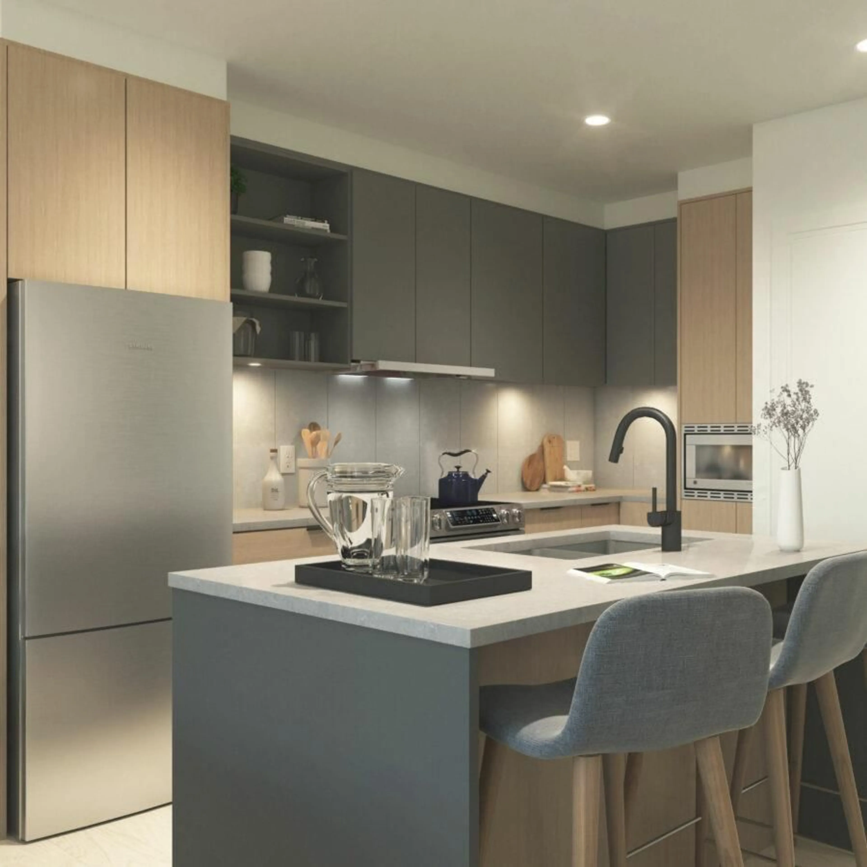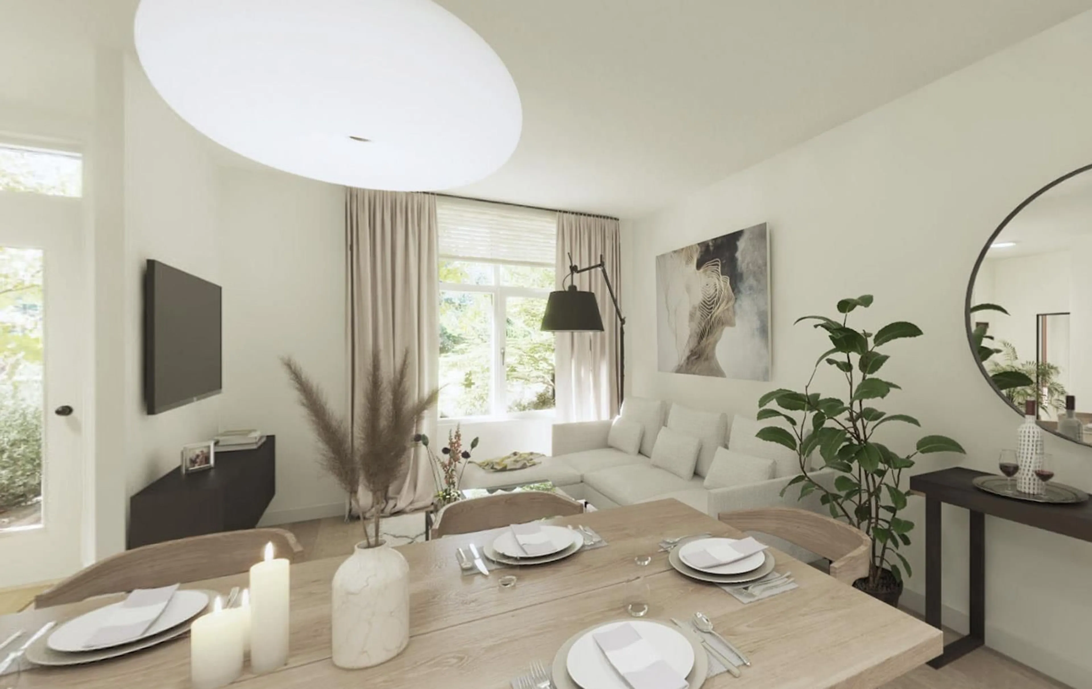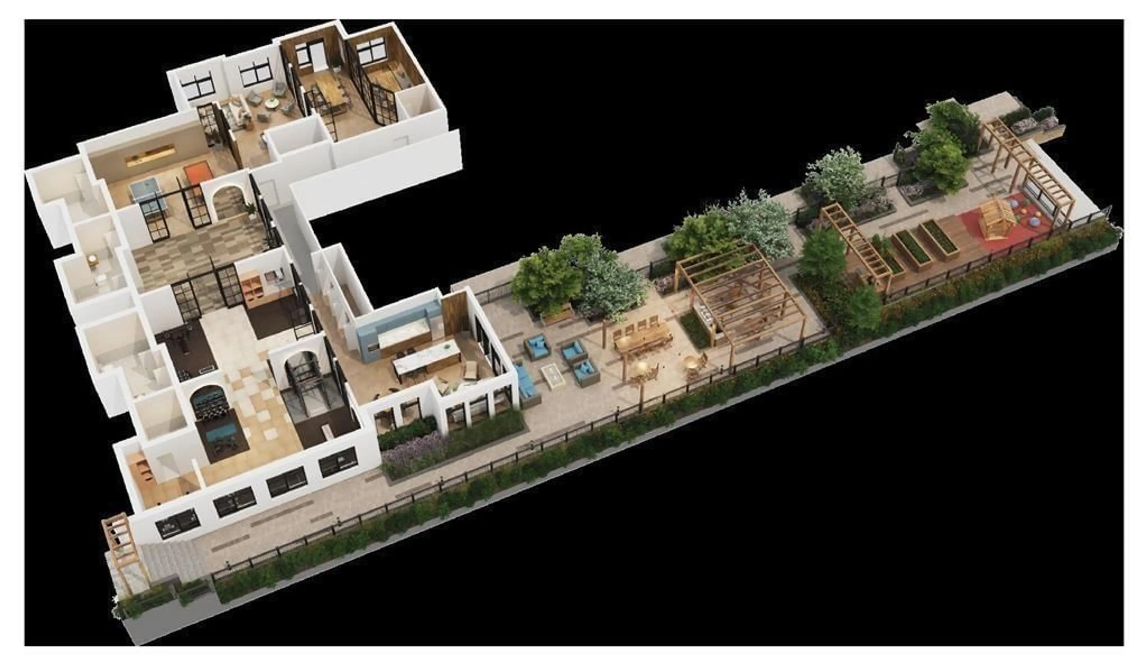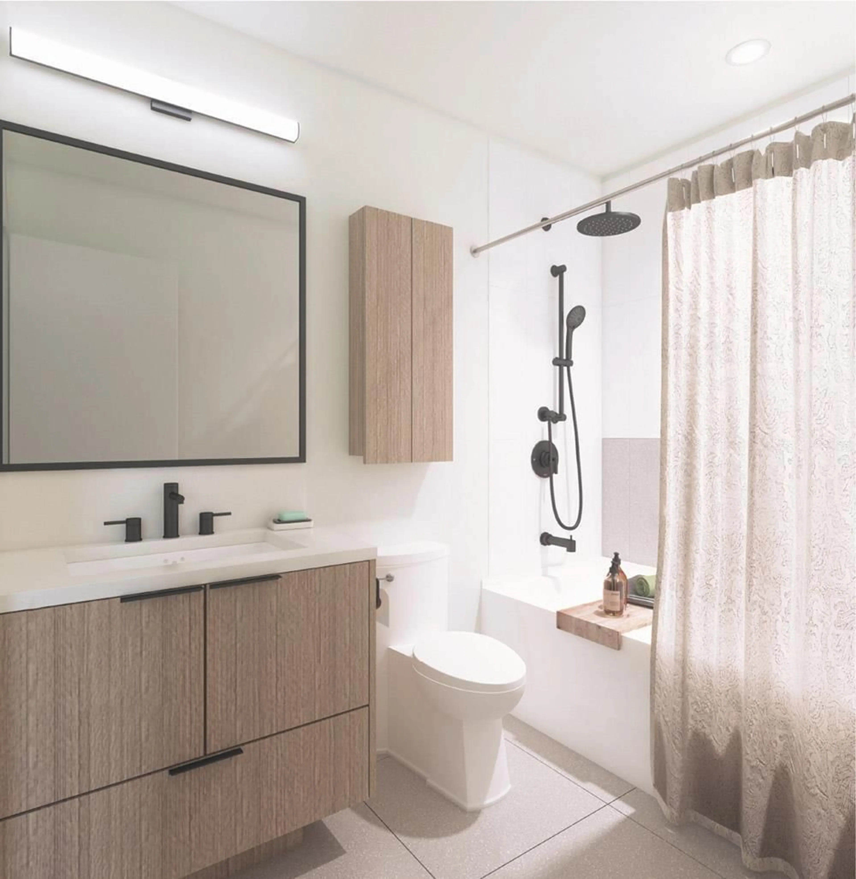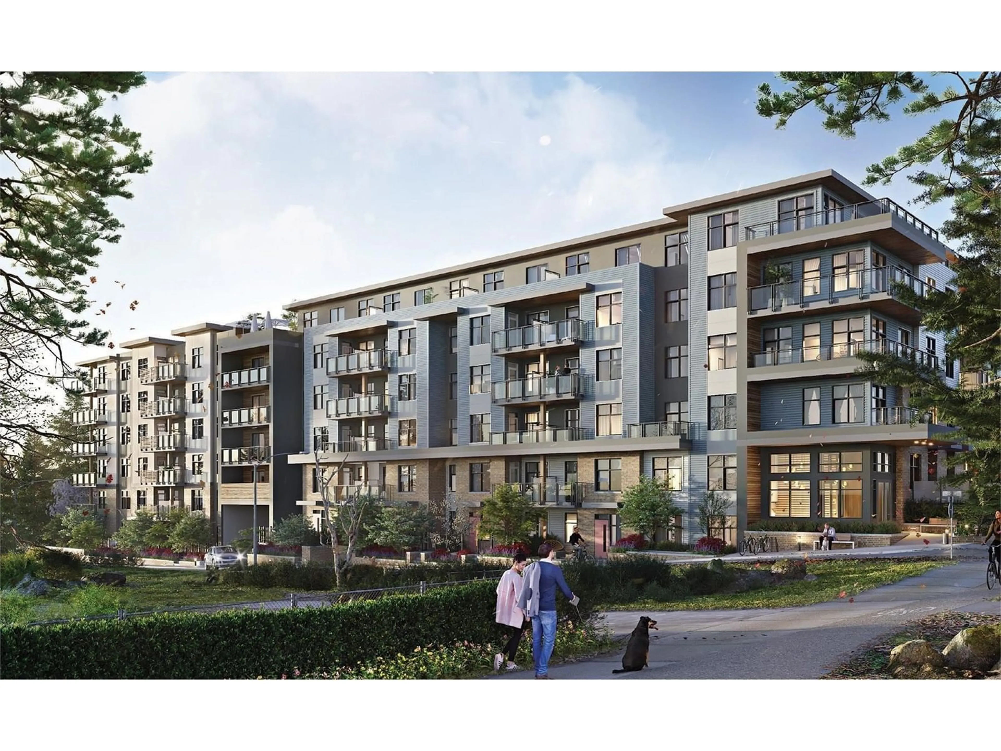604 9456 134 STREET, Surrey, British Columbia V3V5S4
Contact us about this property
Highlights
Estimated ValueThis is the price Wahi expects this property to sell for.
The calculation is powered by our Instant Home Value Estimate, which uses current market and property price trends to estimate your home’s value with a 90% accuracy rate.Not available
Price/Sqft$887/sqft
Est. Mortgage$2,212/mo
Maintenance fees$355/mo
Tax Amount ()-
Days On Market80 days
Description
Welcome to The Quinn by Porte Development-a vibrant new addition to Surrey Central's thriving community! Discover the charm of this 1-bedroom plus den unit, featuring an expansive 63 sq ft balcony that's perfect for outdoor relaxation and entertaining. This bright and airy residence boasts an exceptional open floor plan with a stylishly appointed kitchen, large bedroom, and versatile den. High-quality laminate flooring throughout. Enjoy convenient access to shopping, SFU and future UBC Campus, diverse dining options, public transportation, parks and Surrey Memorial hospital. This assignment of contract with est. Dec 2024-Feb 2025 completion is perfect for first-time buyer or investors! Contact today! (id:39198)
Property Details
Interior
Features
Exterior
Features
Parking
Garage spaces 1
Garage type Underground
Other parking spaces 0
Total parking spaces 1
Condo Details
Amenities
Exercise Centre, Laundry - In Suite
Inclusions
Property History
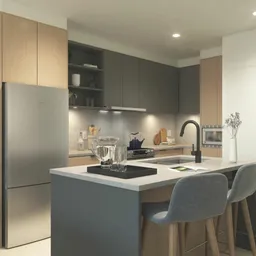 11
11
