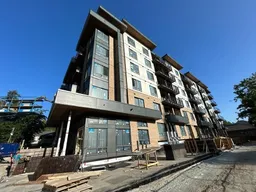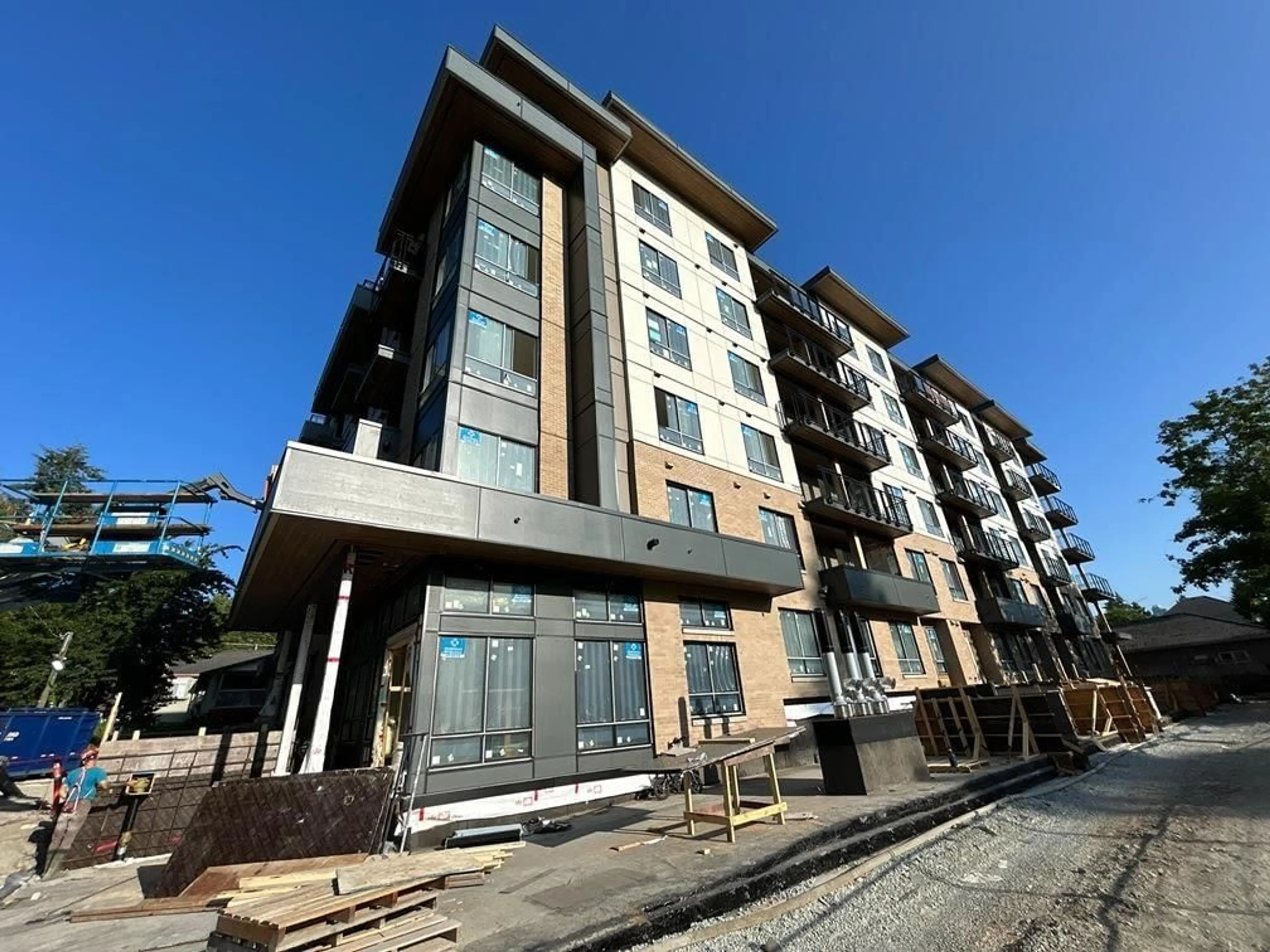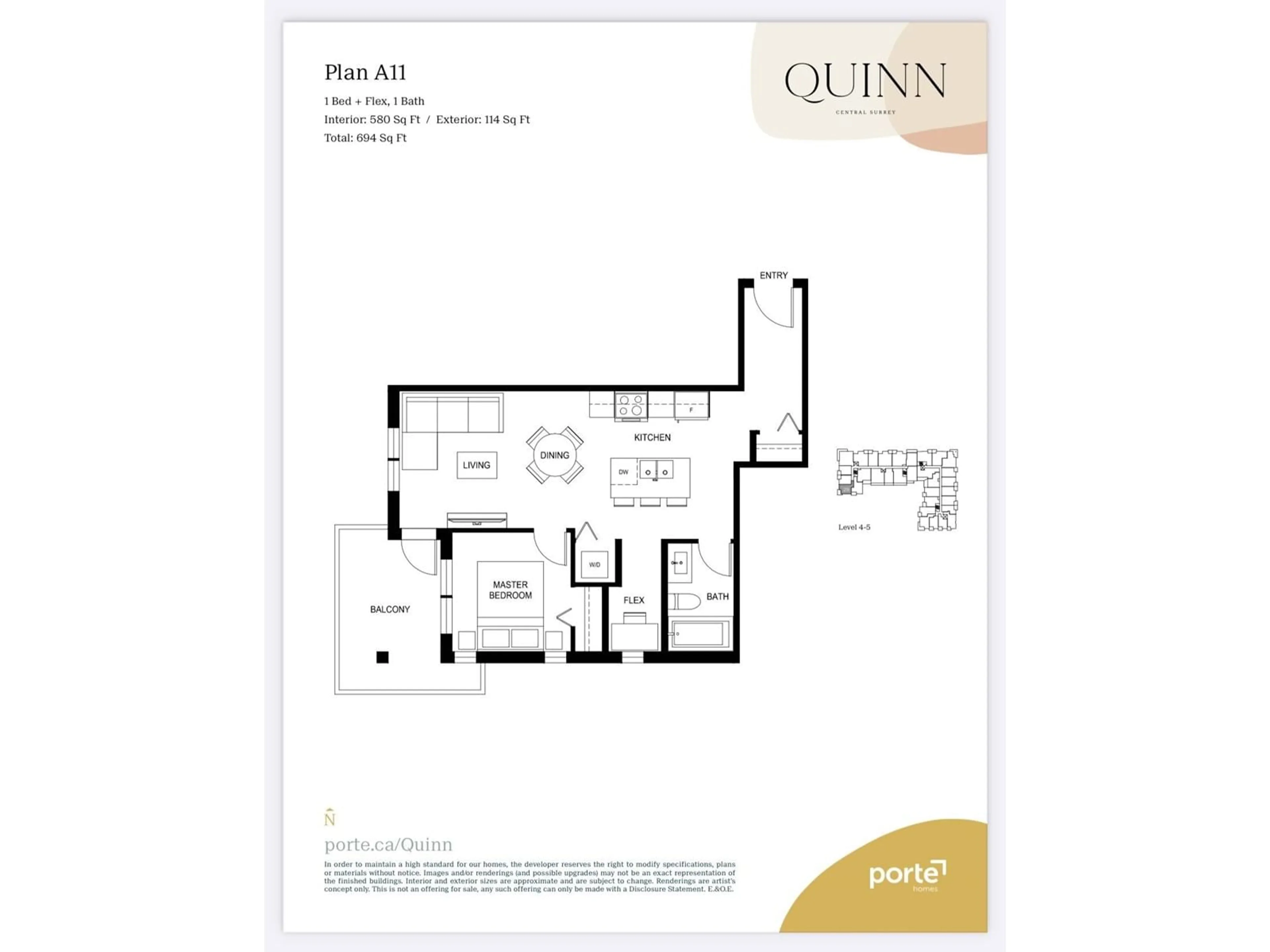529 9456 134 STREET, Surrey, British Columbia V5V5S4
Contact us about this property
Highlights
Estimated ValueThis is the price Wahi expects this property to sell for.
The calculation is powered by our Instant Home Value Estimate, which uses current market and property price trends to estimate your home’s value with a 90% accuracy rate.Not available
Price/Sqft$913/sqft
Est. Mortgage$2,276/mo
Maintenance fees$295/mo
Tax Amount ()-
Days On Market111 days
Description
Best positioned unit(end, corner unit, south facing) in Quinn by Porte located in the heart of Surrey's City Centre. Spacious 580 sqft one bedroom + Flex room with windows. Functional floorplan plus 114 sqft patio facing courtyard. Open concept kitchen with Full size stainless steel appliance (Samsung). 8'10 High ceiling with large oversized windows.Hydronic Heating included in strata fee. Walkable distance to transit, schools, universities, Surrey Memorial Hospital, Parks, Shopping district and many restaurants. A perfect home for rental,first time new home buyer. Est. COMPLETION 2025 Q1. (id:39198)
Property Details
Interior
Features
Exterior
Features
Parking
Garage spaces 1
Garage type Garage
Other parking spaces 0
Total parking spaces 1
Condo Details
Amenities
Exercise Centre, Laundry - In Suite
Inclusions
Property History
 16
16

